153 Via Di Mello, Henderson, NV 89011
Local realty services provided by:Better Homes and Gardens Real Estate Universal
Upcoming open houses
- Sun, Nov 0201:30 am - 04:30 am
Listed by:rex jarnaginrexrealestate@live.com
Office:keller williams marketplace
MLS#:2683646
Source:GLVAR
Price summary
- Price:$569,000
- Price per sq. ft.:$232.15
- Monthly HOA dues:$153
About this home
Accepting showings and backup offers. 153 Via Di Mello | FORMER MODEL HOME in GATED Lake Las Vegas!
RESORT-STYLE LIVING w/ $25K SPORTS CLUB MEMBERSHIP INCLUDED! The ultimate LLV lifestyle featuring DAILY FITNESS CLASSES, AWARD-WINNING GOLF, POOLS, PICKLEBALL, & LAKE ACTIVITIES!
PREMIUM FEATURES:
FLEXIBLE FLOOR PLAN: Ideal for NEXT GEN LIVING w/ 2 BEDS DOWNSTAIRS (includes PRIMARY SUITE) + 2 Beds, Loft, & Office Upstairs.
FEATURES: FRESH SHERWIN-WILLIAMS PAINT, HARDWOOD FLOORS, CUSTOM SHUTTERS, DIAMOND SET TILE, Granite/Stainless Kitchen.
SYSTEMS: TANKLESS WATER HEATER, SOFT WATER LOOP, SMART THERMOSTATS, Interior Fire Sprinkler, Epoxy Garage.
ENTERTAINMENT: SURROUND SOUND ON BOTH LEVELS, Clubhouse Happy Hours/Concerts.
OUTDOOR: UPSTAIRS BALCONY w/ GOLF GREEN & MOUNTAIN VIEWS + COVERED PATIO AREA W/ FANS. Possible Room for Spa/Plunge Pool.
BENEFIT: 12 MONTH ELEVATE HOME WARRANTY INCLUDED, 24/7 Patrol, NO STATE INCOME TAX.
Contact an agent
Home facts
- Year built:2011
- Listing ID #:2683646
- Added:163 day(s) ago
- Updated:October 30, 2025 at 04:05 PM
Rooms and interior
- Bedrooms:4
- Total bathrooms:3
- Full bathrooms:2
- Half bathrooms:1
- Living area:2,451 sq. ft.
Heating and cooling
- Cooling:Central Air, Gas
- Heating:Central, Gas
Structure and exterior
- Roof:Tile
- Year built:2011
- Building area:2,451 sq. ft.
- Lot area:0.09 Acres
Schools
- High school:Basic Academy
- Middle school:Brown B. Mahlon
- Elementary school:Josh, Stevens,Josh, Stevens
Utilities
- Water:Public
Finances and disclosures
- Price:$569,000
- Price per sq. ft.:$232.15
- Tax amount:$3,666
New listings near 153 Via Di Mello
- New
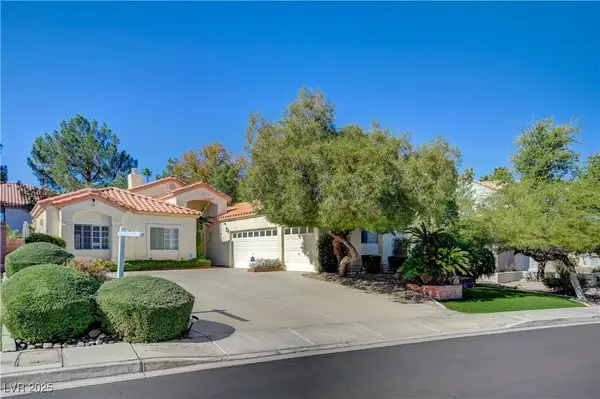 $615,000Active3 beds 3 baths2,152 sq. ft.
$615,000Active3 beds 3 baths2,152 sq. ft.165 Tyler Court, Henderson, NV 89074
MLS# 2731251Listed by: NORTH AMERICAN REALTY OF NV - New
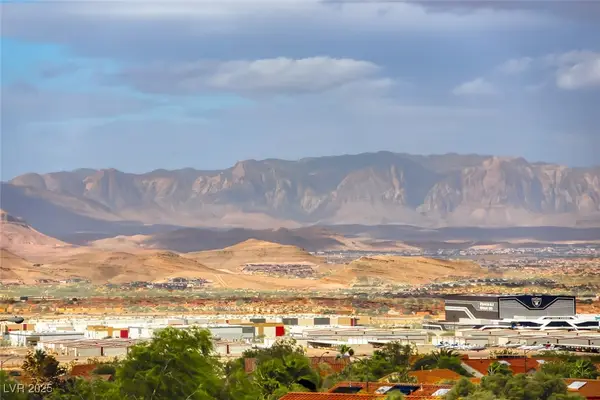 $640,000Active2 beds 2 baths2,200 sq. ft.
$640,000Active2 beds 2 baths2,200 sq. ft.1601 Wellington Springs Avenue, Henderson, NV 89052
MLS# 2718681Listed by: REALTY ONE GROUP, INC - New
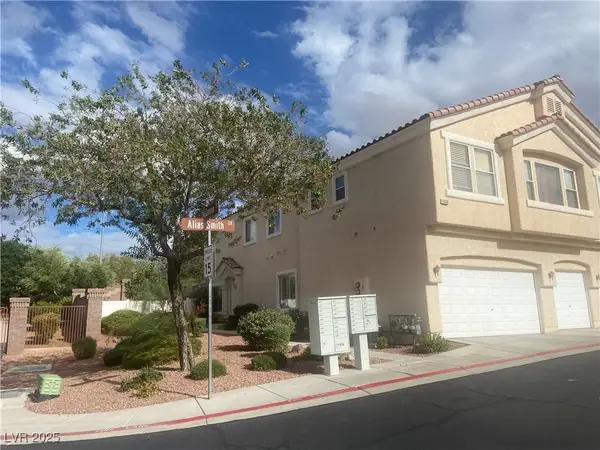 $329,900Active3 beds 3 baths1,553 sq. ft.
$329,900Active3 beds 3 baths1,553 sq. ft.2550 Alias Smith Drive, Henderson, NV 89002
MLS# 2728367Listed by: KELLER WILLIAMS MARKETPLACE - New
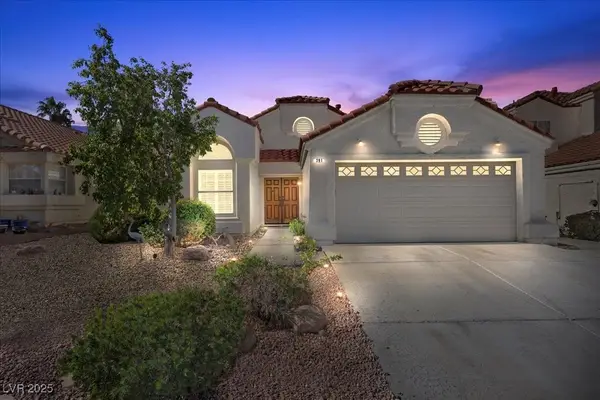 $475,000Active3 beds 2 baths1,603 sq. ft.
$475,000Active3 beds 2 baths1,603 sq. ft.291 Kershner Court, Henderson, NV 89074
MLS# 2729159Listed by: EXP REALTY - New
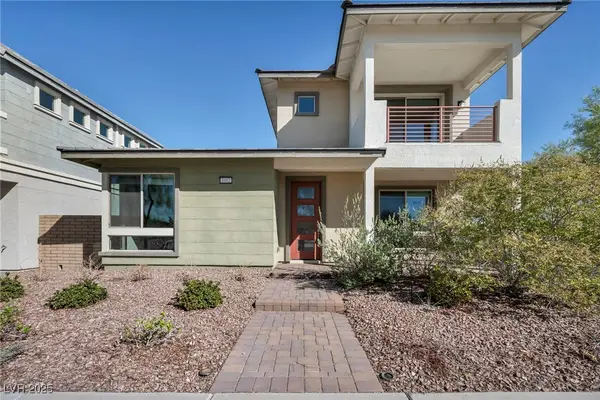 $599,999Active3 beds 3 baths2,266 sq. ft.
$599,999Active3 beds 3 baths2,266 sq. ft.1012 E Sunset Road, Henderson, NV 89011
MLS# 2729801Listed by: LPT REALTY LLC - New
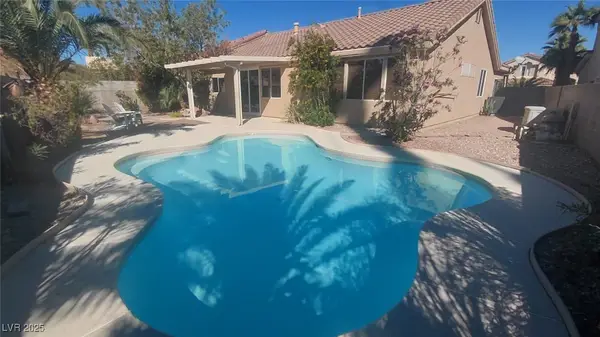 $538,000Active3 beds 2 baths1,651 sq. ft.
$538,000Active3 beds 2 baths1,651 sq. ft.13 Desert Dawn Lane, Henderson, NV 89074
MLS# 2730552Listed by: UNITED REALTY GROUP - New
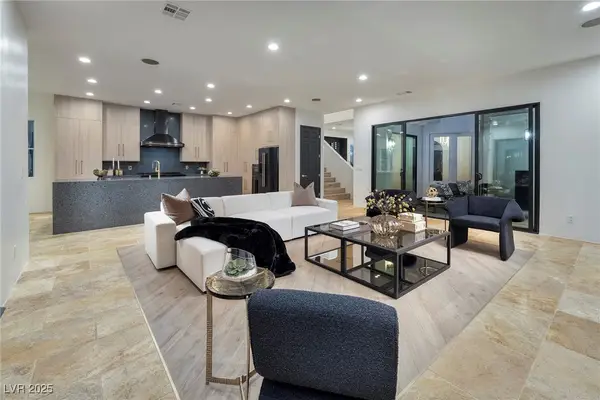 $2,750,000Active4 beds 3 baths4,107 sq. ft.
$2,750,000Active4 beds 3 baths4,107 sq. ft.1459 Foothills Village Drive, Henderson, NV 89012
MLS# 2730655Listed by: DOUGLAS ELLIMAN OF NEVADA LLC - New
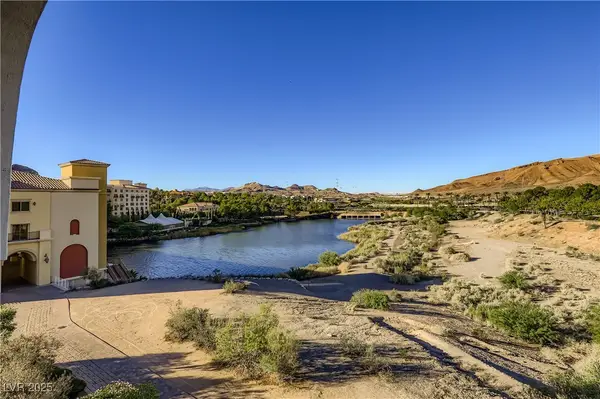 $185,000Active-- beds 1 baths454 sq. ft.
$185,000Active-- beds 1 baths454 sq. ft.29 Montelago Boulevard #407, Henderson, NV 89011
MLS# 2731384Listed by: REAL SIMPLE REAL ESTATE - New
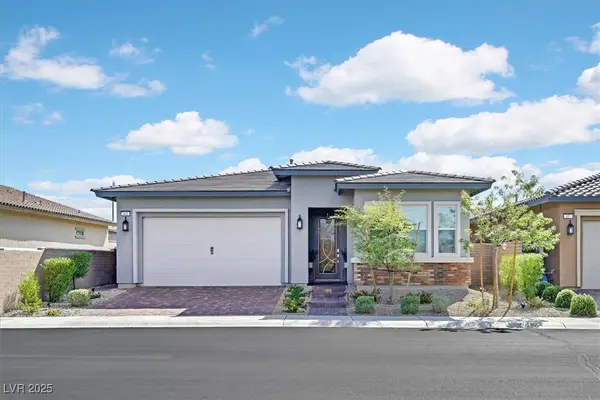 $529,800Active3 beds 2 baths1,662 sq. ft.
$529,800Active3 beds 2 baths1,662 sq. ft.461 Open Hill Avenue, Henderson, NV 89011
MLS# 2730695Listed by: COLDWELL BANKER PREMIER - New
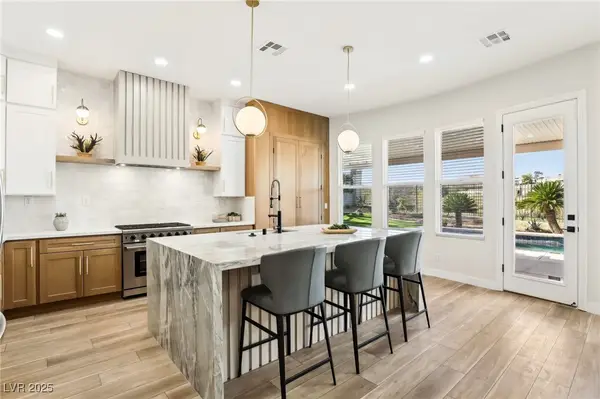 $1,299,000Active3 beds 3 baths2,916 sq. ft.
$1,299,000Active3 beds 3 baths2,916 sq. ft.1343 Panini Drive, Henderson, NV 89052
MLS# 2730978Listed by: THE BOECKLE GROUP
