1553 Ravanusa Drive, Henderson, NV 89052
Local realty services provided by:Better Homes and Gardens Real Estate Universal
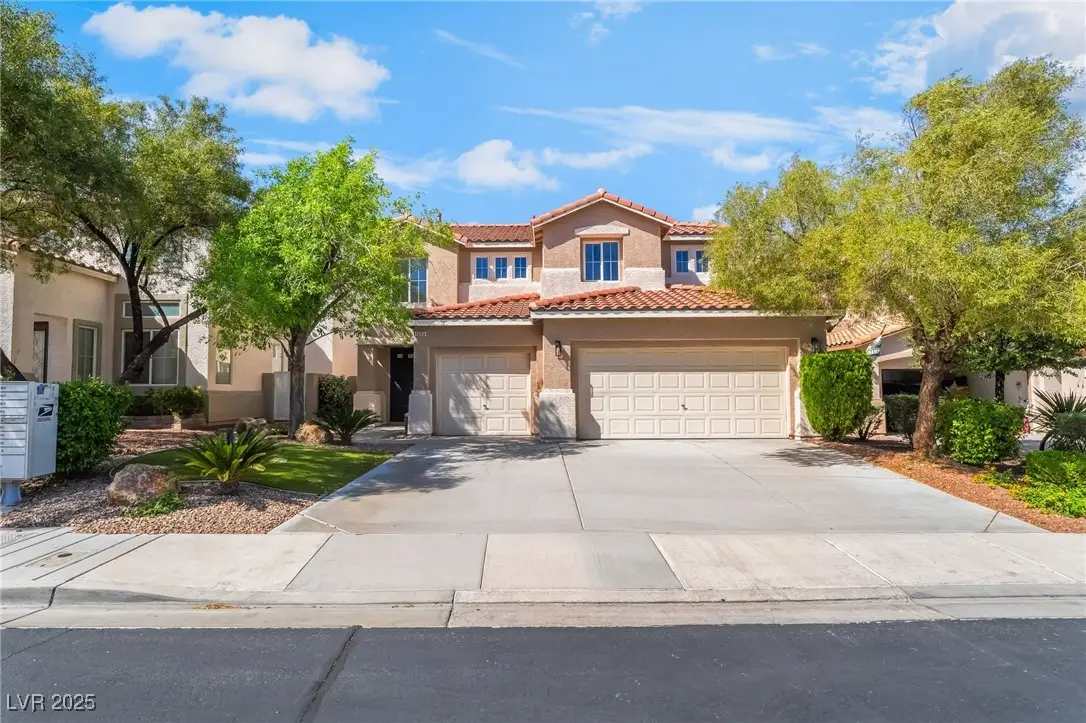
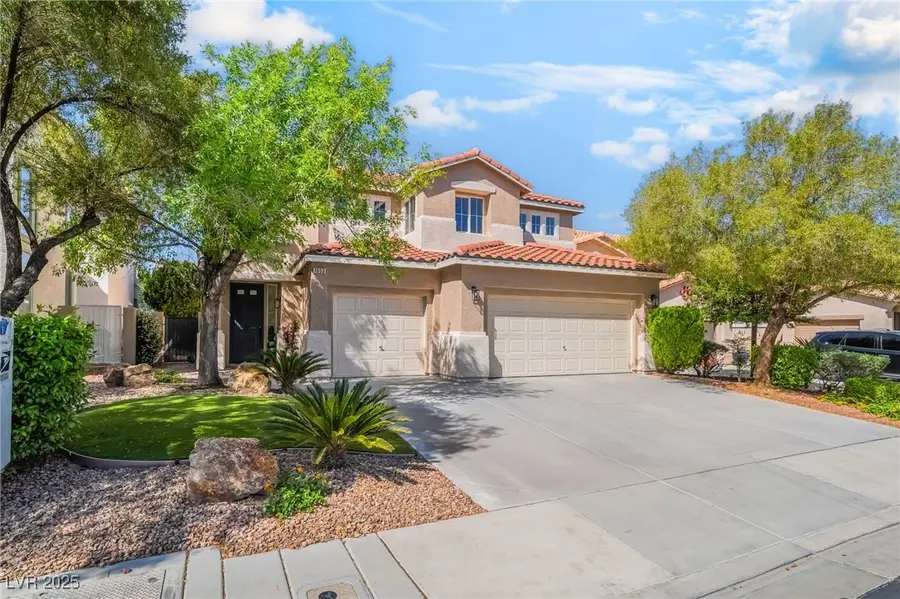
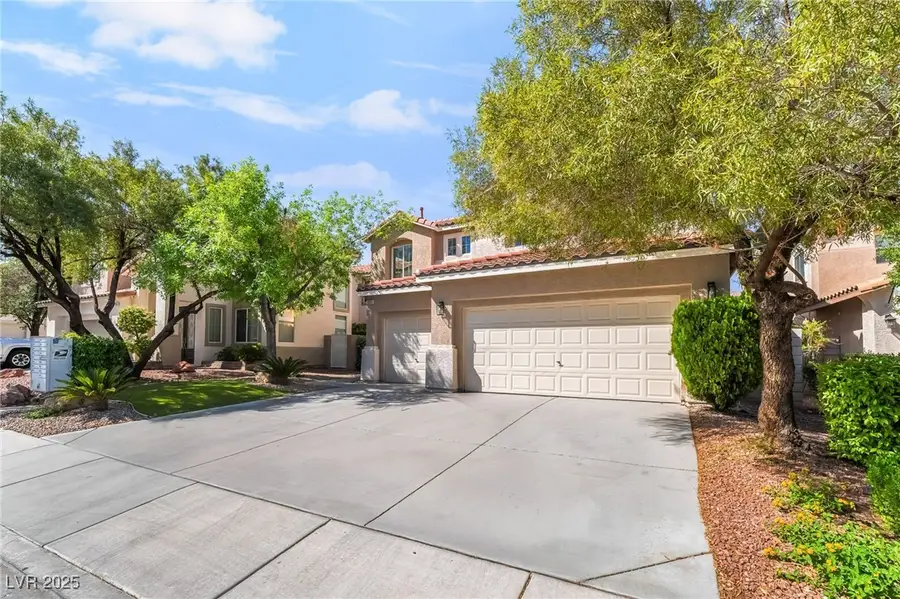
Listed by:noah f. herrera(702) 371-2272
Office:platinum real estate prof
MLS#:2683465
Source:GLVAR
Price summary
- Price:$994,990
- Price per sq. ft.:$369.34
- Monthly HOA dues:$73
About this home
Welcome to this beautifully remodeled gem nestled in the Seven Hills community. This spacious and stylish home offers 5 generously sized bedrooms and 3 full bathrooms—perfect for comfortable living and effortless entertaining.
The thoughtfully designed layout includes a separate formal living room at the front of the home, a large open-concept family room, and a dedicated formal dining area that flows seamlessly into the expansive kitchen. The kitchen boasts abundant cabinetry, ample counter space, and storage to spare—ideal for any home chef.
The private primary suite is a true retreat, tucked away from the other bedrooms and featuring its own balcony overlooking the sparkling backyard pool—your personal oasis.
Don't miss this opportunity to own a turnkey home in one of the most desirable neighborhoods in the valley. Schedule your private tour today and fall in love with everything this home has to offer.
Contact an agent
Home facts
- Year built:2000
- Listing Id #:2683465
- Added:91 day(s) ago
- Updated:July 08, 2025 at 06:44 PM
Rooms and interior
- Bedrooms:5
- Total bathrooms:3
- Full bathrooms:2
- Living area:2,694 sq. ft.
Heating and cooling
- Cooling:Central Air, Electric
- Heating:Central, Gas, Multiple Heating Units
Structure and exterior
- Roof:Pitched, Tile
- Year built:2000
- Building area:2,694 sq. ft.
- Lot area:0.15 Acres
Schools
- High school:Coronado High
- Middle school:Webb, Del E.
- Elementary school:Wolff, Elise L.,Wolff, Elise L.
Utilities
- Water:Public
Finances and disclosures
- Price:$994,990
- Price per sq. ft.:$369.34
- Tax amount:$3,376
New listings near 1553 Ravanusa Drive
- New
 $875,000Active4 beds 3 baths3,175 sq. ft.
$875,000Active4 beds 3 baths3,175 sq. ft.2170 Peyten Park Street, Henderson, NV 89052
MLS# 2709217Listed by: REALTY EXECUTIVES SOUTHERN - New
 $296,500Active2 beds 2 baths1,291 sq. ft.
$296,500Active2 beds 2 baths1,291 sq. ft.2325 Windmill Parkway #211, Henderson, NV 89074
MLS# 2709362Listed by: REALTY ONE GROUP, INC - New
 $800,000Active4 beds 4 baths3,370 sq. ft.
$800,000Active4 beds 4 baths3,370 sq. ft.2580 Prairie Pine Street, Henderson, NV 89044
MLS# 2709821Listed by: HUNTINGTON & ELLIS, A REAL EST - New
 $650,000Active3 beds 3 baths1,836 sq. ft.
$650,000Active3 beds 3 baths1,836 sq. ft.2233 Island City Drive, Henderson, NV 89044
MLS# 2709951Listed by: REALTY ONE GROUP, INC - New
 $3,049,800Active4 beds 5 baths4,692 sq. ft.
$3,049,800Active4 beds 5 baths4,692 sq. ft.16 Canyon Shores Place, Henderson, NV 89011
MLS# 2707842Listed by: LIFE REALTY DISTRICT - New
 $365,000Active3 beds 2 baths1,379 sq. ft.
$365,000Active3 beds 2 baths1,379 sq. ft.127 Magnesium Street, Henderson, NV 89015
MLS# 2708389Listed by: REDFIN - New
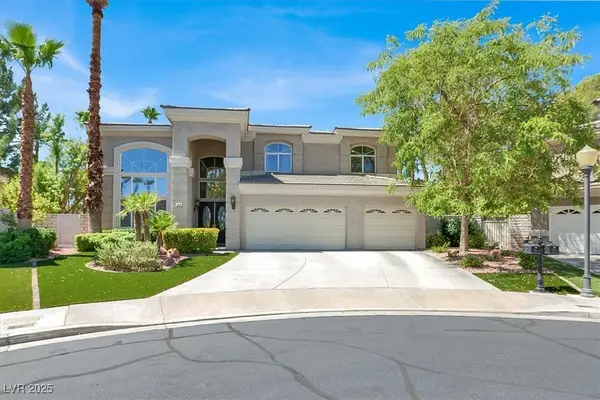 $1,079,900Active5 beds 4 baths3,258 sq. ft.
$1,079,900Active5 beds 4 baths3,258 sq. ft.69 Incline Village Court, Henderson, NV 89074
MLS# 2709294Listed by: LIFE REALTY DISTRICT - Open Sat, 12 to 3pmNew
 $650,000Active3 beds 3 baths2,207 sq. ft.
$650,000Active3 beds 3 baths2,207 sq. ft.1291 Silver Wind Avenue, Henderson, NV 89052
MLS# 2709738Listed by: KELLER WILLIAMS VIP - New
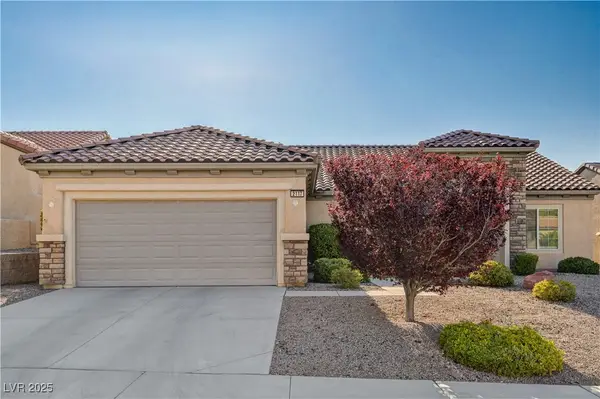 $579,000Active3 beds 2 baths2,401 sq. ft.
$579,000Active3 beds 2 baths2,401 sq. ft.2117 Bliss Corner Street, Henderson, NV 89044
MLS# 2709493Listed by: VEGAS REAL ESTATE - New
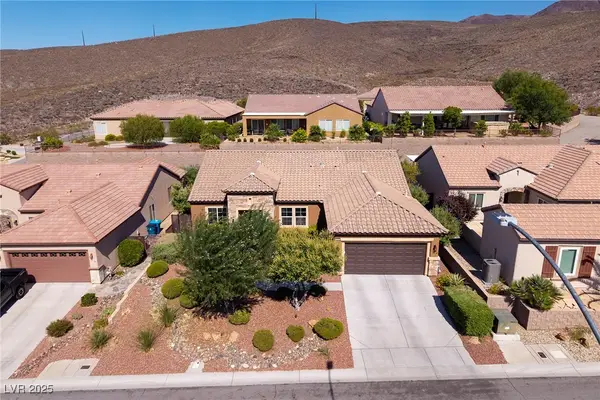 $725,000Active2 beds 2 baths2,401 sq. ft.
$725,000Active2 beds 2 baths2,401 sq. ft.2188 Bannerwood Street, Henderson, NV 89044
MLS# 2709789Listed by: SIMPLY VEGAS
