16 Mallard Creek Trail, Henderson, NV 89052
Local realty services provided by:Better Homes and Gardens Real Estate Universal
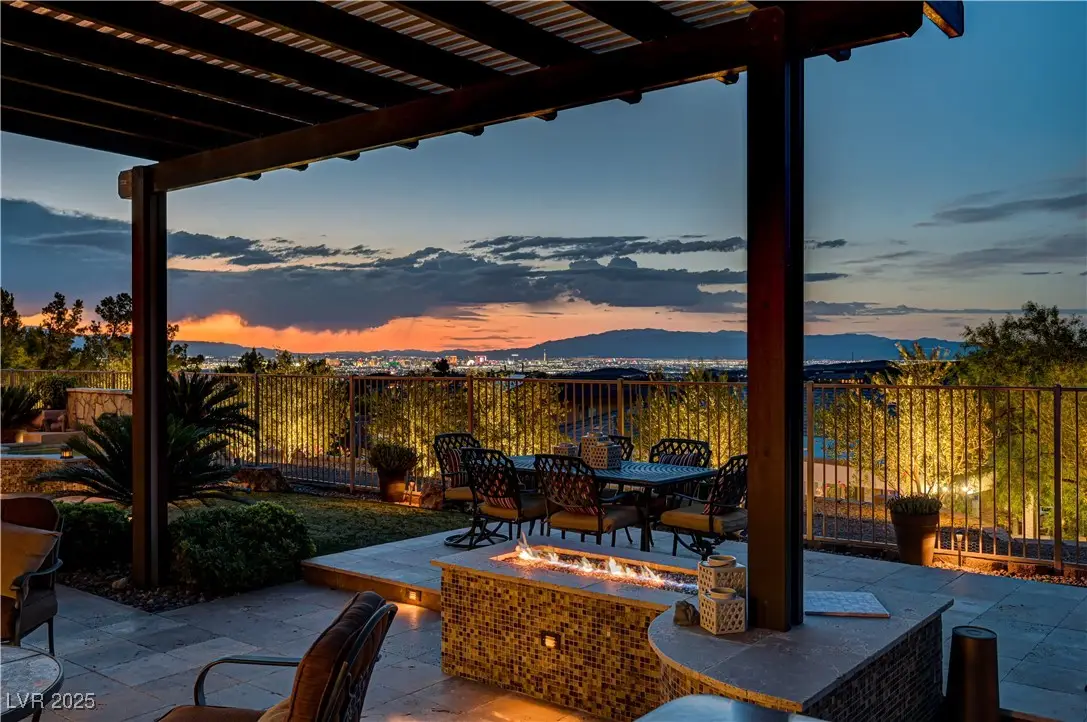

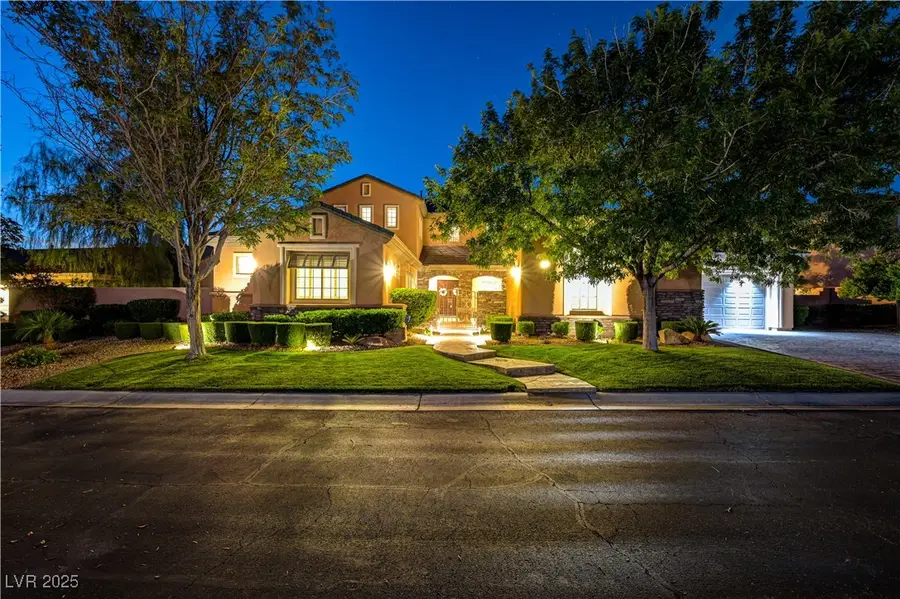
Listed by:kristie k. young(702) 493-1112
Office:simply vegas
MLS#:2696196
Source:GLVAR
Price summary
- Price:$1,899,000
- Price per sq. ft.:$329.92
- Monthly HOA dues:$286.67
About this home
Luxury Pembrook Model with Stunning City, Strip, and Mountain Views. Discover elegance in this highly desirable floorpan, crafted for luxury, comfort, and unforgettable entertaining. The gated courtyard w fountain opens to soaring ceilings and views from every window. Huge great room boasts a wet bar with a wine fridge, perfect for hosting. The open kitchen, has ample counter space and cabinetry, is ideal for family gatherings. The secluded primary suite downstairs offers a custom closet. The Four additional en-suite bedrooms downstairs provide privacy, while upstairs, two bedrooms, two baths, and a spacious loft with a media area await. Panoramic views from the upstairs entertaining bar, complete with a balcony and spiral staircase leading to a dreamy backyard oasis. Enjoy an outdoor kitchen, serene spa, fountain, covered patio, linear fire pit, and outdoor shower, elevating your lifestyle to new heights. Golf, tennis pickle ball, resort style pool & spa, gym dining room
Contact an agent
Home facts
- Year built:2004
- Listing Id #:2696196
- Added:46 day(s) ago
- Updated:July 19, 2025 at 08:46 PM
Rooms and interior
- Bedrooms:6
- Total bathrooms:7
- Full bathrooms:6
- Half bathrooms:1
- Living area:5,756 sq. ft.
Heating and cooling
- Cooling:Central Air, Electric
- Heating:Central, Gas, Multiple Heating Units
Structure and exterior
- Roof:Tile
- Year built:2004
- Building area:5,756 sq. ft.
- Lot area:0.34 Acres
Schools
- High school:Coronado High
- Middle school:Webb, Del E.
- Elementary school:Lamping, Frank,Lamping, Frank
Utilities
- Water:Public
Finances and disclosures
- Price:$1,899,000
- Price per sq. ft.:$329.92
- Tax amount:$13,071
New listings near 16 Mallard Creek Trail
- New
 $875,000Active4 beds 3 baths3,175 sq. ft.
$875,000Active4 beds 3 baths3,175 sq. ft.2170 Peyten Park Street, Henderson, NV 89052
MLS# 2709217Listed by: REALTY EXECUTIVES SOUTHERN - New
 $296,500Active2 beds 2 baths1,291 sq. ft.
$296,500Active2 beds 2 baths1,291 sq. ft.2325 Windmill Parkway #211, Henderson, NV 89074
MLS# 2709362Listed by: REALTY ONE GROUP, INC - New
 $800,000Active4 beds 4 baths3,370 sq. ft.
$800,000Active4 beds 4 baths3,370 sq. ft.2580 Prairie Pine Street, Henderson, NV 89044
MLS# 2709821Listed by: HUNTINGTON & ELLIS, A REAL EST - New
 $650,000Active3 beds 3 baths1,836 sq. ft.
$650,000Active3 beds 3 baths1,836 sq. ft.2233 Island City Drive, Henderson, NV 89044
MLS# 2709951Listed by: REALTY ONE GROUP, INC - New
 $3,049,800Active4 beds 5 baths4,692 sq. ft.
$3,049,800Active4 beds 5 baths4,692 sq. ft.16 Canyon Shores Place, Henderson, NV 89011
MLS# 2707842Listed by: LIFE REALTY DISTRICT - New
 $365,000Active3 beds 2 baths1,379 sq. ft.
$365,000Active3 beds 2 baths1,379 sq. ft.127 Magnesium Street, Henderson, NV 89015
MLS# 2708389Listed by: REDFIN - New
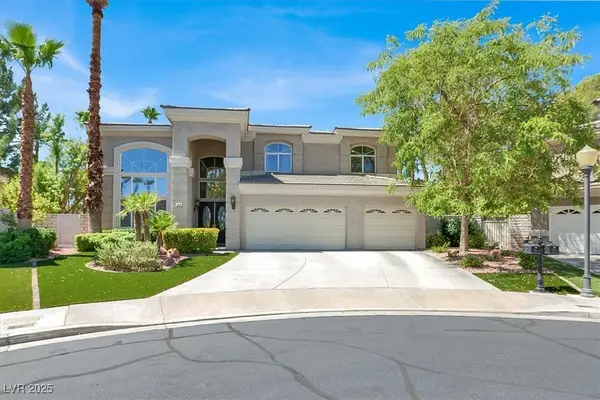 $1,079,900Active5 beds 4 baths3,258 sq. ft.
$1,079,900Active5 beds 4 baths3,258 sq. ft.69 Incline Village Court, Henderson, NV 89074
MLS# 2709294Listed by: LIFE REALTY DISTRICT - Open Sat, 12 to 3pmNew
 $650,000Active3 beds 3 baths2,207 sq. ft.
$650,000Active3 beds 3 baths2,207 sq. ft.1291 Silver Wind Avenue, Henderson, NV 89052
MLS# 2709738Listed by: KELLER WILLIAMS VIP - New
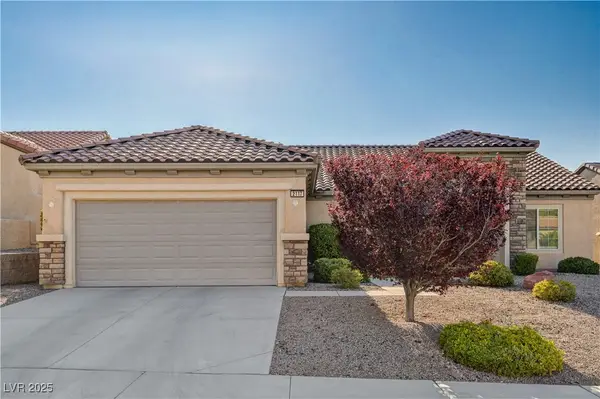 $579,000Active3 beds 2 baths2,401 sq. ft.
$579,000Active3 beds 2 baths2,401 sq. ft.2117 Bliss Corner Street, Henderson, NV 89044
MLS# 2709493Listed by: VEGAS REAL ESTATE - New
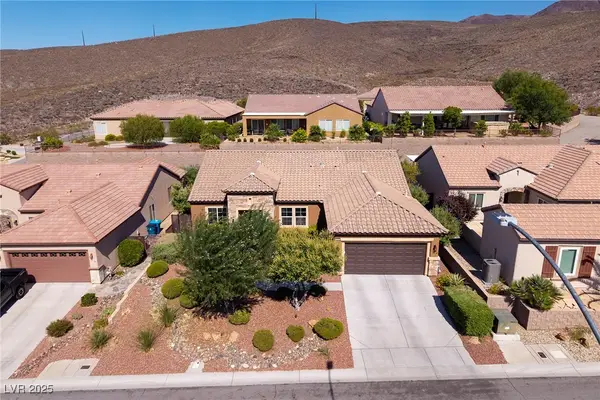 $725,000Active2 beds 2 baths2,401 sq. ft.
$725,000Active2 beds 2 baths2,401 sq. ft.2188 Bannerwood Street, Henderson, NV 89044
MLS# 2709789Listed by: SIMPLY VEGAS
