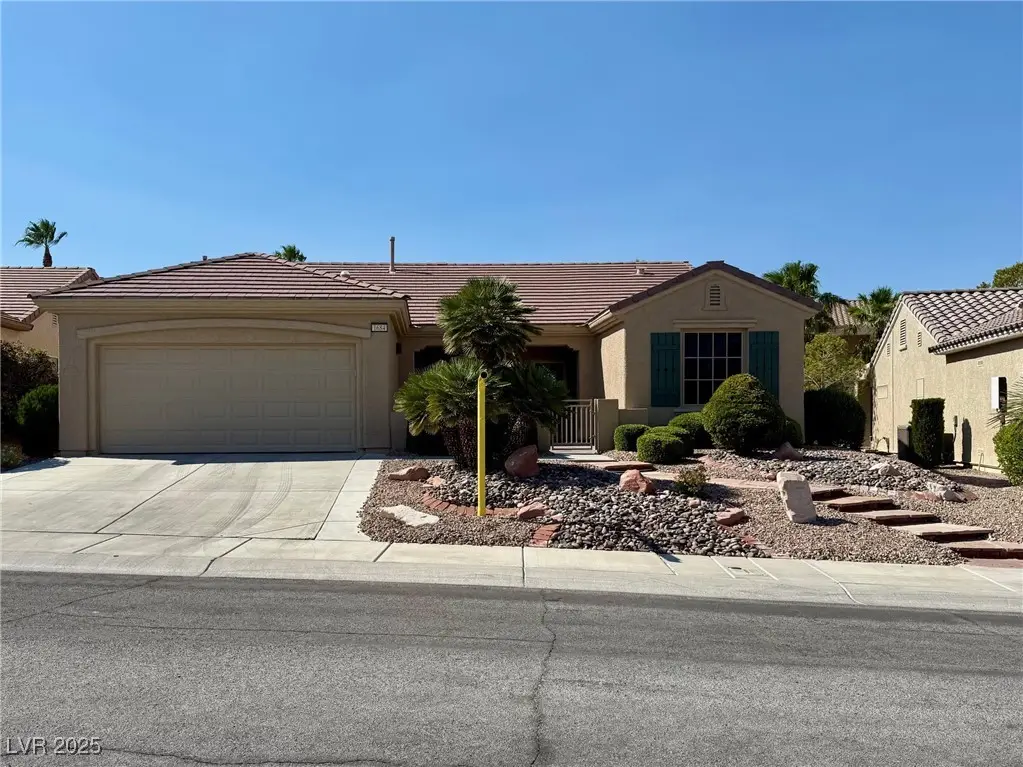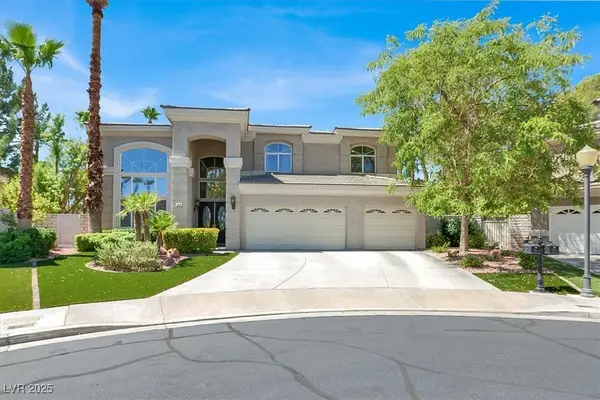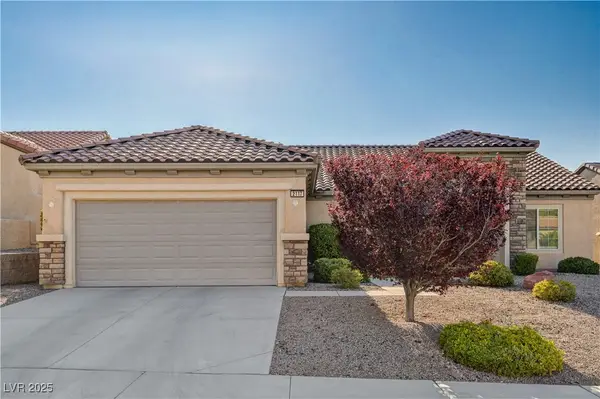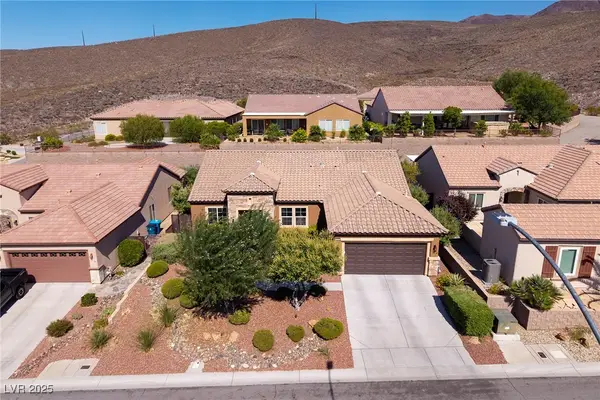1684 Rockcrest Hills Avenue, Henderson, NV 89052
Local realty services provided by:Better Homes and Gardens Real Estate Universal

1684 Rockcrest Hills Avenue,Henderson, NV 89052
$460,000
- 2 Beds
- 2 Baths
- 1,508 sq. ft.
- Single family
- Pending
Listed by:gregory s. lindsey(702) 286-2377
Office:realty one group, inc
MLS#:2707834
Source:GLVAR
Price summary
- Price:$460,000
- Price per sq. ft.:$305.04
- Monthly HOA dues:$148.67
About this home
Popular Jefferson Floorplan in Sun City Anthem. This home features a spacious great room and a dining area. The kitchen boasts an island, dining nook, pantry, and recessed lighting and SS appliances. The owner's suite includes a bay window, ceiling fan, walk-in closet with organizers, and a bath with dual sinks and a shower. The guest bedroom has full bath. The laundry room is equipped with a washer, dryer. Large 2-car garage. Outdoor highlights include a covered front porch, a rear yard with a covered patio, and desert landscaping. Enjoy community amenities, including three clubhouses, a gym, theater, indoor and outdoor pools/spas, pickleball, tennis, over 60 clubs, two golf courses, and more!
Contact an agent
Home facts
- Year built:2001
- Listing Id #:2707834
- Added:4 day(s) ago
- Updated:August 09, 2025 at 09:47 PM
Rooms and interior
- Bedrooms:2
- Total bathrooms:2
- Full bathrooms:1
- Living area:1,508 sq. ft.
Heating and cooling
- Cooling:Central Air, Electric
- Heating:Central, Gas
Structure and exterior
- Roof:Pitched, Tile
- Year built:2001
- Building area:1,508 sq. ft.
- Lot area:0.18 Acres
Schools
- High school:Liberty
- Middle school:Webb, Del E.
- Elementary school:Wallin, Shirley & Bill,Wallin, Shirley & Bill
Utilities
- Water:Public
Finances and disclosures
- Price:$460,000
- Price per sq. ft.:$305.04
- Tax amount:$2,430
New listings near 1684 Rockcrest Hills Avenue
- New
 $875,000Active4 beds 3 baths3,175 sq. ft.
$875,000Active4 beds 3 baths3,175 sq. ft.2170 Peyten Park Street, Henderson, NV 89052
MLS# 2709217Listed by: REALTY EXECUTIVES SOUTHERN - New
 $296,500Active2 beds 2 baths1,291 sq. ft.
$296,500Active2 beds 2 baths1,291 sq. ft.2325 Windmill Parkway #211, Henderson, NV 89074
MLS# 2709362Listed by: REALTY ONE GROUP, INC - New
 $800,000Active4 beds 4 baths3,370 sq. ft.
$800,000Active4 beds 4 baths3,370 sq. ft.2580 Prairie Pine Street, Henderson, NV 89044
MLS# 2709821Listed by: HUNTINGTON & ELLIS, A REAL EST - New
 $650,000Active3 beds 3 baths1,836 sq. ft.
$650,000Active3 beds 3 baths1,836 sq. ft.2233 Island City Drive, Henderson, NV 89044
MLS# 2709951Listed by: REALTY ONE GROUP, INC - New
 $3,049,800Active4 beds 5 baths4,692 sq. ft.
$3,049,800Active4 beds 5 baths4,692 sq. ft.16 Canyon Shores Place, Henderson, NV 89011
MLS# 2707842Listed by: LIFE REALTY DISTRICT - New
 $365,000Active3 beds 2 baths1,379 sq. ft.
$365,000Active3 beds 2 baths1,379 sq. ft.127 Magnesium Street, Henderson, NV 89015
MLS# 2708389Listed by: REDFIN - New
 $1,079,900Active5 beds 4 baths3,258 sq. ft.
$1,079,900Active5 beds 4 baths3,258 sq. ft.69 Incline Village Court, Henderson, NV 89074
MLS# 2709294Listed by: LIFE REALTY DISTRICT - Open Sat, 12 to 3pmNew
 $650,000Active3 beds 3 baths2,207 sq. ft.
$650,000Active3 beds 3 baths2,207 sq. ft.1291 Silver Wind Avenue, Henderson, NV 89052
MLS# 2709738Listed by: KELLER WILLIAMS VIP - New
 $579,000Active3 beds 2 baths2,401 sq. ft.
$579,000Active3 beds 2 baths2,401 sq. ft.2117 Bliss Corner Street, Henderson, NV 89044
MLS# 2709493Listed by: VEGAS REAL ESTATE - New
 $725,000Active2 beds 2 baths2,401 sq. ft.
$725,000Active2 beds 2 baths2,401 sq. ft.2188 Bannerwood Street, Henderson, NV 89044
MLS# 2709789Listed by: SIMPLY VEGAS
