19 Braelinn Drive, Henderson, NV 89052
Local realty services provided by:Better Homes and Gardens Real Estate Universal
Listed by:robert j. sweeney702-458-8888
Office:bhhs nevada properties
MLS#:2718103
Source:GLVAR
Price summary
- Price:$1,100,000
- Price per sq. ft.:$410.75
- Monthly HOA dues:$355
About this home
Amazing views offering city, mountain , golf course & water feature (Revere @ SCA) to enjoy spectacular desert sunsets! This popular single level floorplan offers 3 full bedrooms plus den/office in an open great room concept. Spacious eat in gourmet kitchen with island, tons of granite countertops and adjacent oversized laundry room. Great Room with gas fireplace, surround sound and double sliders opening to incredible yard. Separate primary suite with glass slider leading to covered patio & inviting pool/spa. Centrally located half bath off entry adjacent to den and hallway leading to additional 2 bedrooms. Newer HVAC Units, Water softener & R/0, sun shades on back, extensive tile flooring, shutters, Aqualink pool controls, built in BBQ, alarm system ,and much more. A great opportunity in desirable Anthem Country Club.
Contact an agent
Home facts
- Year built:2002
- Listing ID #:2718103
- Added:44 day(s) ago
- Updated:October 30, 2025 at 01:56 PM
Rooms and interior
- Bedrooms:3
- Total bathrooms:3
- Full bathrooms:2
- Half bathrooms:1
- Living area:2,678 sq. ft.
Heating and cooling
- Cooling:Central Air, Electric, Refrigerated
- Heating:Central, Gas, Multiple Heating Units
Structure and exterior
- Roof:Tile
- Year built:2002
- Building area:2,678 sq. ft.
- Lot area:0.19 Acres
Schools
- High school:Coronado High
- Middle school:Webb, Del E.
- Elementary school:Lamping, Frank,Lamping, Frank
Utilities
- Water:Public
Finances and disclosures
- Price:$1,100,000
- Price per sq. ft.:$410.75
- Tax amount:$5,514
New listings near 19 Braelinn Drive
- New
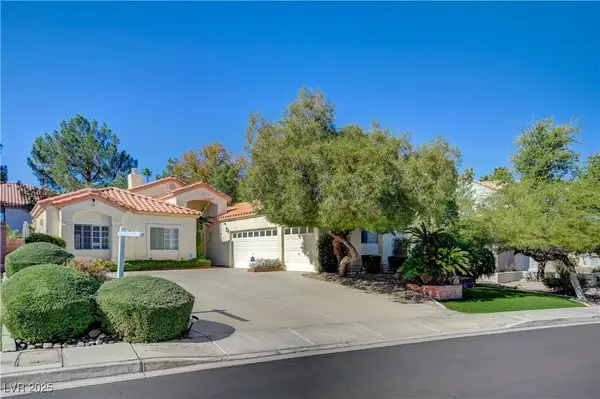 $615,000Active3 beds 3 baths2,152 sq. ft.
$615,000Active3 beds 3 baths2,152 sq. ft.165 Tyler Court, Henderson, NV 89074
MLS# 2731251Listed by: NORTH AMERICAN REALTY OF NV - New
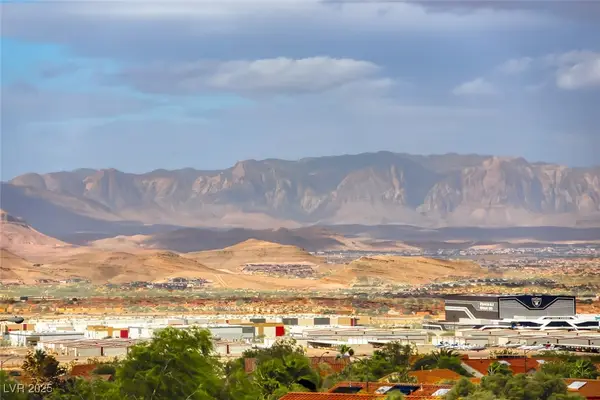 $640,000Active2 beds 2 baths2,200 sq. ft.
$640,000Active2 beds 2 baths2,200 sq. ft.1601 Wellington Springs Avenue, Henderson, NV 89052
MLS# 2718681Listed by: REALTY ONE GROUP, INC - New
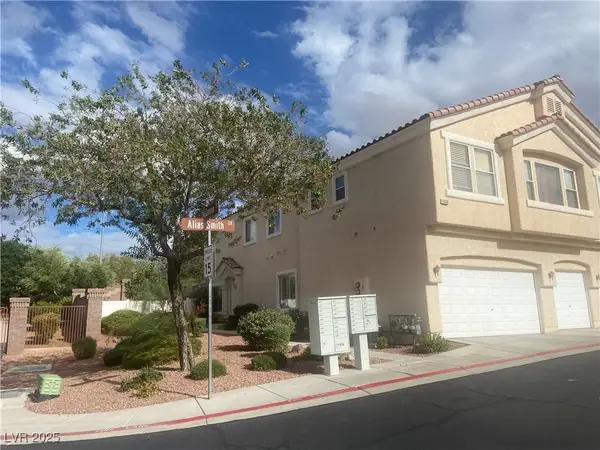 $329,900Active3 beds 3 baths1,553 sq. ft.
$329,900Active3 beds 3 baths1,553 sq. ft.2550 Alias Smith Drive, Henderson, NV 89002
MLS# 2728367Listed by: KELLER WILLIAMS MARKETPLACE - New
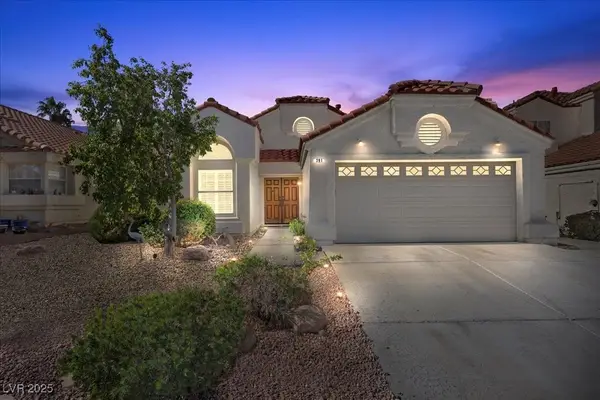 $475,000Active3 beds 2 baths1,603 sq. ft.
$475,000Active3 beds 2 baths1,603 sq. ft.291 Kershner Court, Henderson, NV 89074
MLS# 2729159Listed by: EXP REALTY - New
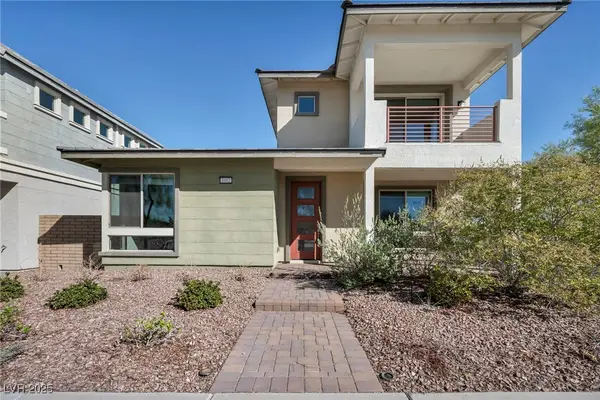 $599,999Active3 beds 3 baths2,266 sq. ft.
$599,999Active3 beds 3 baths2,266 sq. ft.1012 E Sunset Road, Henderson, NV 89011
MLS# 2729801Listed by: LPT REALTY LLC - New
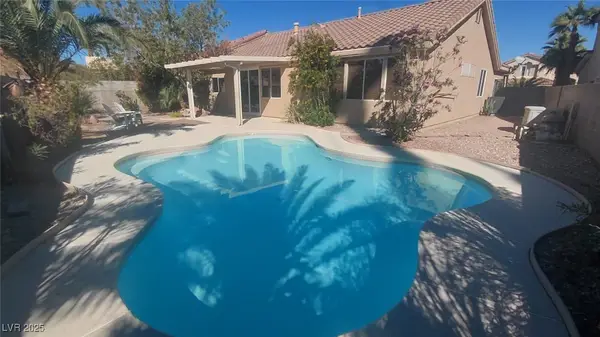 $538,000Active3 beds 2 baths1,651 sq. ft.
$538,000Active3 beds 2 baths1,651 sq. ft.13 Desert Dawn Lane, Henderson, NV 89074
MLS# 2730552Listed by: UNITED REALTY GROUP - New
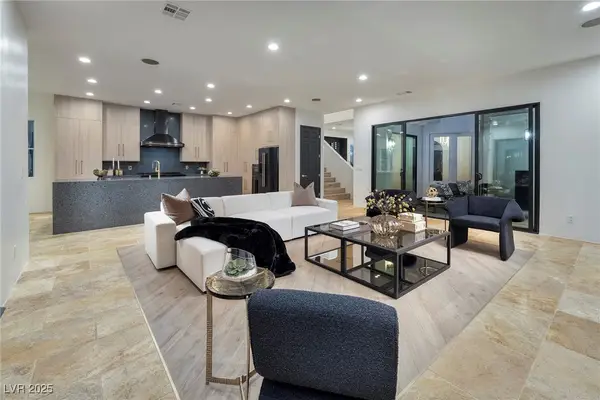 $2,750,000Active4 beds 3 baths4,107 sq. ft.
$2,750,000Active4 beds 3 baths4,107 sq. ft.1459 Foothills Village Drive, Henderson, NV 89012
MLS# 2730655Listed by: DOUGLAS ELLIMAN OF NEVADA LLC - New
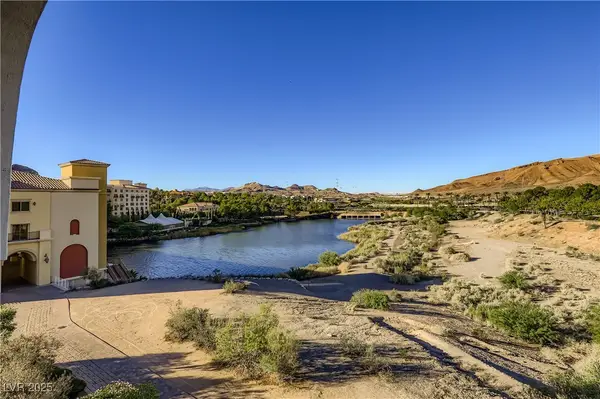 $185,000Active-- beds 1 baths454 sq. ft.
$185,000Active-- beds 1 baths454 sq. ft.29 Montelago Boulevard #407, Henderson, NV 89011
MLS# 2731384Listed by: REAL SIMPLE REAL ESTATE - New
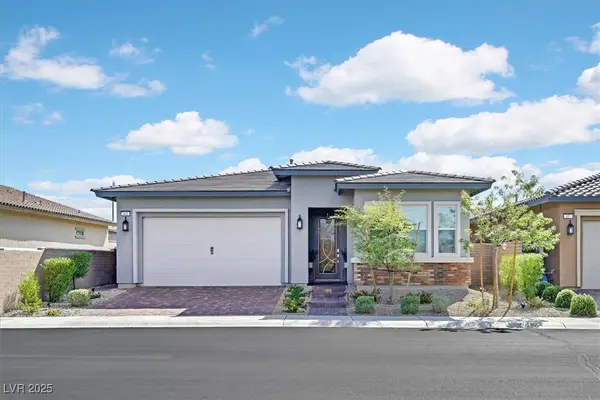 $529,800Active3 beds 2 baths1,662 sq. ft.
$529,800Active3 beds 2 baths1,662 sq. ft.461 Open Hill Avenue, Henderson, NV 89011
MLS# 2730695Listed by: COLDWELL BANKER PREMIER - New
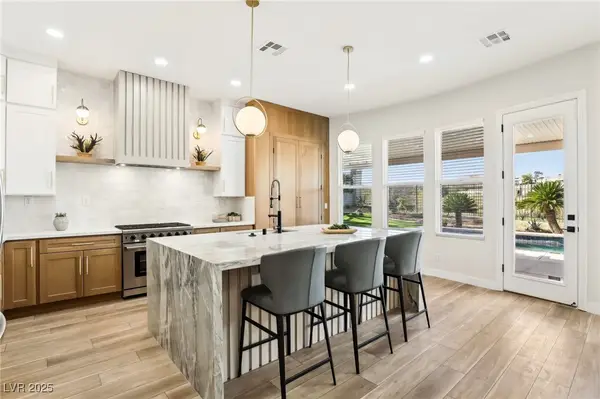 $1,299,000Active3 beds 3 baths2,916 sq. ft.
$1,299,000Active3 beds 3 baths2,916 sq. ft.1343 Panini Drive, Henderson, NV 89052
MLS# 2730978Listed by: THE BOECKLE GROUP
