2 High Sierra Drive, Henderson, NV 89074
Local realty services provided by:Better Homes and Gardens Real Estate Universal
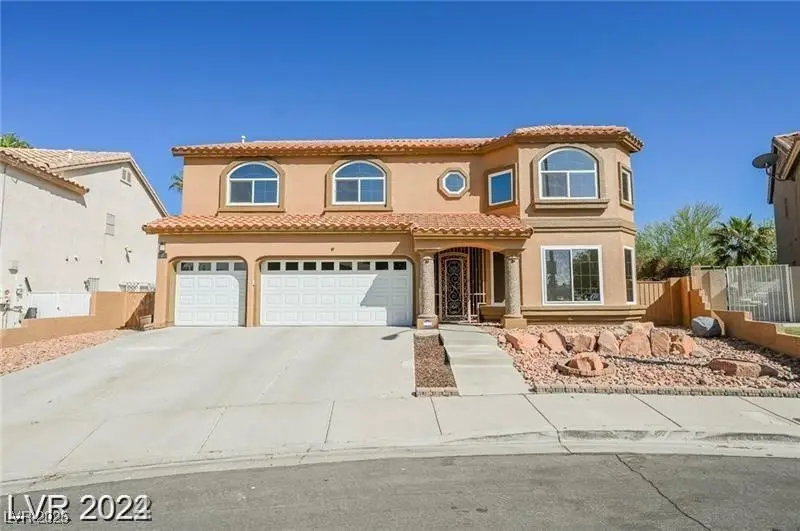
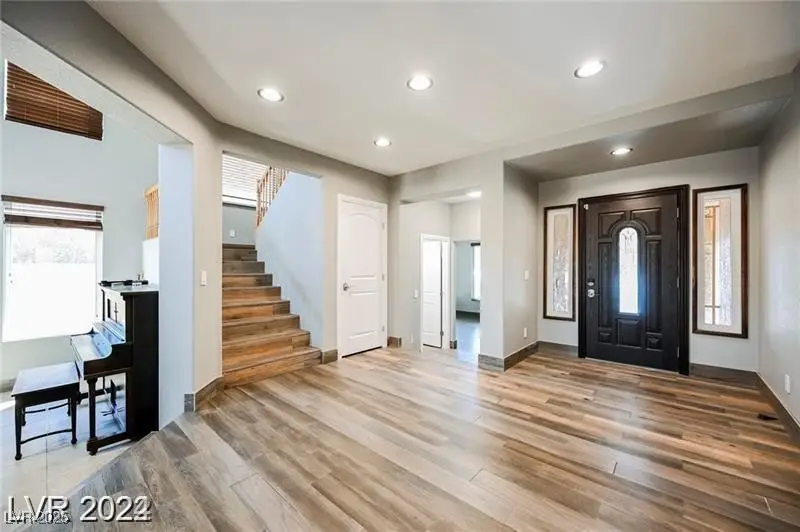
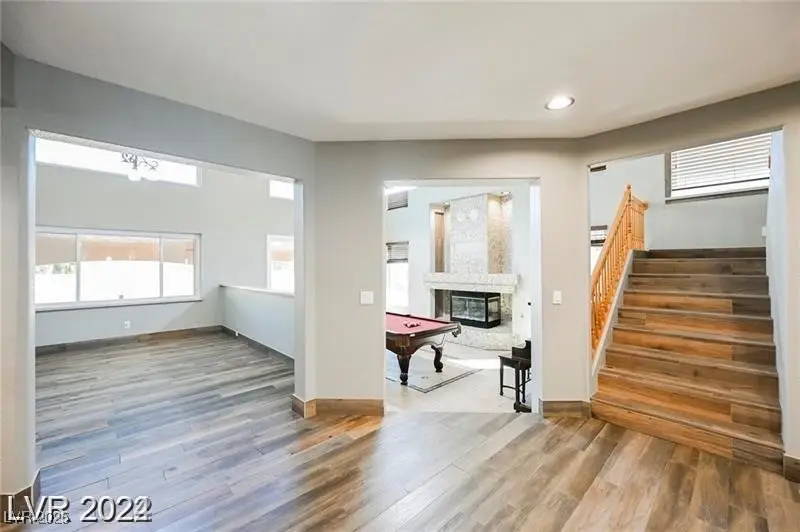
Listed by:randall m. bell(702) 526-8224
Office:life realty district
MLS#:2705065
Source:GLVAR
Price summary
- Price:$675,000
- Price per sq. ft.:$194.81
- Monthly HOA dues:$28.67
About this home
remodeled home in the heart of Green Valley. Huge game/entertainment room w/gas fireplace and massive vaulted ceiling. Step up to the formal dining room adjacent to the great room w/2nd fireplace. Spacious gourmet kitchen boasts an island and breakfast bar. The upstairs includes a spacious loft area/ optional 4th bedroom foyer and two additional large guest bedrooms plus the main suite bedroom. The large main suite bedroom includes a walk-in closet with custom built-ins and access to the large balcony/sun deck plus a luxurious bath with a soaking tub, walk-in shower and dual sinks. The over sized backyard is perfect for outdoor entertaining with huge covered patio and built in barbecue. Minutes from the fabulous District at Green Valley Ranch and 215 freeway. MUST SEE and make this YOUR HOME TODAY!
Contact an agent
Home facts
- Year built:1994
- Listing Id #:2705065
- Added:16 day(s) ago
- Updated:August 04, 2025 at 03:14 PM
Rooms and interior
- Bedrooms:4
- Total bathrooms:3
- Full bathrooms:2
- Living area:3,465 sq. ft.
Heating and cooling
- Cooling:Central Air, Electric
- Heating:Central, Electric, Multiple Heating Units
Structure and exterior
- Roof:Tile
- Year built:1994
- Building area:3,465 sq. ft.
- Lot area:0.17 Acres
Schools
- High school:Coronado High
- Middle school:Greenspun
- Elementary school:Cox, David M.,Cox, David M.
Utilities
- Water:Public
Finances and disclosures
- Price:$675,000
- Price per sq. ft.:$194.81
- Tax amount:$3,160
New listings near 2 High Sierra Drive
- New
 $875,000Active4 beds 3 baths3,175 sq. ft.
$875,000Active4 beds 3 baths3,175 sq. ft.2170 Peyten Park Street, Henderson, NV 89052
MLS# 2709217Listed by: REALTY EXECUTIVES SOUTHERN - New
 $296,500Active2 beds 2 baths1,291 sq. ft.
$296,500Active2 beds 2 baths1,291 sq. ft.2325 Windmill Parkway #211, Henderson, NV 89074
MLS# 2709362Listed by: REALTY ONE GROUP, INC - New
 $800,000Active4 beds 4 baths3,370 sq. ft.
$800,000Active4 beds 4 baths3,370 sq. ft.2580 Prairie Pine Street, Henderson, NV 89044
MLS# 2709821Listed by: HUNTINGTON & ELLIS, A REAL EST - New
 $650,000Active3 beds 3 baths1,836 sq. ft.
$650,000Active3 beds 3 baths1,836 sq. ft.2233 Island City Drive, Henderson, NV 89044
MLS# 2709951Listed by: REALTY ONE GROUP, INC - New
 $3,049,800Active4 beds 5 baths4,692 sq. ft.
$3,049,800Active4 beds 5 baths4,692 sq. ft.16 Canyon Shores Place, Henderson, NV 89011
MLS# 2707842Listed by: LIFE REALTY DISTRICT - New
 $365,000Active3 beds 2 baths1,379 sq. ft.
$365,000Active3 beds 2 baths1,379 sq. ft.127 Magnesium Street, Henderson, NV 89015
MLS# 2708389Listed by: REDFIN - New
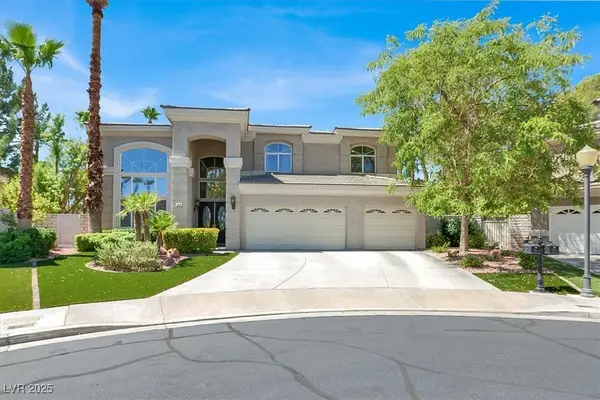 $1,079,900Active5 beds 4 baths3,258 sq. ft.
$1,079,900Active5 beds 4 baths3,258 sq. ft.69 Incline Village Court, Henderson, NV 89074
MLS# 2709294Listed by: LIFE REALTY DISTRICT - Open Sat, 12 to 3pmNew
 $650,000Active3 beds 3 baths2,207 sq. ft.
$650,000Active3 beds 3 baths2,207 sq. ft.1291 Silver Wind Avenue, Henderson, NV 89052
MLS# 2709738Listed by: KELLER WILLIAMS VIP - New
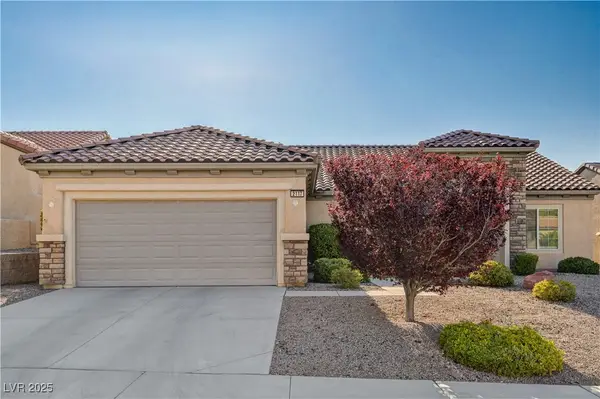 $579,000Active3 beds 2 baths2,401 sq. ft.
$579,000Active3 beds 2 baths2,401 sq. ft.2117 Bliss Corner Street, Henderson, NV 89044
MLS# 2709493Listed by: VEGAS REAL ESTATE - New
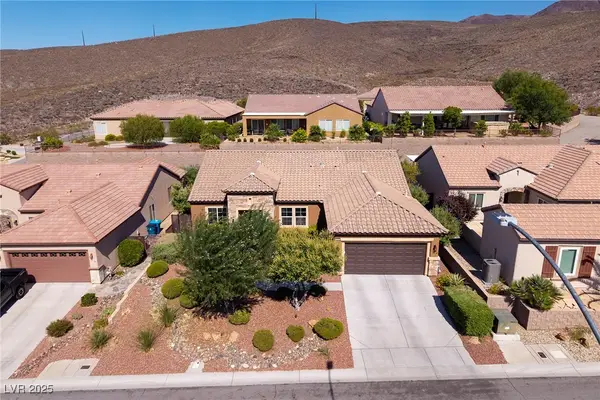 $725,000Active2 beds 2 baths2,401 sq. ft.
$725,000Active2 beds 2 baths2,401 sq. ft.2188 Bannerwood Street, Henderson, NV 89044
MLS# 2709789Listed by: SIMPLY VEGAS
