2016 Colvin Run Drive, Henderson, NV 89052
Local realty services provided by:Better Homes and Gardens Real Estate Universal
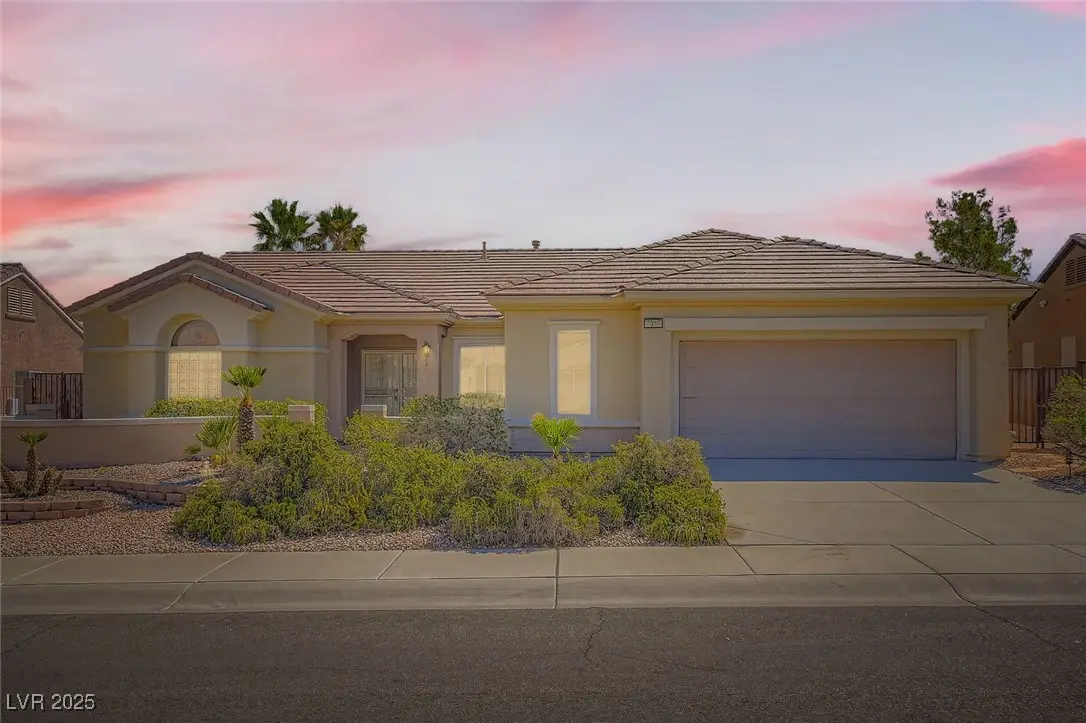

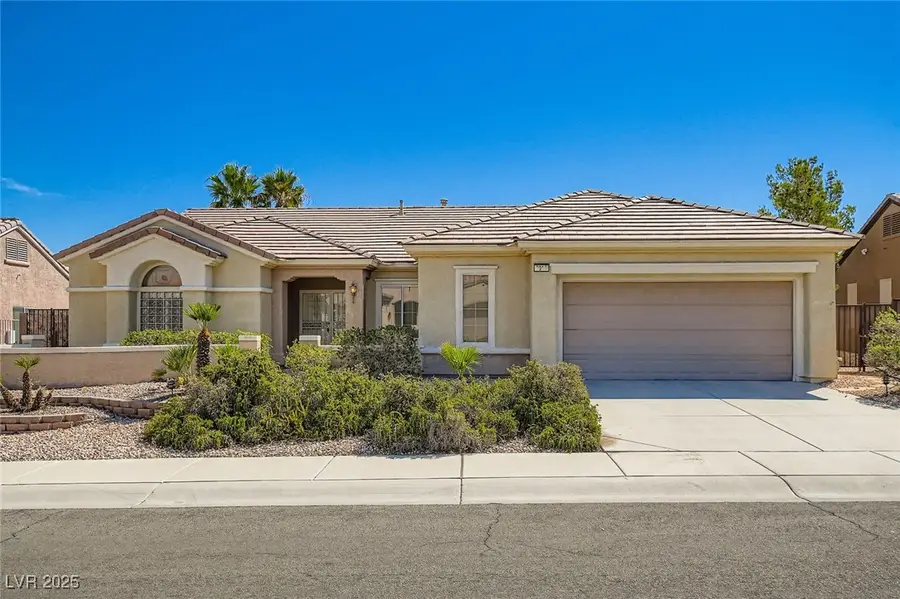
Listed by:lianna l. alvarez702-497-3730
Office:la real estate group
MLS#:2701054
Source:GLVAR
Price summary
- Price:$625,000
- Price per sq. ft.:$279.64
- Monthly HOA dues:$149
About this home
ARLINGTON MODEL IN HIGH MESA VILLAGE OF 55+ AGE RESTRICTED GOLF COURSE COMMUNITY OF SUN CITY ANTHEM! Home features formal dining & living rooms. Oversized family room w/ tile flooring & picturesque windows allow for enjoyment of exterior views. Kitchen offers lots of cabinets, laminate counters, tile floors & all appliances included. Primary separate w/ ceiling fan & large walk-in closet. Primary bath has dual sink vanity, separate tub & walk-in shower. Guest bedrooms w/ guest bath separately situated. Large laundry room has utility sink & cabinets. Two car garage offers additional storage area. Backyard highlights extended covered patio, low maintenance landscaping & partial Strip views! Fantastic lot is a perfect canvas for any homeowner's vision. Sun City Anthem is prime 55+ Community offering tons of amenities: Community Center, Pools, Indoor Track, Fitness Center, Tennis, Pickleball, 60+ Clubs, Golf & So Much More! A Must See!
Contact an agent
Home facts
- Year built:2002
- Listing Id #:2701054
- Added:23 day(s) ago
- Updated:August 05, 2025 at 05:44 PM
Rooms and interior
- Bedrooms:3
- Total bathrooms:3
- Full bathrooms:2
- Half bathrooms:1
- Living area:2,235 sq. ft.
Heating and cooling
- Cooling:Central Air, Electric
- Heating:Central, Gas
Structure and exterior
- Roof:Tile
- Year built:2002
- Building area:2,235 sq. ft.
- Lot area:0.2 Acres
Schools
- High school:Liberty
- Middle school:Webb, Del E.
- Elementary school:Wallin, Shirley & Bill,Wallin, Shirley & Bill
Utilities
- Water:Public
Finances and disclosures
- Price:$625,000
- Price per sq. ft.:$279.64
- Tax amount:$3,239
New listings near 2016 Colvin Run Drive
- New
 $875,000Active4 beds 3 baths3,175 sq. ft.
$875,000Active4 beds 3 baths3,175 sq. ft.2170 Peyten Park Street, Henderson, NV 89052
MLS# 2709217Listed by: REALTY EXECUTIVES SOUTHERN - New
 $296,500Active2 beds 2 baths1,291 sq. ft.
$296,500Active2 beds 2 baths1,291 sq. ft.2325 Windmill Parkway #211, Henderson, NV 89074
MLS# 2709362Listed by: REALTY ONE GROUP, INC - New
 $800,000Active4 beds 4 baths3,370 sq. ft.
$800,000Active4 beds 4 baths3,370 sq. ft.2580 Prairie Pine Street, Henderson, NV 89044
MLS# 2709821Listed by: HUNTINGTON & ELLIS, A REAL EST - New
 $650,000Active3 beds 3 baths1,836 sq. ft.
$650,000Active3 beds 3 baths1,836 sq. ft.2233 Island City Drive, Henderson, NV 89044
MLS# 2709951Listed by: REALTY ONE GROUP, INC - New
 $3,049,800Active4 beds 5 baths4,692 sq. ft.
$3,049,800Active4 beds 5 baths4,692 sq. ft.16 Canyon Shores Place, Henderson, NV 89011
MLS# 2707842Listed by: LIFE REALTY DISTRICT - New
 $365,000Active3 beds 2 baths1,379 sq. ft.
$365,000Active3 beds 2 baths1,379 sq. ft.127 Magnesium Street, Henderson, NV 89015
MLS# 2708389Listed by: REDFIN - New
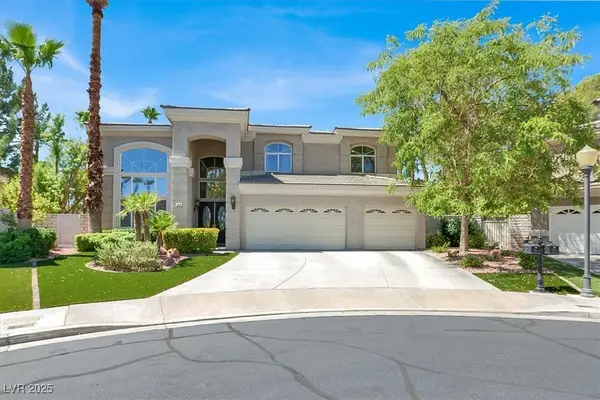 $1,079,900Active5 beds 4 baths3,258 sq. ft.
$1,079,900Active5 beds 4 baths3,258 sq. ft.69 Incline Village Court, Henderson, NV 89074
MLS# 2709294Listed by: LIFE REALTY DISTRICT - Open Sat, 12 to 3pmNew
 $650,000Active3 beds 3 baths2,207 sq. ft.
$650,000Active3 beds 3 baths2,207 sq. ft.1291 Silver Wind Avenue, Henderson, NV 89052
MLS# 2709738Listed by: KELLER WILLIAMS VIP - New
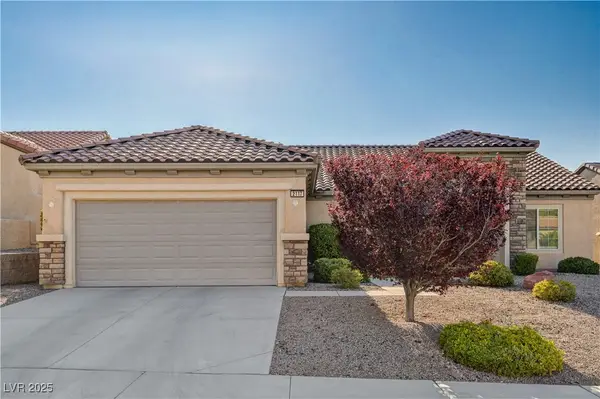 $579,000Active3 beds 2 baths2,401 sq. ft.
$579,000Active3 beds 2 baths2,401 sq. ft.2117 Bliss Corner Street, Henderson, NV 89044
MLS# 2709493Listed by: VEGAS REAL ESTATE - New
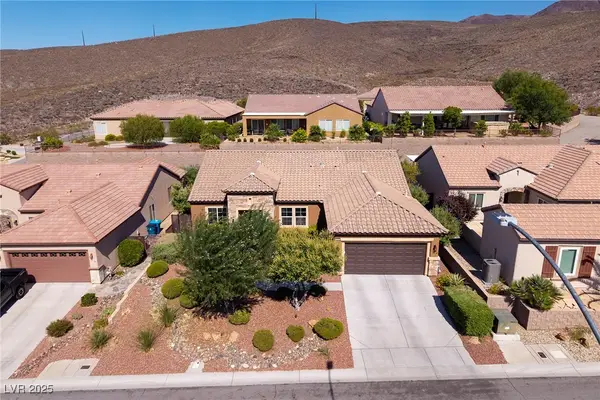 $725,000Active2 beds 2 baths2,401 sq. ft.
$725,000Active2 beds 2 baths2,401 sq. ft.2188 Bannerwood Street, Henderson, NV 89044
MLS# 2709789Listed by: SIMPLY VEGAS
