2108 Cumberland Hill Drive, Henderson, NV 89052
Local realty services provided by:Better Homes and Gardens Real Estate Universal
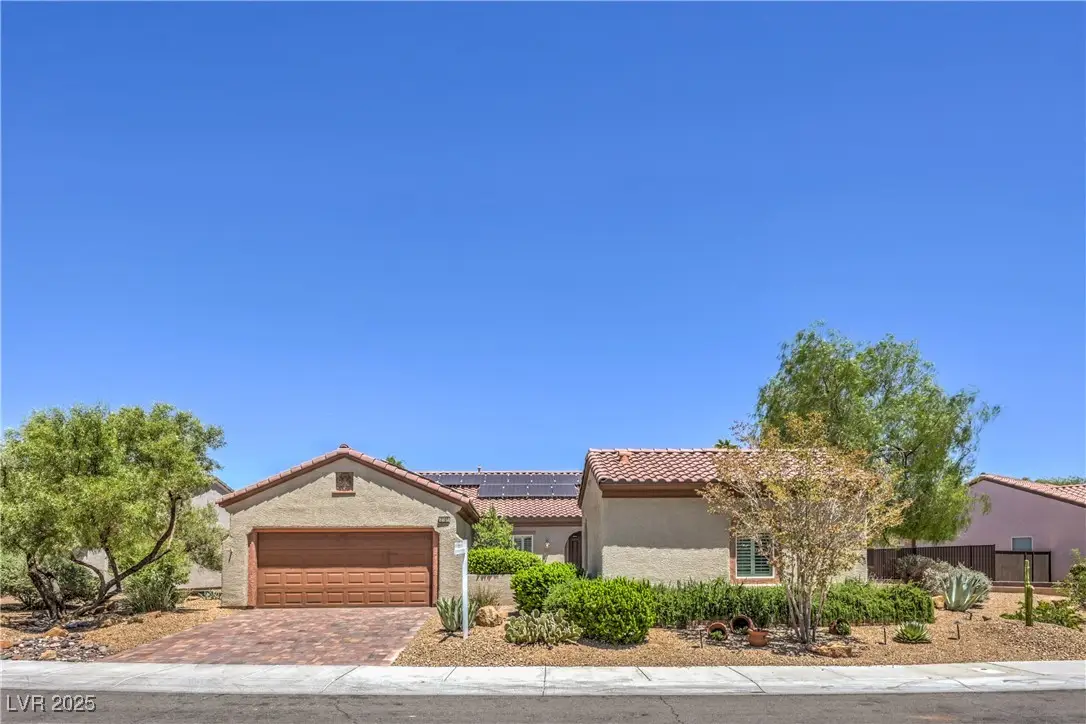
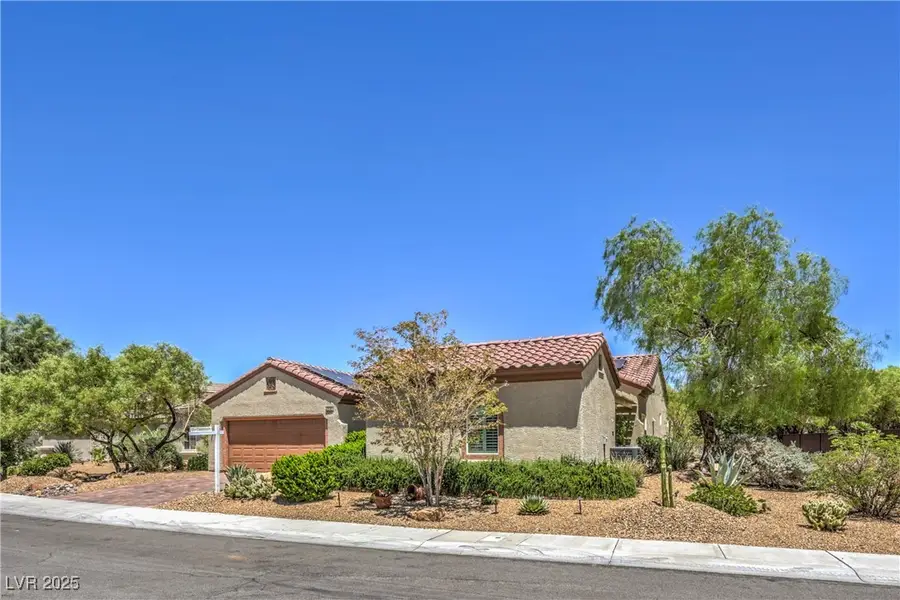

Listed by:steve r. kennedy
Office:real broker llc.
MLS#:2704237
Source:GLVAR
Price summary
- Price:$634,900
- Price per sq. ft.:$302.91
- Monthly HOA dues:$49.67
About this home
Highly sought out Sun City Anthem’s Top 55+ Community, LINCOLN model WITH spacious CASITA..2 large windows, central air, tile and full bath, private, large, landscaped courtyard with/ Alumawood patio covering, ORIGINAL OWNER, 2400 total sqft, open concept living, spacious primary bedroom w/ seating, large walk-in closet, custom upgraded bath and French door to outdoor covered patio, private guest bedroom w/ full bath enjoying the luxury of large jetted tub, beautiful built in cabinetry in office, den or guest room w/ double glass French doors, plantation shutters, chef’s kitchen w/ granite counters and stainless steel appliances, SOLAR W/ CRITTER CONTROL PAID IN FULL, backyard is your private oasis w/ conveniently located BBQ island, outdoor refrigerator plus storage, garage boasts extra storage and epoxy floor, gorgeous state-of-the art clubhouses, pools, fitness center, pickleball, numerous activities all included in HOA, quiet location but convenient to endless shopping
Contact an agent
Home facts
- Year built:2004
- Listing Id #:2704237
- Added:19 day(s) ago
- Updated:August 12, 2025 at 10:10 PM
Rooms and interior
- Bedrooms:3
- Total bathrooms:3
- Full bathrooms:2
- Living area:2,096 sq. ft.
Heating and cooling
- Cooling:Central Air, Electric
- Heating:Central, Gas
Structure and exterior
- Roof:Pitched, Tile
- Year built:2004
- Building area:2,096 sq. ft.
- Lot area:0.23 Acres
Schools
- High school:Liberty
- Middle school:Webb, Del E.
- Elementary school:Wallin, Shirley & Bill,Wallin, Shirley & Bill
Utilities
- Water:Public
Finances and disclosures
- Price:$634,900
- Price per sq. ft.:$302.91
- Tax amount:$3,481
New listings near 2108 Cumberland Hill Drive
- New
 $875,000Active4 beds 3 baths3,175 sq. ft.
$875,000Active4 beds 3 baths3,175 sq. ft.2170 Peyten Park Street, Henderson, NV 89052
MLS# 2709217Listed by: REALTY EXECUTIVES SOUTHERN - New
 $296,500Active2 beds 2 baths1,291 sq. ft.
$296,500Active2 beds 2 baths1,291 sq. ft.2325 Windmill Parkway #211, Henderson, NV 89074
MLS# 2709362Listed by: REALTY ONE GROUP, INC - New
 $800,000Active4 beds 4 baths3,370 sq. ft.
$800,000Active4 beds 4 baths3,370 sq. ft.2580 Prairie Pine Street, Henderson, NV 89044
MLS# 2709821Listed by: HUNTINGTON & ELLIS, A REAL EST - New
 $650,000Active3 beds 3 baths1,836 sq. ft.
$650,000Active3 beds 3 baths1,836 sq. ft.2233 Island City Drive, Henderson, NV 89044
MLS# 2709951Listed by: REALTY ONE GROUP, INC - New
 $3,049,800Active4 beds 5 baths4,692 sq. ft.
$3,049,800Active4 beds 5 baths4,692 sq. ft.16 Canyon Shores Place, Henderson, NV 89011
MLS# 2707842Listed by: LIFE REALTY DISTRICT - New
 $365,000Active3 beds 2 baths1,379 sq. ft.
$365,000Active3 beds 2 baths1,379 sq. ft.127 Magnesium Street, Henderson, NV 89015
MLS# 2708389Listed by: REDFIN - New
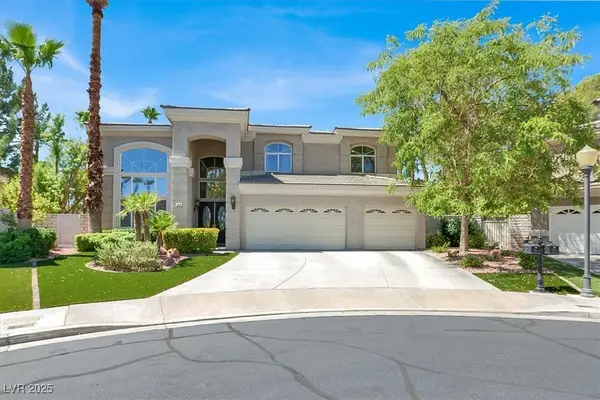 $1,079,900Active5 beds 4 baths3,258 sq. ft.
$1,079,900Active5 beds 4 baths3,258 sq. ft.69 Incline Village Court, Henderson, NV 89074
MLS# 2709294Listed by: LIFE REALTY DISTRICT - Open Sat, 12 to 3pmNew
 $650,000Active3 beds 3 baths2,207 sq. ft.
$650,000Active3 beds 3 baths2,207 sq. ft.1291 Silver Wind Avenue, Henderson, NV 89052
MLS# 2709738Listed by: KELLER WILLIAMS VIP - New
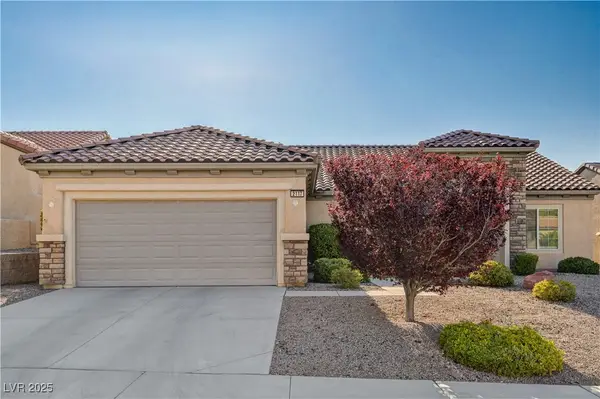 $579,000Active3 beds 2 baths2,401 sq. ft.
$579,000Active3 beds 2 baths2,401 sq. ft.2117 Bliss Corner Street, Henderson, NV 89044
MLS# 2709493Listed by: VEGAS REAL ESTATE - New
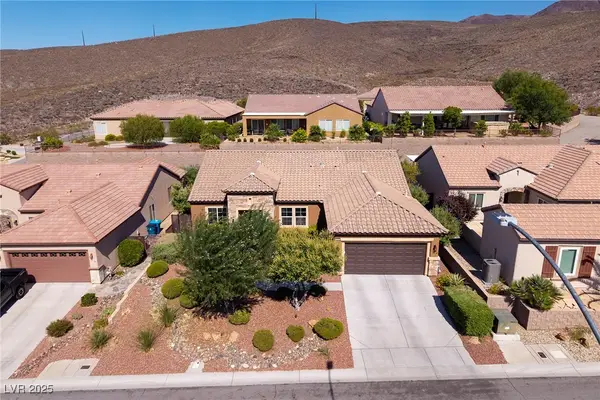 $725,000Active2 beds 2 baths2,401 sq. ft.
$725,000Active2 beds 2 baths2,401 sq. ft.2188 Bannerwood Street, Henderson, NV 89044
MLS# 2709789Listed by: SIMPLY VEGAS
