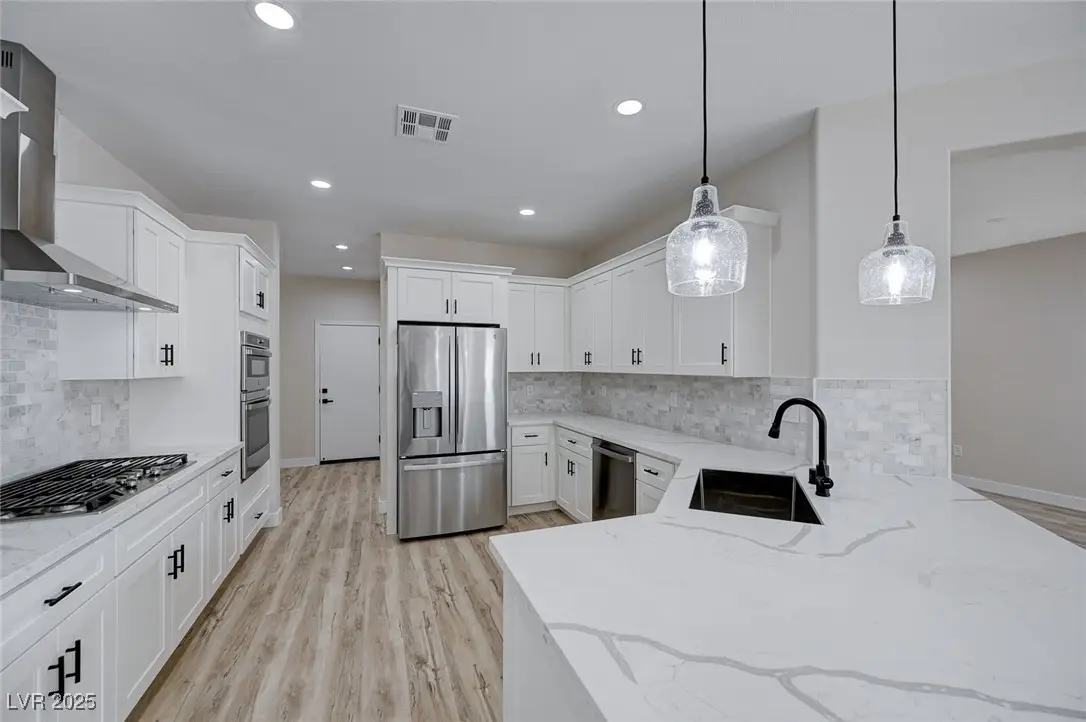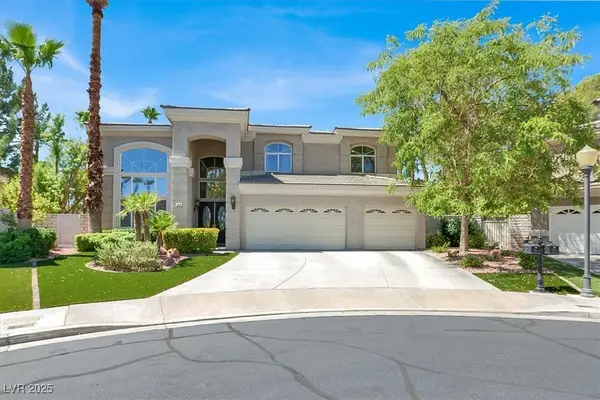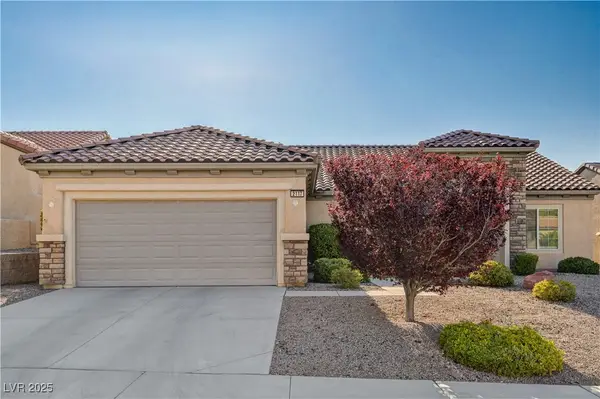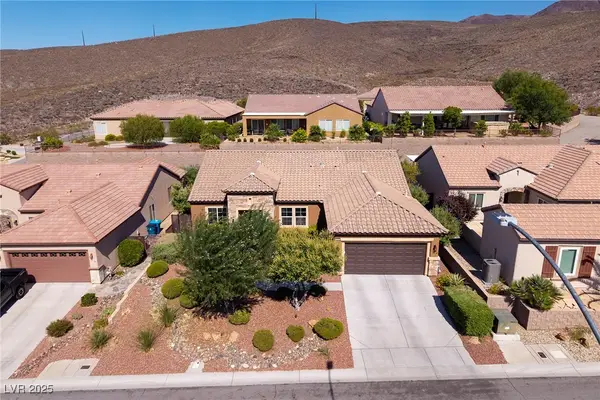2116 Cumberland Hill Drive, Henderson, NV 89052
Local realty services provided by:Better Homes and Gardens Real Estate Universal



Listed by:paul-colten g. smith702-843-0561
Office:blueprint real estate services
MLS#:2698085
Source:GLVAR
Price summary
- Price:$689,000
- Price per sq. ft.:$314.61
- Monthly HOA dues:$145
About this home
Come see this beautiful "remodeled" home located in the highly sought-after Sun City Anthem, voted the top active 55+ community in Nevada! This Liberty Model Offers an eye-catching custom designer wall fireplace centered in the Family/Living Room. Large Kitchen and Dining Room for family gatherings and a 3rd bedroom that completes this popular model. Some of the home's top features are: 9ft ceilings, large kitchen, 2 car garage w/epoxy flooring. New interior paint, cabinets, light fixtures & hardware. New gourmet kitchen with quartz countertops & backsplash. ALL NEW stainless steel kitchen appliances. Large laundry room w/custom cabinets and sink. The Primary bedroom has a large walk-in closet. New custom inspired bathrooms, with a walk-in shower that includes a wet area with floor to ceiling tiled walls! Nice clean low maintenance backyard w/an oversized covered patio. New landscaping gives you lots of color & space to relax and enjoy your private backyard!
Contact an agent
Home facts
- Year built:2004
- Listing Id #:2698085
- Added:41 day(s) ago
- Updated:July 24, 2025 at 10:15 AM
Rooms and interior
- Bedrooms:3
- Total bathrooms:2
- Full bathrooms:2
- Living area:2,190 sq. ft.
Heating and cooling
- Cooling:Central Air, Electric
- Heating:Central, Gas
Structure and exterior
- Roof:Tile
- Year built:2004
- Building area:2,190 sq. ft.
- Lot area:0.22 Acres
Schools
- High school:Liberty
- Middle school:Webb, Del E.
- Elementary school:Wallin, Shirley & Bill,Wallin, Shirley & Bill
Utilities
- Water:Public
Finances and disclosures
- Price:$689,000
- Price per sq. ft.:$314.61
- Tax amount:$3,246
New listings near 2116 Cumberland Hill Drive
- New
 $875,000Active4 beds 3 baths3,175 sq. ft.
$875,000Active4 beds 3 baths3,175 sq. ft.2170 Peyten Park Street, Henderson, NV 89052
MLS# 2709217Listed by: REALTY EXECUTIVES SOUTHERN - New
 $296,500Active2 beds 2 baths1,291 sq. ft.
$296,500Active2 beds 2 baths1,291 sq. ft.2325 Windmill Parkway #211, Henderson, NV 89074
MLS# 2709362Listed by: REALTY ONE GROUP, INC - New
 $800,000Active4 beds 4 baths3,370 sq. ft.
$800,000Active4 beds 4 baths3,370 sq. ft.2580 Prairie Pine Street, Henderson, NV 89044
MLS# 2709821Listed by: HUNTINGTON & ELLIS, A REAL EST - New
 $650,000Active3 beds 3 baths1,836 sq. ft.
$650,000Active3 beds 3 baths1,836 sq. ft.2233 Island City Drive, Henderson, NV 89044
MLS# 2709951Listed by: REALTY ONE GROUP, INC - New
 $3,049,800Active4 beds 5 baths4,692 sq. ft.
$3,049,800Active4 beds 5 baths4,692 sq. ft.16 Canyon Shores Place, Henderson, NV 89011
MLS# 2707842Listed by: LIFE REALTY DISTRICT - New
 $365,000Active3 beds 2 baths1,379 sq. ft.
$365,000Active3 beds 2 baths1,379 sq. ft.127 Magnesium Street, Henderson, NV 89015
MLS# 2708389Listed by: REDFIN - New
 $1,079,900Active5 beds 4 baths3,258 sq. ft.
$1,079,900Active5 beds 4 baths3,258 sq. ft.69 Incline Village Court, Henderson, NV 89074
MLS# 2709294Listed by: LIFE REALTY DISTRICT - Open Sat, 12 to 3pmNew
 $650,000Active3 beds 3 baths2,207 sq. ft.
$650,000Active3 beds 3 baths2,207 sq. ft.1291 Silver Wind Avenue, Henderson, NV 89052
MLS# 2709738Listed by: KELLER WILLIAMS VIP - New
 $579,000Active3 beds 2 baths2,401 sq. ft.
$579,000Active3 beds 2 baths2,401 sq. ft.2117 Bliss Corner Street, Henderson, NV 89044
MLS# 2709493Listed by: VEGAS REAL ESTATE - New
 $725,000Active2 beds 2 baths2,401 sq. ft.
$725,000Active2 beds 2 baths2,401 sq. ft.2188 Bannerwood Street, Henderson, NV 89044
MLS# 2709789Listed by: SIMPLY VEGAS
