2150 Maple Heights Court, Henderson, NV 89052
Local realty services provided by:Better Homes and Gardens Real Estate Universal
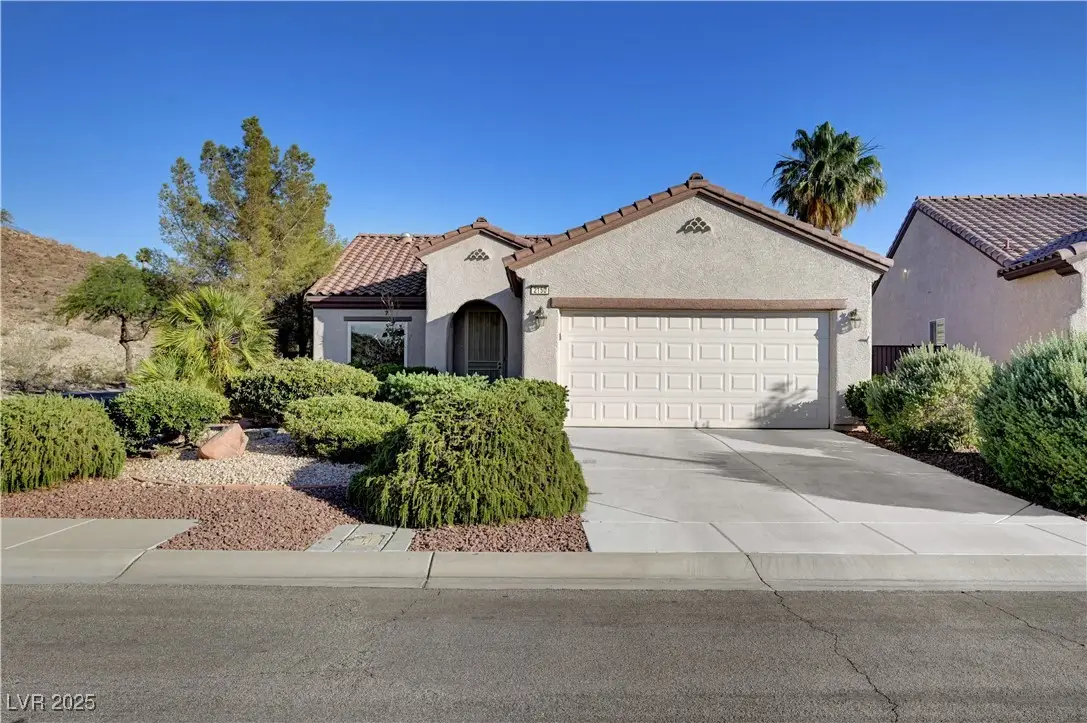

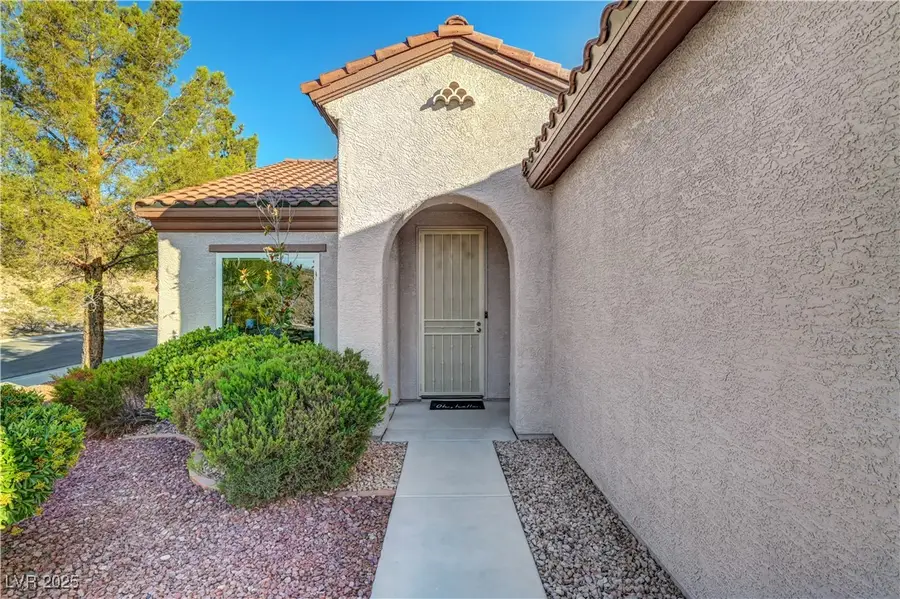
Listed by:larae sloane(702) 743-0719
Office:realty one group, inc
MLS#:2693482
Source:GLVAR
Price summary
- Price:$620,000
- Price per sq. ft.:$414.44
- Monthly HOA dues:$148.67
About this home
POOL! BACKYARD CASITA! ONE NEIGHBOR! BRAND NEW WINDOWS & TWO SLIDING DOORS! Stunning home nestled in the heart of Henderson’s highly desirable 89052 zip code! Well maintained- 3 spacious bedrooms, 3 baths, with open-concept living. Quiet cul-de-sac, excellent curb appeal, thoughtfully designed floor plan with foyer entry & 9' ceilings. Fully remodeled kitchen with white cabinets, extended peninsula & wine bar, SS appliances - including new refrigerator & wine refrigerator. The primary suite offers a peaceful retreat with spa-like bathroom & walk-in closet. Step outside to your private backyard oasis with mountain views ~ perfect for relaxing & hosting ~ with a covered patio and low-maintenance landscaping. Plus, water softener, R/O, ring doorbell, 240V in garage, mounted TVs stay, digital front door lock, dusk to dawn porchlights, pool sweep & more! Located just minutes from all the amenities of Sun City Anthem, shopping, dining, and freeway access, this is one you don’t want to miss!
Contact an agent
Home facts
- Year built:2004
- Listing Id #:2693482
- Added:54 day(s) ago
- Updated:July 03, 2025 at 05:54 PM
Rooms and interior
- Bedrooms:3
- Total bathrooms:3
- Full bathrooms:1
- Living area:1,496 sq. ft.
Heating and cooling
- Cooling:Central Air, Electric
- Heating:Central, Gas, Multiple Heating Units
Structure and exterior
- Roof:Tile
- Year built:2004
- Building area:1,496 sq. ft.
- Lot area:0.21 Acres
Schools
- High school:Liberty
- Middle school:Webb, Del E.
- Elementary school:Wallin, Shirley & Bill,Wallin, Shirley & Bill
Utilities
- Water:Public
Finances and disclosures
- Price:$620,000
- Price per sq. ft.:$414.44
- Tax amount:$2,962
New listings near 2150 Maple Heights Court
- New
 $875,000Active4 beds 3 baths3,175 sq. ft.
$875,000Active4 beds 3 baths3,175 sq. ft.2170 Peyten Park Street, Henderson, NV 89052
MLS# 2709217Listed by: REALTY EXECUTIVES SOUTHERN - New
 $296,500Active2 beds 2 baths1,291 sq. ft.
$296,500Active2 beds 2 baths1,291 sq. ft.2325 Windmill Parkway #211, Henderson, NV 89074
MLS# 2709362Listed by: REALTY ONE GROUP, INC - New
 $800,000Active4 beds 4 baths3,370 sq. ft.
$800,000Active4 beds 4 baths3,370 sq. ft.2580 Prairie Pine Street, Henderson, NV 89044
MLS# 2709821Listed by: HUNTINGTON & ELLIS, A REAL EST - New
 $650,000Active3 beds 3 baths1,836 sq. ft.
$650,000Active3 beds 3 baths1,836 sq. ft.2233 Island City Drive, Henderson, NV 89044
MLS# 2709951Listed by: REALTY ONE GROUP, INC - New
 $3,049,800Active4 beds 5 baths4,692 sq. ft.
$3,049,800Active4 beds 5 baths4,692 sq. ft.16 Canyon Shores Place, Henderson, NV 89011
MLS# 2707842Listed by: LIFE REALTY DISTRICT - New
 $365,000Active3 beds 2 baths1,379 sq. ft.
$365,000Active3 beds 2 baths1,379 sq. ft.127 Magnesium Street, Henderson, NV 89015
MLS# 2708389Listed by: REDFIN - New
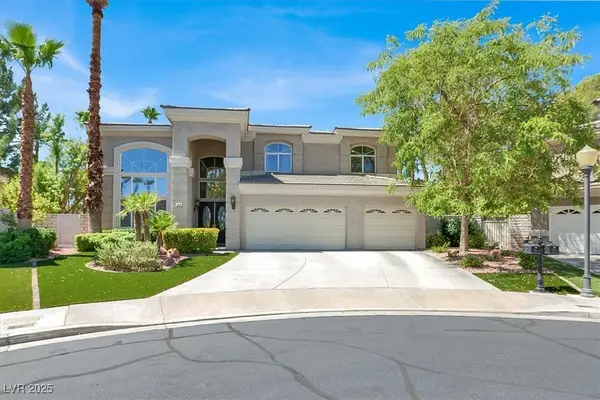 $1,079,900Active5 beds 4 baths3,258 sq. ft.
$1,079,900Active5 beds 4 baths3,258 sq. ft.69 Incline Village Court, Henderson, NV 89074
MLS# 2709294Listed by: LIFE REALTY DISTRICT - Open Sat, 12 to 3pmNew
 $650,000Active3 beds 3 baths2,207 sq. ft.
$650,000Active3 beds 3 baths2,207 sq. ft.1291 Silver Wind Avenue, Henderson, NV 89052
MLS# 2709738Listed by: KELLER WILLIAMS VIP - New
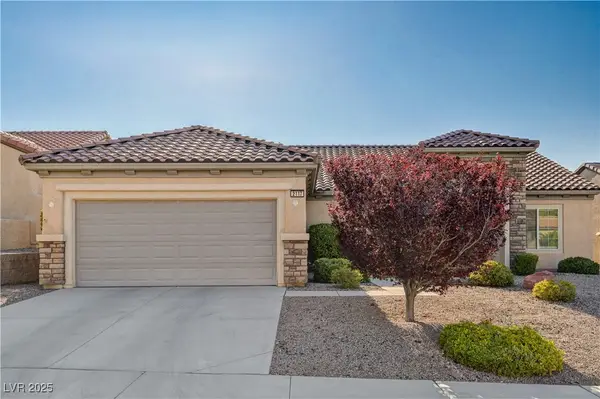 $579,000Active3 beds 2 baths2,401 sq. ft.
$579,000Active3 beds 2 baths2,401 sq. ft.2117 Bliss Corner Street, Henderson, NV 89044
MLS# 2709493Listed by: VEGAS REAL ESTATE - New
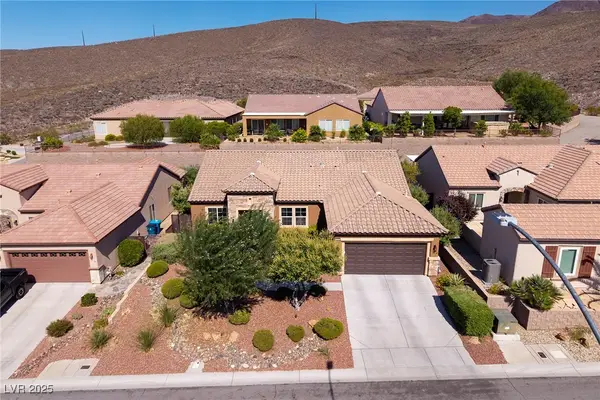 $725,000Active2 beds 2 baths2,401 sq. ft.
$725,000Active2 beds 2 baths2,401 sq. ft.2188 Bannerwood Street, Henderson, NV 89044
MLS# 2709789Listed by: SIMPLY VEGAS
