2187 Eaglecloud Drive, Henderson, NV 89074
Local realty services provided by:Better Homes and Gardens Real Estate Universal
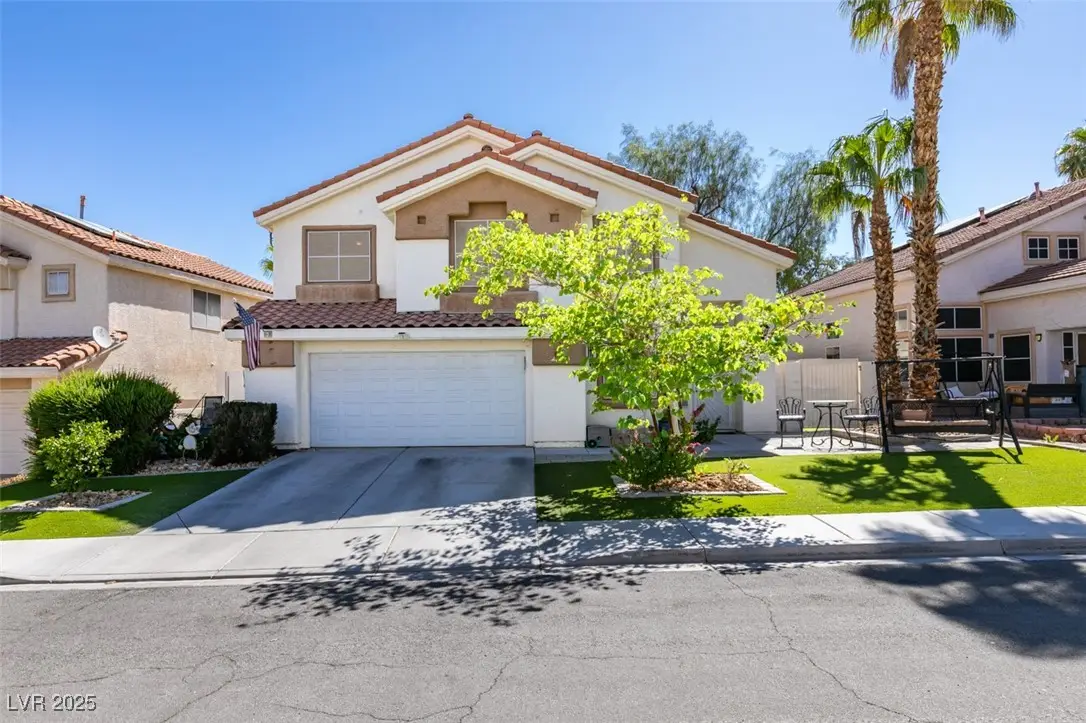
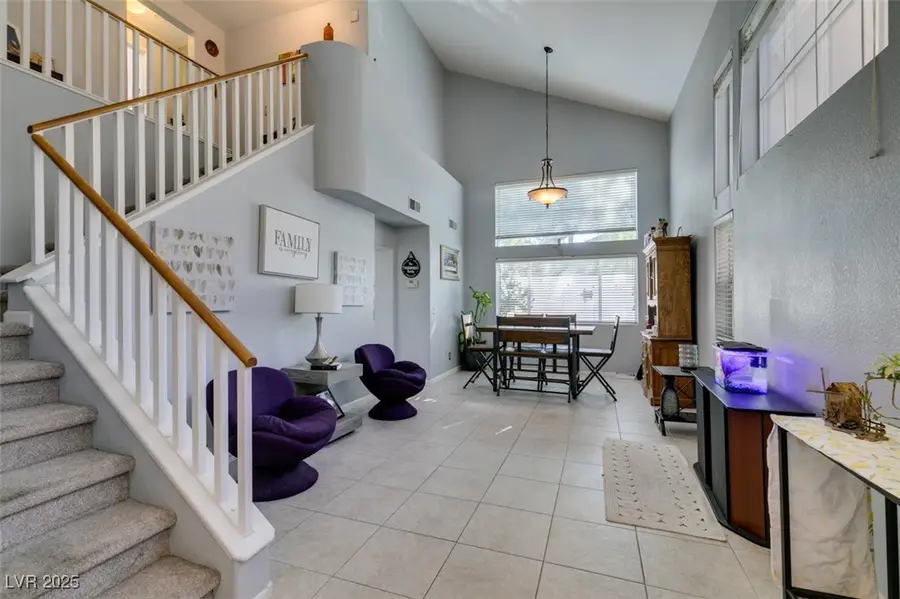

Listed by:craig tann(702) 514-6634
Office:huntington & ellis, a real est
MLS#:2705872
Source:GLVAR
Price summary
- Price:$509,900
- Price per sq. ft.:$247.64
- Monthly HOA dues:$32
About this home
PRICED TO SELL!! Charming 3-bedroom, 2.5-bath with an office/den downstairs. Highly sought-after Green Valley South gem in Henderson offering over 2,000 square feet of living space, this two-story residence offers a perfect blend of comfort, functionality, and style. Step inside to soaring vaulted ceilings, an open-concept layout, and abundant natural light. The main floor features a spacious living room, a cozy family room with a fireplace, and a convenient downstairs home office or den. Upstairs, you’ll find three generously sized bedrooms, including a tranquil primary suite with a walk-in closet and private en-suite bath. Step outside to your own private oasis—a sparkling pool and spa and low-maintenance desert landscaping. I wont forget to mention, a newer AC, pool equipment, and water heater! Don’t miss your chance to live in one of Henderson’s most established and desirable neighborhoods!!!
Contact an agent
Home facts
- Year built:1994
- Listing Id #:2705872
- Added:9 day(s) ago
- Updated:August 05, 2025 at 12:45 AM
Rooms and interior
- Bedrooms:4
- Total bathrooms:3
- Full bathrooms:2
- Half bathrooms:1
- Living area:2,059 sq. ft.
Heating and cooling
- Cooling:Central Air, Electric
- Heating:Central, Gas
Structure and exterior
- Roof:Tile
- Year built:1994
- Building area:2,059 sq. ft.
- Lot area:0.1 Acres
Schools
- High school:Coronado High
- Middle school:Greenspun
- Elementary school:Bartlett, Selma,Bartlett, Selma
Utilities
- Water:Public
Finances and disclosures
- Price:$509,900
- Price per sq. ft.:$247.64
- Tax amount:$2,945
New listings near 2187 Eaglecloud Drive
- New
 $875,000Active4 beds 3 baths3,175 sq. ft.
$875,000Active4 beds 3 baths3,175 sq. ft.2170 Peyten Park Street, Henderson, NV 89052
MLS# 2709217Listed by: REALTY EXECUTIVES SOUTHERN - New
 $296,500Active2 beds 2 baths1,291 sq. ft.
$296,500Active2 beds 2 baths1,291 sq. ft.2325 Windmill Parkway #211, Henderson, NV 89074
MLS# 2709362Listed by: REALTY ONE GROUP, INC - New
 $800,000Active4 beds 4 baths3,370 sq. ft.
$800,000Active4 beds 4 baths3,370 sq. ft.2580 Prairie Pine Street, Henderson, NV 89044
MLS# 2709821Listed by: HUNTINGTON & ELLIS, A REAL EST - New
 $650,000Active3 beds 3 baths1,836 sq. ft.
$650,000Active3 beds 3 baths1,836 sq. ft.2233 Island City Drive, Henderson, NV 89044
MLS# 2709951Listed by: REALTY ONE GROUP, INC - New
 $3,049,800Active4 beds 5 baths4,692 sq. ft.
$3,049,800Active4 beds 5 baths4,692 sq. ft.16 Canyon Shores Place, Henderson, NV 89011
MLS# 2707842Listed by: LIFE REALTY DISTRICT - New
 $365,000Active3 beds 2 baths1,379 sq. ft.
$365,000Active3 beds 2 baths1,379 sq. ft.127 Magnesium Street, Henderson, NV 89015
MLS# 2708389Listed by: REDFIN - New
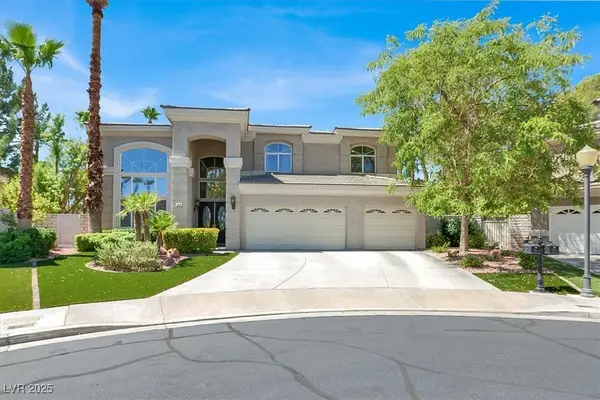 $1,079,900Active5 beds 4 baths3,258 sq. ft.
$1,079,900Active5 beds 4 baths3,258 sq. ft.69 Incline Village Court, Henderson, NV 89074
MLS# 2709294Listed by: LIFE REALTY DISTRICT - Open Sat, 12 to 3pmNew
 $650,000Active3 beds 3 baths2,207 sq. ft.
$650,000Active3 beds 3 baths2,207 sq. ft.1291 Silver Wind Avenue, Henderson, NV 89052
MLS# 2709738Listed by: KELLER WILLIAMS VIP - New
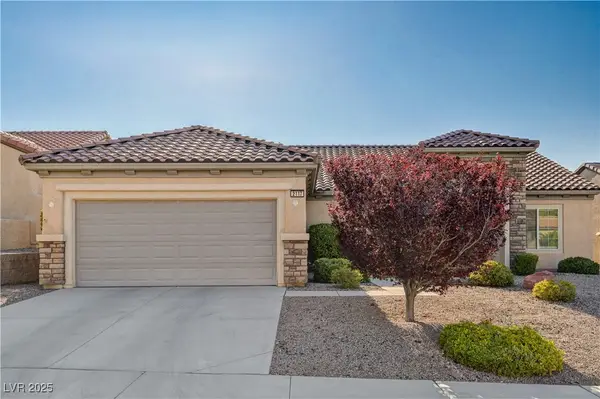 $579,000Active3 beds 2 baths2,401 sq. ft.
$579,000Active3 beds 2 baths2,401 sq. ft.2117 Bliss Corner Street, Henderson, NV 89044
MLS# 2709493Listed by: VEGAS REAL ESTATE - New
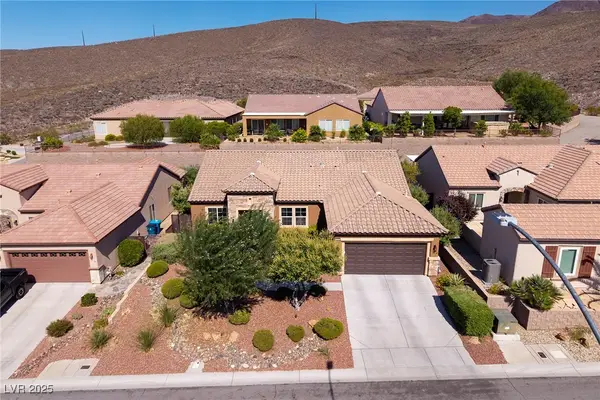 $725,000Active2 beds 2 baths2,401 sq. ft.
$725,000Active2 beds 2 baths2,401 sq. ft.2188 Bannerwood Street, Henderson, NV 89044
MLS# 2709789Listed by: SIMPLY VEGAS
