221 Abbey Hill Street, Henderson, NV 89012
Local realty services provided by:Better Homes and Gardens Real Estate Universal
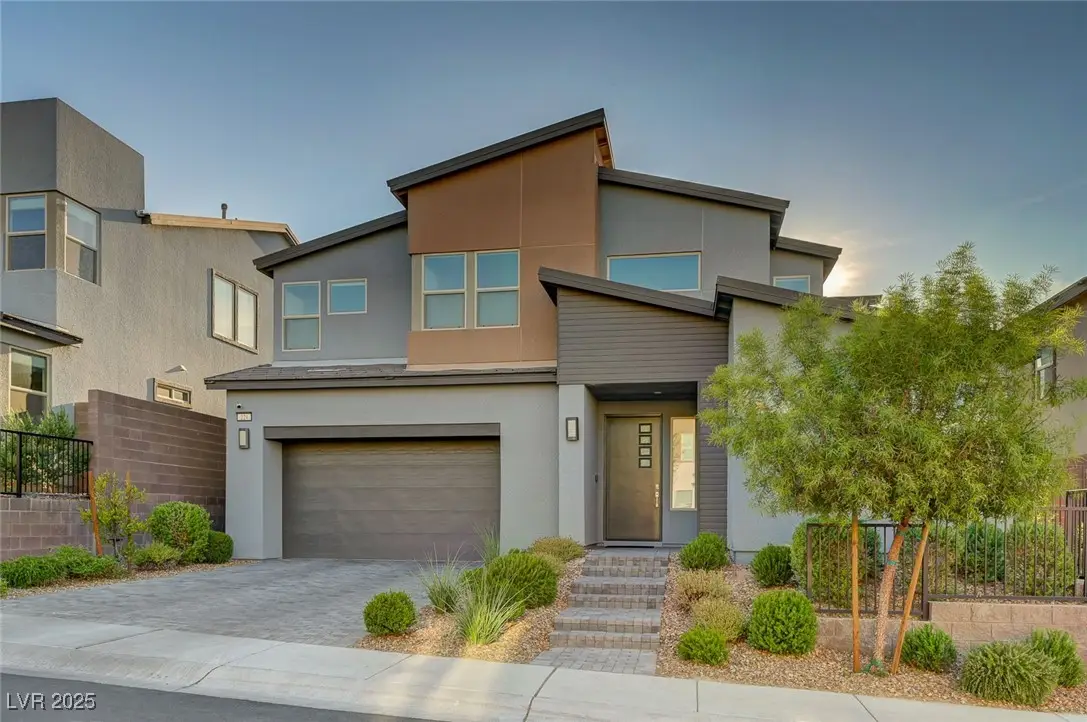
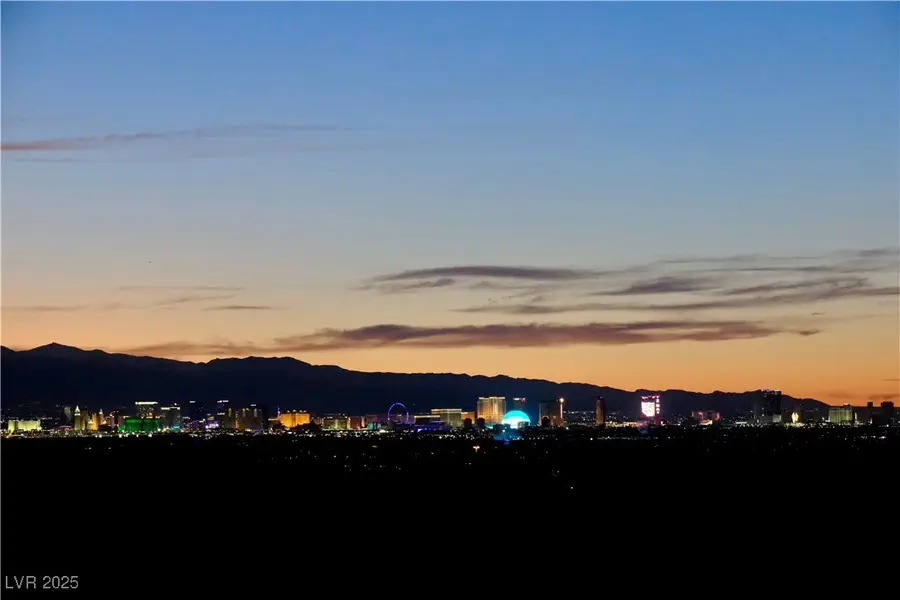
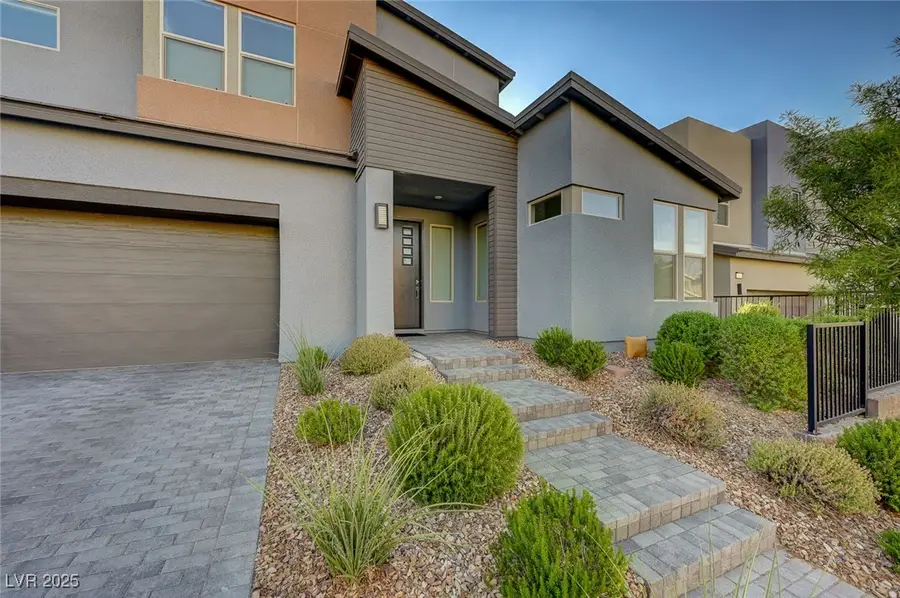
Listed by:holly erker
Office:is luxury
MLS#:2706626
Source:GLVAR
Price summary
- Price:$849,000
- Price per sq. ft.:$319.89
- Monthly HOA dues:$68
About this home
Immaculately cared for Tripoint home offers elevated style w/ sweeping strip+mountain views. 4 bedrooms, 3 bathrooms, versatile loft, SMART home technology, offering WiFi-enabled controls for lighting, dual-zone A/C, oven, microwave, irrigation, soft water, hot water circulator, alarm, locks + garage. Expansive windows fill the open floor plan w/ natural light, showcasing breathtaking views from every angle. The great room flows seamlessly into a gourmet kitchen w/ upgraded cabinetry, large quartz island, stainless steel appliances & walk in pantry. Ground-level bedroom w/ bath offer convivence, while upstairs the primary, two additional bedrooms and a versatile loft provide additional space for at home office, play area or more. The primary suite captures stunning Strip views, spa-inspired bath + generous walk-in closet. Outdoor enjoy a covered patio, heated spa + unobstructed views with no rear neighbors. All just minutes from scenic trails, parks, shopping, dining, and 215 freeway.
Contact an agent
Home facts
- Year built:2022
- Listing Id #:2706626
- Added:6 day(s) ago
- Updated:August 12, 2025 at 11:46 PM
Rooms and interior
- Bedrooms:4
- Total bathrooms:3
- Full bathrooms:3
- Living area:2,654 sq. ft.
Heating and cooling
- Cooling:Central Air, Electric, High Effciency
- Heating:Electric, Gas, High Efficiency, Multiple Heating Units, Zoned
Structure and exterior
- Roof:Slate
- Year built:2022
- Building area:2,654 sq. ft.
- Lot area:0.11 Acres
Schools
- High school:Foothill
- Middle school:Miller Bob
- Elementary school:Brown, Hannah Marie,Brown, Hannah Marie
Utilities
- Water:Public
Finances and disclosures
- Price:$849,000
- Price per sq. ft.:$319.89
- Tax amount:$6,180
New listings near 221 Abbey Hill Street
- New
 $875,000Active4 beds 3 baths3,175 sq. ft.
$875,000Active4 beds 3 baths3,175 sq. ft.2170 Peyten Park Street, Henderson, NV 89052
MLS# 2709217Listed by: REALTY EXECUTIVES SOUTHERN - New
 $296,500Active2 beds 2 baths1,291 sq. ft.
$296,500Active2 beds 2 baths1,291 sq. ft.2325 Windmill Parkway #211, Henderson, NV 89074
MLS# 2709362Listed by: REALTY ONE GROUP, INC - New
 $800,000Active4 beds 4 baths3,370 sq. ft.
$800,000Active4 beds 4 baths3,370 sq. ft.2580 Prairie Pine Street, Henderson, NV 89044
MLS# 2709821Listed by: HUNTINGTON & ELLIS, A REAL EST - New
 $650,000Active3 beds 3 baths1,836 sq. ft.
$650,000Active3 beds 3 baths1,836 sq. ft.2233 Island City Drive, Henderson, NV 89044
MLS# 2709951Listed by: REALTY ONE GROUP, INC - New
 $3,049,800Active4 beds 5 baths4,692 sq. ft.
$3,049,800Active4 beds 5 baths4,692 sq. ft.16 Canyon Shores Place, Henderson, NV 89011
MLS# 2707842Listed by: LIFE REALTY DISTRICT - New
 $365,000Active3 beds 2 baths1,379 sq. ft.
$365,000Active3 beds 2 baths1,379 sq. ft.127 Magnesium Street, Henderson, NV 89015
MLS# 2708389Listed by: REDFIN - New
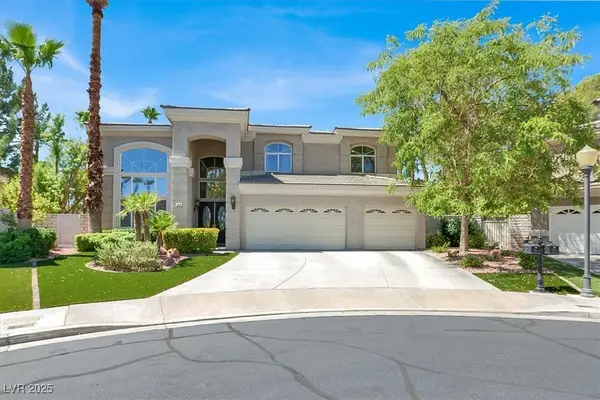 $1,079,900Active5 beds 4 baths3,258 sq. ft.
$1,079,900Active5 beds 4 baths3,258 sq. ft.69 Incline Village Court, Henderson, NV 89074
MLS# 2709294Listed by: LIFE REALTY DISTRICT - Open Sat, 12 to 3pmNew
 $650,000Active3 beds 3 baths2,207 sq. ft.
$650,000Active3 beds 3 baths2,207 sq. ft.1291 Silver Wind Avenue, Henderson, NV 89052
MLS# 2709738Listed by: KELLER WILLIAMS VIP - New
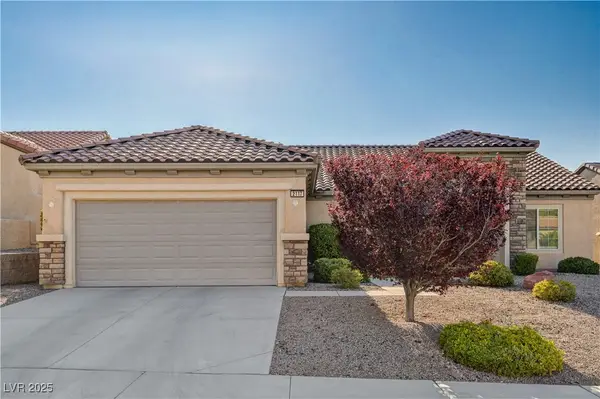 $579,000Active3 beds 2 baths2,401 sq. ft.
$579,000Active3 beds 2 baths2,401 sq. ft.2117 Bliss Corner Street, Henderson, NV 89044
MLS# 2709493Listed by: VEGAS REAL ESTATE - New
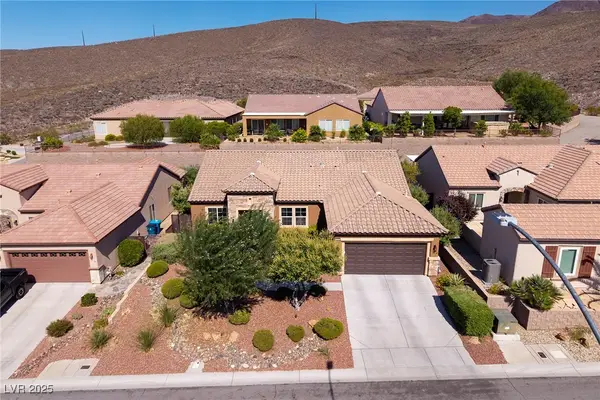 $725,000Active2 beds 2 baths2,401 sq. ft.
$725,000Active2 beds 2 baths2,401 sq. ft.2188 Bannerwood Street, Henderson, NV 89044
MLS# 2709789Listed by: SIMPLY VEGAS
