2223 Summit Mesa Lane, Henderson, NV 89052
Local realty services provided by:Better Homes and Gardens Real Estate Universal
Listed by:jillian m. batchelor
Office:real broker llc.
MLS#:2639533
Source:GLVAR
Price summary
- Price:$1,850,000
- Price per sq. ft.:$555.72
- Monthly HOA dues:$225
About this home
YOU WILL NOT WANT TO MISS THIS GORGEOUS, CONTEMPORARY SINGLE STORY SEMI-CUSTOM HOME LOCATED INSIDE THE GATED AXIS COMUNTY OVERLOOKING GREEN VALLEY HENDERSON. FEATURING 3,329 SQFT OF OPEN PLAN LIVING SPACES, 4 BEDS, 3.5 BTHS, LIVNG ROOM WTH DRAMATIC 12FT CEILINGS & FLOOR TO CEILING GLASS WINDOWS/DOORS THAT SEEM TO SEAMLESSLY TIE INTO THE OUTDOOR SPACE. TONS OF NATURAL LIGHT PERFECTLY HIGHLIGHT THE NEVER ENDING CUSTOM TOUCHES THIS HOME OFFERS. THE KITHCEN SPACE IS TO DIE FOR FEATURING LARGE ISLAND, QUARTZ COUNTERTOPS, SS APPLIANCES, DBL OVEN, CUSTOM CABINETS, TILE FLOORS, SEPRT PREP SINK, WET BAR WTH SINK/WINE FRIDGE. TWO FRNT BEDROOMS FEATURING FANS, WALKIN CLOSETS. GUEST ROOM WITH ITS OWN BATH, WALKIN CLST, FAN. PRIMARY SANCTUARY WTH SPA-LIKE BATHROOM W/SOAKING TUB, HUGE GLASS WALKIN SHWR & DUAL VANITIES. WOOD TILE FLOORS & SHUTTERS THROUGHOUT. $250K CUSTOM BCKYRD W/POOL-SPA, WTR FEATURES, 3 FIREPITTS, OUTDOOR KITCHEN, PATIO COVER GORGEOUS VIEWS OF THE MNTS. THIS HOME HAS IT ALL!
Contact an agent
Home facts
- Year built:2020
- Listing ID #:2639533
- Added:281 day(s) ago
- Updated:September 26, 2025 at 04:42 PM
Rooms and interior
- Bedrooms:4
- Total bathrooms:4
- Full bathrooms:3
- Half bathrooms:1
- Living area:3,329 sq. ft.
Heating and cooling
- Cooling:Central Air, Electric
- Heating:Central, Gas
Structure and exterior
- Roof:Flat
- Year built:2020
- Building area:3,329 sq. ft.
- Lot area:0.09 Acres
Schools
- High school:Coronado High
- Middle school:Miller Bob
- Elementary school:Vanderburg, John C.,Vanderburg, John C.
Utilities
- Water:Public
Finances and disclosures
- Price:$1,850,000
- Price per sq. ft.:$555.72
- Tax amount:$12,020
New listings near 2223 Summit Mesa Lane
- New
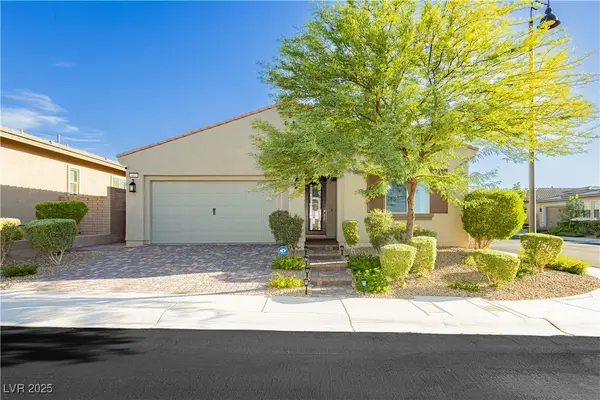 $549,900Active3 beds 2 baths1,949 sq. ft.
$549,900Active3 beds 2 baths1,949 sq. ft.461 Arches Park Avenue, Henderson, NV 89011
MLS# 2721729Listed by: SHELTER REALTY, INC - New
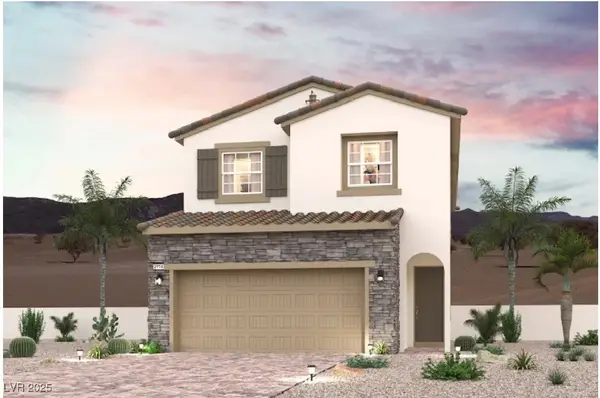 $524,990Active4 beds 3 baths2,114 sq. ft.
$524,990Active4 beds 3 baths2,114 sq. ft.882 Arbor Spring Street, Henderson, NV 89011
MLS# 2721621Listed by: REAL ESTATE CONSULTANTS OF NV - New
 $625,000Active3 beds 2 baths1,674 sq. ft.
$625,000Active3 beds 2 baths1,674 sq. ft.1269 Olivia Parkway, Henderson, NV 89011
MLS# 2722072Listed by: HUNTINGTON & ELLIS, A REAL EST - Open Sat, 11am to 2pmNew
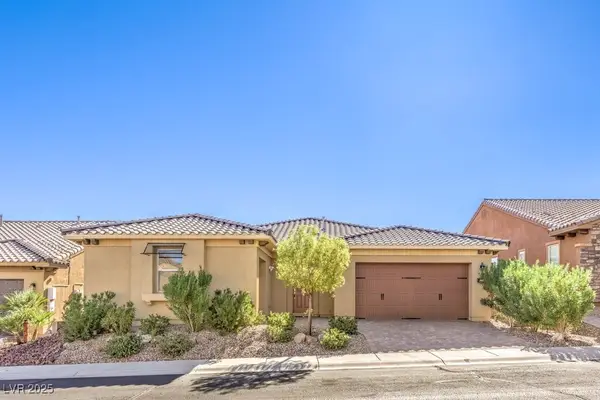 $685,000Active3 beds 3 baths2,674 sq. ft.
$685,000Active3 beds 3 baths2,674 sq. ft.960 Rue Grand Paradis Lane, Henderson, NV 89011
MLS# 2722077Listed by: REAL BROKER LLC - Open Sat, 12 to 3pmNew
 $415,000Active2 beds 2 baths1,277 sq. ft.
$415,000Active2 beds 2 baths1,277 sq. ft.1818 Eagle Mesa Avenue, Henderson, NV 89012
MLS# 2721022Listed by: COMPASS REALTY & MANAGEMENT - Open Sat, 11am to 3pmNew
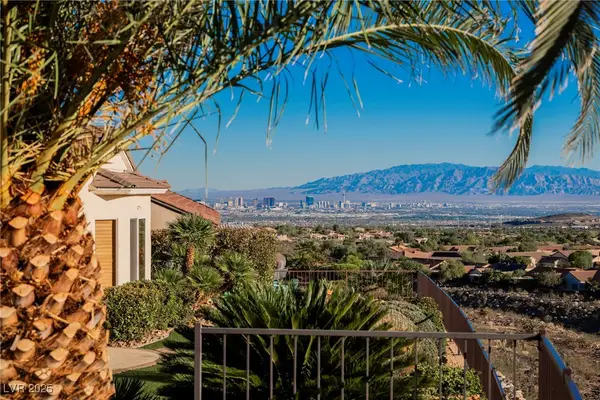 $832,500Active2 beds 3 baths2,592 sq. ft.
$832,500Active2 beds 3 baths2,592 sq. ft.2148 Silent Echoes Drive, Henderson, NV 89044
MLS# 2717089Listed by: COMPASS REALTY & MANAGEMENT - New
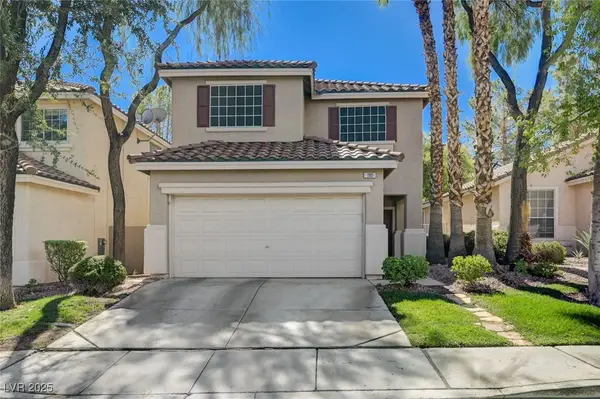 $474,000Active3 beds 3 baths1,781 sq. ft.
$474,000Active3 beds 3 baths1,781 sq. ft.195 Mountainside Drive, Henderson, NV 89012
MLS# 2721407Listed by: LOCAL REALTY - New
 $1,249,000Active4 beds 4 baths4,097 sq. ft.
$1,249,000Active4 beds 4 baths4,097 sq. ft.95 Callaway Circle, Henderson, NV 89074
MLS# 2721914Listed by: LOCAL LIVING REAL ESTATE - New
 $478,900Active2 beds 2 baths1,418 sq. ft.
$478,900Active2 beds 2 baths1,418 sq. ft.2153 High Mesa Drive, Henderson, NV 89012
MLS# 2721996Listed by: SELL FOR ONE REALTY - New
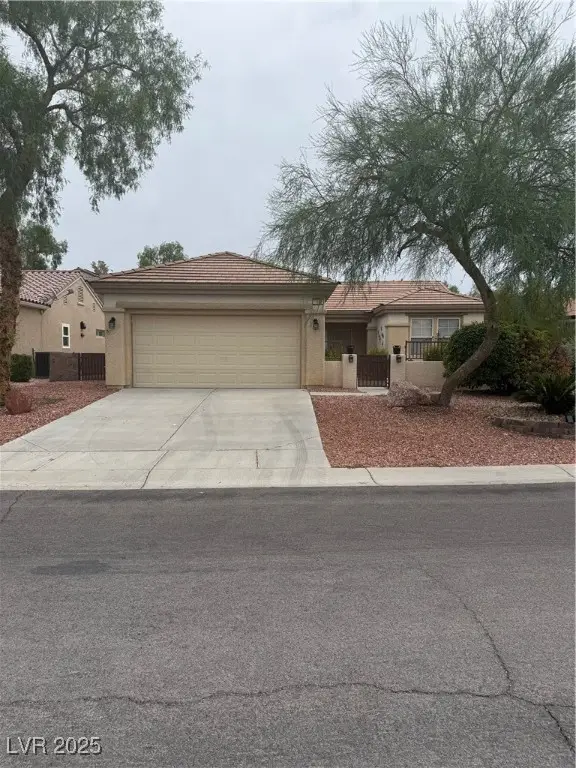 $410,000Active2 beds 2 baths1,244 sq. ft.
$410,000Active2 beds 2 baths1,244 sq. ft.1620 Langston Hughes Street, Henderson, NV 89052
MLS# 2714264Listed by: SIGNATURE REAL ESTATE GROUP
