2257 Turner Falls Street, Henderson, NV 89044
Local realty services provided by:Better Homes and Gardens Real Estate Universal
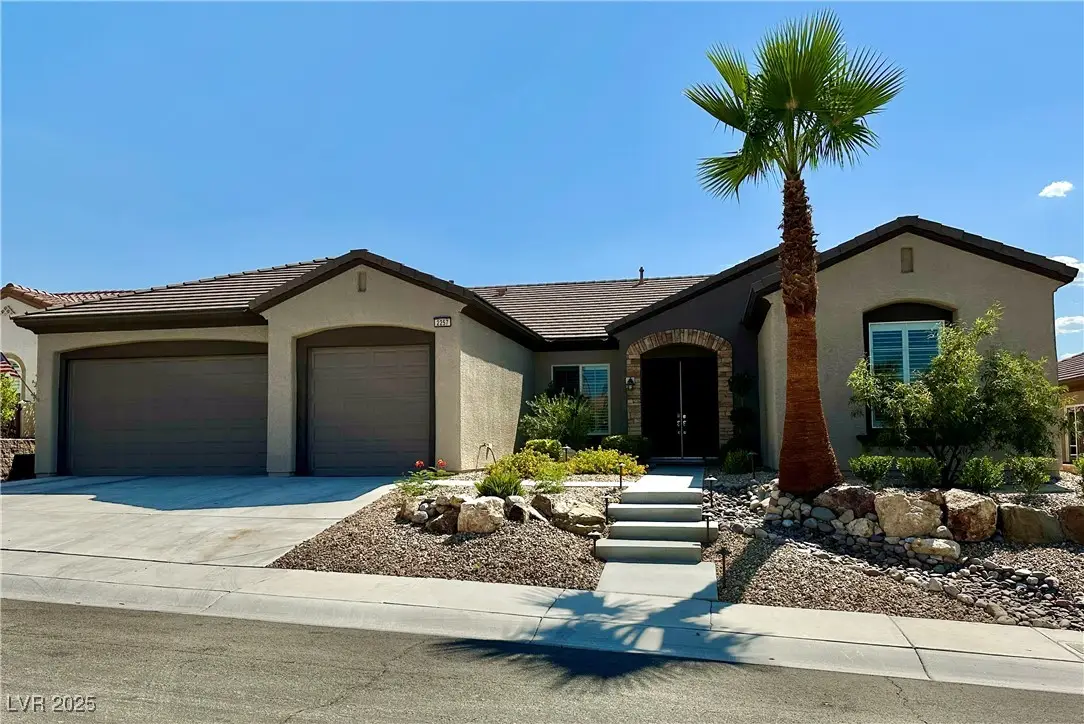
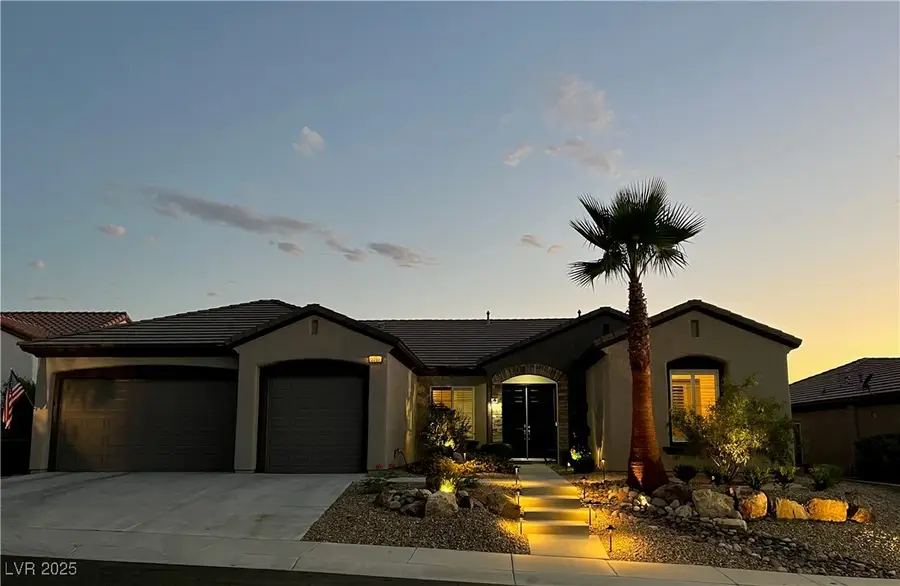
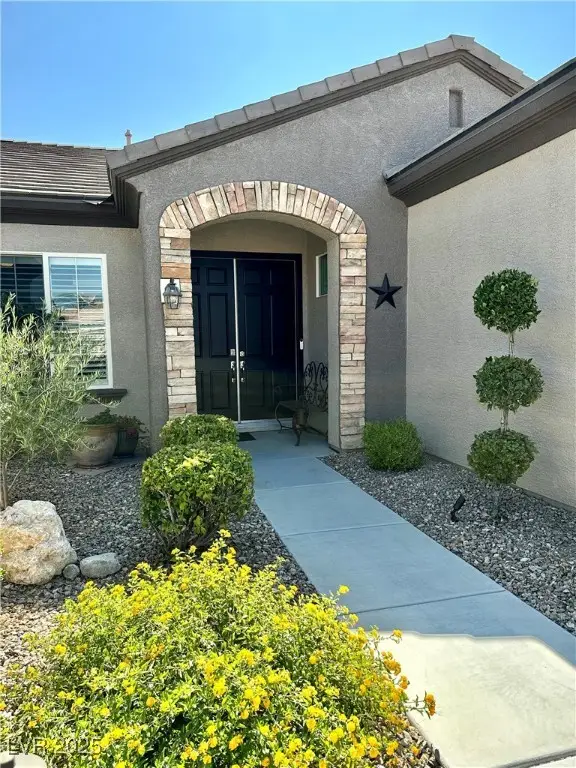
Listed by:melanie wolfeMWolfeLV@gmail.com
Office:signature real estate group
MLS#:2698990
Source:GLVAR
Price summary
- Price:$780,000
- Price per sq. ft.:$300.93
- Monthly HOA dues:$149
About this home
Highly Upgraded Yorktown Model boasts Kitchen equipped w/ Custom Cabinets, Granite Cntrs, Breakfast Bar & a Large Island, along w/ New Stainless Steel Appl, Walk-in Pantry & Breakfast Nook. Custom Shutters & Ceiling Fans installed in every room & Custom Lighting. Great Rm is Spacious & Bright, Featuring a Wet Bar w/ Granite Counters, Perfect for Entertaining! The Primary BR incl a Bay Window, Ceiling Fan, Walk-in Closet & door that opens to the backyard. The Primary Bath is designed w/ Separate Tub & Shower, Dual Sinks & Custom Cabs. The 2nd En Suite BR incl Ceiling Fan & Closet, while the Bath features a Tub/Shower combo. Additionally, Laundry Room is equipped w/ a Sink & Cabinets. The home offers a generous 3car garage w/ an Electric Car Outlet. The Beautiful Backyard offers City Views, a Patio Drop Screen for Shade & Privacy, Professional Landscaping, Decorative Lighting & an Above Ground Spa. Gorgeous City Views from front of house as well! Exterior of home was repainted in 2024!
Contact an agent
Home facts
- Year built:2006
- Listing Id #:2698990
- Added:37 day(s) ago
- Updated:July 24, 2025 at 04:23 AM
Rooms and interior
- Bedrooms:2
- Total bathrooms:3
- Full bathrooms:2
- Half bathrooms:1
- Living area:2,592 sq. ft.
Heating and cooling
- Cooling:Central Air, Electric
- Heating:Central, Gas
Structure and exterior
- Roof:Pitched, Tile
- Year built:2006
- Building area:2,592 sq. ft.
- Lot area:0.19 Acres
Schools
- High school:Liberty
- Middle school:Webb, Del E.
- Elementary school:Wallin, Shirley & Bill,Wallin, Shirley & Bill
Utilities
- Water:Public
Finances and disclosures
- Price:$780,000
- Price per sq. ft.:$300.93
- Tax amount:$4,936
New listings near 2257 Turner Falls Street
- New
 $875,000Active4 beds 3 baths3,175 sq. ft.
$875,000Active4 beds 3 baths3,175 sq. ft.2170 Peyten Park Street, Henderson, NV 89052
MLS# 2709217Listed by: REALTY EXECUTIVES SOUTHERN - New
 $296,500Active2 beds 2 baths1,291 sq. ft.
$296,500Active2 beds 2 baths1,291 sq. ft.2325 Windmill Parkway #211, Henderson, NV 89074
MLS# 2709362Listed by: REALTY ONE GROUP, INC - New
 $800,000Active4 beds 4 baths3,370 sq. ft.
$800,000Active4 beds 4 baths3,370 sq. ft.2580 Prairie Pine Street, Henderson, NV 89044
MLS# 2709821Listed by: HUNTINGTON & ELLIS, A REAL EST - New
 $650,000Active3 beds 3 baths1,836 sq. ft.
$650,000Active3 beds 3 baths1,836 sq. ft.2233 Island City Drive, Henderson, NV 89044
MLS# 2709951Listed by: REALTY ONE GROUP, INC - New
 $3,049,800Active4 beds 5 baths4,692 sq. ft.
$3,049,800Active4 beds 5 baths4,692 sq. ft.16 Canyon Shores Place, Henderson, NV 89011
MLS# 2707842Listed by: LIFE REALTY DISTRICT - New
 $365,000Active3 beds 2 baths1,379 sq. ft.
$365,000Active3 beds 2 baths1,379 sq. ft.127 Magnesium Street, Henderson, NV 89015
MLS# 2708389Listed by: REDFIN - New
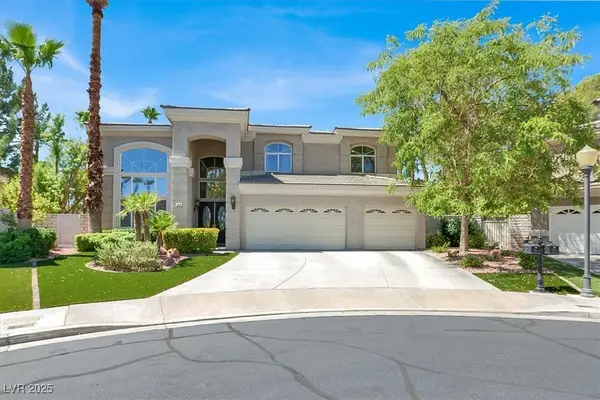 $1,079,900Active5 beds 4 baths3,258 sq. ft.
$1,079,900Active5 beds 4 baths3,258 sq. ft.69 Incline Village Court, Henderson, NV 89074
MLS# 2709294Listed by: LIFE REALTY DISTRICT - Open Sat, 12 to 3pmNew
 $650,000Active3 beds 3 baths2,207 sq. ft.
$650,000Active3 beds 3 baths2,207 sq. ft.1291 Silver Wind Avenue, Henderson, NV 89052
MLS# 2709738Listed by: KELLER WILLIAMS VIP - New
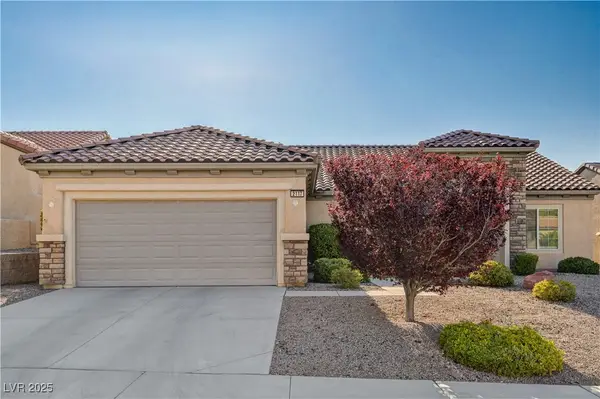 $579,000Active3 beds 2 baths2,401 sq. ft.
$579,000Active3 beds 2 baths2,401 sq. ft.2117 Bliss Corner Street, Henderson, NV 89044
MLS# 2709493Listed by: VEGAS REAL ESTATE - New
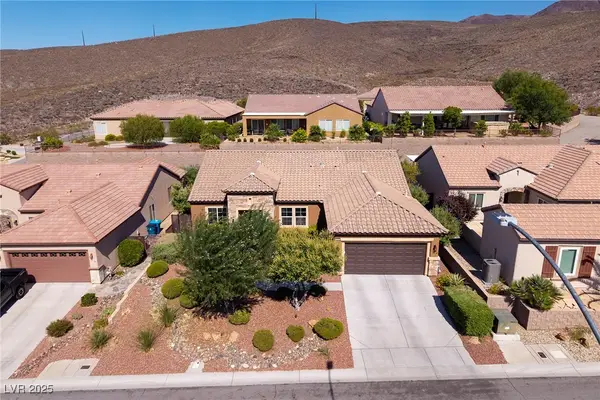 $725,000Active2 beds 2 baths2,401 sq. ft.
$725,000Active2 beds 2 baths2,401 sq. ft.2188 Bannerwood Street, Henderson, NV 89044
MLS# 2709789Listed by: SIMPLY VEGAS
