251 S Green Valley Parkway #2814, Henderson, NV 89012
Local realty services provided by:Better Homes and Gardens Real Estate Universal
Listed by: kim duclos(702) 521-3939
Office: elite realty
MLS#:2737053
Source:GLVAR
Price summary
- Price:$379,000
- Price per sq. ft.:$343.92
- Monthly HOA dues:$75
About this home
Beautifully maintained Bella Vista condo with an attached garage (storage cabinets included), located in a gated community in the desirable Green Valley Ranch area. This inviting 2-bedroom, 3-bath unit features no carpet, upgraded window shutters throughout, and newer Anderson windows and sliding glass door. Kitchen features quartz counters, custom tile backsplash and stainless appliances / all appliances are included, making this home truly move-in ready. The spacious living areas open to a private patio with wrought-iron fencing, perfectly situated along a peaceful greenbelt. The Carrier HVAC unit is approximately 6 years new, offering added comfort and efficiency. Residents enjoy exceptional community amenities, including a pool, spa, exercise room, and clubhouse. The HOA conveniently covers water, trash, and sewer. Community is located near Green Valley Ranch Hotel and Casino, the District and Lee's Family Forum, a wonderful opportunity in a prime location—don’t miss it!
Contact an agent
Home facts
- Year built:1997
- Listing ID #:2737053
- Added:1 day(s) ago
- Updated:November 26, 2025 at 09:40 PM
Rooms and interior
- Bedrooms:2
- Total bathrooms:3
- Full bathrooms:2
- Half bathrooms:1
- Living area:1,102 sq. ft.
Heating and cooling
- Cooling:Central Air, Electric
- Heating:Central, Gas
Structure and exterior
- Roof:Tile
- Year built:1997
- Building area:1,102 sq. ft.
- Lot area:0.14 Acres
Schools
- High school:Coronado High
- Middle school:Miller Bob
- Elementary school:Vanderburg, John C.,Vanderburg, John C.
Utilities
- Water:Public
Finances and disclosures
- Price:$379,000
- Price per sq. ft.:$343.92
- Tax amount:$1,221
New listings near 251 S Green Valley Parkway #2814
- New
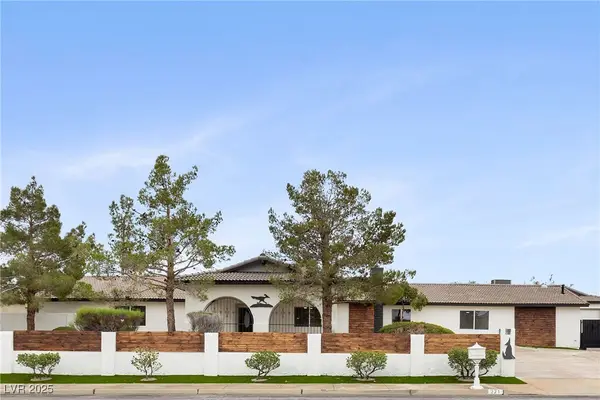 $1,095,000Active6 beds 5 baths3,024 sq. ft.
$1,095,000Active6 beds 5 baths3,024 sq. ft.271 E Middleton Drive, Henderson, NV 89015
MLS# 2736917Listed by: ROI ASSETS REALTY - New
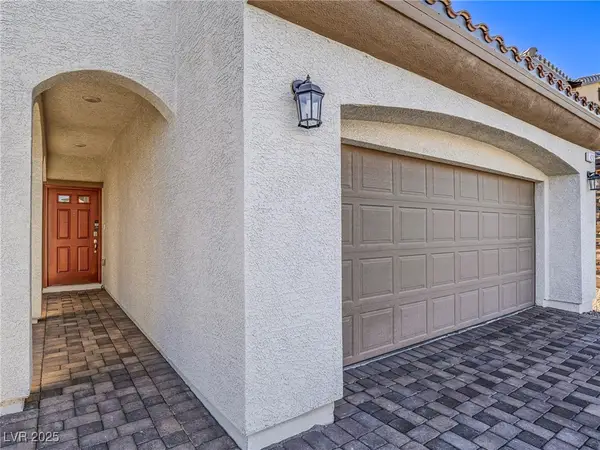 $440,000Active4 beds 3 baths1,796 sq. ft.
$440,000Active4 beds 3 baths1,796 sq. ft.427 Larksong Avenue, Henderson, NV 89011
MLS# 2737404Listed by: COLDWELL BANKER PREMIER - New
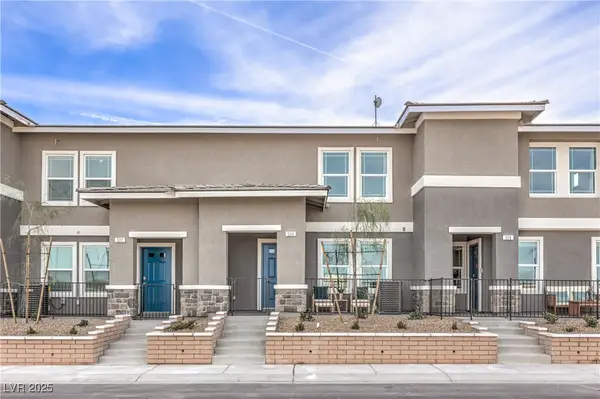 $349,990Active3 beds 3 baths1,309 sq. ft.
$349,990Active3 beds 3 baths1,309 sq. ft.504 Golden Myna Avenue #Lot 882, Henderson, NV 89011
MLS# 2737695Listed by: D R HORTON INC - New
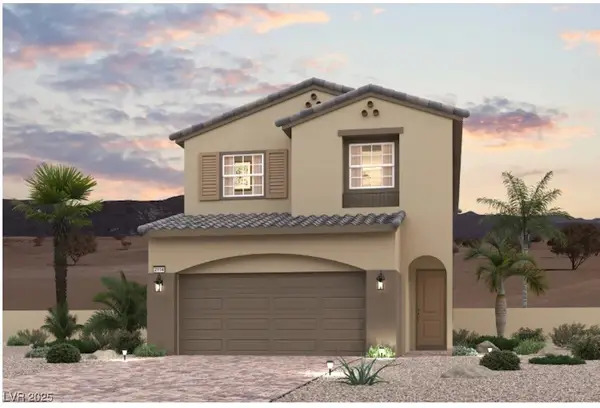 $505,240Active4 beds 3 baths2,114 sq. ft.
$505,240Active4 beds 3 baths2,114 sq. ft.891 Camargo Street, Henderson, NV 89011
MLS# 2737777Listed by: REAL ESTATE CONSULTANTS OF NV - New
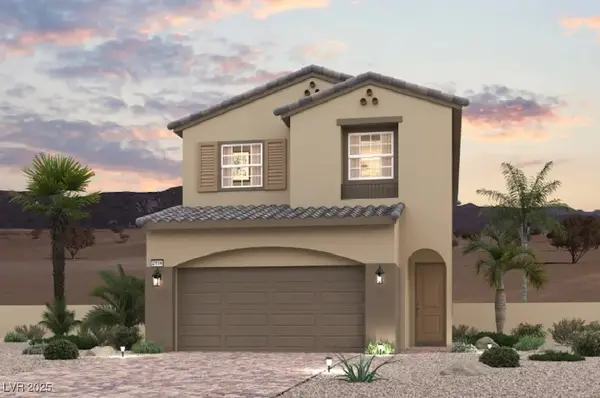 $507,690Active4 beds 3 baths2,114 sq. ft.
$507,690Active4 beds 3 baths2,114 sq. ft.883 Camargo Street, Henderson, NV 89011
MLS# 2737836Listed by: REAL ESTATE CONSULTANTS OF NV - New
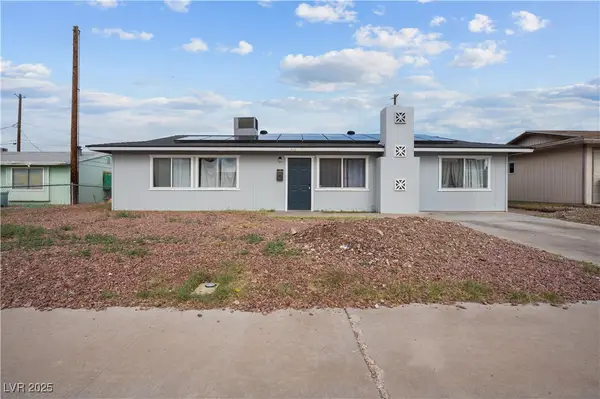 $360,000Active4 beds 3 baths1,400 sq. ft.
$360,000Active4 beds 3 baths1,400 sq. ft.213 Valley Forge Avenue, Henderson, NV 89015
MLS# 2737839Listed by: REALTY ONE GROUP, INC - New
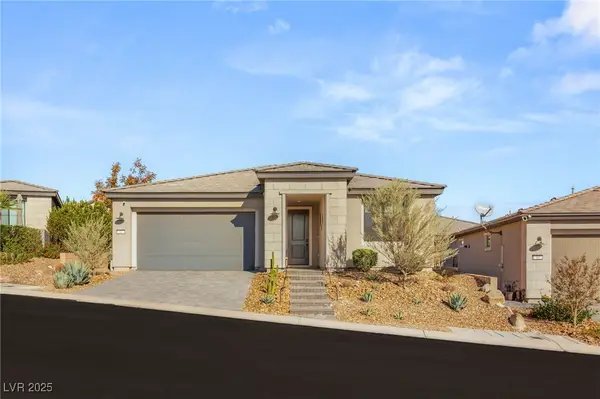 $585,000Active3 beds 2 baths1,824 sq. ft.
$585,000Active3 beds 2 baths1,824 sq. ft.14 Summer Agave Avenue, Henderson, NV 89011
MLS# 2737804Listed by: HUNTINGTON & ELLIS, A REAL EST - New
 $370,000Active3 beds 3 baths1,311 sq. ft.
$370,000Active3 beds 3 baths1,311 sq. ft.344 Pacific Sparrow Avenue, Henderson, NV 89011
MLS# 2737825Listed by: EXP REALTY - New
 $2,250,000Active0.99 Acres
$2,250,000Active0.99 Acres2 Heavens Edge Court, Henderson, NV 89012
MLS# 2737526Listed by: IS LUXURY
