2721 Abrantes Place, Henderson, NV 89044
Local realty services provided by:Better Homes and Gardens Real Estate Universal
2721 Abrantes Place,Henderson, NV 89044
$485,000
- 3 Beds
- 3 Baths
- 1,674 sq. ft.
- Single family
- Pending
Listed by:andrea r. baroncelli(702) 521-8347
Office:paragon premier properties
MLS#:2720400
Source:GLVAR
Price summary
- Price:$485,000
- Price per sq. ft.:$289.73
- Monthly HOA dues:$85
About this home
Better than New! Light & Bright on an Elevated Lot. Enjoy the Unobstructed Strip View from the Front Courtyard. Immaculate 3 Bedrooms, 3 Baths. Amazing Upgrades include - Primary Bath with Rain Shower, Soaking tub, Ceramic Tile. Upgraded Tub & Tile enclosure in 2nd Bath. Tile floors throughout 1st Floor & Bathrooms. No Carpet! Luxury Vinyl Plank upstairs. Plantation shutters throughout. Kitchen ceramic backsplash. Crown molding added to kitchen cabinets. Upgraded Kohler toilets. Custom ironwork front security door & side yard & fencing. Extended paver area in Front & Side yard, Artificial grass, Stone Planter. Painted Garage floor with Epoxy Floors. Custom Garage racks-heavy duty. Water softener. Access to all of Inspirada’s amenities-parks, trails, tennis, pools & social calendar. Nearby Shopping & Restaurants. Making it a true gem in one of Henderson's most vibrant neighborhoods. Henderson offers some of the best public schools in the state, choose from charter & private schools.
Contact an agent
Home facts
- Year built:2023
- Listing ID #:2720400
- Added:7 day(s) ago
- Updated:September 26, 2025 at 04:42 PM
Rooms and interior
- Bedrooms:3
- Total bathrooms:3
- Full bathrooms:2
- Half bathrooms:1
- Living area:1,674 sq. ft.
Heating and cooling
- Cooling:Central Air, Electric
- Heating:Central, Gas
Structure and exterior
- Roof:Tile
- Year built:2023
- Building area:1,674 sq. ft.
- Lot area:0.08 Acres
Schools
- High school:Liberty
- Middle school:Webb, Del E.
- Elementary school:Wallin, Shirley & Bill,Wallin, Shirley & Bill
Utilities
- Water:Public
Finances and disclosures
- Price:$485,000
- Price per sq. ft.:$289.73
- Tax amount:$3,983
New listings near 2721 Abrantes Place
- New
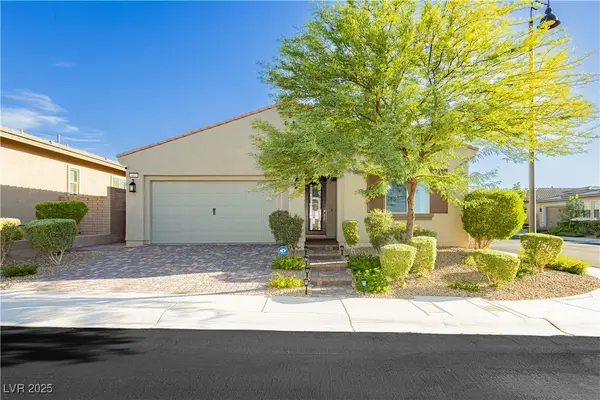 $549,900Active3 beds 2 baths1,949 sq. ft.
$549,900Active3 beds 2 baths1,949 sq. ft.461 Arches Park Avenue, Henderson, NV 89011
MLS# 2721729Listed by: SHELTER REALTY, INC - New
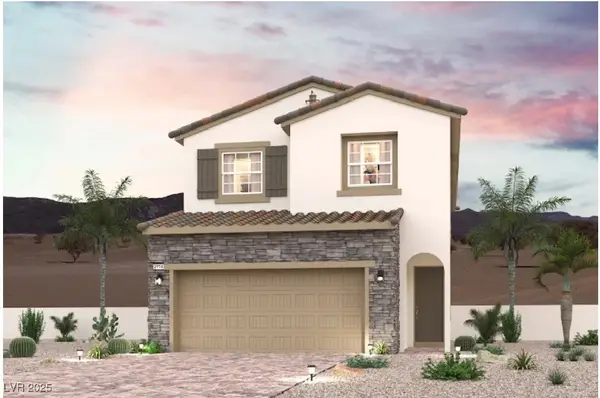 $524,990Active4 beds 3 baths2,114 sq. ft.
$524,990Active4 beds 3 baths2,114 sq. ft.882 Arbor Spring Street, Henderson, NV 89011
MLS# 2721621Listed by: REAL ESTATE CONSULTANTS OF NV - New
 $625,000Active3 beds 2 baths1,674 sq. ft.
$625,000Active3 beds 2 baths1,674 sq. ft.1269 Olivia Parkway, Henderson, NV 89011
MLS# 2722072Listed by: HUNTINGTON & ELLIS, A REAL EST - Open Sat, 11am to 2pmNew
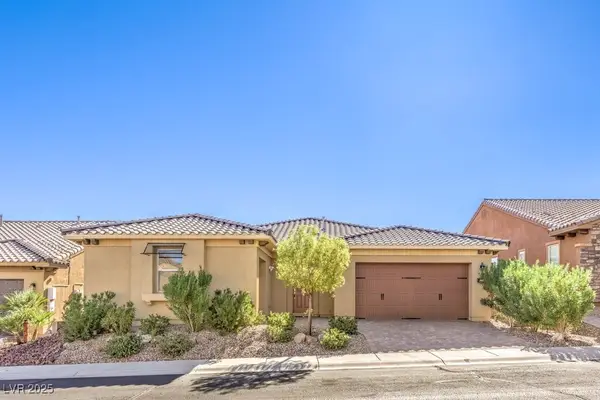 $685,000Active3 beds 3 baths2,674 sq. ft.
$685,000Active3 beds 3 baths2,674 sq. ft.960 Rue Grand Paradis Lane, Henderson, NV 89011
MLS# 2722077Listed by: REAL BROKER LLC - Open Sat, 12 to 3pmNew
 $415,000Active2 beds 2 baths1,277 sq. ft.
$415,000Active2 beds 2 baths1,277 sq. ft.1818 Eagle Mesa Avenue, Henderson, NV 89012
MLS# 2721022Listed by: COMPASS REALTY & MANAGEMENT - Open Sat, 11am to 3pmNew
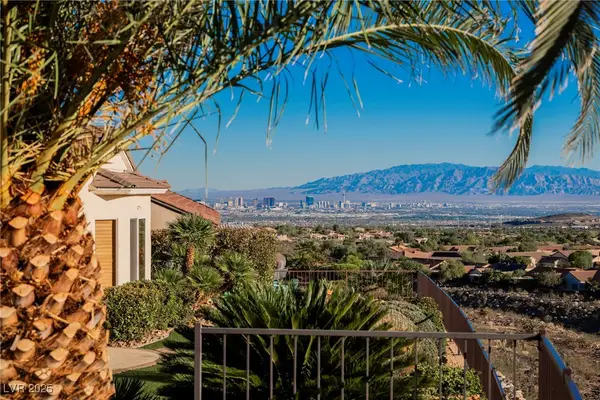 $832,500Active2 beds 3 baths2,592 sq. ft.
$832,500Active2 beds 3 baths2,592 sq. ft.2148 Silent Echoes Drive, Henderson, NV 89044
MLS# 2717089Listed by: COMPASS REALTY & MANAGEMENT - New
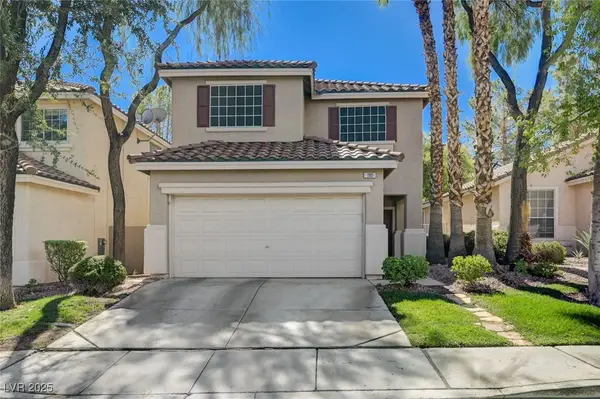 $474,000Active3 beds 3 baths1,781 sq. ft.
$474,000Active3 beds 3 baths1,781 sq. ft.195 Mountainside Drive, Henderson, NV 89012
MLS# 2721407Listed by: LOCAL REALTY - New
 $1,249,000Active4 beds 4 baths4,097 sq. ft.
$1,249,000Active4 beds 4 baths4,097 sq. ft.95 Callaway Circle, Henderson, NV 89074
MLS# 2721914Listed by: LOCAL LIVING REAL ESTATE - New
 $478,900Active2 beds 2 baths1,418 sq. ft.
$478,900Active2 beds 2 baths1,418 sq. ft.2153 High Mesa Drive, Henderson, NV 89012
MLS# 2721996Listed by: SELL FOR ONE REALTY - New
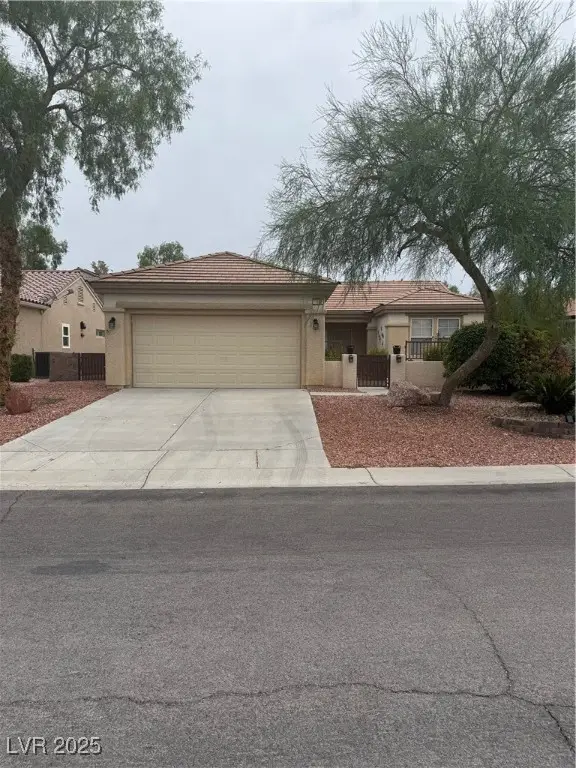 $410,000Active2 beds 2 baths1,244 sq. ft.
$410,000Active2 beds 2 baths1,244 sq. ft.1620 Langston Hughes Street, Henderson, NV 89052
MLS# 2714264Listed by: SIGNATURE REAL ESTATE GROUP
