2752 Sunlight Creek Street, Henderson, NV 89052
Local realty services provided by:Better Homes and Gardens Real Estate Universal
2752 Sunlight Creek Street,Henderson, NV 89052
$699,000
- 5 Beds
- 3 Baths
- 3,017 sq. ft.
- Single family
- Active
Listed by:traci rivera702-930-8408
Office:redfin
MLS#:2728396
Source:GLVAR
Price summary
- Price:$699,000
- Price per sq. ft.:$231.69
- Monthly HOA dues:$34.67
About this home
Stunning newly remodeled 5 bed, 3 bath, 3-car garage Granite Hills home, on premium lot w/ oversized deck & unobstructed strip views! Walking distance to Coronado HS, Shopping, Fine Dining & more! New upgrades: waterproof LVP flooring, stain-resistant carpet w/ spill-safe padding & upgraded sliding doors. Gourmet kitchen boasts white double-stacked cabinets, oversized quartz waterfall island w/ storage, quartz counters & backsplash, drawered cabinets w/ additional accessory drawers & pull-outs, GE Cafe Series appliances & GE digital hub/vent system. Plus, extra-large pantry & separate office space, entertainment wall cabinets, primary bath/closet remodel w/ built-in wardrobe cabinet, dual vanities, tiled shower/floors/walls, office wall cabinets, overhead garage storage, water softener. EV 30A charging outlet, lighting w/bluetooth speaker, xlarge mirrored vanity cabinets, new paint in and out, plantation shutters & PAID OFF solar w/ 25 Panasonic solar panels & warranty through 2045!
Contact an agent
Home facts
- Year built:2001
- Listing ID #:2728396
- Added:1 day(s) ago
- Updated:October 24, 2025 at 04:41 AM
Rooms and interior
- Bedrooms:5
- Total bathrooms:3
- Full bathrooms:3
- Living area:3,017 sq. ft.
Heating and cooling
- Cooling:Central Air, Electric
- Heating:Central, Gas
Structure and exterior
- Roof:Tile
- Year built:2001
- Building area:3,017 sq. ft.
- Lot area:0.14 Acres
Schools
- High school:Coronado High
- Middle school:Miller Bob
- Elementary school:Taylor, Glen C.,Taylor, Glen C.
Utilities
- Water:Public
Finances and disclosures
- Price:$699,000
- Price per sq. ft.:$231.69
- Tax amount:$2,985
New listings near 2752 Sunlight Creek Street
- New
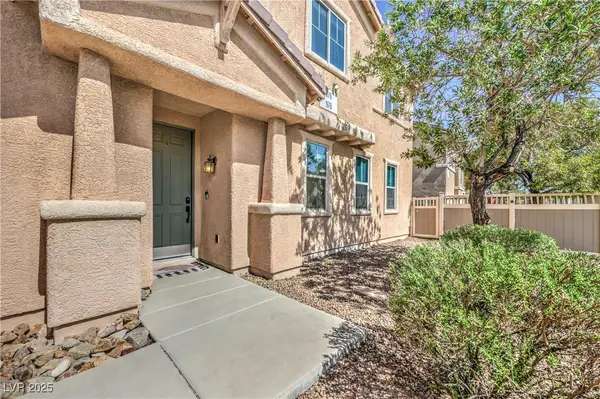 $385,000Active4 beds 3 baths1,761 sq. ft.
$385,000Active4 beds 3 baths1,761 sq. ft.976 Sable Chase Place, Henderson, NV 89011
MLS# 2728790Listed by: REALTY ONE GROUP, INC - New
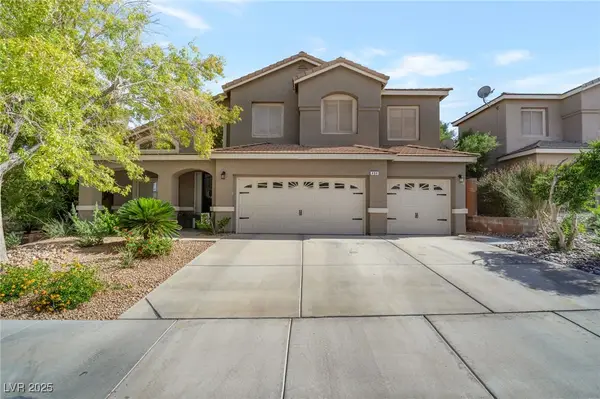 $750,000Active5 beds 4 baths3,052 sq. ft.
$750,000Active5 beds 4 baths3,052 sq. ft.494 Cape Alan Drive, Henderson, NV 89052
MLS# 2729916Listed by: GOLDEN TOUCH CONSULTANTS, LLC - New
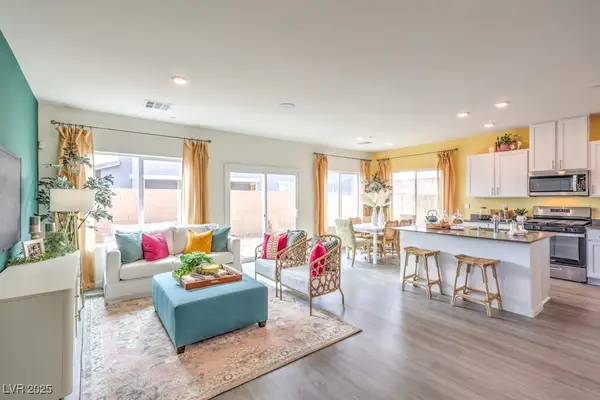 $464,990Active4 beds 3 baths1,872 sq. ft.
$464,990Active4 beds 3 baths1,872 sq. ft.514 Golden Cardinal Avenue #1263, Henderson, NV 89011
MLS# 2729975Listed by: D R HORTON INC - New
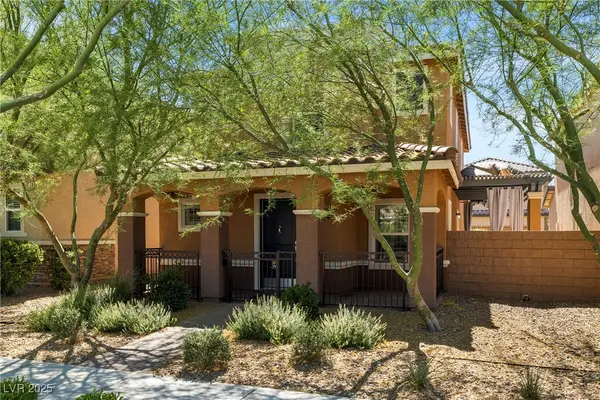 $445,000Active3 beds 3 baths1,557 sq. ft.
$445,000Active3 beds 3 baths1,557 sq. ft.2385 Via Firenze, Henderson, NV 89044
MLS# 2729910Listed by: ROTHWELL GORNT COMPANIES - New
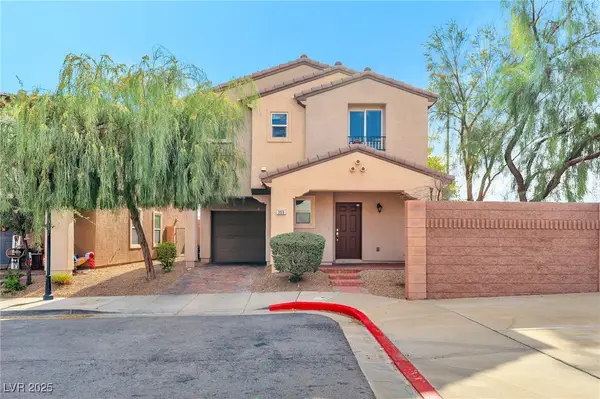 $365,000Active3 beds 3 baths1,480 sq. ft.
$365,000Active3 beds 3 baths1,480 sq. ft.253 Melody Vista Lane, Henderson, NV 89015
MLS# 2727880Listed by: SIGNATURE REAL ESTATE GROUP - Open Sat, 11am to 2pmNew
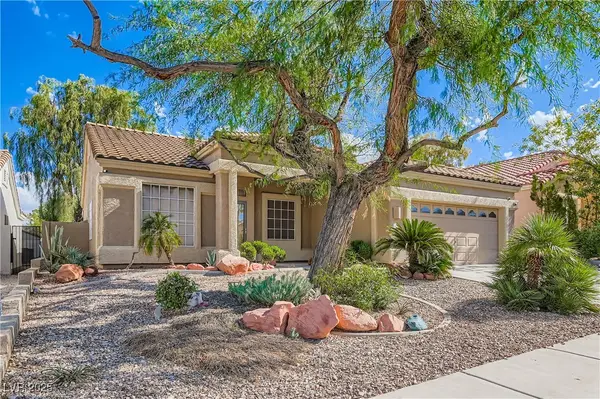 $539,900Active3 beds 2 baths1,535 sq. ft.
$539,900Active3 beds 2 baths1,535 sq. ft.320 Dazzling Terrace, Henderson, NV 89012
MLS# 2728712Listed by: KELLER WILLIAMS MARKETPLACE - New
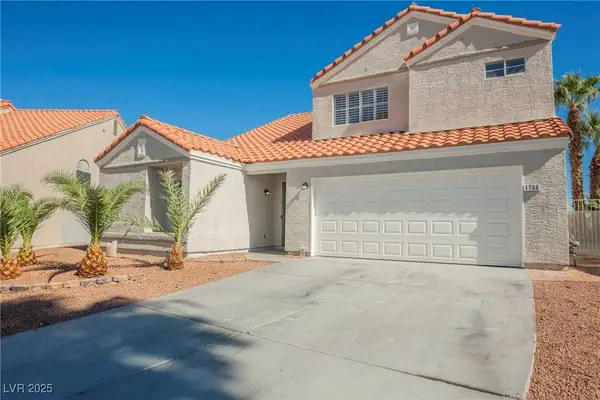 $499,900Active4 beds 3 baths2,009 sq. ft.
$499,900Active4 beds 3 baths2,009 sq. ft.1706 Toltec Circle, Henderson, NV 89014
MLS# 2729959Listed by: WEDGEWOOD HOMES REALTY, LLC - New
 $499,900Active4 beds 3 baths2,009 sq. ft.
$499,900Active4 beds 3 baths2,009 sq. ft.1706 Toltec Circle, Henderson, NV 89014
MLS# 2729959Listed by: WEDGEWOOD HOMES REALTY, LLC - New
 $464,990Active4 beds 3 baths1,872 sq. ft.
$464,990Active4 beds 3 baths1,872 sq. ft.514 Golden Cardinal Avenue #1216, Henderson, NV 89011
MLS# 2729975Listed by: D R HORTON INC - New
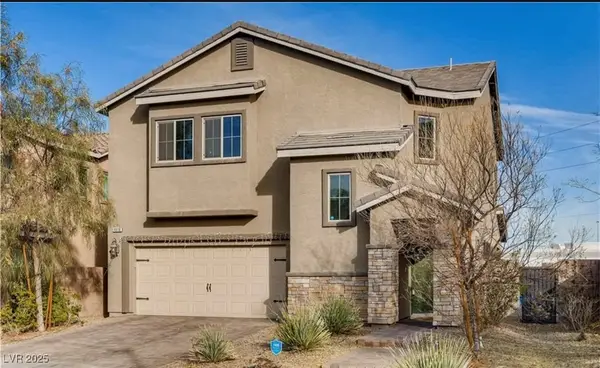 $533,000Active4 beds 3 baths2,258 sq. ft.
$533,000Active4 beds 3 baths2,258 sq. ft.1016 Devon Creek Avenue, Henderson, NV 89014
MLS# 2729976Listed by: REALTY ONE GROUP, INC
