2862 Athens Ridge Drive, Henderson, NV 89052
Local realty services provided by:Better Homes and Gardens Real Estate Universal
2862 Athens Ridge Drive,Henderson, NV 89052
$1,445,000
- 5 Beds
- 5 Baths
- - sq. ft.
- Single family
- Sold
Listed by:dulcie crawford(702) 505-2775
Office:signature real estate group
MLS#:2690167
Source:GLVAR
Sorry, we are unable to map this address
Price summary
- Price:$1,445,000
- Monthly HOA dues:$87
About this home
Welcome to the beautifully Gated community of Aventine. Experience living on the Rio Secco Golf Course w/gorgeous Strip Views. This stunning 5-bedroom home includes private Next Gen suite w/1 car garage. Many custom Smart Technology features too many to share all, but $45k In Automated Black-out Shades & Live Video Feed Security, blending modern design with creature comforts. This home has a wide-open concept & a modern design Linear Fireplace. Kitchen equipped with luxury Electrolux 72" Sub-Zero Style refrigerator and Pro GE Monogram appliances including Professional Ice Maker. The large Upstairs Loft & Primary suite balconies offer Gorgeous Views, Ensuite bath w/frameless shower and a garden-style soaking tub. Situated on an oversized & private lot, enjoy the Luxury Pool has over 25k Gallons & sellers invested over 200K alone into the Backyard including the BBQ center, Travertine tile wet deck and Putting Green! The Property is in Near Brand-New Condition, used as a second home only.
Contact an agent
Home facts
- Year built:2017
- Listing ID #:2690167
- Added:88 day(s) ago
- Updated:September 30, 2025 at 01:44 AM
Rooms and interior
- Bedrooms:5
- Total bathrooms:5
- Full bathrooms:4
- Half bathrooms:1
Heating and cooling
- Cooling:Central Air, Electric, High Effciency
- Heating:Central, Gas, High Efficiency, Multiple Heating Units
Structure and exterior
- Roof:Tile
- Year built:2017
Schools
- High school:Coronado High
- Middle school:Webb, Del E.
- Elementary school:Wolff, Elise L.,Wolff, Elise L.
Utilities
- Water:Public
Finances and disclosures
- Price:$1,445,000
- Tax amount:$9,099
New listings near 2862 Athens Ridge Drive
- New
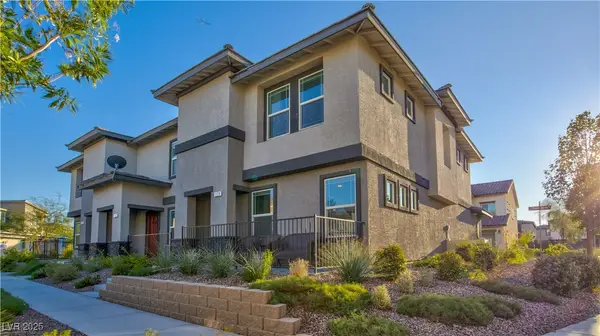 $365,000Active3 beds 3 baths1,407 sq. ft.
$365,000Active3 beds 3 baths1,407 sq. ft.1128 Meadow Sparrow Place, Henderson, NV 89011
MLS# 2722917Listed by: COLDWELL BANKER PREMIER - New
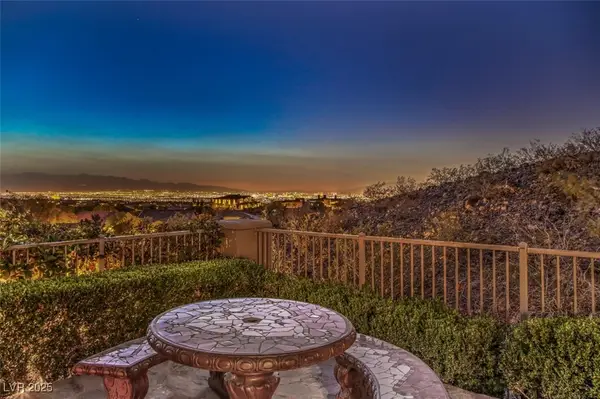 $815,000Active3 beds 3 baths1,942 sq. ft.
$815,000Active3 beds 3 baths1,942 sq. ft.12 Gladewater Drive, Henderson, NV 89052
MLS# 2718718Listed by: BHHS NEVADA PROPERTIES - New
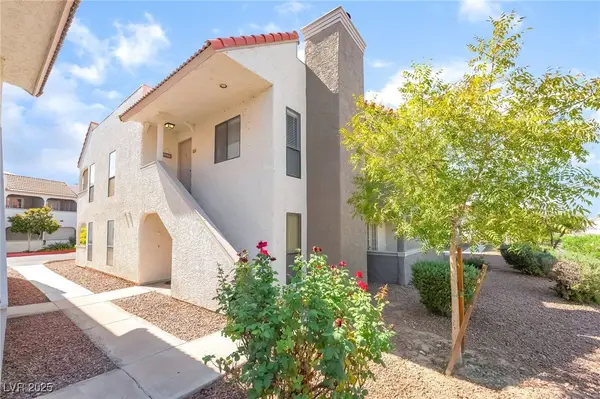 $258,999Active2 beds 2 baths1,004 sq. ft.
$258,999Active2 beds 2 baths1,004 sq. ft.511 Bass Drive #C, Henderson, NV 89014
MLS# 2719349Listed by: REALTY OF AMERICA LLC - New
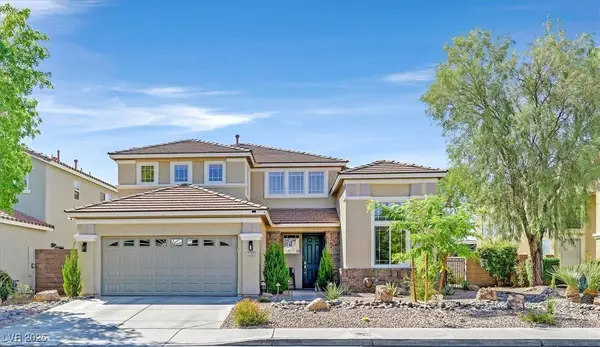 $869,900Active4 beds 4 baths2,545 sq. ft.
$869,900Active4 beds 4 baths2,545 sq. ft.2251 Tedesca Drive, Henderson, NV 89052
MLS# 2722949Listed by: BHHS NEVADA PROPERTIES - New
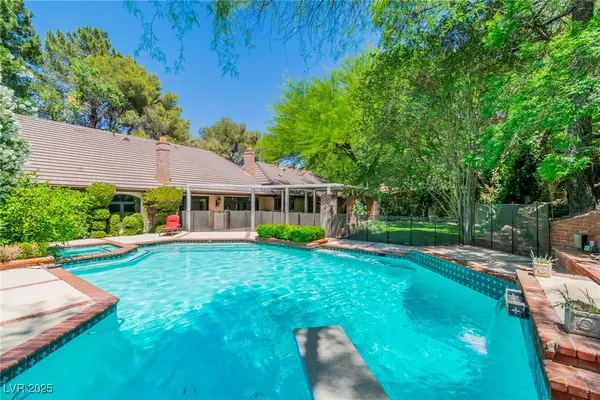 $1,599,888Active4 beds 4 baths3,978 sq. ft.
$1,599,888Active4 beds 4 baths3,978 sq. ft.108 Quail Run Road, Henderson, NV 89014
MLS# 2723114Listed by: SIMPLY VEGAS - New
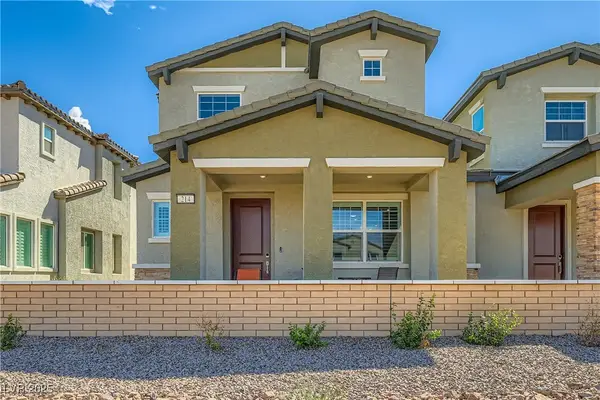 $437,000Active3 beds 3 baths1,598 sq. ft.
$437,000Active3 beds 3 baths1,598 sq. ft.214 Vanhoy Avenue Avenue, Henderson, NV 89011
MLS# 2722116Listed by: KELLER WILLIAMS MARKETPLACE - New
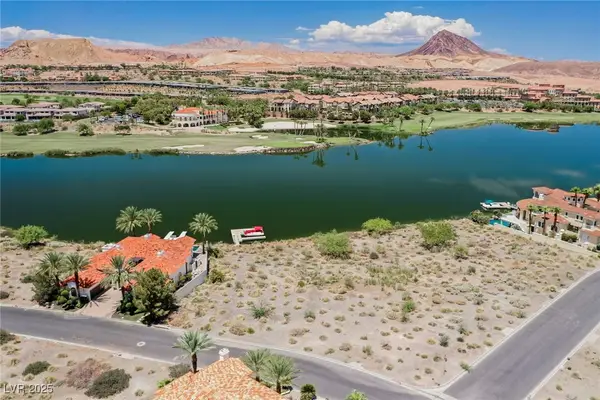 $1,377,000Active0.37 Acres
$1,377,000Active0.37 Acres22 Grand Corniche Drive, Henderson, NV 89011
MLS# 2722974Listed by: LAS VEGAS SOTHEBY'S INT'L - New
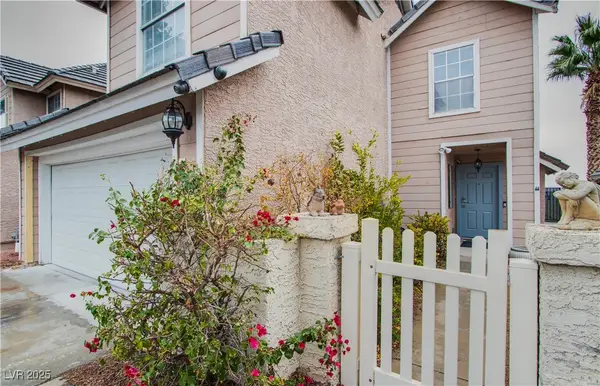 $489,000Active4 beds 3 baths1,788 sq. ft.
$489,000Active4 beds 3 baths1,788 sq. ft.1663 Duarte Drive, Henderson, NV 89014
MLS# 2723007Listed by: CONGRESS REALTY 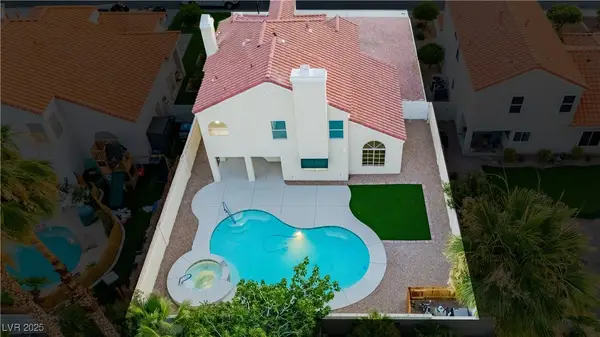 $582,000Pending3 beds 3 baths1,925 sq. ft.
$582,000Pending3 beds 3 baths1,925 sq. ft.2107 Fountain Springs Drive, Henderson, NV 89074
MLS# 2722969Listed by: INFINITY BROKERAGE- New
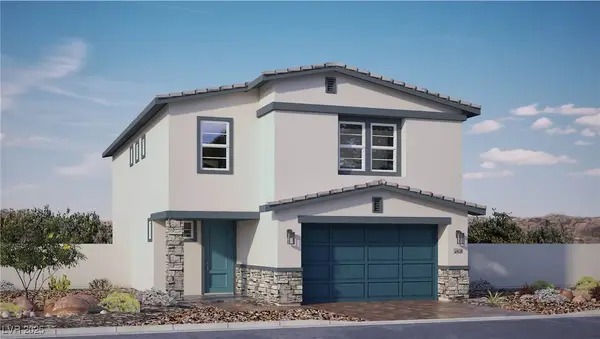 $520,990Active4 beds 3 baths2,436 sq. ft.
$520,990Active4 beds 3 baths2,436 sq. ft.1012 Peacock Plume Street #703, Henderson, NV 89011
MLS# 2722796Listed by: D R HORTON INC
