2870 Quartz Canyon Drive, Henderson, NV 89052
Local realty services provided by:Better Homes and Gardens Real Estate Universal
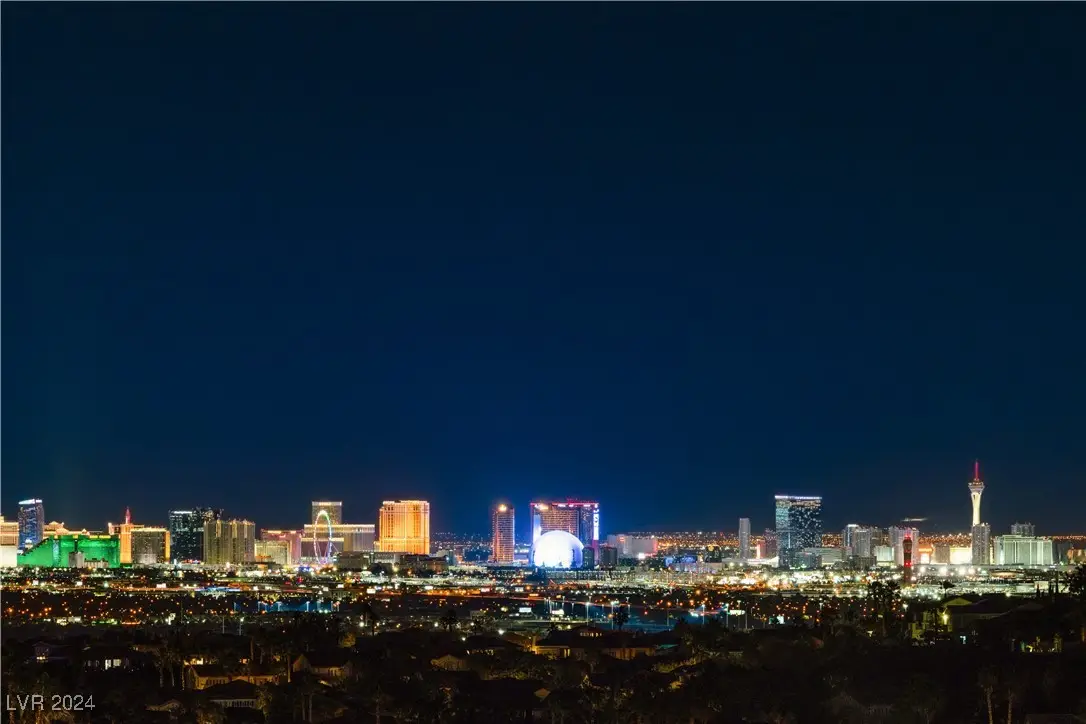
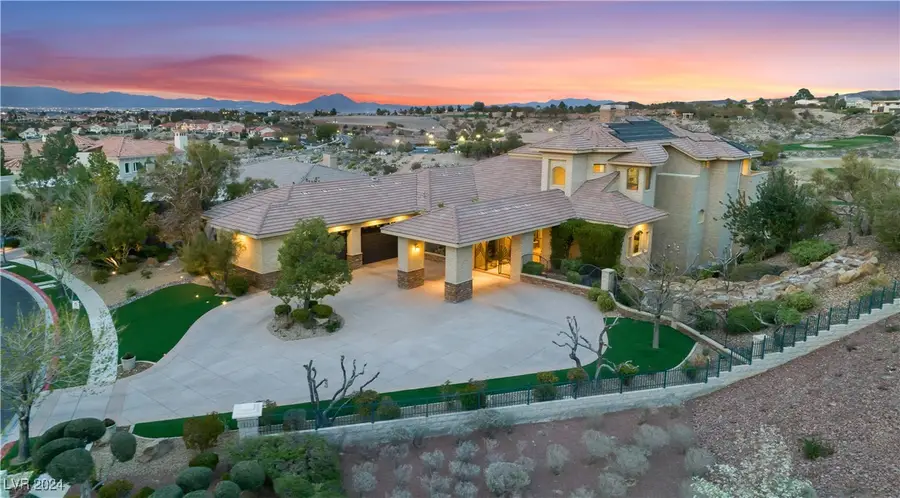
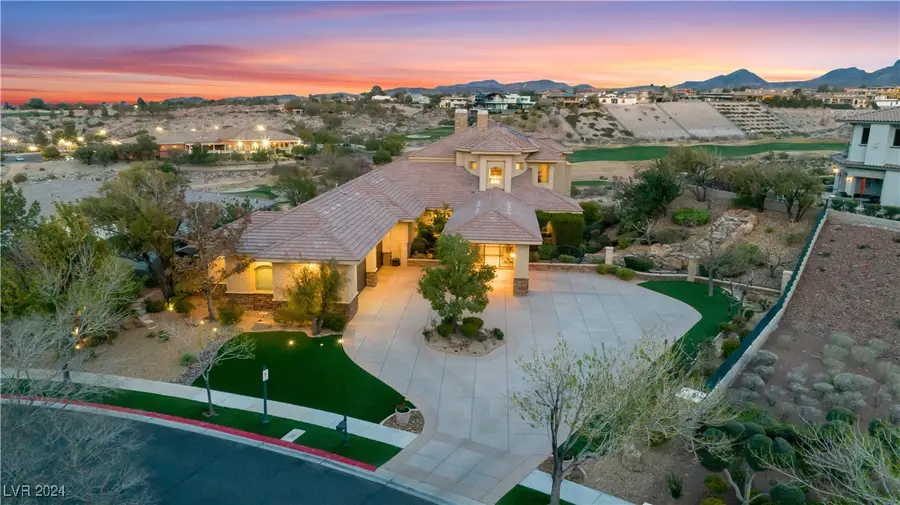
Listed by:lisa a. wilson(702) 497-2665
Office:simply vegas
MLS#:2642284
Source:GLVAR
Price summary
- Price:$4,199,999
- Price per sq. ft.:$567.11
- Monthly HOA dues:$73
About this home
Exquisite Estate on the Rio Secco Golf Course located in the prestigious guard gated Community of Seven Hills. Breathtaking Views of the Las Vegas Strip and mountains. Bright home that has been updated throughout! Front wine room/separate dining room/cozy family rm w/gas fireplace. Large open kitchen and eating area with new backlit Quartz counters, top of the line Sub Zero appliances, separate wet bar, HUGE walk in pantry. Large Primary Suite on main level offers spectacular city/golf course views, sitting area, built ins w/fridge. Luxurious Primary Bath offering a large soaking jet tub or large shower/two separate toilet rooms+bidet. Custom closet/dressing room that offers it's own sink/washer & dryer. Basement offers, lrg bdrms w/jack-n jill bth. Oversized theater rm w/recliners/mini kitchen. Third floor offers large custom study w/library. Step out back to paradise with Infinity Edge Pool/Built in BBQ/Luxury custom putting green on the side of home. MUCH MORE!
Contact an agent
Home facts
- Year built:2002
- Listing Id #:2642284
- Added:495 day(s) ago
- Updated:July 01, 2025 at 10:50 AM
Rooms and interior
- Bedrooms:4
- Total bathrooms:7
- Full bathrooms:3
- Half bathrooms:3
- Living area:7,406 sq. ft.
Heating and cooling
- Cooling:Central Air, Electric
- Heating:Central, Gas, Multiple Heating Units
Structure and exterior
- Roof:Tile
- Year built:2002
- Building area:7,406 sq. ft.
- Lot area:0.71 Acres
Schools
- High school:Coronado High
- Middle school:Webb, Del E.
- Elementary school:Wolff, Elise L.,Wolff, Elise L.
Utilities
- Water:Public
Finances and disclosures
- Price:$4,199,999
- Price per sq. ft.:$567.11
- Tax amount:$13,655
New listings near 2870 Quartz Canyon Drive
- New
 $875,000Active4 beds 3 baths3,175 sq. ft.
$875,000Active4 beds 3 baths3,175 sq. ft.2170 Peyten Park Street, Henderson, NV 89052
MLS# 2709217Listed by: REALTY EXECUTIVES SOUTHERN - New
 $296,500Active2 beds 2 baths1,291 sq. ft.
$296,500Active2 beds 2 baths1,291 sq. ft.2325 Windmill Parkway #211, Henderson, NV 89074
MLS# 2709362Listed by: REALTY ONE GROUP, INC - New
 $800,000Active4 beds 4 baths3,370 sq. ft.
$800,000Active4 beds 4 baths3,370 sq. ft.2580 Prairie Pine Street, Henderson, NV 89044
MLS# 2709821Listed by: HUNTINGTON & ELLIS, A REAL EST - New
 $650,000Active3 beds 3 baths1,836 sq. ft.
$650,000Active3 beds 3 baths1,836 sq. ft.2233 Island City Drive, Henderson, NV 89044
MLS# 2709951Listed by: REALTY ONE GROUP, INC - New
 $3,049,800Active4 beds 5 baths4,692 sq. ft.
$3,049,800Active4 beds 5 baths4,692 sq. ft.16 Canyon Shores Place, Henderson, NV 89011
MLS# 2707842Listed by: LIFE REALTY DISTRICT - New
 $365,000Active3 beds 2 baths1,379 sq. ft.
$365,000Active3 beds 2 baths1,379 sq. ft.127 Magnesium Street, Henderson, NV 89015
MLS# 2708389Listed by: REDFIN - New
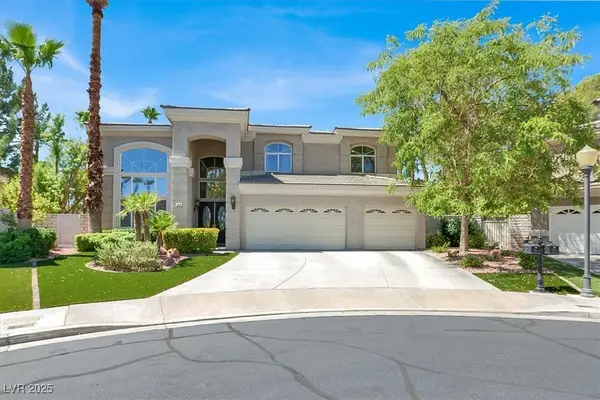 $1,079,900Active5 beds 4 baths3,258 sq. ft.
$1,079,900Active5 beds 4 baths3,258 sq. ft.69 Incline Village Court, Henderson, NV 89074
MLS# 2709294Listed by: LIFE REALTY DISTRICT - Open Sat, 12 to 3pmNew
 $650,000Active3 beds 3 baths2,207 sq. ft.
$650,000Active3 beds 3 baths2,207 sq. ft.1291 Silver Wind Avenue, Henderson, NV 89052
MLS# 2709738Listed by: KELLER WILLIAMS VIP - New
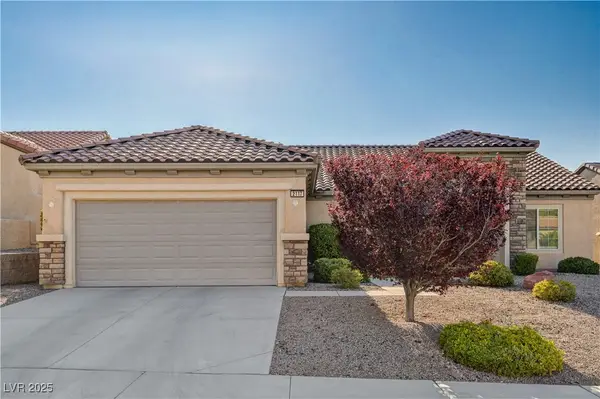 $579,000Active3 beds 2 baths2,401 sq. ft.
$579,000Active3 beds 2 baths2,401 sq. ft.2117 Bliss Corner Street, Henderson, NV 89044
MLS# 2709493Listed by: VEGAS REAL ESTATE - New
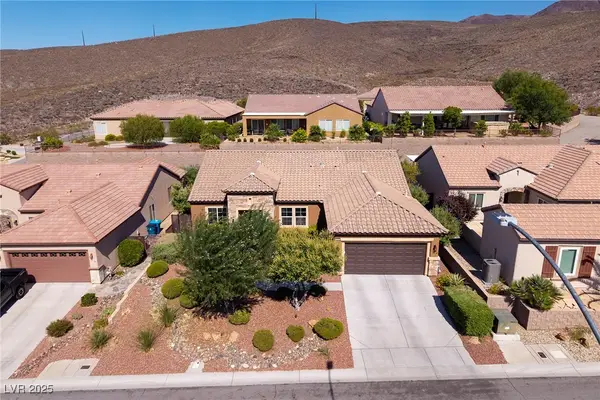 $725,000Active2 beds 2 baths2,401 sq. ft.
$725,000Active2 beds 2 baths2,401 sq. ft.2188 Bannerwood Street, Henderson, NV 89044
MLS# 2709789Listed by: SIMPLY VEGAS
