2872 Sumter Valley Circle, Henderson, NV 89052
Local realty services provided by:Better Homes and Gardens Real Estate Universal
Listed by:john vojta(702) 589-6429
Office:realty one group, inc
MLS#:2714405
Source:GLVAR
Price summary
- Price:$1,375,000
- Price per sq. ft.:$433.07
- Monthly HOA dues:$149
About this home
Reimagined showpiece in prestigious Sun City Anthem. Fully renovated residence, showcasing a seamless blend of modern elegance and timeless sophistication, crafted with high-end materials, designer fixtures, and meticulous attention to detail. The expansive great room boasts soaring ceilings, oversized windows, and a 14-ft bi-fold door that opens to panoramic golf course, mountain, and lake views. The chef’s kitchen impresses with white oak cabinetry, waterfall edge quartz countertops, LED lighting and professional stainless steel appliances. The lavish primary suite offers a sitting area, fireplace feature wall, dual walk-in closets, and a spa-inspired bath with dual vanities and a large walk-in shower. Each bedroom includes a beautifully tiled ensuite bath for unmatched comfort. Outdoors, enjoy a rare private setting with no rear neighbors, vibrant turf, large-format pavers, and breathtaking golf course, mountain and lake views. This residence embodies elevated Henderson living.
Contact an agent
Home facts
- Year built:2000
- Listing ID #:2714405
- Added:1 day(s) ago
- Updated:August 31, 2025 at 05:39 PM
Rooms and interior
- Bedrooms:3
- Total bathrooms:4
- Full bathrooms:3
- Half bathrooms:1
- Living area:3,175 sq. ft.
Heating and cooling
- Cooling:Central Air, Electric
- Heating:Central, Gas
Structure and exterior
- Roof:Pitched, Tile
- Year built:2000
- Building area:3,175 sq. ft.
- Lot area:0.19 Acres
Schools
- High school:Liberty
- Middle school:Webb, Del E.
- Elementary school:Wallin, Shirley & Bill,Wallin, Shirley & Bill
Utilities
- Water:Public
Finances and disclosures
- Price:$1,375,000
- Price per sq. ft.:$433.07
- Tax amount:$6,327
New listings near 2872 Sumter Valley Circle
- New
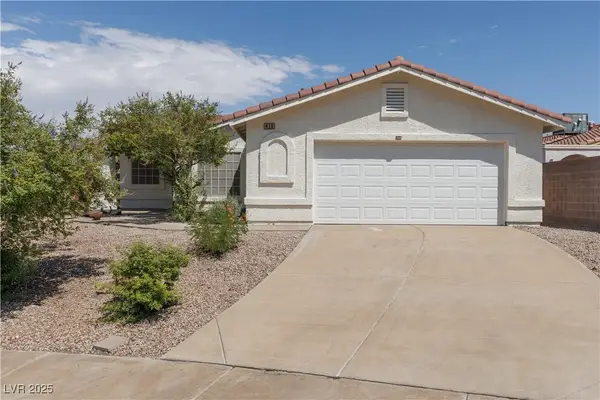 Listed by BHGRE$489,000Active3 beds 2 baths1,629 sq. ft.
Listed by BHGRE$489,000Active3 beds 2 baths1,629 sq. ft.410 Richgold Street, Henderson, NV 89012
MLS# 2714941Listed by: ERA BROKERS CONSOLIDATED - New
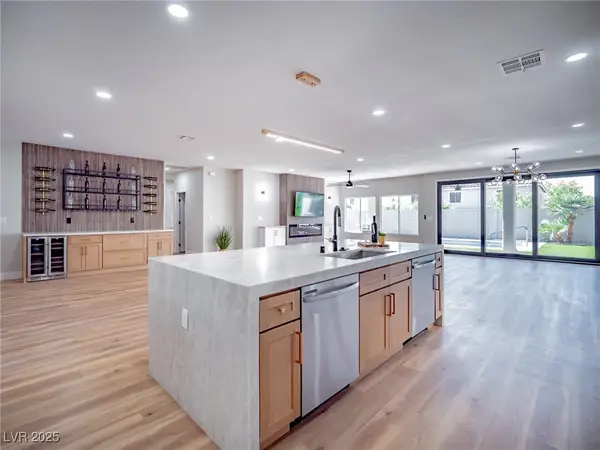 $899,900Active4 beds 4 baths2,548 sq. ft.
$899,900Active4 beds 4 baths2,548 sq. ft.2670 Graceful Lane, Henderson, NV 89052
MLS# 2714827Listed by: GALINDO GROUP REAL ESTATE - New
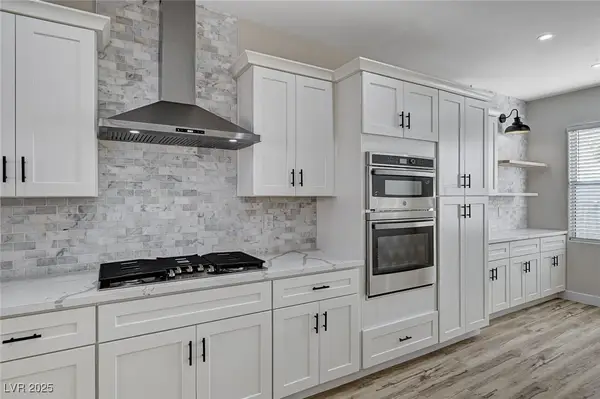 $678,000Active2 beds 2 baths1,885 sq. ft.
$678,000Active2 beds 2 baths1,885 sq. ft.2084 Fort Halifax Street, Henderson, NV 89052
MLS# 2714307Listed by: BLUEPRINT REAL ESTATE SERVICES - New
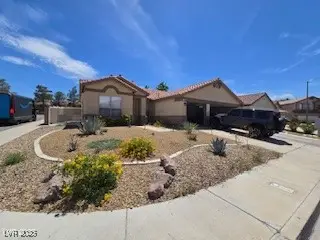 $3,000Active3 beds 2 baths1,770 sq. ft.
$3,000Active3 beds 2 baths1,770 sq. ft.1591 Bozeman Drive, Henderson, NV 89012
MLS# 2688568Listed by: LUXURY ESTATES INTERNATIONAL - New
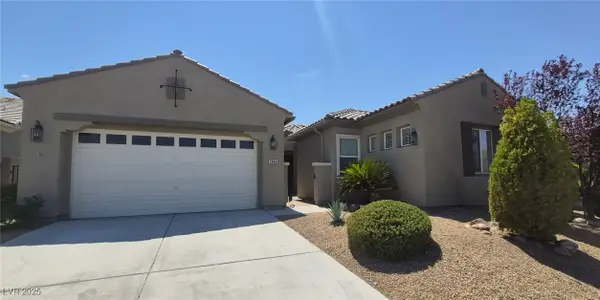 $725,000Active4 beds 3 baths2,835 sq. ft.
$725,000Active4 beds 3 baths2,835 sq. ft.2483 Blair Castle Street, Henderson, NV 89044
MLS# 2714930Listed by: KELLER WILLIAMS VIP - New
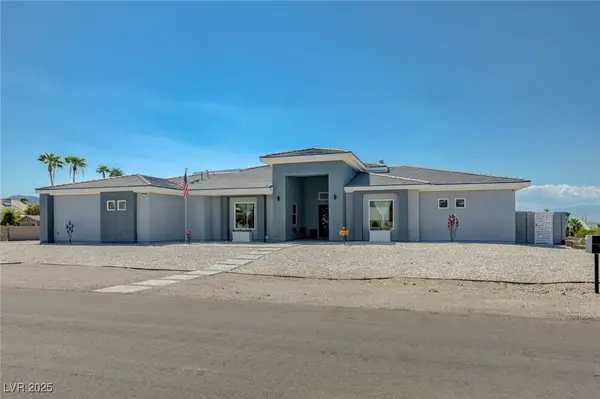 $1,589,000Active3 beds 4 baths3,746 sq. ft.
$1,589,000Active3 beds 4 baths3,746 sq. ft.504 Emden Street, Henderson, NV 89015
MLS# 2713607Listed by: LPT REALTY, LLC - New
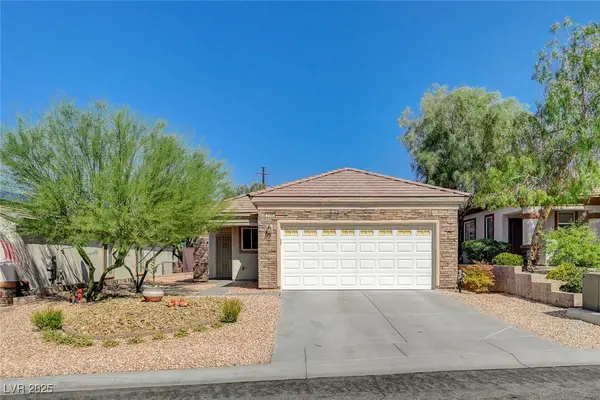 $380,000Active2 beds 2 baths1,142 sq. ft.
$380,000Active2 beds 2 baths1,142 sq. ft.2508 Nashira Street, Henderson, NV 89044
MLS# 2714909Listed by: KEY REALTY SOUTHWEST LLC - New
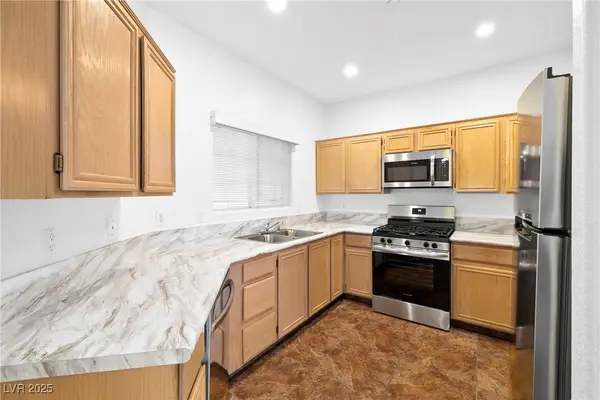 $239,990Active2 beds 2 baths1,078 sq. ft.
$239,990Active2 beds 2 baths1,078 sq. ft.1947 Cutlass Drive, Henderson, NV 89014
MLS# 2713596Listed by: SIGNATURE REAL ESTATE GROUP - New
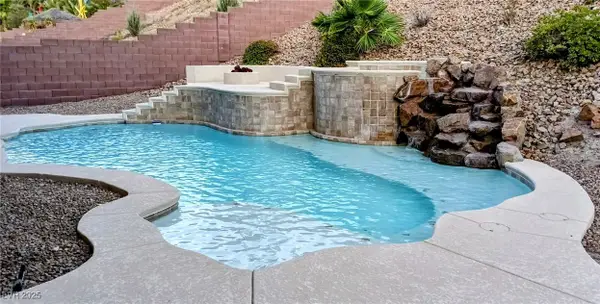 $949,999Active4 beds 3 baths3,000 sq. ft.
$949,999Active4 beds 3 baths3,000 sq. ft.2197 Big Bar Drive, Henderson, NV 89052
MLS# 2714888Listed by: REALTY ONE GROUP, INC
