2908 Ferrand Court, Henderson, NV 89044
Local realty services provided by:Better Homes and Gardens Real Estate Universal
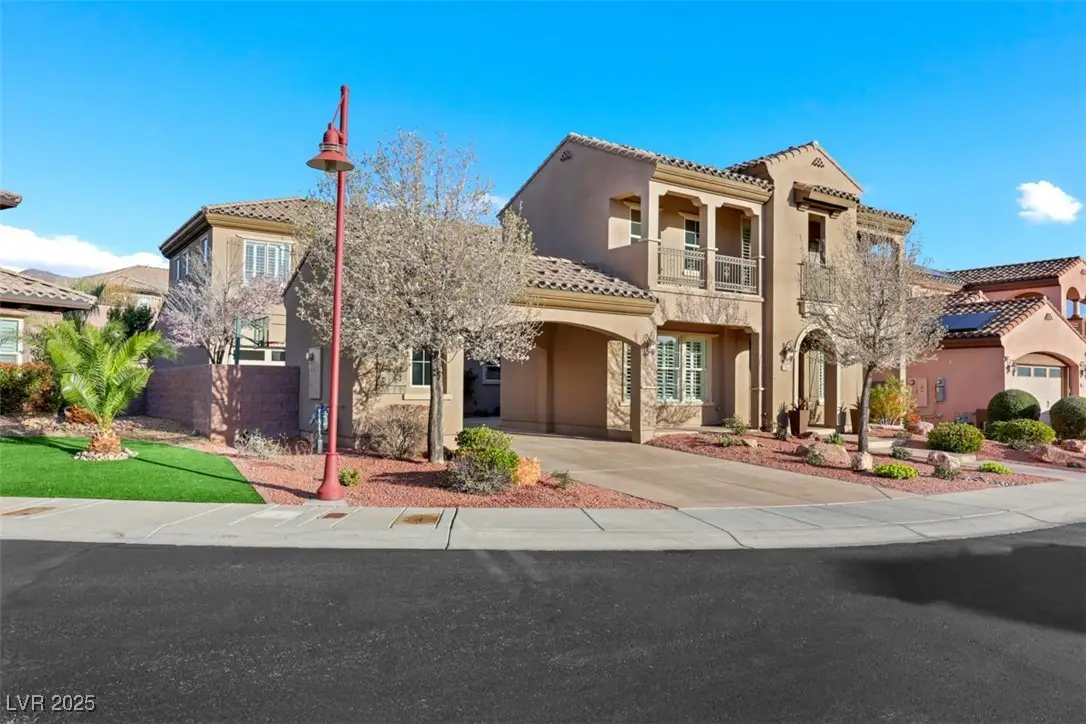
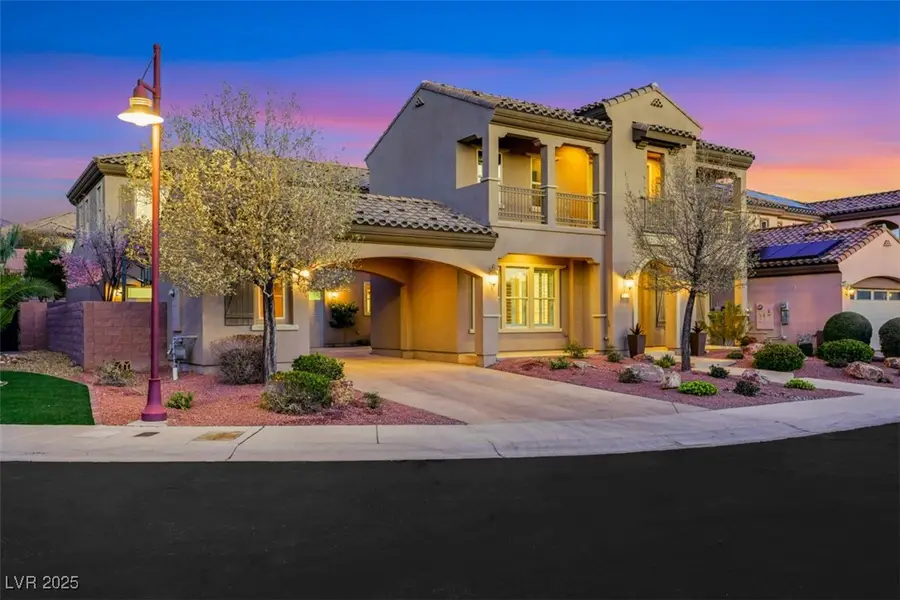
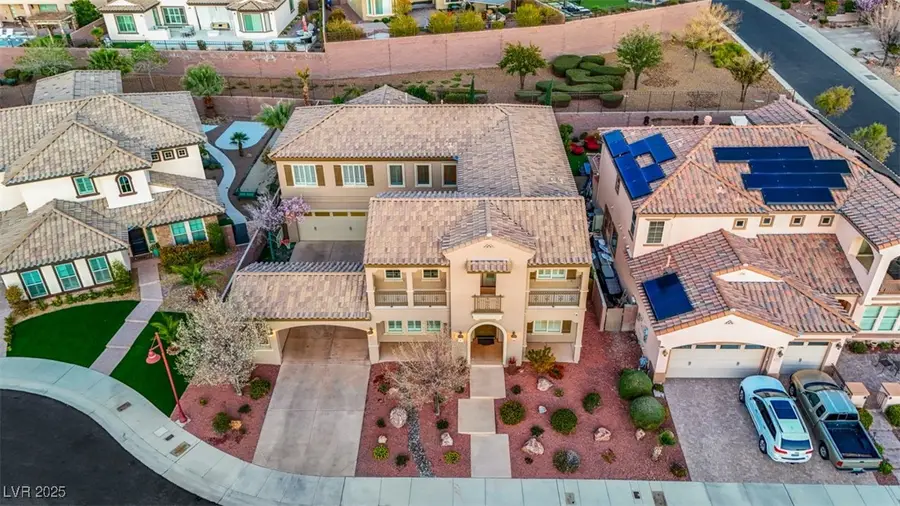
Listed by:brent d. nibarger(702) 833-0357
Office:huntington & ellis, a real est
MLS#:2660727
Source:GLVAR
Price summary
- Price:$1,145,000
- Price per sq. ft.:$243.2
- Monthly HOA dues:$317
About this home
Stunning, move-in ready, guard-gated, cul-de-sac location, "resort-style" pool home. The Club @ Madeira Canyon offers a quiet mountain preserve setting w/vast views all around w/private community center, pool, spa, fitness center, tennis, pickle ball, parks, bike & hiking trails. This 5 Bd, 5.5 Ba (4708 sq ft) w/Casita home is completely refreshed inside & out. New exterior & interior paint, tile/wood laminate flooring, custom shutters, closet systems, large media room w/custom closet feature supports multiple uses. Large floor-plan provides plenty of living & entertainment space. Oversized primary suite offers sitting room, dual custom closets, dual shower & large jacuzzi tub. Huge kitchen offers high-end SS appliances & multiple dining area options. Custom waterfall pool/spa/fire pit area is a private oasis w/no rear neighbors. Huge 3-car garage w/new epoxy flooring, breezeway, extra storage room & basketball court offers added fun & utility. Home shows like a model home. A must see!
Contact an agent
Home facts
- Year built:2010
- Listing Id #:2660727
- Added:163 day(s) ago
- Updated:July 29, 2025 at 04:43 AM
Rooms and interior
- Bedrooms:6
- Total bathrooms:6
- Full bathrooms:5
- Half bathrooms:1
- Living area:4,708 sq. ft.
Heating and cooling
- Cooling:Central Air, Electric, High Effciency
- Heating:Central, Gas, High Efficiency, Multiple Heating Units, Zoned
Structure and exterior
- Roof:Tile
- Year built:2010
- Building area:4,708 sq. ft.
- Lot area:0.21 Acres
Schools
- High school:Liberty
- Middle school:Webb, Del E.
- Elementary school:Wallin, Shirley & Bill,Wallin, Shirley & Bill
Utilities
- Water:Public
Finances and disclosures
- Price:$1,145,000
- Price per sq. ft.:$243.2
- Tax amount:$9,452
New listings near 2908 Ferrand Court
- New
 $875,000Active4 beds 3 baths3,175 sq. ft.
$875,000Active4 beds 3 baths3,175 sq. ft.2170 Peyten Park Street, Henderson, NV 89052
MLS# 2709217Listed by: REALTY EXECUTIVES SOUTHERN - New
 $296,500Active2 beds 2 baths1,291 sq. ft.
$296,500Active2 beds 2 baths1,291 sq. ft.2325 Windmill Parkway #211, Henderson, NV 89074
MLS# 2709362Listed by: REALTY ONE GROUP, INC - New
 $800,000Active4 beds 4 baths3,370 sq. ft.
$800,000Active4 beds 4 baths3,370 sq. ft.2580 Prairie Pine Street, Henderson, NV 89044
MLS# 2709821Listed by: HUNTINGTON & ELLIS, A REAL EST - New
 $650,000Active3 beds 3 baths1,836 sq. ft.
$650,000Active3 beds 3 baths1,836 sq. ft.2233 Island City Drive, Henderson, NV 89044
MLS# 2709951Listed by: REALTY ONE GROUP, INC - New
 $3,049,800Active4 beds 5 baths4,692 sq. ft.
$3,049,800Active4 beds 5 baths4,692 sq. ft.16 Canyon Shores Place, Henderson, NV 89011
MLS# 2707842Listed by: LIFE REALTY DISTRICT - New
 $365,000Active3 beds 2 baths1,379 sq. ft.
$365,000Active3 beds 2 baths1,379 sq. ft.127 Magnesium Street, Henderson, NV 89015
MLS# 2708389Listed by: REDFIN - New
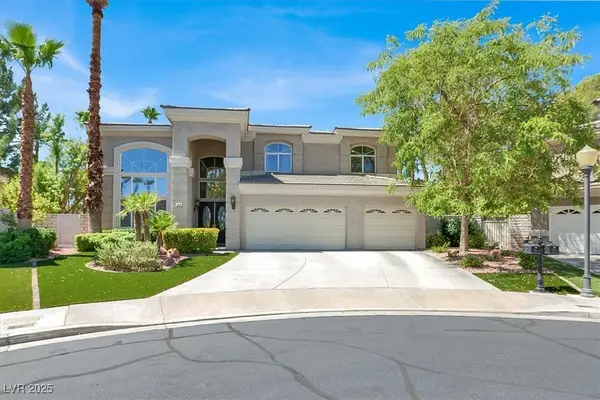 $1,079,900Active5 beds 4 baths3,258 sq. ft.
$1,079,900Active5 beds 4 baths3,258 sq. ft.69 Incline Village Court, Henderson, NV 89074
MLS# 2709294Listed by: LIFE REALTY DISTRICT - Open Sat, 12 to 3pmNew
 $650,000Active3 beds 3 baths2,207 sq. ft.
$650,000Active3 beds 3 baths2,207 sq. ft.1291 Silver Wind Avenue, Henderson, NV 89052
MLS# 2709738Listed by: KELLER WILLIAMS VIP - New
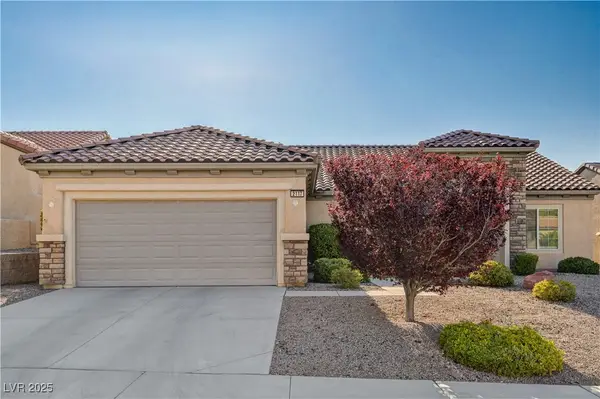 $579,000Active3 beds 2 baths2,401 sq. ft.
$579,000Active3 beds 2 baths2,401 sq. ft.2117 Bliss Corner Street, Henderson, NV 89044
MLS# 2709493Listed by: VEGAS REAL ESTATE - New
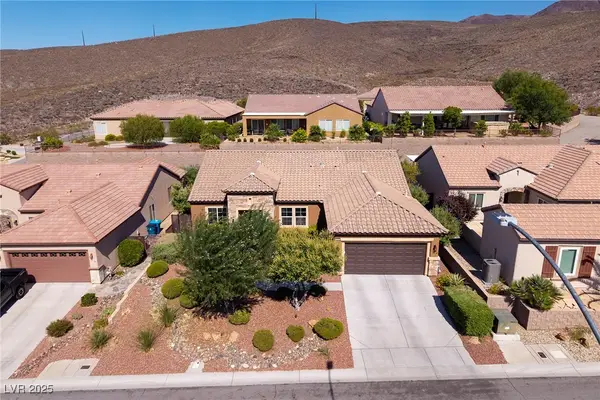 $725,000Active2 beds 2 baths2,401 sq. ft.
$725,000Active2 beds 2 baths2,401 sq. ft.2188 Bannerwood Street, Henderson, NV 89044
MLS# 2709789Listed by: SIMPLY VEGAS
