2983 Tara Murphy Drive, Henderson, NV 89044
Local realty services provided by:Better Homes and Gardens Real Estate Universal
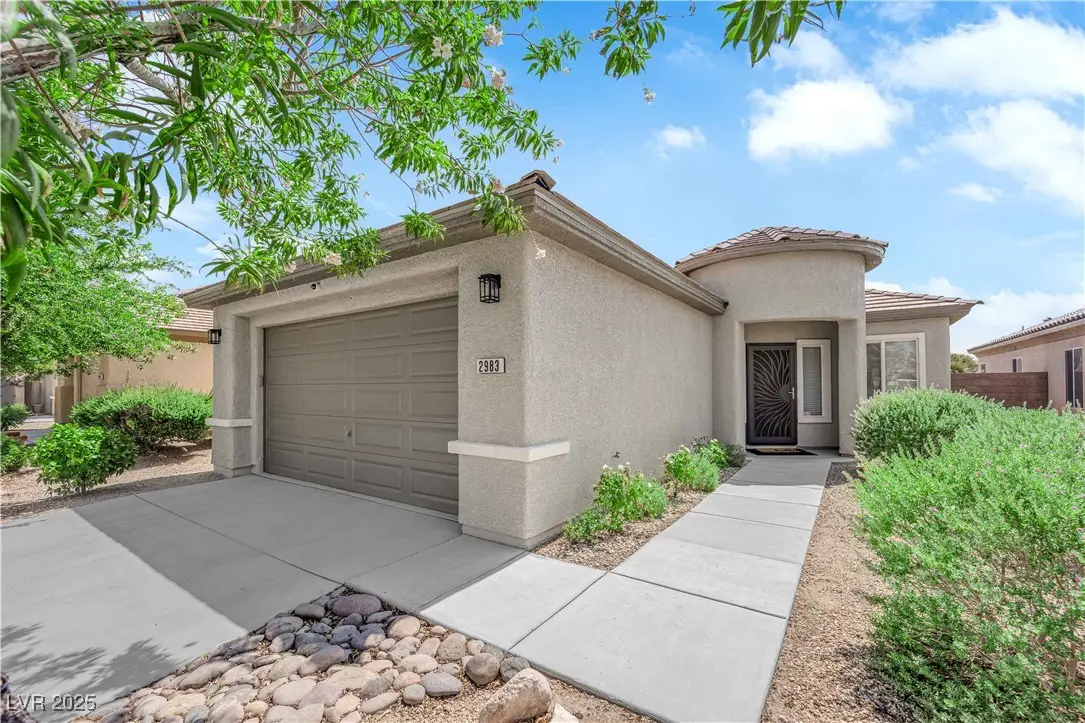
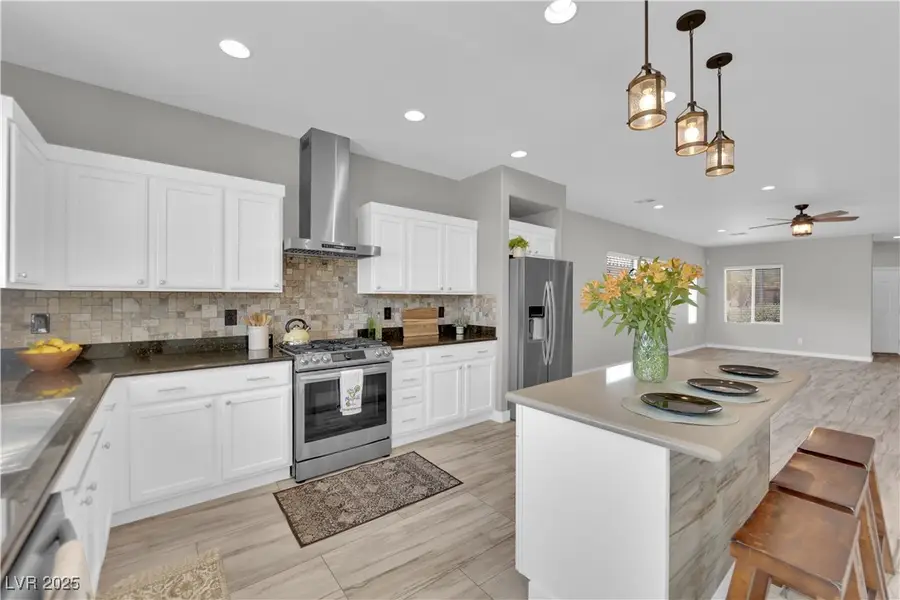
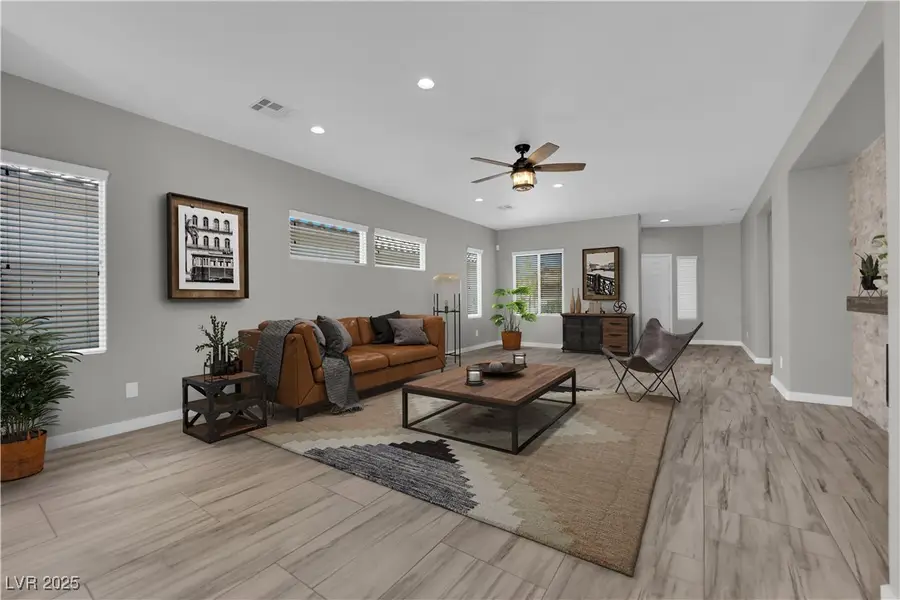
2983 Tara Murphy Drive,Henderson, NV 89044
$525,000
- 3 Beds
- 2 Baths
- 1,730 sq. ft.
- Single family
- Pending
Listed by:connie esparza(702) 249-4856
Office:life realty district
MLS#:2705314
Source:GLVAR
Price summary
- Price:$525,000
- Price per sq. ft.:$303.47
- Monthly HOA dues:$71.67
About this home
* OPEN HOUSE Sat August 13. 11:00 -2:00* Beautifully updated single-story home in Anthem Highlands! This open-concept floor plan has been reimagined with walls removed to enhance flow and natural light. Modern upgrades include oversized porcelain tile and laminate flooring, a electric LED fireplace, fresh exterior and garage floor paint. The chef’s kitchen features stainless steel appliances, sleek hood range, and a custom island perfect for prep and entertaining. LED lighting throughout whole home. Bathrooms have been tastefully remodeled with beautiful tile work and stylish finishes. Located in the desirable Anthem community with scenic trails and parks nearby. Just around the corner from Inspirada’s new shopping center and minutes from the Albertsons plaza. This move-in ready gem offers the perfect blend of style, comfort, and convenience!
Contact an agent
Home facts
- Year built:2004
- Listing Id #:2705314
- Added:10 day(s) ago
- Updated:August 14, 2025 at 12:05 AM
Rooms and interior
- Bedrooms:3
- Total bathrooms:2
- Full bathrooms:1
- Living area:1,730 sq. ft.
Heating and cooling
- Cooling:Central Air, Electric
- Heating:Central, Gas
Structure and exterior
- Roof:Pitched, Tile
- Year built:2004
- Building area:1,730 sq. ft.
- Lot area:0.12 Acres
Schools
- High school:Liberty
- Middle school:Webb, Del E.
- Elementary school:Wallin, Shirley & Bill,Wallin, Shirley & Bill
Utilities
- Water:Public
Finances and disclosures
- Price:$525,000
- Price per sq. ft.:$303.47
- Tax amount:$2,126
New listings near 2983 Tara Murphy Drive
- New
 $875,000Active4 beds 3 baths3,175 sq. ft.
$875,000Active4 beds 3 baths3,175 sq. ft.2170 Peyten Park Street, Henderson, NV 89052
MLS# 2709217Listed by: REALTY EXECUTIVES SOUTHERN - New
 $296,500Active2 beds 2 baths1,291 sq. ft.
$296,500Active2 beds 2 baths1,291 sq. ft.2325 Windmill Parkway #211, Henderson, NV 89074
MLS# 2709362Listed by: REALTY ONE GROUP, INC - New
 $800,000Active4 beds 4 baths3,370 sq. ft.
$800,000Active4 beds 4 baths3,370 sq. ft.2580 Prairie Pine Street, Henderson, NV 89044
MLS# 2709821Listed by: HUNTINGTON & ELLIS, A REAL EST - New
 $650,000Active3 beds 3 baths1,836 sq. ft.
$650,000Active3 beds 3 baths1,836 sq. ft.2233 Island City Drive, Henderson, NV 89044
MLS# 2709951Listed by: REALTY ONE GROUP, INC - New
 $3,049,800Active4 beds 5 baths4,692 sq. ft.
$3,049,800Active4 beds 5 baths4,692 sq. ft.16 Canyon Shores Place, Henderson, NV 89011
MLS# 2707842Listed by: LIFE REALTY DISTRICT - New
 $365,000Active3 beds 2 baths1,379 sq. ft.
$365,000Active3 beds 2 baths1,379 sq. ft.127 Magnesium Street, Henderson, NV 89015
MLS# 2708389Listed by: REDFIN - New
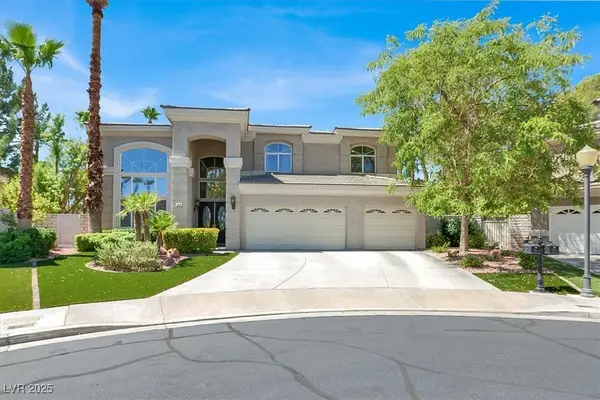 $1,079,900Active5 beds 4 baths3,258 sq. ft.
$1,079,900Active5 beds 4 baths3,258 sq. ft.69 Incline Village Court, Henderson, NV 89074
MLS# 2709294Listed by: LIFE REALTY DISTRICT - Open Sat, 12 to 3pmNew
 $650,000Active3 beds 3 baths2,207 sq. ft.
$650,000Active3 beds 3 baths2,207 sq. ft.1291 Silver Wind Avenue, Henderson, NV 89052
MLS# 2709738Listed by: KELLER WILLIAMS VIP - New
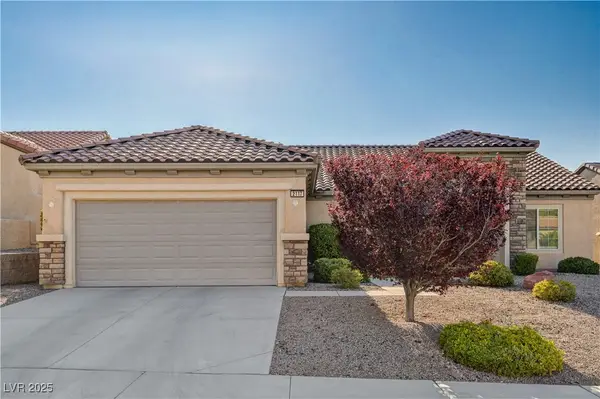 $579,000Active3 beds 2 baths2,401 sq. ft.
$579,000Active3 beds 2 baths2,401 sq. ft.2117 Bliss Corner Street, Henderson, NV 89044
MLS# 2709493Listed by: VEGAS REAL ESTATE - New
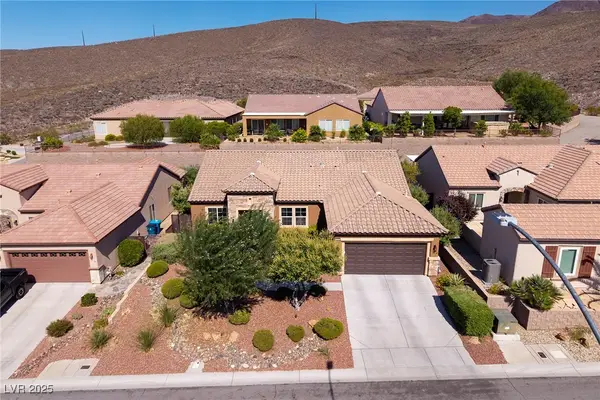 $725,000Active2 beds 2 baths2,401 sq. ft.
$725,000Active2 beds 2 baths2,401 sq. ft.2188 Bannerwood Street, Henderson, NV 89044
MLS# 2709789Listed by: SIMPLY VEGAS
