3 Vicolo Sebino, Henderson, NV 89011
Local realty services provided by:Better Homes and Gardens Real Estate Universal
Listed by:jennifer taylor(702) 465-8068
Office:coldwell banker premier
MLS#:2693034
Source:GLVAR
Price summary
- Price:$630,000
- Price per sq. ft.:$291.94
- Monthly HOA dues:$153
About this home
Price Reduction!This single-story former model located in the award-winning Lake Las Vegas master-planned community. This modern desert retreat offers upscale finishes, thoughtful design, and a seamless indoor-outdoor lifestyle in one of Southern Nevada’s most sought-after resort-style settings.Inside, you’ll find an open floor plan with high ceilings, custom details, and abundant natural light. The chef’s kitchen is the heart of the home, featuring quartz countertops, stainless steel appliances, designer cabinetry, and a spacious island ideal for entertaining. Enjoy elevated outdoor living in your private backyard, cozy outdoor fireplace, built-in BBQ grill, and a tranquil water fountain—perfect for relaxing or hosting friends and family. This home includes a leased solar system, offering energy efficiency and long-term savings while maintaining the modern aesthetic. Located in Lake Las Vegas, a premier golf and waterfront community just minutes from the city.
Contact an agent
Home facts
- Year built:2017
- Listing ID #:2693034
- Added:133 day(s) ago
- Updated:October 30, 2025 at 04:05 PM
Rooms and interior
- Bedrooms:4
- Total bathrooms:3
- Full bathrooms:3
- Living area:2,158 sq. ft.
Heating and cooling
- Cooling:Central Air, Electric
- Heating:Central, Gas
Structure and exterior
- Roof:Tile
- Year built:2017
- Building area:2,158 sq. ft.
- Lot area:0.11 Acres
Schools
- High school:Basic Academy
- Middle school:Brown B. Mahlon
- Elementary school:Josh, Stevens,Josh, Stevens
Utilities
- Water:Public
Finances and disclosures
- Price:$630,000
- Price per sq. ft.:$291.94
- Tax amount:$5,321
New listings near 3 Vicolo Sebino
- New
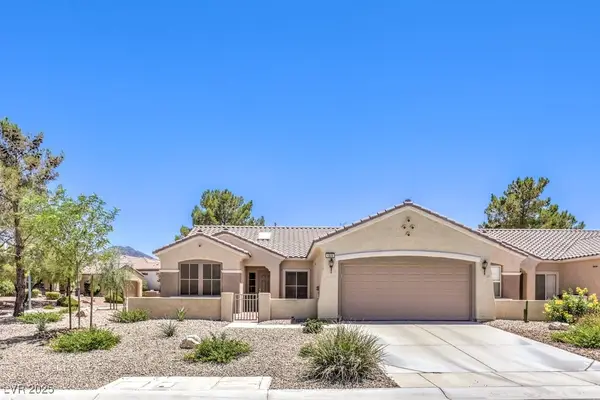 $390,000Active2 beds 2 baths1,464 sq. ft.
$390,000Active2 beds 2 baths1,464 sq. ft.1806 Tarrant City Street, Henderson, NV 89052
MLS# 2731498Listed by: BHHS NEVADA PROPERTIES - New
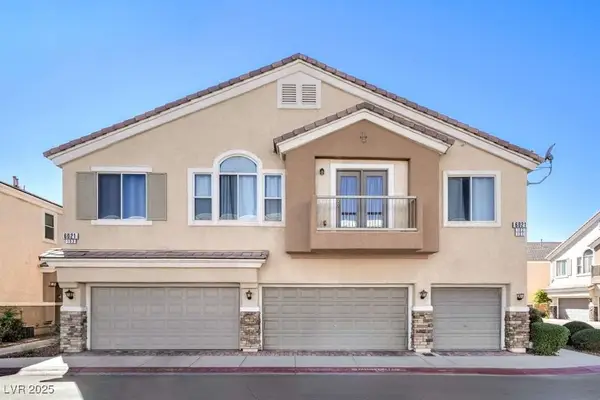 $265,000Active2 beds 2 baths1,189 sq. ft.
$265,000Active2 beds 2 baths1,189 sq. ft.6021 Fiddler Ridge Trail #101, Henderson, NV 89011
MLS# 2729496Listed by: HUNTINGTON & ELLIS, A REAL EST - New
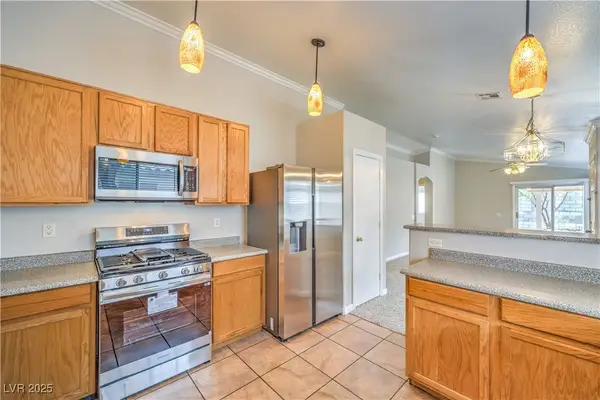 $438,800Active3 beds 2 baths1,188 sq. ft.
$438,800Active3 beds 2 baths1,188 sq. ft.2177 Hidden Ranch Terrace, Henderson, NV 89052
MLS# 2731460Listed by: EXP REALTY - New
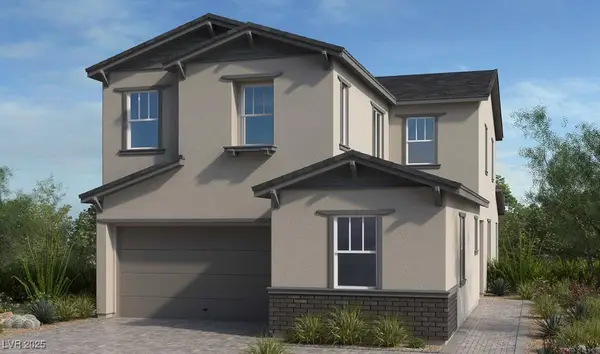 $629,265Active4 beds 4 baths2,758 sq. ft.
$629,265Active4 beds 4 baths2,758 sq. ft.121 Tardando Avenue, Henderson, NV 89015
MLS# 2731370Listed by: REAL ESTATE CONSULTANTS OF NV - New
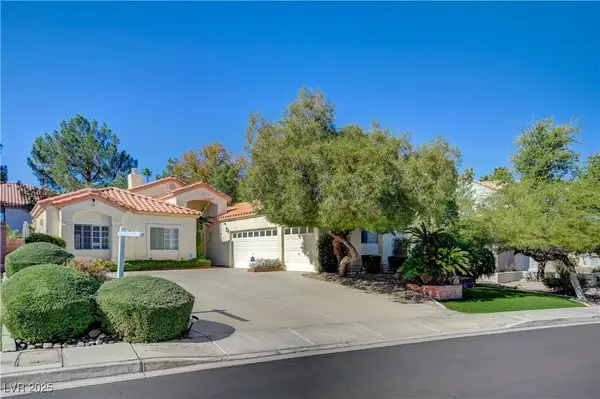 $615,000Active3 beds 3 baths2,152 sq. ft.
$615,000Active3 beds 3 baths2,152 sq. ft.165 Tyler Court, Henderson, NV 89074
MLS# 2731251Listed by: NORTH AMERICAN REALTY OF NV - New
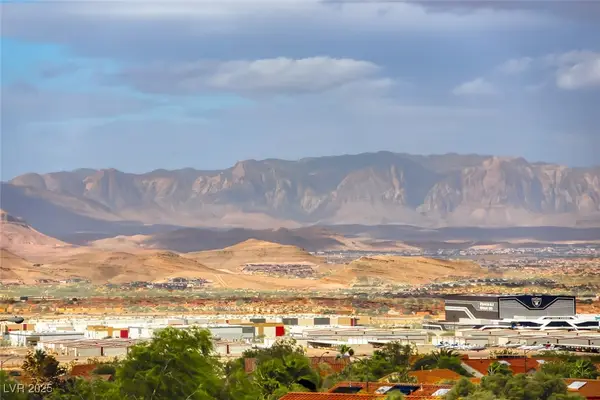 $640,000Active2 beds 2 baths2,200 sq. ft.
$640,000Active2 beds 2 baths2,200 sq. ft.1601 Wellington Springs Avenue, Henderson, NV 89052
MLS# 2718681Listed by: REALTY ONE GROUP, INC - New
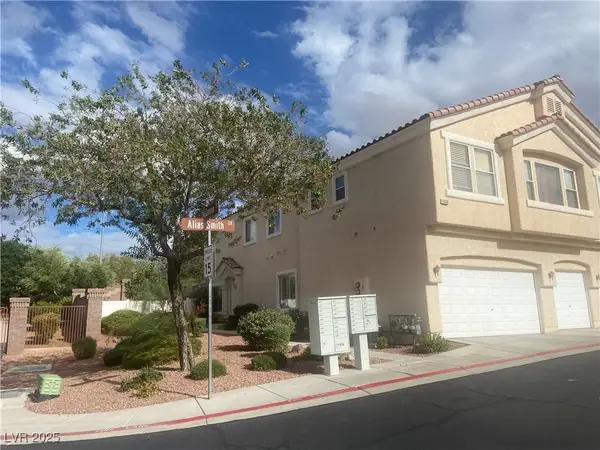 $329,900Active3 beds 3 baths1,553 sq. ft.
$329,900Active3 beds 3 baths1,553 sq. ft.2550 Alias Smith Drive, Henderson, NV 89002
MLS# 2728367Listed by: KELLER WILLIAMS MARKETPLACE - Open Sat, 10am to 1pmNew
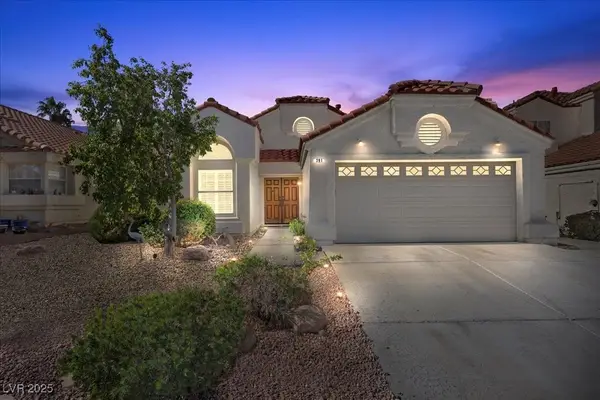 $475,000Active3 beds 2 baths1,603 sq. ft.
$475,000Active3 beds 2 baths1,603 sq. ft.291 Kershner Court, Henderson, NV 89074
MLS# 2729159Listed by: EXP REALTY - New
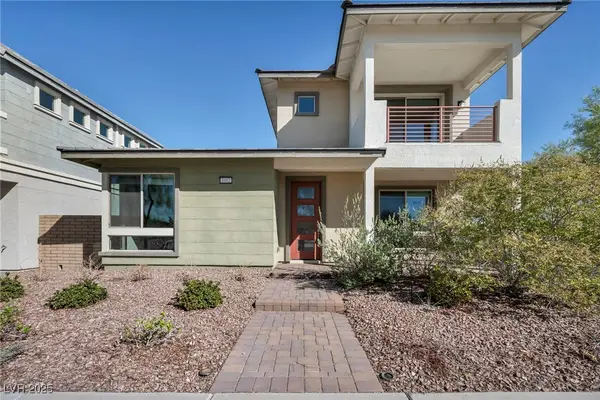 $599,999Active3 beds 3 baths2,266 sq. ft.
$599,999Active3 beds 3 baths2,266 sq. ft.1012 E Sunset Road, Henderson, NV 89011
MLS# 2729801Listed by: LPT REALTY LLC - New
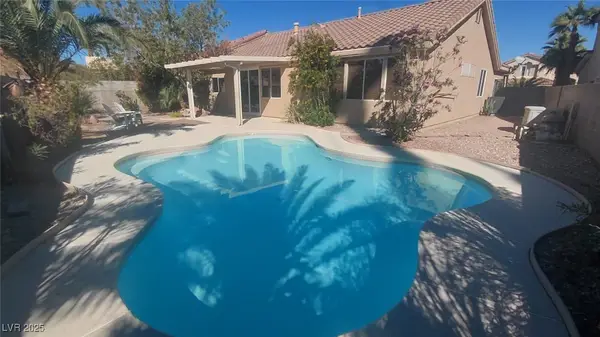 $538,000Active3 beds 2 baths1,651 sq. ft.
$538,000Active3 beds 2 baths1,651 sq. ft.13 Desert Dawn Lane, Henderson, NV 89074
MLS# 2730552Listed by: UNITED REALTY GROUP
