360 E Kimberly Drive, Henderson, NV 89015
Local realty services provided by:Better Homes and Gardens Real Estate Universal
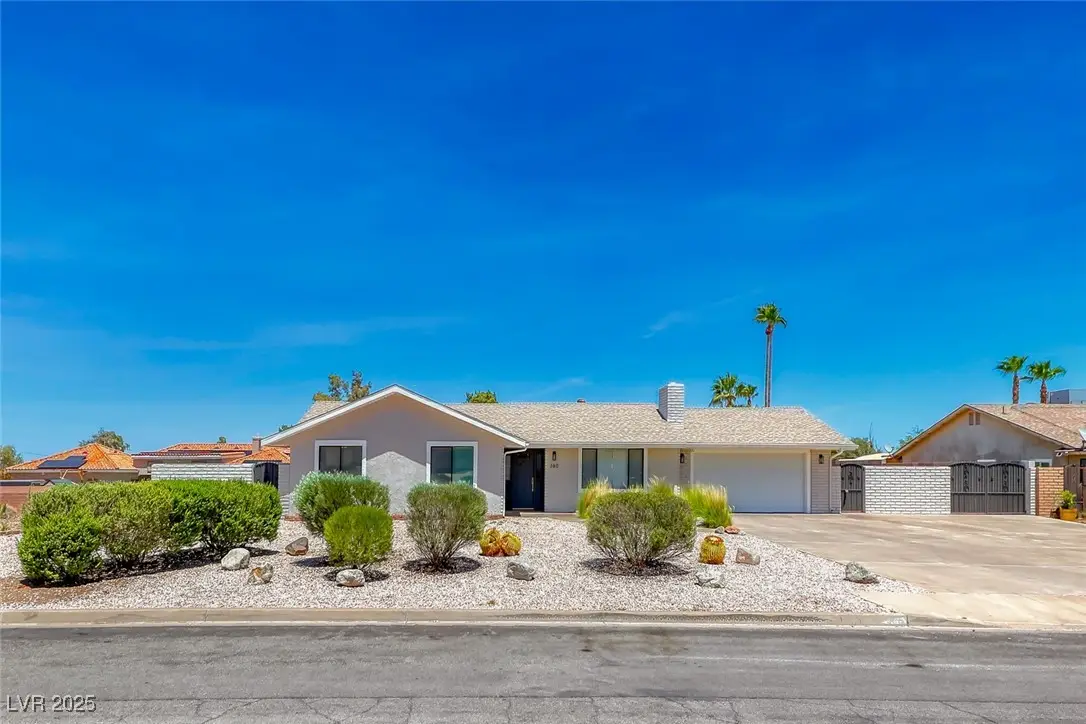

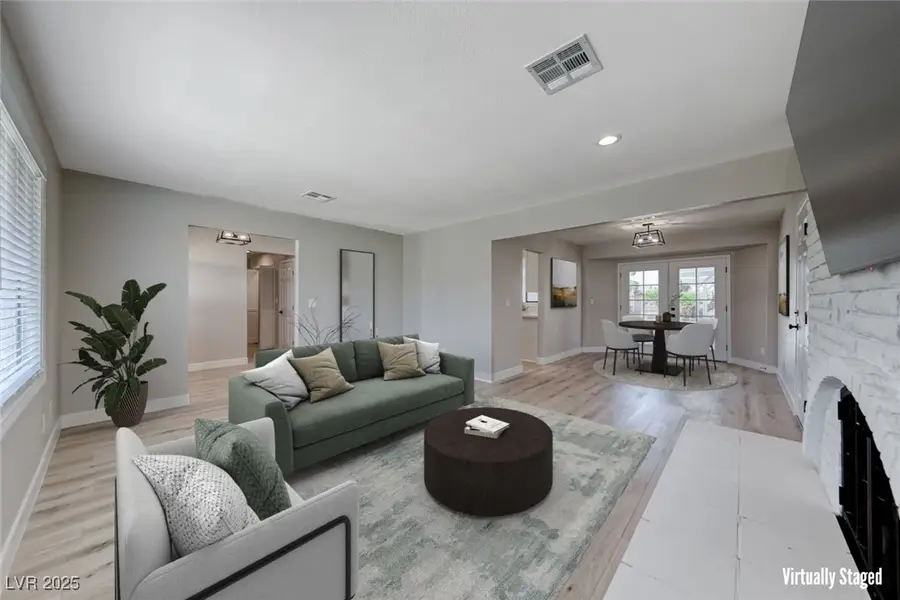
360 E Kimberly Drive,Henderson, NV 89015
$699,999
- 3 Beds
- 2 Baths
- 2,036 sq. ft.
- Single family
- Active
Listed by:matt farnham
Office:exp realty
MLS#:2707075
Source:GLVAR
Price summary
- Price:$699,999
- Price per sq. ft.:$343.81
About this home
Expansive, Fully Renovated Ranch-Style Single Story Home On A 16,000+ SqFt Lot In Henderson W/ No HOA! Features Include RV Parking, Gated Dog Run, Sparkling Pool, Outdoor Kitchen & Tons of Extra Space. Fully Updated W/ New Roof, AC, Flooring, Paint, Cabinets, Appliances, Vanities, & More—A True Flip Done Right W/ No Expense Spared! Bright Tones W/ Dramatic Black Hardware Create Modern Contrast. Formal Living & Dining Rooms Add Flexibility For Gatherings. All-New Kitchen W/ LG ThinQ Smart Appliances, Marble Counters, Kraus Farm Sink W/ Accessories, Subway Tile Wall, Soft-Close Cabinets & Lazy Susan Pot Storage Plus Built-In Buffet Storage in Family Room. Bathrooms Feature New Vanities, Subway Tile Showers & Rainfall Showerheads. Primary Bedroom W/ Yard Access & Spa-Like Bath W/ Dual Vanities & Walk-In Closet. Detached Casita Bedroom W/ Private Entry, Closet, & AC. Huge Yard W/ Covered Patio, Ceiling Fans, & Outdoor Kitchen W/ Grill, Blackstone, & Sink. Near Freeway & Downtown Henderson.
Contact an agent
Home facts
- Year built:1977
- Listing Id #:2707075
- Added:7 day(s) ago
- Updated:August 13, 2025 at 04:44 PM
Rooms and interior
- Bedrooms:3
- Total bathrooms:2
- Full bathrooms:1
- Living area:2,036 sq. ft.
Heating and cooling
- Cooling:Central Air, Electric
- Heating:Central, Gas
Structure and exterior
- Roof:Tile
- Year built:1977
- Building area:2,036 sq. ft.
- Lot area:0.37 Acres
Schools
- High school:Foothill
- Middle school:Mannion Jack & Terry
- Elementary school:Newton, Ulis,Newton, Ulis
Utilities
- Water:Public
Finances and disclosures
- Price:$699,999
- Price per sq. ft.:$343.81
- Tax amount:$2,285
New listings near 360 E Kimberly Drive
- New
 $875,000Active4 beds 3 baths3,175 sq. ft.
$875,000Active4 beds 3 baths3,175 sq. ft.2170 Peyten Park Street, Henderson, NV 89052
MLS# 2709217Listed by: REALTY EXECUTIVES SOUTHERN - New
 $296,500Active2 beds 2 baths1,291 sq. ft.
$296,500Active2 beds 2 baths1,291 sq. ft.2325 Windmill Parkway #211, Henderson, NV 89074
MLS# 2709362Listed by: REALTY ONE GROUP, INC - New
 $800,000Active4 beds 4 baths3,370 sq. ft.
$800,000Active4 beds 4 baths3,370 sq. ft.2580 Prairie Pine Street, Henderson, NV 89044
MLS# 2709821Listed by: HUNTINGTON & ELLIS, A REAL EST - New
 $650,000Active3 beds 3 baths1,836 sq. ft.
$650,000Active3 beds 3 baths1,836 sq. ft.2233 Island City Drive, Henderson, NV 89044
MLS# 2709951Listed by: REALTY ONE GROUP, INC - New
 $3,049,800Active4 beds 5 baths4,692 sq. ft.
$3,049,800Active4 beds 5 baths4,692 sq. ft.16 Canyon Shores Place, Henderson, NV 89011
MLS# 2707842Listed by: LIFE REALTY DISTRICT - New
 $365,000Active3 beds 2 baths1,379 sq. ft.
$365,000Active3 beds 2 baths1,379 sq. ft.127 Magnesium Street, Henderson, NV 89015
MLS# 2708389Listed by: REDFIN - New
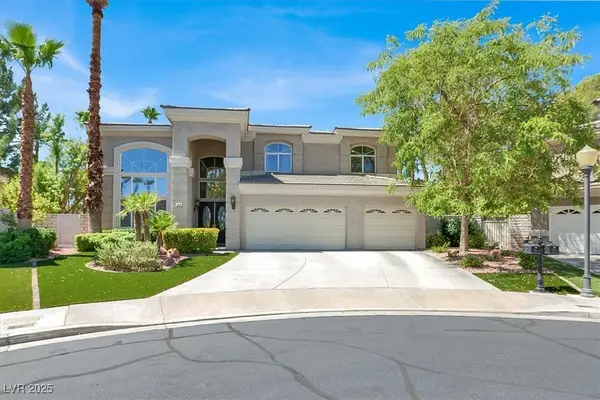 $1,079,900Active5 beds 4 baths3,258 sq. ft.
$1,079,900Active5 beds 4 baths3,258 sq. ft.69 Incline Village Court, Henderson, NV 89074
MLS# 2709294Listed by: LIFE REALTY DISTRICT - Open Sat, 12 to 3pmNew
 $650,000Active3 beds 3 baths2,207 sq. ft.
$650,000Active3 beds 3 baths2,207 sq. ft.1291 Silver Wind Avenue, Henderson, NV 89052
MLS# 2709738Listed by: KELLER WILLIAMS VIP - New
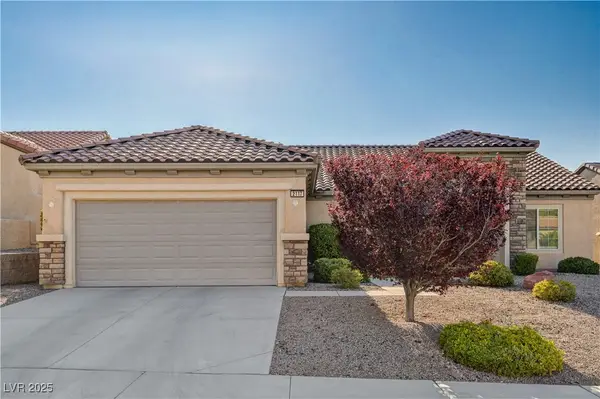 $579,000Active3 beds 2 baths2,401 sq. ft.
$579,000Active3 beds 2 baths2,401 sq. ft.2117 Bliss Corner Street, Henderson, NV 89044
MLS# 2709493Listed by: VEGAS REAL ESTATE - New
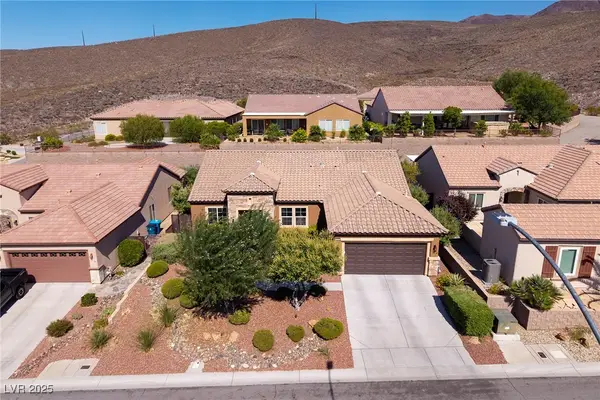 $725,000Active2 beds 2 baths2,401 sq. ft.
$725,000Active2 beds 2 baths2,401 sq. ft.2188 Bannerwood Street, Henderson, NV 89044
MLS# 2709789Listed by: SIMPLY VEGAS
