360 Rosefinch Street, Henderson, NV 89012
Local realty services provided by:Better Homes and Gardens Real Estate Universal
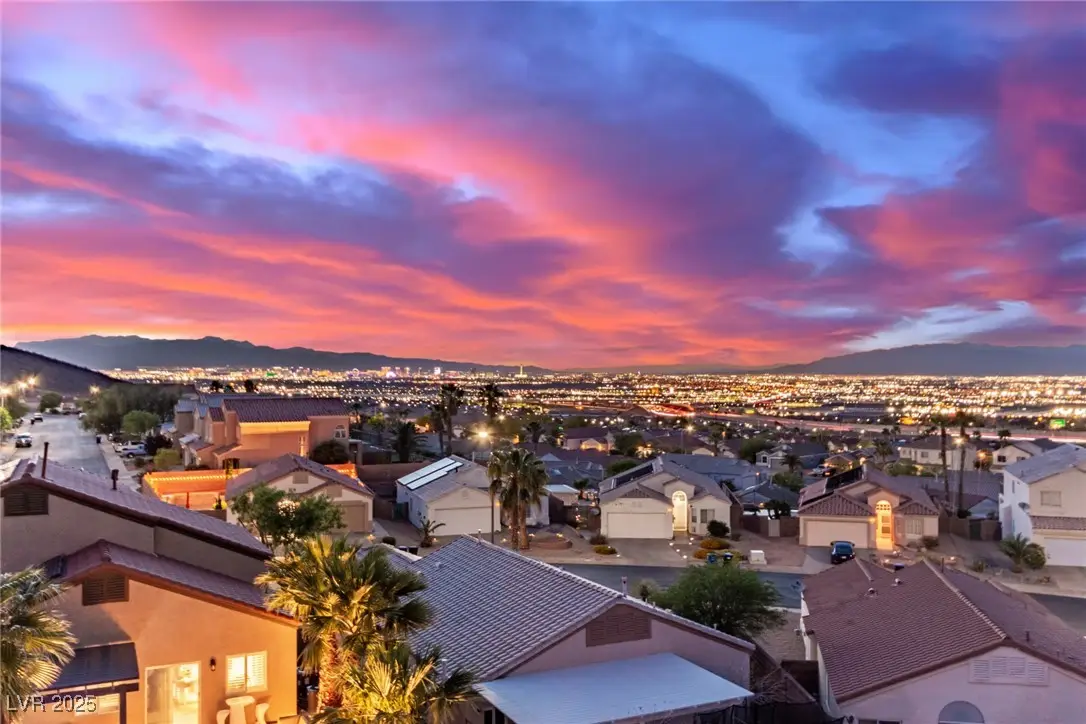

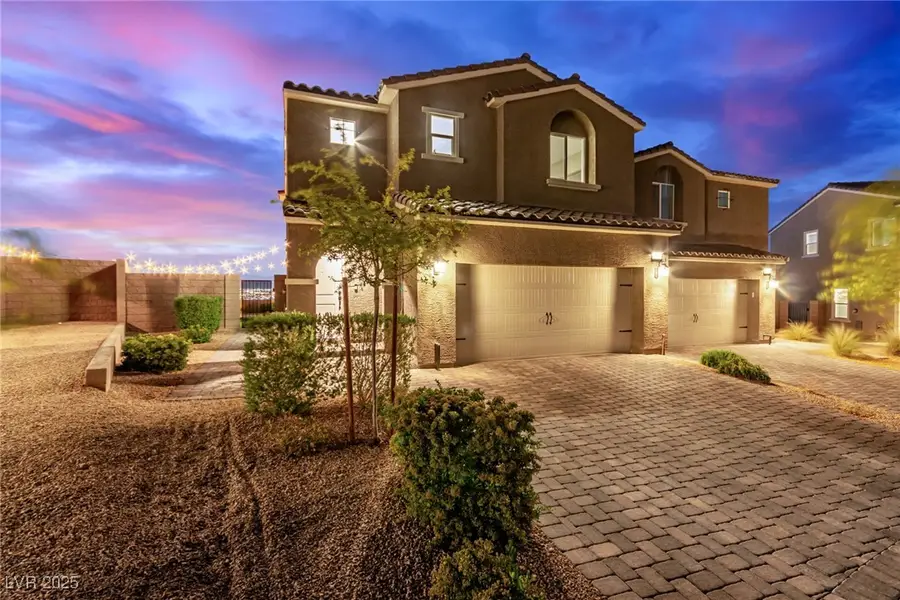
Listed by:derrick b. keller702-400-6000
Office:keller n jadd
MLS#:2692053
Source:GLVAR
Price summary
- Price:$509,995
- Price per sq. ft.:$298.42
- Monthly HOA dues:$150
About this home
Stunning townhome nestled in the gated community of Quail Ridge—situated on one of the largest lots in the community with unobstructed strip views. From the moment you enter, you'll be impressed by the sleek tile flooring throughout the first floor, guiding you through an open-concept layout that unites the family room, dining space, and kitchen featuring granite countertops, custom backsplash, stainless steel appliances, and a center island perfect for entertaining. Upstairs, durable LVP flooring enhances the stairs, loft, primary suite, and a guest bedroom, while the loft smartly separates the bedrooms for enhanced privacy. The primary suite is a true retreat with a walk-in closet, additional sliding closet, and a spa-like bathroom with dual sinks and a walk-in shower. Step outside to a backyard oasis unlike any other—complete with a covered patio, built-in firepit and artificial turf framed by decorative pavers—all while taking in panoramic Strip and mountain views
Contact an agent
Home facts
- Year built:2021
- Listing Id #:2692053
- Added:63 day(s) ago
- Updated:July 31, 2025 at 12:04 PM
Rooms and interior
- Bedrooms:3
- Total bathrooms:3
- Full bathrooms:2
- Half bathrooms:1
- Living area:1,709 sq. ft.
Heating and cooling
- Cooling:Central Air, Electric
- Heating:Central, Gas
Structure and exterior
- Roof:Tile
- Year built:2021
- Building area:1,709 sq. ft.
- Lot area:0.07 Acres
Schools
- High school:Foothill
- Middle school:Mannion Jack & Terry
- Elementary school:Newton, Ulis,Newton, Ulis
Utilities
- Water:Public
Finances and disclosures
- Price:$509,995
- Price per sq. ft.:$298.42
- Tax amount:$3,791
New listings near 360 Rosefinch Street
- New
 $875,000Active4 beds 3 baths3,175 sq. ft.
$875,000Active4 beds 3 baths3,175 sq. ft.2170 Peyten Park Street, Henderson, NV 89052
MLS# 2709217Listed by: REALTY EXECUTIVES SOUTHERN - New
 $296,500Active2 beds 2 baths1,291 sq. ft.
$296,500Active2 beds 2 baths1,291 sq. ft.2325 Windmill Parkway #211, Henderson, NV 89074
MLS# 2709362Listed by: REALTY ONE GROUP, INC - New
 $800,000Active4 beds 4 baths3,370 sq. ft.
$800,000Active4 beds 4 baths3,370 sq. ft.2580 Prairie Pine Street, Henderson, NV 89044
MLS# 2709821Listed by: HUNTINGTON & ELLIS, A REAL EST - New
 $650,000Active3 beds 3 baths1,836 sq. ft.
$650,000Active3 beds 3 baths1,836 sq. ft.2233 Island City Drive, Henderson, NV 89044
MLS# 2709951Listed by: REALTY ONE GROUP, INC - New
 $3,049,800Active4 beds 5 baths4,692 sq. ft.
$3,049,800Active4 beds 5 baths4,692 sq. ft.16 Canyon Shores Place, Henderson, NV 89011
MLS# 2707842Listed by: LIFE REALTY DISTRICT - New
 $365,000Active3 beds 2 baths1,379 sq. ft.
$365,000Active3 beds 2 baths1,379 sq. ft.127 Magnesium Street, Henderson, NV 89015
MLS# 2708389Listed by: REDFIN - New
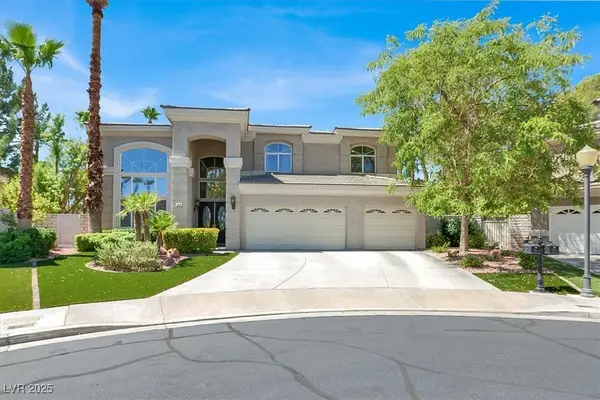 $1,079,900Active5 beds 4 baths3,258 sq. ft.
$1,079,900Active5 beds 4 baths3,258 sq. ft.69 Incline Village Court, Henderson, NV 89074
MLS# 2709294Listed by: LIFE REALTY DISTRICT - Open Sat, 12 to 3pmNew
 $650,000Active3 beds 3 baths2,207 sq. ft.
$650,000Active3 beds 3 baths2,207 sq. ft.1291 Silver Wind Avenue, Henderson, NV 89052
MLS# 2709738Listed by: KELLER WILLIAMS VIP - New
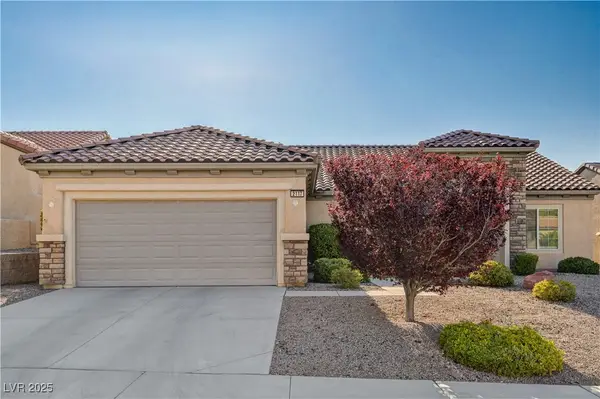 $579,000Active3 beds 2 baths2,401 sq. ft.
$579,000Active3 beds 2 baths2,401 sq. ft.2117 Bliss Corner Street, Henderson, NV 89044
MLS# 2709493Listed by: VEGAS REAL ESTATE - New
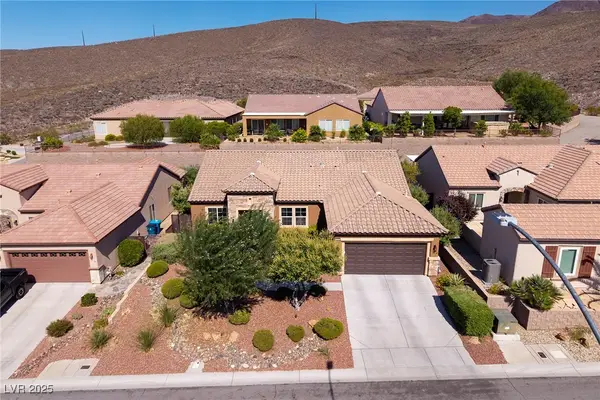 $725,000Active2 beds 2 baths2,401 sq. ft.
$725,000Active2 beds 2 baths2,401 sq. ft.2188 Bannerwood Street, Henderson, NV 89044
MLS# 2709789Listed by: SIMPLY VEGAS
