368 Misty Moonlight Street, Henderson, NV 89015
Local realty services provided by:Better Homes and Gardens Real Estate Universal
Upcoming open houses
- Sat, Sep 2711:00 am - 01:00 pm
Listed by:william w. miller jr(702) 499-3838
Office:signature real estate group
MLS#:2705729
Source:GLVAR
Price summary
- Price:$634,500
- Price per sq. ft.:$172.98
- Monthly HOA dues:$107
About this home
Call today for your private tour. Located in a gated community with a private park, two blocks from Heritage Park which offers soccer, baseball fields, Aquatic complex, Senior Center, and Bark Park. This move in ready home features 4 bedrooms, 3.5 baths. The primary bedroom and bathroom with two walk-in closets are located on the first floor. Hardwood flooring in primary bedroom and closets. The kitchen features stainless steel appliances, granite countertops, a butler pantry with a wine rack, and generous cabinet storage. The upstairs consist of a large loft, two bedrooms with a jack and jill bathroom, a fourth bedroom, a full bath in the hallway, a large flex room that can be used for a media room, office, or 5th bedroom. 8'x12' work shop in the backyard. No homes behind this home, access to the desert. Rent to own a possibility.
Contact an agent
Home facts
- Year built:2007
- Listing ID #:2705729
- Added:133 day(s) ago
- Updated:September 26, 2025 at 04:42 PM
Rooms and interior
- Bedrooms:4
- Total bathrooms:4
- Full bathrooms:3
- Half bathrooms:1
- Living area:3,668 sq. ft.
Heating and cooling
- Cooling:Central Air, Electric, Refrigerated
- Heating:Central, Gas, Multiple Heating Units
Structure and exterior
- Roof:Tile
- Year built:2007
- Building area:3,668 sq. ft.
- Lot area:0.14 Acres
Schools
- High school:Basic Academy
- Middle school:Brown B. Mahlon
- Elementary school:Morrow, Sue H.,Morrow, Sue H.
Utilities
- Water:Public
Finances and disclosures
- Price:$634,500
- Price per sq. ft.:$172.98
- Tax amount:$2,929
New listings near 368 Misty Moonlight Street
- New
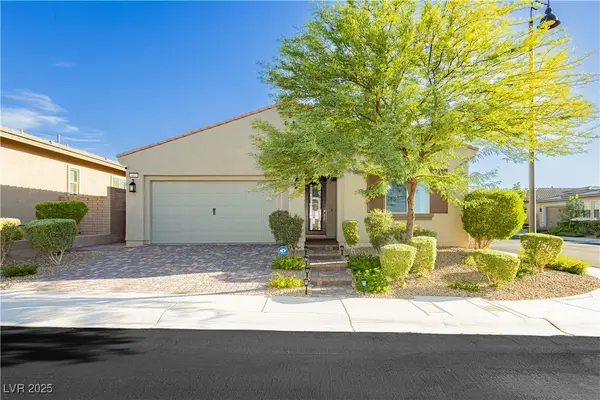 $549,900Active3 beds 2 baths1,949 sq. ft.
$549,900Active3 beds 2 baths1,949 sq. ft.461 Arches Park Avenue, Henderson, NV 89011
MLS# 2721729Listed by: SHELTER REALTY, INC - New
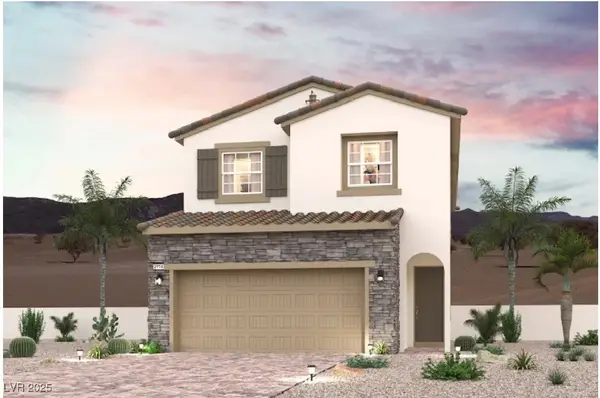 $524,990Active4 beds 3 baths2,114 sq. ft.
$524,990Active4 beds 3 baths2,114 sq. ft.882 Arbor Spring Street, Henderson, NV 89011
MLS# 2721621Listed by: REAL ESTATE CONSULTANTS OF NV - New
 $625,000Active3 beds 2 baths1,674 sq. ft.
$625,000Active3 beds 2 baths1,674 sq. ft.1269 Olivia Parkway, Henderson, NV 89011
MLS# 2722072Listed by: HUNTINGTON & ELLIS, A REAL EST - Open Sat, 11am to 2pmNew
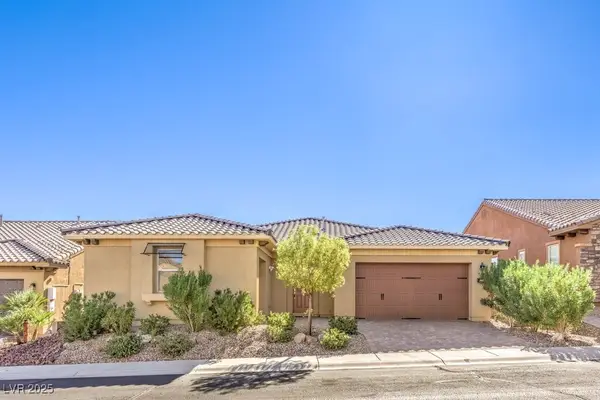 $685,000Active3 beds 3 baths2,674 sq. ft.
$685,000Active3 beds 3 baths2,674 sq. ft.960 Rue Grand Paradis Lane, Henderson, NV 89011
MLS# 2722077Listed by: REAL BROKER LLC - Open Sat, 12 to 3pmNew
 $415,000Active2 beds 2 baths1,277 sq. ft.
$415,000Active2 beds 2 baths1,277 sq. ft.1818 Eagle Mesa Avenue, Henderson, NV 89012
MLS# 2721022Listed by: COMPASS REALTY & MANAGEMENT - Open Sat, 11am to 3pmNew
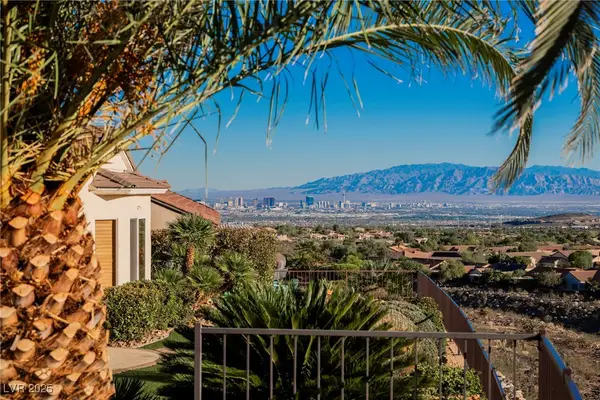 $832,500Active2 beds 3 baths2,592 sq. ft.
$832,500Active2 beds 3 baths2,592 sq. ft.2148 Silent Echoes Drive, Henderson, NV 89044
MLS# 2717089Listed by: COMPASS REALTY & MANAGEMENT - New
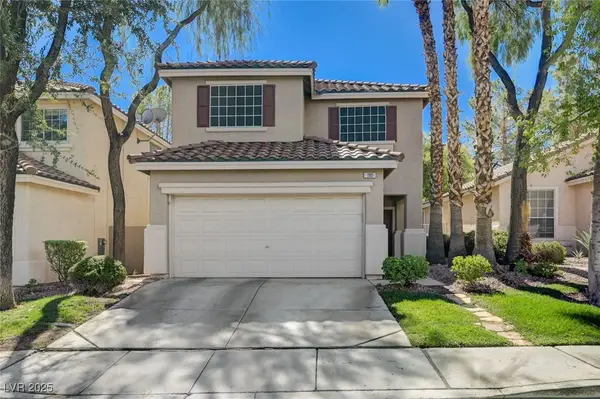 $474,000Active3 beds 3 baths1,781 sq. ft.
$474,000Active3 beds 3 baths1,781 sq. ft.195 Mountainside Drive, Henderson, NV 89012
MLS# 2721407Listed by: LOCAL REALTY - New
 $1,249,000Active4 beds 4 baths4,097 sq. ft.
$1,249,000Active4 beds 4 baths4,097 sq. ft.95 Callaway Circle, Henderson, NV 89074
MLS# 2721914Listed by: LOCAL LIVING REAL ESTATE - New
 $478,900Active2 beds 2 baths1,418 sq. ft.
$478,900Active2 beds 2 baths1,418 sq. ft.2153 High Mesa Drive, Henderson, NV 89012
MLS# 2721996Listed by: SELL FOR ONE REALTY - New
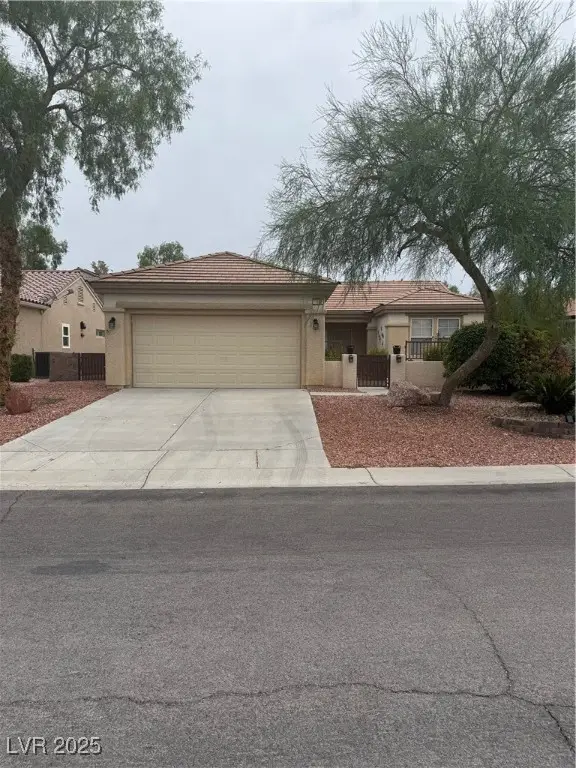 $410,000Active2 beds 2 baths1,244 sq. ft.
$410,000Active2 beds 2 baths1,244 sq. ft.1620 Langston Hughes Street, Henderson, NV 89052
MLS# 2714264Listed by: SIGNATURE REAL ESTATE GROUP
