427 Rhythm Street, Henderson, NV 89074
Local realty services provided by:Better Homes and Gardens Real Estate Universal
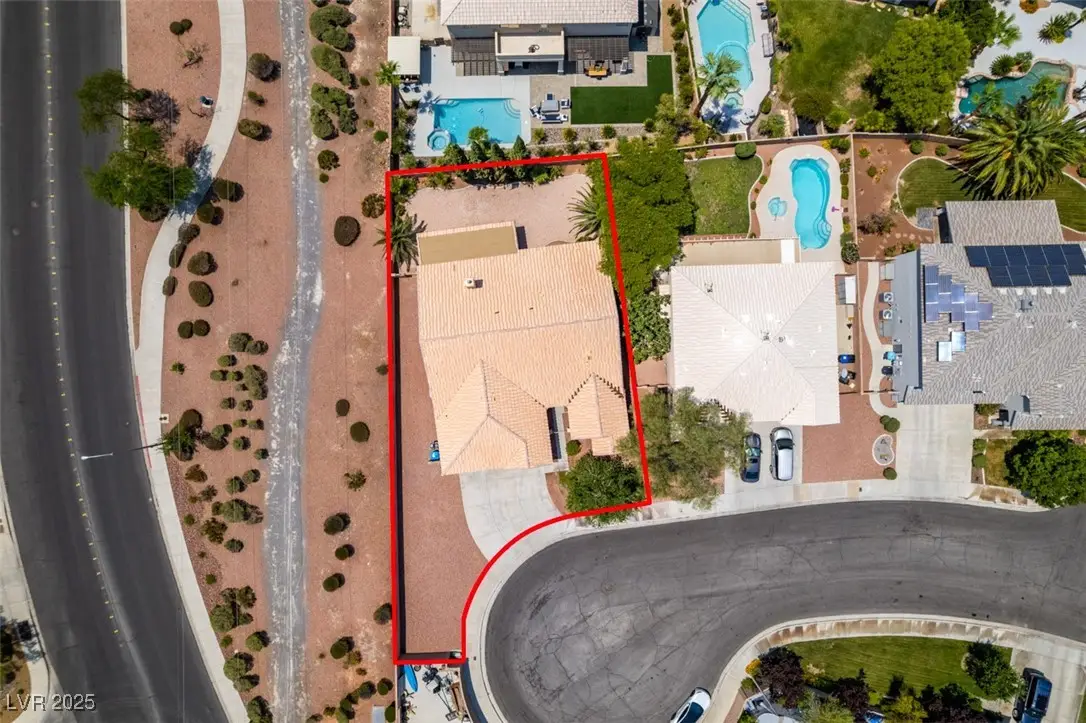
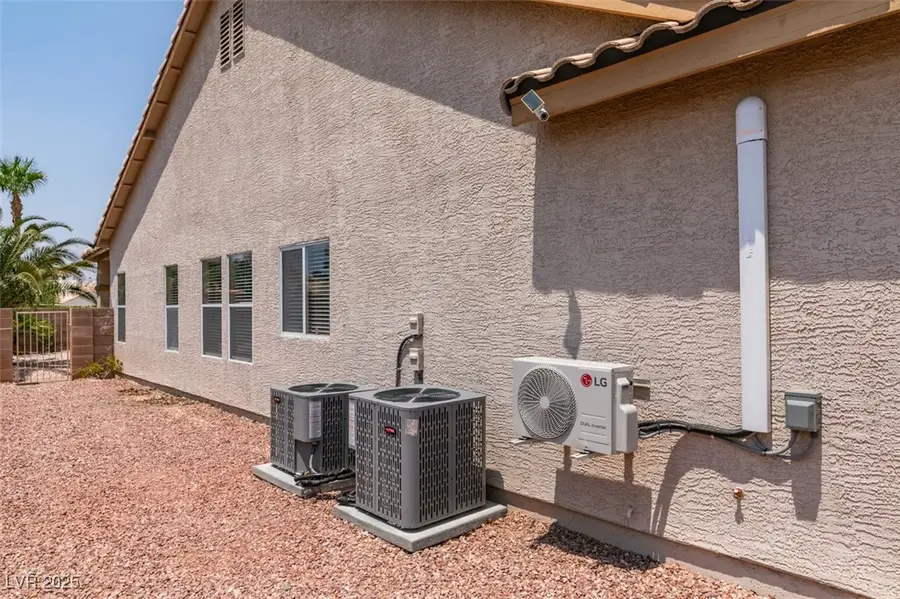
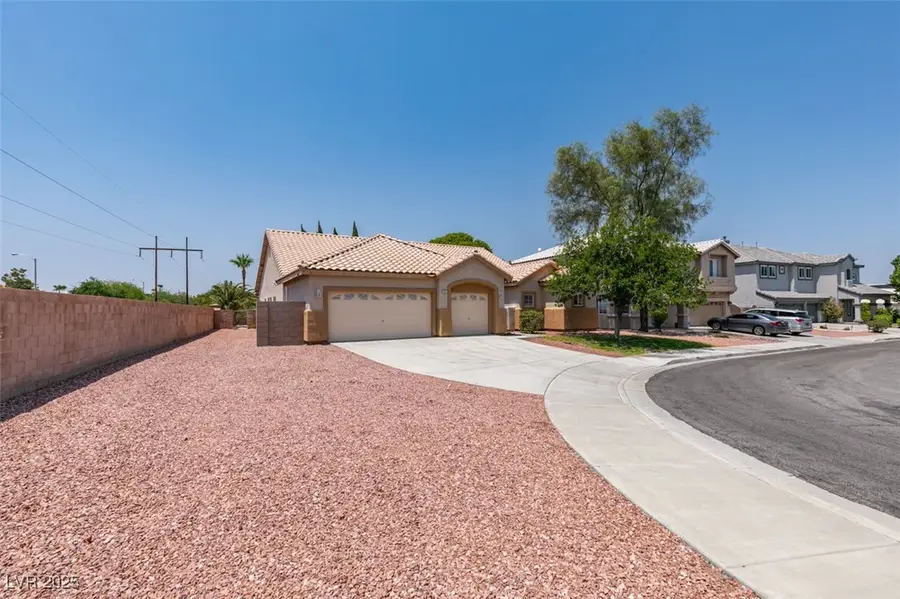
Listed by:blaise dvorsky(702) 370-1330
Office:bhhs nevada properties
MLS#:2707525
Source:GLVAR
Price summary
- Price:$673,995
- Price per sq. ft.:$264.52
- Monthly HOA dues:$37
About this home
Discover a rare gem: a 4 bedroom single-story, 3.5 bathroom with a huge 3 car garage! Dual primary suites impress on a private quarter-acre lot with RV Parking! Nestled at the end of a quiet cul-de-sac, this home offers unparalleled privacy with no side or direct front neighbors. You'll feel like you have exclusive access to the entire cul-de-sac! The secondary primary suite has it's own courtyard entrance and doubles as a casita! Modern upgrades include new (2024) Trane AC units, a sleek Samsung fridge, a touchless faucet over a deep sink, added LED lighting, sleek fixtures, refinished white cabinetry with stylish hardware! A top-tier water filtration system and a premium water softener. The pool size backyard features a covered patio with roll-down shades. Steps from a scenic walking trail and Cactus Wren Park, it’s under 1.5 miles to Green Valley Ranch, the District, and the $50 million upcoming project "The Cliff" featuring vibrant shops and restaurants!!!!!!
Contact an agent
Home facts
- Year built:1997
- Listing Id #:2707525
- Added:29 day(s) ago
- Updated:August 14, 2025 at 05:43 PM
Rooms and interior
- Bedrooms:4
- Total bathrooms:4
- Full bathrooms:2
- Half bathrooms:1
- Living area:2,548 sq. ft.
Heating and cooling
- Cooling:Central Air, Electric, High Effciency
- Heating:Central, Gas, High Efficiency
Structure and exterior
- Roof:Tile
- Year built:1997
- Building area:2,548 sq. ft.
- Lot area:0.22 Acres
Schools
- High school:Coronado High
- Middle school:Miller Bob
- Elementary school:Taylor, Glen C.,Taylor, Glen C.
Utilities
- Water:Public
Finances and disclosures
- Price:$673,995
- Price per sq. ft.:$264.52
- Tax amount:$2,576
New listings near 427 Rhythm Street
- New
 $875,000Active4 beds 3 baths3,175 sq. ft.
$875,000Active4 beds 3 baths3,175 sq. ft.2170 Peyten Park Street, Henderson, NV 89052
MLS# 2709217Listed by: REALTY EXECUTIVES SOUTHERN - New
 $296,500Active2 beds 2 baths1,291 sq. ft.
$296,500Active2 beds 2 baths1,291 sq. ft.2325 Windmill Parkway #211, Henderson, NV 89074
MLS# 2709362Listed by: REALTY ONE GROUP, INC - New
 $800,000Active4 beds 4 baths3,370 sq. ft.
$800,000Active4 beds 4 baths3,370 sq. ft.2580 Prairie Pine Street, Henderson, NV 89044
MLS# 2709821Listed by: HUNTINGTON & ELLIS, A REAL EST - New
 $650,000Active3 beds 3 baths1,836 sq. ft.
$650,000Active3 beds 3 baths1,836 sq. ft.2233 Island City Drive, Henderson, NV 89044
MLS# 2709951Listed by: REALTY ONE GROUP, INC - New
 $3,049,800Active4 beds 5 baths4,692 sq. ft.
$3,049,800Active4 beds 5 baths4,692 sq. ft.16 Canyon Shores Place, Henderson, NV 89011
MLS# 2707842Listed by: LIFE REALTY DISTRICT - New
 $365,000Active3 beds 2 baths1,379 sq. ft.
$365,000Active3 beds 2 baths1,379 sq. ft.127 Magnesium Street, Henderson, NV 89015
MLS# 2708389Listed by: REDFIN - New
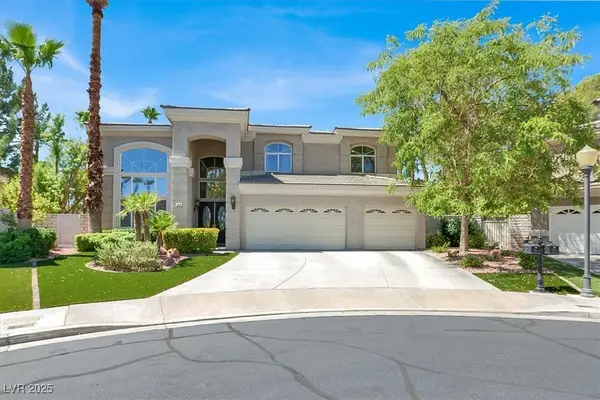 $1,079,900Active5 beds 4 baths3,258 sq. ft.
$1,079,900Active5 beds 4 baths3,258 sq. ft.69 Incline Village Court, Henderson, NV 89074
MLS# 2709294Listed by: LIFE REALTY DISTRICT - Open Sat, 12 to 3pmNew
 $650,000Active3 beds 3 baths2,207 sq. ft.
$650,000Active3 beds 3 baths2,207 sq. ft.1291 Silver Wind Avenue, Henderson, NV 89052
MLS# 2709738Listed by: KELLER WILLIAMS VIP - New
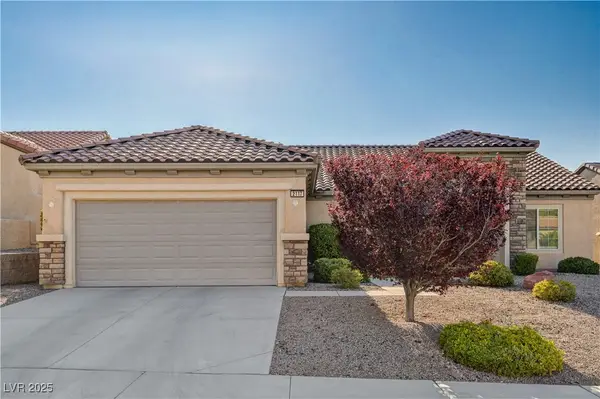 $579,000Active3 beds 2 baths2,401 sq. ft.
$579,000Active3 beds 2 baths2,401 sq. ft.2117 Bliss Corner Street, Henderson, NV 89044
MLS# 2709493Listed by: VEGAS REAL ESTATE - New
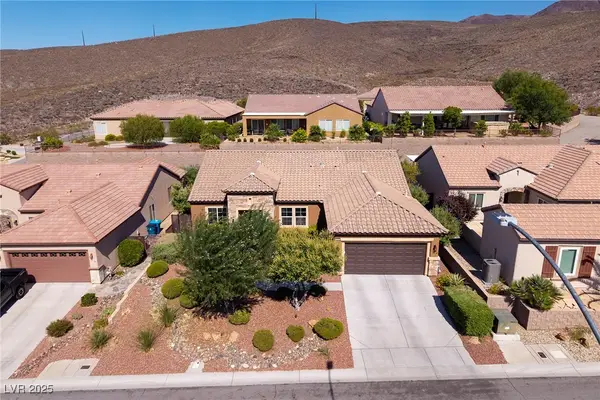 $725,000Active2 beds 2 baths2,401 sq. ft.
$725,000Active2 beds 2 baths2,401 sq. ft.2188 Bannerwood Street, Henderson, NV 89044
MLS# 2709789Listed by: SIMPLY VEGAS
