43 Black Wash Way, Henderson, NV 89074
Local realty services provided by:Better Homes and Gardens Real Estate Universal
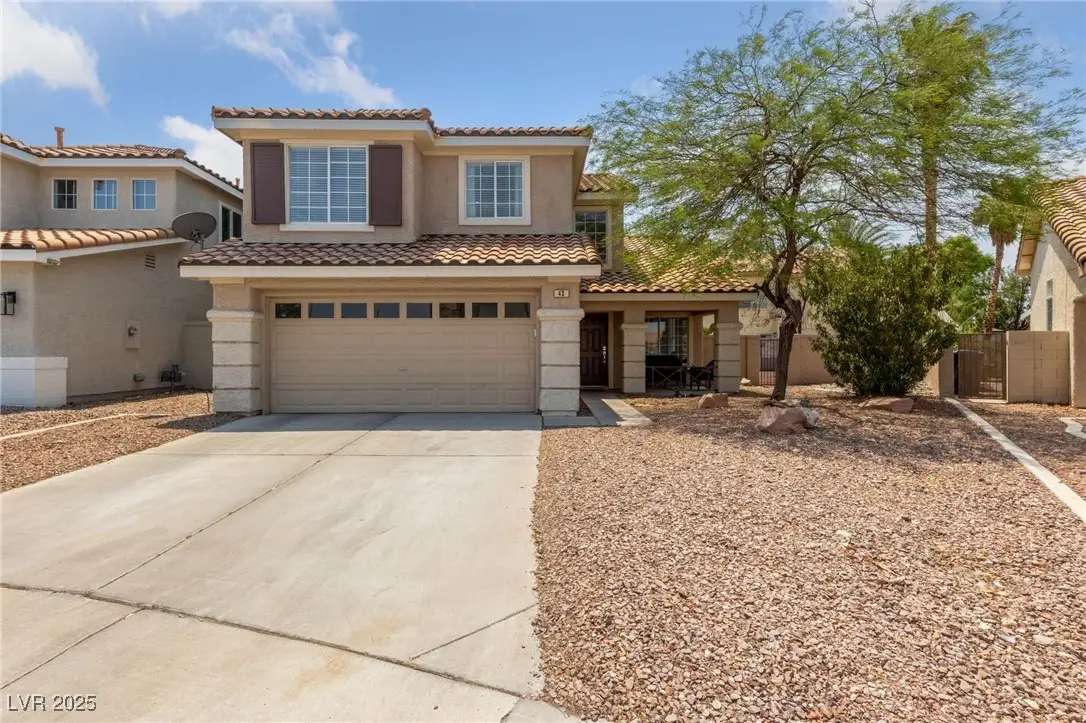
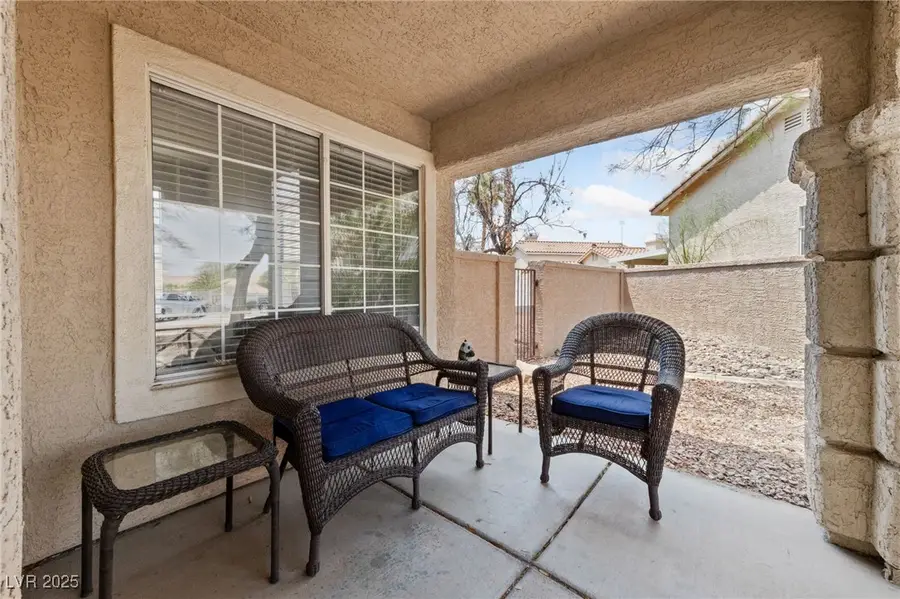
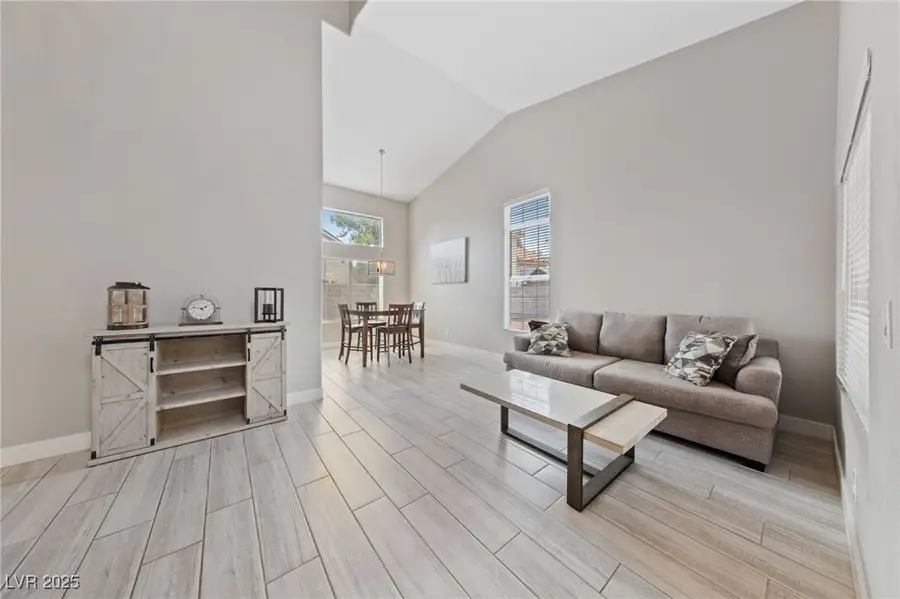
Listed by:tina helleberg(702) 281-0706
Office:simply vegas
MLS#:2701734
Source:GLVAR
Price summary
- Price:$492,000
- Price per sq. ft.:$285.38
- Monthly HOA dues:$60
About this home
WOW!!! * Stunning Home with Premium Upgrades Throughout! * Step into this incredibly beautiful home featuring vaulted ceilings in the entry, living, dining rooms and primary bedroom * Creating a grand, open feel! * The upgraded kitchen boasts gorgeous granite countertops & backsplash, extended butlers counter space, and custom cabinetry for both style and functionality * Family room w/FP off Kitchen * Enjoy peace of mind with a NEW A/C installed in April 2025 and a NEW Water Heater March 2025 * Upgraded plumbing fuxtures and elevated bathroom granite counters for added comfort and style * Bathrooms also have tile surrounds in the tubs/showers * Primary bedroom is privately located & includes custome walk-in closet plus a secondary closet, luxurious walk-in shower w/upgraded finishes * Upgraded banisters, large backyard too * This home is a true gem with attention to detail, pride of ownership shows and top-tier upgrades throughout!
Contact an agent
Home facts
- Year built:1994
- Listing Id #:2701734
- Added:29 day(s) ago
- Updated:August 11, 2025 at 03:11 PM
Rooms and interior
- Bedrooms:3
- Total bathrooms:3
- Full bathrooms:1
- Half bathrooms:1
- Living area:1,724 sq. ft.
Heating and cooling
- Cooling:Central Air, Electric
- Heating:Central, Gas
Structure and exterior
- Roof:Tile
- Year built:1994
- Building area:1,724 sq. ft.
- Lot area:0.12 Acres
Schools
- High school:Coronado High
- Middle school:Miller Bob
- Elementary school:Vanderburg, John C.,Twitchell, Neil C.
Utilities
- Water:Public
Finances and disclosures
- Price:$492,000
- Price per sq. ft.:$285.38
- Tax amount:$1,804
New listings near 43 Black Wash Way
- New
 $875,000Active4 beds 3 baths3,175 sq. ft.
$875,000Active4 beds 3 baths3,175 sq. ft.2170 Peyten Park Street, Henderson, NV 89052
MLS# 2709217Listed by: REALTY EXECUTIVES SOUTHERN - New
 $296,500Active2 beds 2 baths1,291 sq. ft.
$296,500Active2 beds 2 baths1,291 sq. ft.2325 Windmill Parkway #211, Henderson, NV 89074
MLS# 2709362Listed by: REALTY ONE GROUP, INC - New
 $800,000Active4 beds 4 baths3,370 sq. ft.
$800,000Active4 beds 4 baths3,370 sq. ft.2580 Prairie Pine Street, Henderson, NV 89044
MLS# 2709821Listed by: HUNTINGTON & ELLIS, A REAL EST - New
 $650,000Active3 beds 3 baths1,836 sq. ft.
$650,000Active3 beds 3 baths1,836 sq. ft.2233 Island City Drive, Henderson, NV 89044
MLS# 2709951Listed by: REALTY ONE GROUP, INC - New
 $3,049,800Active4 beds 5 baths4,692 sq. ft.
$3,049,800Active4 beds 5 baths4,692 sq. ft.16 Canyon Shores Place, Henderson, NV 89011
MLS# 2707842Listed by: LIFE REALTY DISTRICT - New
 $365,000Active3 beds 2 baths1,379 sq. ft.
$365,000Active3 beds 2 baths1,379 sq. ft.127 Magnesium Street, Henderson, NV 89015
MLS# 2708389Listed by: REDFIN - New
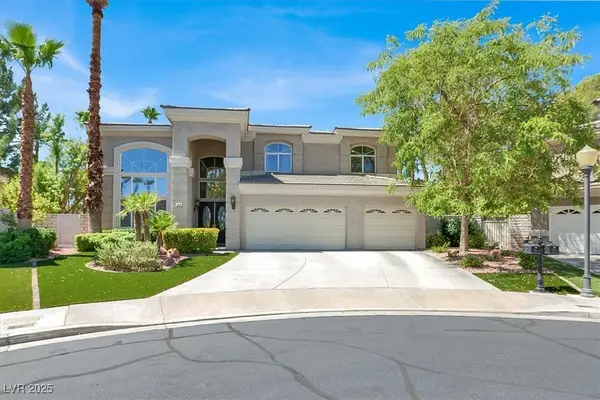 $1,079,900Active5 beds 4 baths3,258 sq. ft.
$1,079,900Active5 beds 4 baths3,258 sq. ft.69 Incline Village Court, Henderson, NV 89074
MLS# 2709294Listed by: LIFE REALTY DISTRICT - Open Sat, 12 to 3pmNew
 $650,000Active3 beds 3 baths2,207 sq. ft.
$650,000Active3 beds 3 baths2,207 sq. ft.1291 Silver Wind Avenue, Henderson, NV 89052
MLS# 2709738Listed by: KELLER WILLIAMS VIP - New
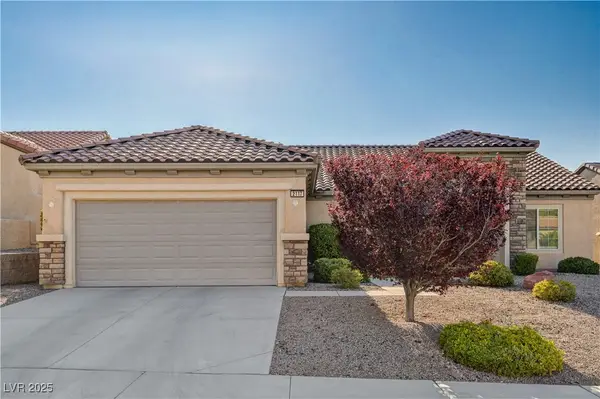 $579,000Active3 beds 2 baths2,401 sq. ft.
$579,000Active3 beds 2 baths2,401 sq. ft.2117 Bliss Corner Street, Henderson, NV 89044
MLS# 2709493Listed by: VEGAS REAL ESTATE - New
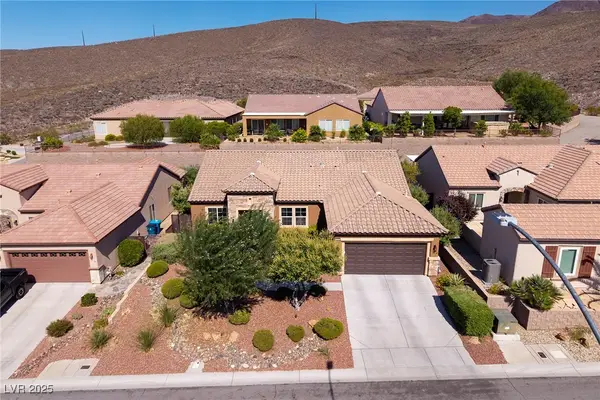 $725,000Active2 beds 2 baths2,401 sq. ft.
$725,000Active2 beds 2 baths2,401 sq. ft.2188 Bannerwood Street, Henderson, NV 89044
MLS# 2709789Listed by: SIMPLY VEGAS
