448 Via Palermo Drive, Henderson, NV 89011
Local realty services provided by:Better Homes and Gardens Real Estate Universal
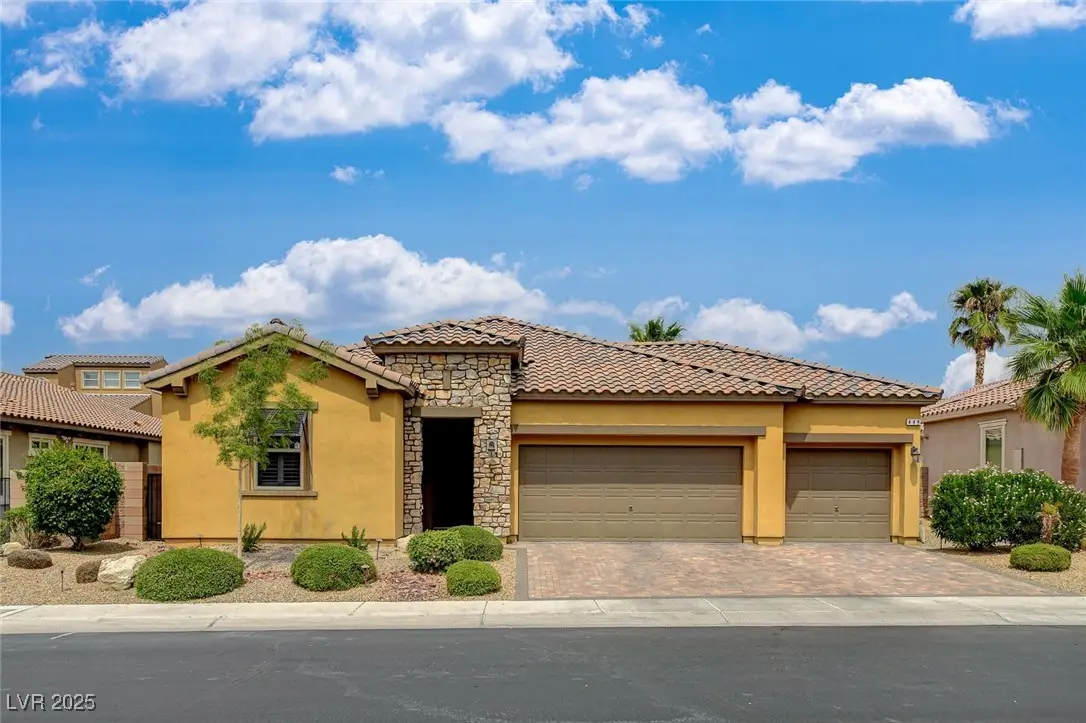
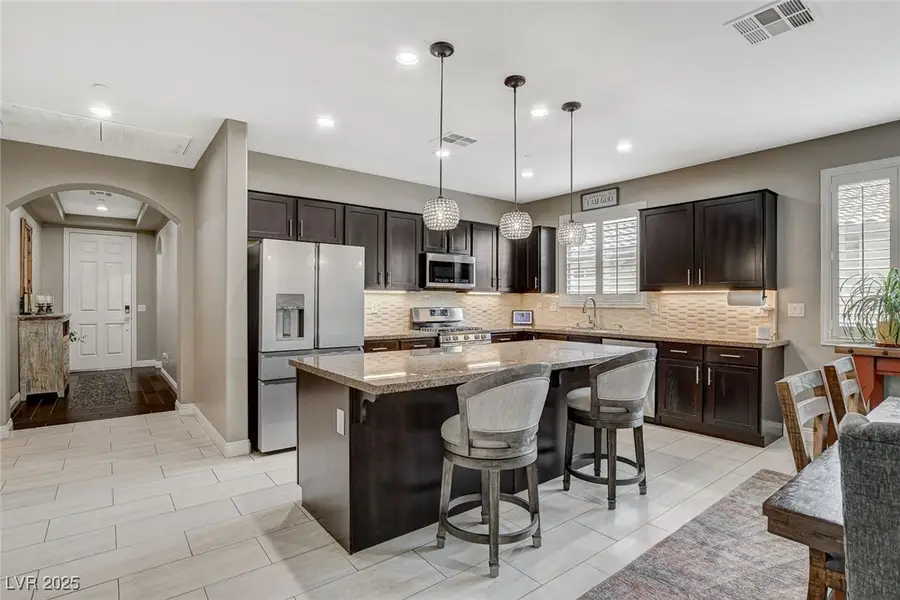
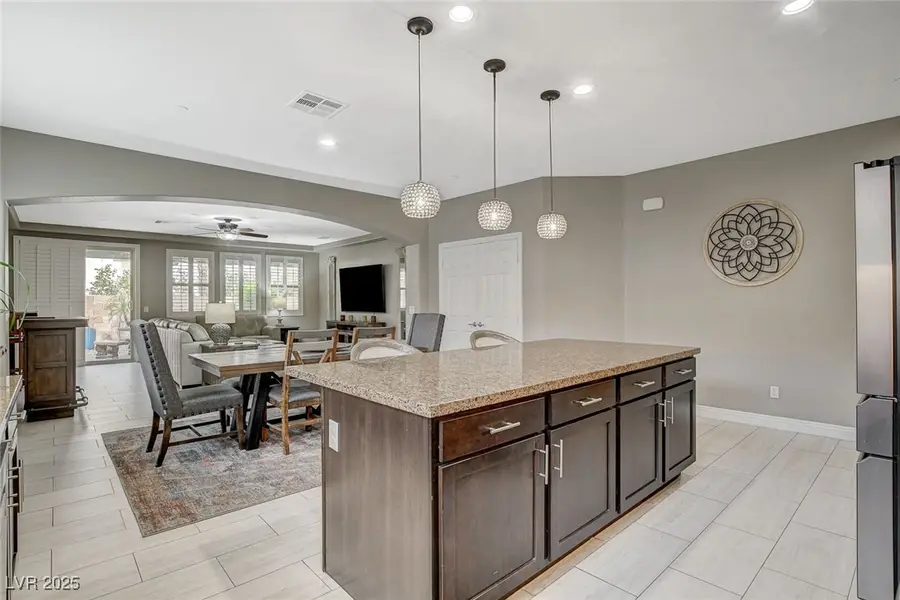
Listed by:avichai dan goor702-616-1910
Office:douglas elliman of nevada llc.
MLS#:2707429
Source:GLVAR
Price summary
- Price:$675,000
- Price per sq. ft.:$311.2
- Monthly HOA dues:$220
About this home
FABULOUS 1-STORY, 3-BEDROOM/2.5-BATH WITH CUSTOM POOL/SPA IN GUARD-GATED TUSCANY!!! Foyer entry w stone inlay into ceramic tile flooring. Gourmet Kitchen features large island bkfst bar w pendant lighting, S/S applncs, granite counters, tile backsplash, under-cab lighting, lg pantry & adjacent large Dining Area. Large MBR has newer carpet & ceiling fan w decorative barn-door entry into large MBath w dual sinks, make-up table, sep tub/shower & room size walk-in closet. Secondary BRs separate from Master. Backyard oasis begins w a sparkling custom pool/spa w built-in chaise lounge & waterfall, then on to the oversized covered patio w dual ceiling fans, pavered flooring & easy-care landscaping. Move-in ready w ceramic tile thru-out main areas, shutters, newer paint/BR carpets, oversized 3-car garage, NEW tankless H2O heater & H2O conditioner. Tuscany amenities include golf, rec center, resort style pool, fitness center, sports courts & more! Minutes to Lake Mead boating, hiking & biking.
Contact an agent
Home facts
- Year built:2013
- Listing Id #:2707429
- Added:7 day(s) ago
- Updated:August 07, 2025 at 10:05 PM
Rooms and interior
- Bedrooms:3
- Total bathrooms:3
- Full bathrooms:2
- Half bathrooms:1
- Living area:2,169 sq. ft.
Heating and cooling
- Cooling:Central Air, Electric
- Heating:Central, Gas
Structure and exterior
- Roof:Tile
- Year built:2013
- Building area:2,169 sq. ft.
- Lot area:0.15 Acres
Schools
- High school:Basic Academy
- Middle school:Brown B. Mahlon
- Elementary school:Josh, Stevens,Josh, Stevens
Utilities
- Water:Public
Finances and disclosures
- Price:$675,000
- Price per sq. ft.:$311.2
- Tax amount:$3,212
New listings near 448 Via Palermo Drive
- New
 $875,000Active4 beds 3 baths3,175 sq. ft.
$875,000Active4 beds 3 baths3,175 sq. ft.2170 Peyten Park Street, Henderson, NV 89052
MLS# 2709217Listed by: REALTY EXECUTIVES SOUTHERN - New
 $296,500Active2 beds 2 baths1,291 sq. ft.
$296,500Active2 beds 2 baths1,291 sq. ft.2325 Windmill Parkway #211, Henderson, NV 89074
MLS# 2709362Listed by: REALTY ONE GROUP, INC - New
 $800,000Active4 beds 4 baths3,370 sq. ft.
$800,000Active4 beds 4 baths3,370 sq. ft.2580 Prairie Pine Street, Henderson, NV 89044
MLS# 2709821Listed by: HUNTINGTON & ELLIS, A REAL EST - New
 $650,000Active3 beds 3 baths1,836 sq. ft.
$650,000Active3 beds 3 baths1,836 sq. ft.2233 Island City Drive, Henderson, NV 89044
MLS# 2709951Listed by: REALTY ONE GROUP, INC - New
 $3,049,800Active4 beds 5 baths4,692 sq. ft.
$3,049,800Active4 beds 5 baths4,692 sq. ft.16 Canyon Shores Place, Henderson, NV 89011
MLS# 2707842Listed by: LIFE REALTY DISTRICT - New
 $365,000Active3 beds 2 baths1,379 sq. ft.
$365,000Active3 beds 2 baths1,379 sq. ft.127 Magnesium Street, Henderson, NV 89015
MLS# 2708389Listed by: REDFIN - New
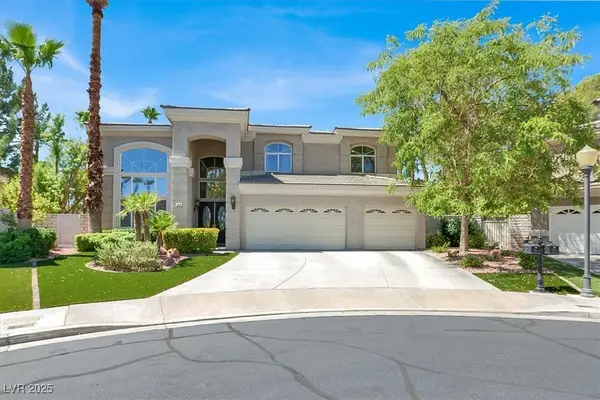 $1,079,900Active5 beds 4 baths3,258 sq. ft.
$1,079,900Active5 beds 4 baths3,258 sq. ft.69 Incline Village Court, Henderson, NV 89074
MLS# 2709294Listed by: LIFE REALTY DISTRICT - Open Sat, 12 to 3pmNew
 $650,000Active3 beds 3 baths2,207 sq. ft.
$650,000Active3 beds 3 baths2,207 sq. ft.1291 Silver Wind Avenue, Henderson, NV 89052
MLS# 2709738Listed by: KELLER WILLIAMS VIP - New
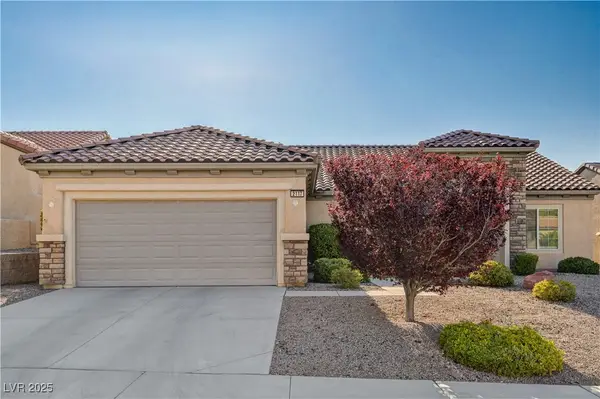 $579,000Active3 beds 2 baths2,401 sq. ft.
$579,000Active3 beds 2 baths2,401 sq. ft.2117 Bliss Corner Street, Henderson, NV 89044
MLS# 2709493Listed by: VEGAS REAL ESTATE - New
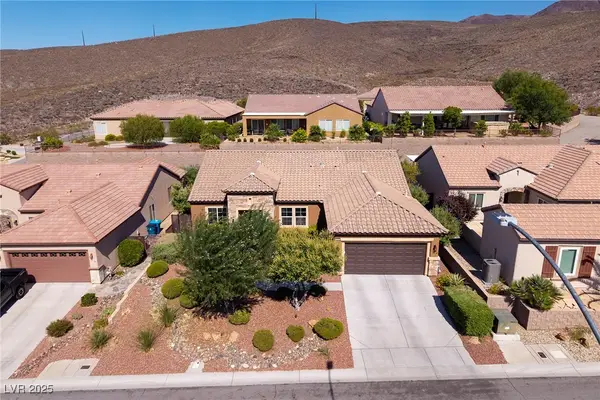 $725,000Active2 beds 2 baths2,401 sq. ft.
$725,000Active2 beds 2 baths2,401 sq. ft.2188 Bannerwood Street, Henderson, NV 89044
MLS# 2709789Listed by: SIMPLY VEGAS
