575 Dusty Palms Lane, Henderson, NV 89052
Local realty services provided by:Better Homes and Gardens Real Estate Universal
Upcoming open houses
- Sat, Sep 2712:00 pm - 02:00 pm
Listed by:shaun miki(808) 469-7898
Office:las vegas sotheby's int'l
MLS#:2717176
Source:GLVAR
Price summary
- Price:$740,000
- Price per sq. ft.:$276.22
- Monthly HOA dues:$55
About this home
Just under 2,700 sq ft of reimagined elegance! Ideally situated minutes from Green Valley and MacDonald Ranch, this fully renovated 4-bedroom, 3-bathroom home blends timeless charm with modern sophistication. Step inside to soaring ceilings, an open staircase, and light-filled living areas perfect for entertaining. The gourmet kitchen is a showpiece, featuring a large quartz island, designer cabinetry, premium stainless steel appliances, and a walk-in pantry. The cozy family room centers around a stylish fireplace, while the luxurious primary suite boasts its own fireplace, wet bar, and private balcony with city views. Enjoy a serene backyard with paver accents and a covered patio. A spacious 3-car garage adds convenience, and every inch of this home has been thoughtfully upgraded with high-end finishes and designer touches throughout. Schedule a showing today!
Contact an agent
Home facts
- Year built:2002
- Listing ID #:2717176
- Added:3 day(s) ago
- Updated:September 23, 2025 at 08:48 PM
Rooms and interior
- Bedrooms:4
- Total bathrooms:3
- Full bathrooms:1
- Living area:2,679 sq. ft.
Heating and cooling
- Cooling:Central Air, Electric
- Heating:Central, Gas
Structure and exterior
- Roof:Tile
- Year built:2002
- Building area:2,679 sq. ft.
- Lot area:0.14 Acres
Schools
- High school:Coronado High
- Middle school:Miller Bob
- Elementary school:Taylor, Glen C.,Taylor, Glen C.
Utilities
- Water:Public
Finances and disclosures
- Price:$740,000
- Price per sq. ft.:$276.22
- Tax amount:$3,046
New listings near 575 Dusty Palms Lane
- New
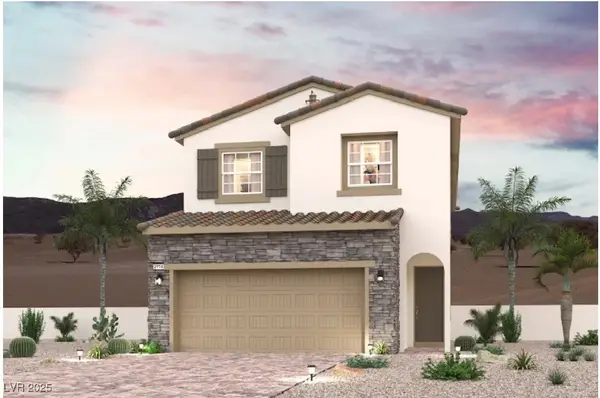 $524,990Active4 beds 3 baths2,114 sq. ft.
$524,990Active4 beds 3 baths2,114 sq. ft.882 Arbor Spring Street, Henderson, NV 89011
MLS# 2721621Listed by: REAL ESTATE CONSULTANTS OF NV - New
 $625,000Active3 beds 2 baths1,674 sq. ft.
$625,000Active3 beds 2 baths1,674 sq. ft.1269 Olivia Parkway, Henderson, NV 89011
MLS# 2722072Listed by: HUNTINGTON & ELLIS, A REAL EST - Open Sat, 11am to 2pmNew
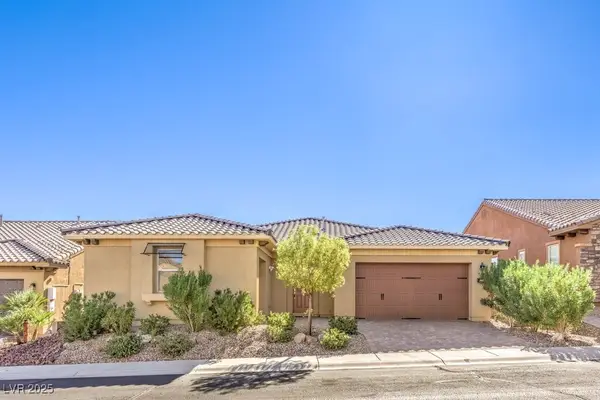 $685,000Active3 beds 3 baths2,674 sq. ft.
$685,000Active3 beds 3 baths2,674 sq. ft.960 Rue Grand Paradis Lane, Henderson, NV 89011
MLS# 2722077Listed by: REAL BROKER LLC - Open Sat, 12 to 3pmNew
 $415,000Active2 beds 2 baths1,277 sq. ft.
$415,000Active2 beds 2 baths1,277 sq. ft.1818 Eagle Mesa Avenue, Henderson, NV 89012
MLS# 2721022Listed by: COMPASS REALTY & MANAGEMENT - Open Sat, 11am to 3pmNew
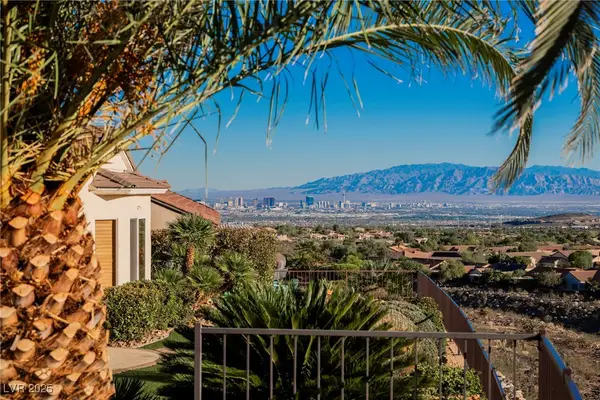 $832,500Active2 beds 3 baths2,592 sq. ft.
$832,500Active2 beds 3 baths2,592 sq. ft.2148 Silent Echoes Drive, Henderson, NV 89044
MLS# 2717089Listed by: COMPASS REALTY & MANAGEMENT - New
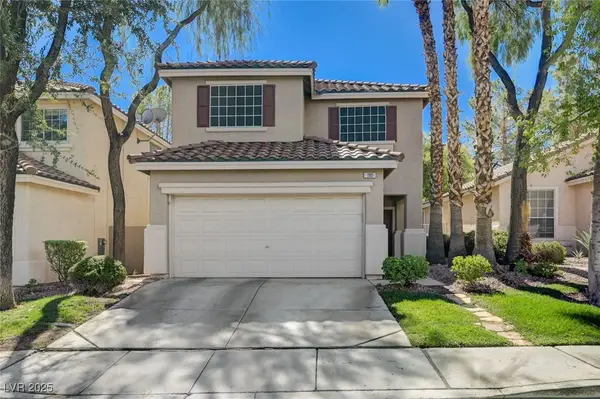 $474,000Active3 beds 3 baths1,781 sq. ft.
$474,000Active3 beds 3 baths1,781 sq. ft.195 Mountainside Drive, Henderson, NV 89012
MLS# 2721407Listed by: LOCAL REALTY - New
 $1,249,000Active4 beds 4 baths4,097 sq. ft.
$1,249,000Active4 beds 4 baths4,097 sq. ft.95 Callaway Circle, Henderson, NV 89074
MLS# 2721914Listed by: LOCAL LIVING REAL ESTATE - New
 $478,900Active2 beds 2 baths1,418 sq. ft.
$478,900Active2 beds 2 baths1,418 sq. ft.2153 High Mesa Drive, Henderson, NV 89012
MLS# 2721996Listed by: SELL FOR ONE REALTY - New
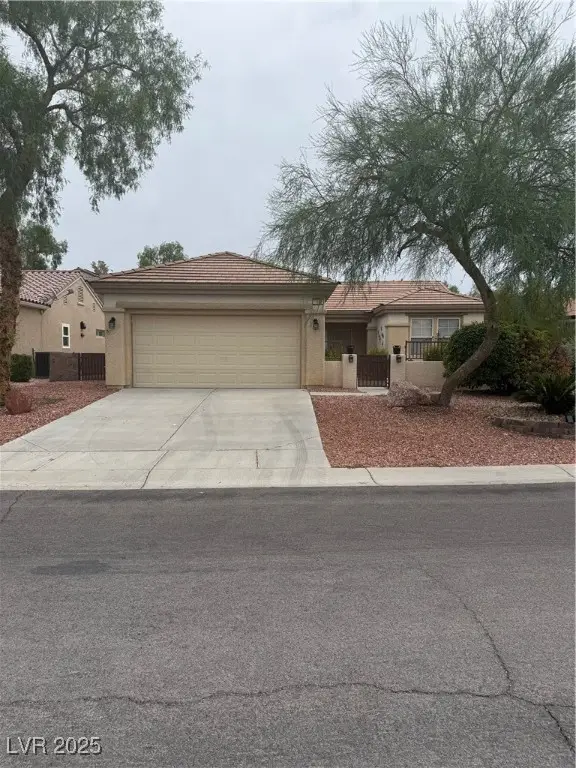 $410,000Active2 beds 2 baths1,244 sq. ft.
$410,000Active2 beds 2 baths1,244 sq. ft.1620 Langston Hughes Street, Henderson, NV 89052
MLS# 2714264Listed by: SIGNATURE REAL ESTATE GROUP - New
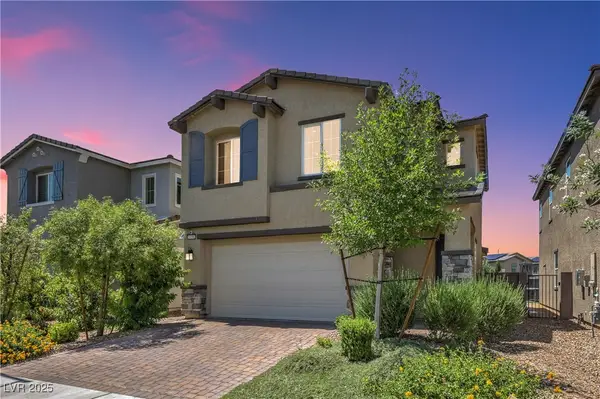 $525,000Active3 beds 3 baths1,813 sq. ft.
$525,000Active3 beds 3 baths1,813 sq. ft.3758 Bright Aquarius Lane, Henderson, NV 89052
MLS# 2722232Listed by: LPT REALTY, LLC
