5961 High Steed Street #103, Henderson, NV 89011
Local realty services provided by:Better Homes and Gardens Real Estate Universal
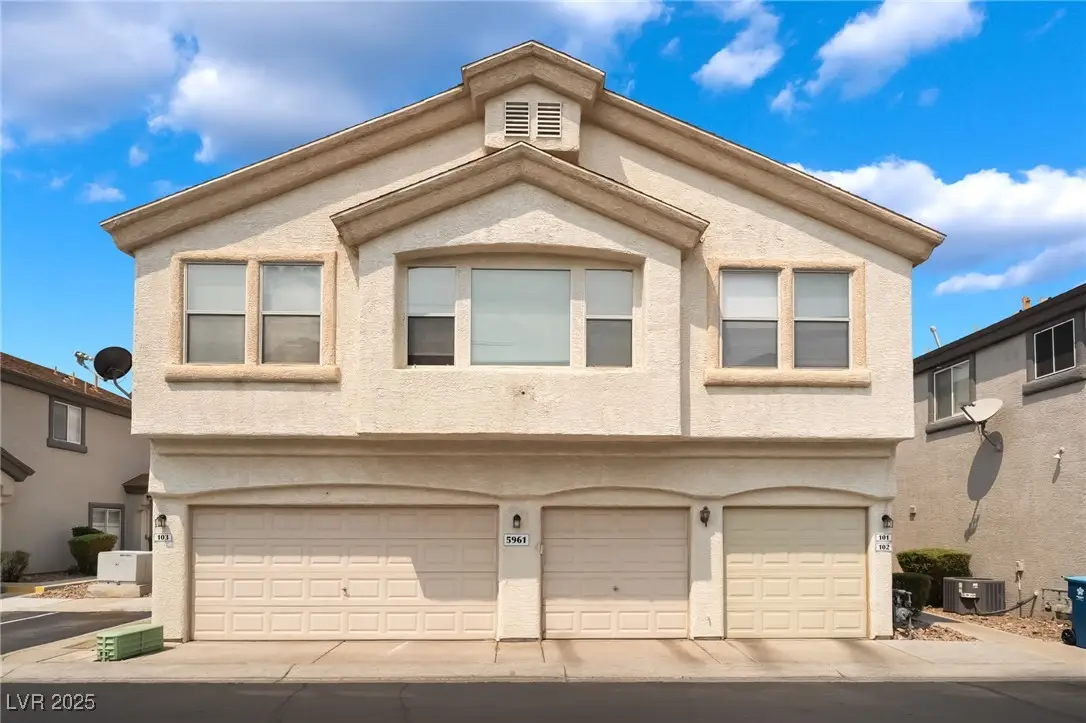
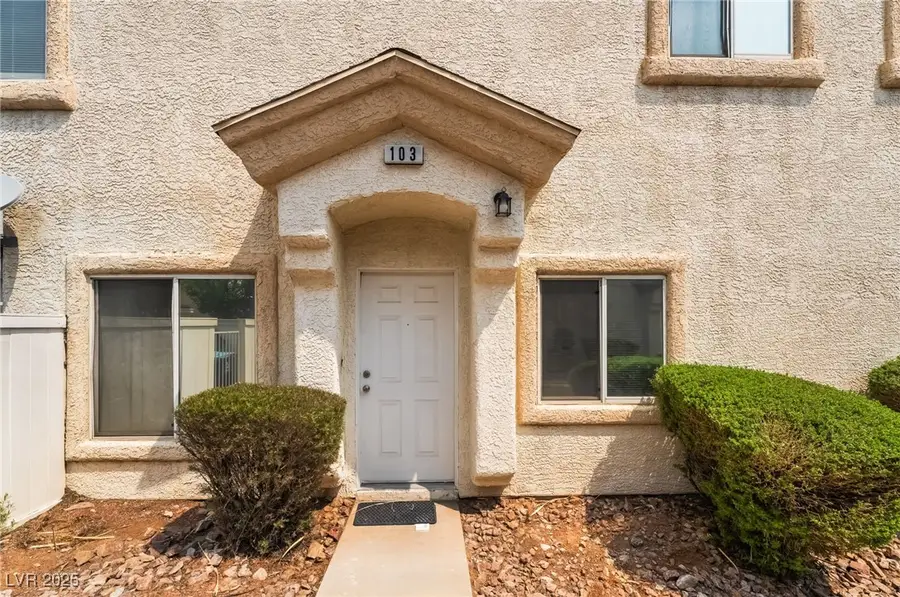

Listed by:ashley a. hawks702-795-4663
Office:black & cherry real estate
MLS#:2706461
Source:GLVAR
Price summary
- Price:$334,900
- Price per sq. ft.:$215.65
- Monthly HOA dues:$70
About this home
Beautiful 3-Bedroom townhome in a gated community in Henderson! Ready to move into! New carpet & paint and all appliances included! This spacious 3-bedroom, 2.5-bathroom townhome is perfect for comfortable living. Large owner suite with newly remodeled ensuite. Enjoy the convenience of a 2-car garage and a private backyard, offering both functionality and outdoor relaxation space. This home provides access to fantastic amenities, including a refreshing pool and a lovely park.
The townhome is ideally situated with easy access to major freeways, ensuring quick connections to nearby areas. It’s also just a short drive from the stunning Lake Mead, offering endless outdoor recreational opportunities.
Don't miss the chance to make this beautiful home your own!
Contact an agent
Home facts
- Year built:2001
- Listing Id #:2706461
- Added:8 day(s) ago
- Updated:August 05, 2025 at 11:46 PM
Rooms and interior
- Bedrooms:3
- Total bathrooms:3
- Full bathrooms:2
- Half bathrooms:1
- Living area:1,553 sq. ft.
Heating and cooling
- Cooling:Central Air, Electric
- Heating:Central, Gas
Structure and exterior
- Roof:Tile
- Year built:2001
- Building area:1,553 sq. ft.
- Lot area:0.02 Acres
Schools
- High school:Basic Academy
- Middle school:Cortney Francis
- Elementary school:Treem, Harriet A.,Treem, Harriet A.
Utilities
- Water:Public
Finances and disclosures
- Price:$334,900
- Price per sq. ft.:$215.65
- Tax amount:$1,105
New listings near 5961 High Steed Street #103
- New
 $875,000Active4 beds 3 baths3,175 sq. ft.
$875,000Active4 beds 3 baths3,175 sq. ft.2170 Peyten Park Street, Henderson, NV 89052
MLS# 2709217Listed by: REALTY EXECUTIVES SOUTHERN - New
 $296,500Active2 beds 2 baths1,291 sq. ft.
$296,500Active2 beds 2 baths1,291 sq. ft.2325 Windmill Parkway #211, Henderson, NV 89074
MLS# 2709362Listed by: REALTY ONE GROUP, INC - New
 $800,000Active4 beds 4 baths3,370 sq. ft.
$800,000Active4 beds 4 baths3,370 sq. ft.2580 Prairie Pine Street, Henderson, NV 89044
MLS# 2709821Listed by: HUNTINGTON & ELLIS, A REAL EST - New
 $650,000Active3 beds 3 baths1,836 sq. ft.
$650,000Active3 beds 3 baths1,836 sq. ft.2233 Island City Drive, Henderson, NV 89044
MLS# 2709951Listed by: REALTY ONE GROUP, INC - New
 $3,049,800Active4 beds 5 baths4,692 sq. ft.
$3,049,800Active4 beds 5 baths4,692 sq. ft.16 Canyon Shores Place, Henderson, NV 89011
MLS# 2707842Listed by: LIFE REALTY DISTRICT - New
 $365,000Active3 beds 2 baths1,379 sq. ft.
$365,000Active3 beds 2 baths1,379 sq. ft.127 Magnesium Street, Henderson, NV 89015
MLS# 2708389Listed by: REDFIN - New
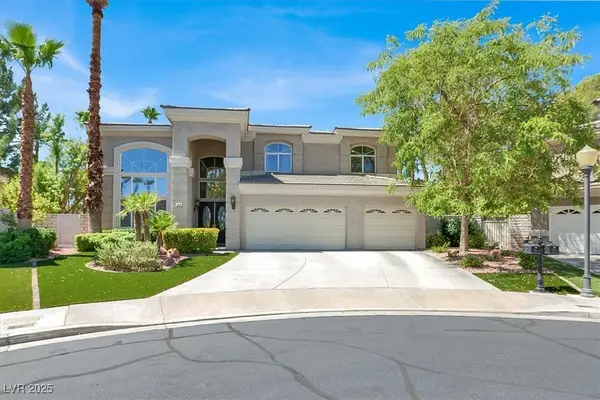 $1,079,900Active5 beds 4 baths3,258 sq. ft.
$1,079,900Active5 beds 4 baths3,258 sq. ft.69 Incline Village Court, Henderson, NV 89074
MLS# 2709294Listed by: LIFE REALTY DISTRICT - Open Sat, 12 to 3pmNew
 $650,000Active3 beds 3 baths2,207 sq. ft.
$650,000Active3 beds 3 baths2,207 sq. ft.1291 Silver Wind Avenue, Henderson, NV 89052
MLS# 2709738Listed by: KELLER WILLIAMS VIP - New
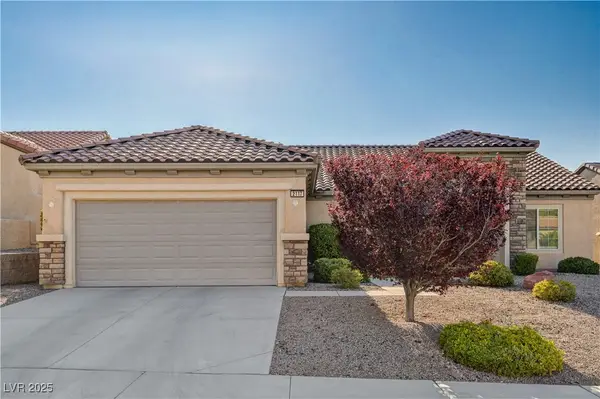 $579,000Active3 beds 2 baths2,401 sq. ft.
$579,000Active3 beds 2 baths2,401 sq. ft.2117 Bliss Corner Street, Henderson, NV 89044
MLS# 2709493Listed by: VEGAS REAL ESTATE - New
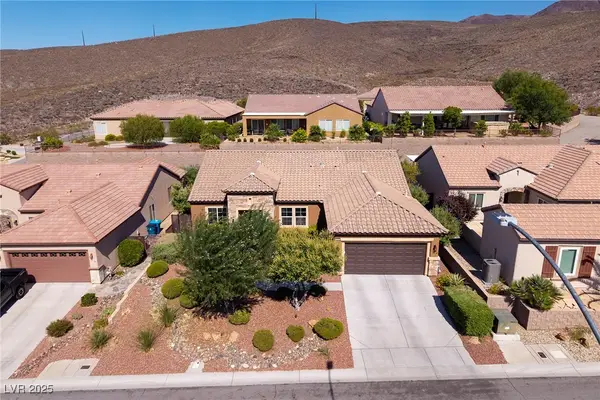 $725,000Active2 beds 2 baths2,401 sq. ft.
$725,000Active2 beds 2 baths2,401 sq. ft.2188 Bannerwood Street, Henderson, NV 89044
MLS# 2709789Listed by: SIMPLY VEGAS
