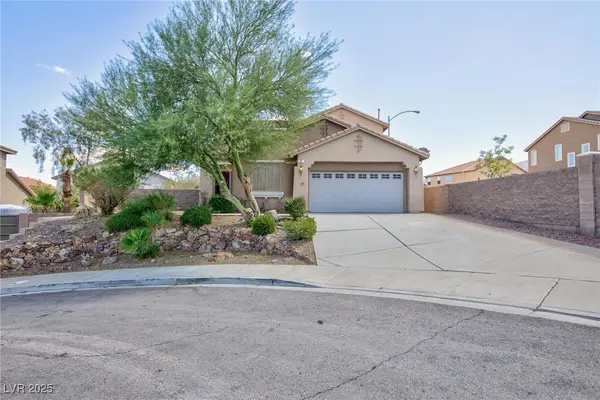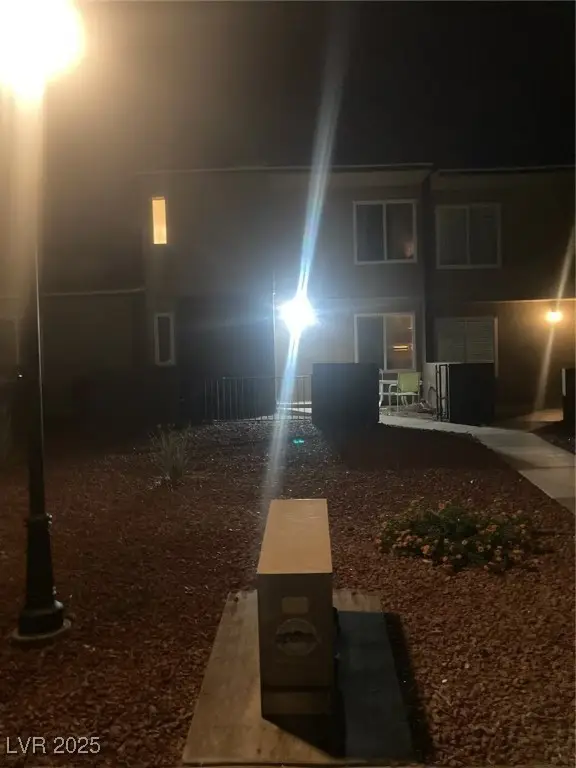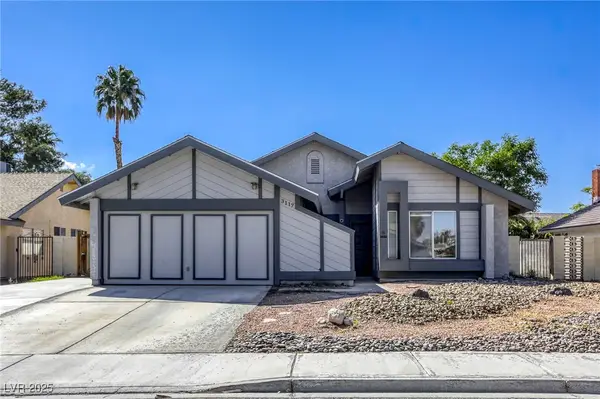69 Stone Bluff Lane, Henderson, NV 89011
Local realty services provided by:Better Homes and Gardens Real Estate Universal
Listed by:kathryn winterton(702) 403-4081
Office:las vegas sotheby's int'l
MLS#:2720506
Source:GLVAR
Price summary
- Price:$525,000
- Price per sq. ft.:$409.52
- Monthly HOA dues:$153
About this home
Experience refined living in the heart of prestigious Del Webb Lake Las Vegas! This immaculate single-story residence blends modern design with everyday comfort, set within a resort-style 55+ neighborhood that offers unmatched amenities and a true sense of retreat. The open-concept kitchen boasts quartz countertops, upgraded cabinetry, stainless steel appliances, and designer lighting—perfect for both entertaining and daily living. High ceilings, custom window treatments, and thoughtfully curated finishes throughout the home elevate its style and warmth. Seamless indoor-outdoor living awaits with a covered patio overlooking professionally designed, low-maintenance landscaping—ideal for relaxing or hosting guests. Every detail has been considered, from the tasteful interior design upgrades to the effortless functionality of the floor plan. Furniture is negotiable upon request. This is a true must-see in one of Lake Las Vegas’ most coveted communities!
Contact an agent
Home facts
- Year built:2023
- Listing ID #:2720506
- Added:1 day(s) ago
- Updated:September 30, 2025 at 12:48 PM
Rooms and interior
- Bedrooms:2
- Total bathrooms:2
- Full bathrooms:2
- Living area:1,282 sq. ft.
Heating and cooling
- Cooling:Central Air, Electric
- Heating:Central, Gas
Structure and exterior
- Roof:Tile
- Year built:2023
- Building area:1,282 sq. ft.
- Lot area:0.11 Acres
Schools
- High school:Basic Academy
- Middle school:Brown B. Mahlon
- Elementary school:Josh, Stevens,Josh, Stevens
Utilities
- Water:Public
Finances and disclosures
- Price:$525,000
- Price per sq. ft.:$409.52
- Tax amount:$4,108
New listings near 69 Stone Bluff Lane
- New
 $638,000Active3 beds 3 baths2,096 sq. ft.
$638,000Active3 beds 3 baths2,096 sq. ft.2148 Shadow Canyon Drive, Henderson, NV 89044
MLS# 2722720Listed by: REALTY EXECUTIVES SOUTHERN - Open Sat, 10am to 3pmNew
 $515,000Active3 beds 3 baths2,034 sq. ft.
$515,000Active3 beds 3 baths2,034 sq. ft.961 Cutter Street, Henderson, NV 89011
MLS# 2723238Listed by: ROOTED REALTY GROUP - New
 $495,000Active4 beds 3 baths2,075 sq. ft.
$495,000Active4 beds 3 baths2,075 sq. ft.188 Timeless View Court, Henderson, NV 89012
MLS# 2722894Listed by: BHHS NEVADA PROPERTIES - New
 $316,900Active2 beds 2 baths1,383 sq. ft.
$316,900Active2 beds 2 baths1,383 sq. ft.2050 W Warm Springs Road #4322, Henderson, NV 89014
MLS# 2723022Listed by: LIFE REALTY DISTRICT - New
 $424,999Active2 beds 2 baths1,336 sq. ft.
$424,999Active2 beds 2 baths1,336 sq. ft.1510 Fieldbrook Street, Henderson, NV 89052
MLS# 2723208Listed by: SIGNATURE REAL ESTATE GROUP - New
 $10,500,000Active4 beds 6 baths6,064 sq. ft.
$10,500,000Active4 beds 6 baths6,064 sq. ft.10 Sunrise Beach Circle, Henderson, NV 89011
MLS# 2714913Listed by: DOUGLAS ELLIMAN OF NEVADA LLC - New
 $190,000Active3 beds 2 baths1,080 sq. ft.
$190,000Active3 beds 2 baths1,080 sq. ft.257 E Van Wagenen Street, Henderson, NV 89015
MLS# 2722083Listed by: ORANGE REALTY GROUP LLC - New
 $425,000Active4 beds 2 baths1,580 sq. ft.
$425,000Active4 beds 2 baths1,580 sq. ft.3117 Valleywood Road, Henderson, NV 89014
MLS# 2720752Listed by: RAINTREE REAL ESTATE - New
 $2,950,000Active4 beds 4 baths3,374 sq. ft.
$2,950,000Active4 beds 4 baths3,374 sq. ft.24 Kittansett Loop, Henderson, NV 89052
MLS# 2720248Listed by: IS LUXURY
