786 Craigmark Court, Henderson, NV 89002
Local realty services provided by:Better Homes and Gardens Real Estate Universal
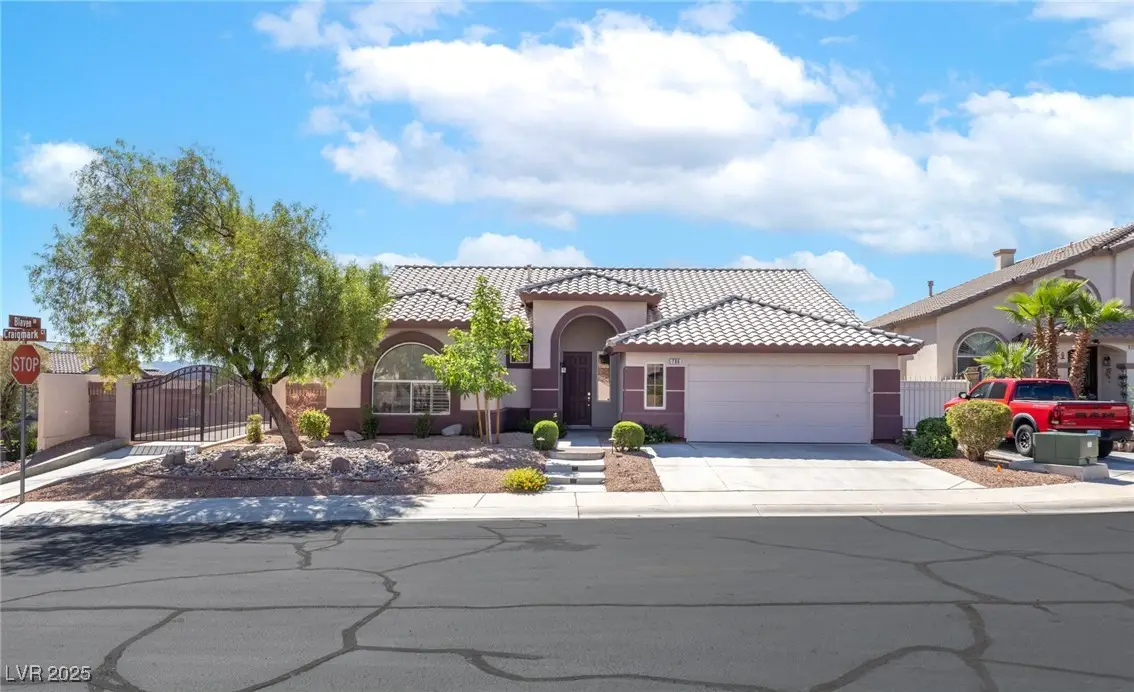
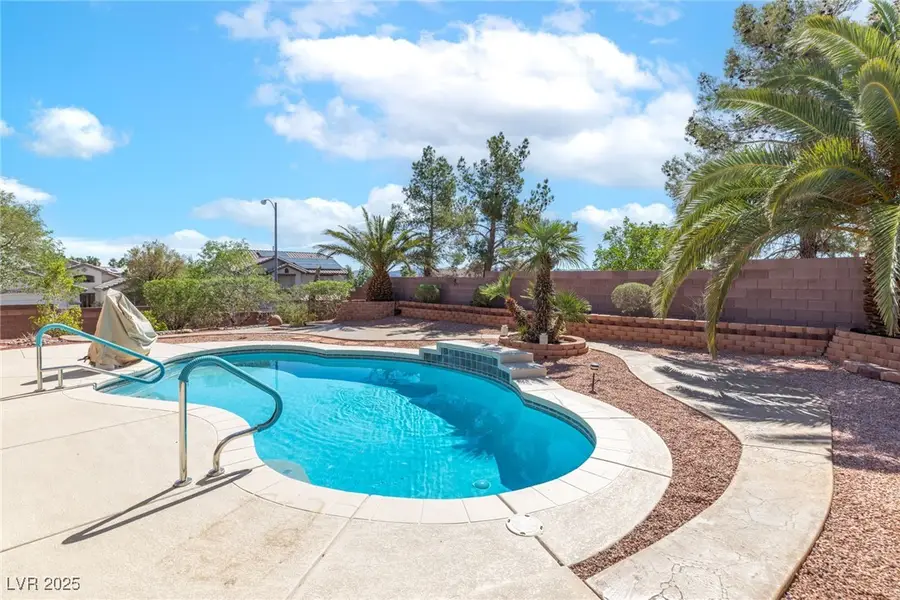
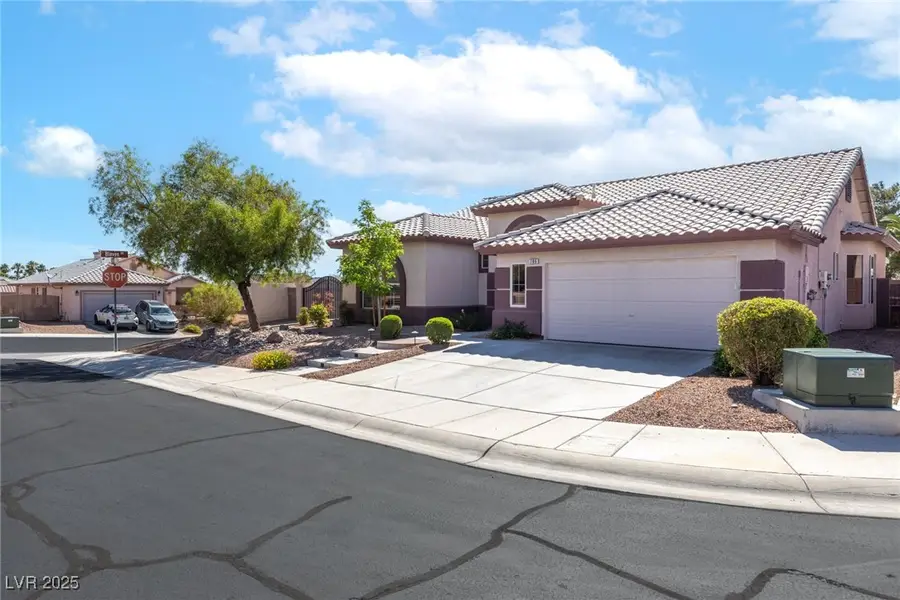
Listed by:juan e. rubio(702) 913-3044
Office:the agency las vegas
MLS#:2694210
Source:GLVAR
Price summary
- Price:$660,000
- Price per sq. ft.:$321.48
- Monthly HOA dues:$117
About this home
Privately nestled behind guard gates in the coveted Palm Hills enclave, this upgraded single-story stuns on a premium corner cul-de-sac lot. Designed for both elegance and function, the property now features fully integrated RV parking with gated access, custom driveway, concrete pad, sewer line, and 30/50 amp electrical SOLAR FULLY PAID OFF with TESLA Battery — a rare luxury in Henderson. Inside, 3 spacious bedrooms, with 2,050+ sq ft of refined living, with designer tile flooring, upgraded lighting, custom paint, and a sleek gas fireplace. The chef’s kitchen features granite counters, stainless appliances, and a large island perfect for entertaining. The primary suite offers a spa-like retreat with a fully remodeled bath and frameless glass shower. Outside, enjoy your private oasis with a sparkling pool, covered patio, and manicured grounds. Oversized 2.5-car garage and added storage . AC, Furnace, and Sprinkler System are less then 2 years old. Turnkey, elevated, and rare .
Contact an agent
Home facts
- Year built:2002
- Listing Id #:2694210
- Added:54 day(s) ago
- Updated:July 30, 2025 at 01:43 AM
Rooms and interior
- Bedrooms:3
- Total bathrooms:2
- Full bathrooms:2
- Living area:2,053 sq. ft.
Heating and cooling
- Cooling:Central Air, Electric
- Heating:Central, Gas
Structure and exterior
- Roof:Pitched, Tile
- Year built:2002
- Building area:2,053 sq. ft.
- Lot area:0.23 Acres
Schools
- High school:Foothill
- Middle school:Mannion Jack & Terry
- Elementary school:Walker, J. Marlan,Walker, J. Marlan
Utilities
- Water:Public
Finances and disclosures
- Price:$660,000
- Price per sq. ft.:$321.48
- Tax amount:$3,215
New listings near 786 Craigmark Court
- New
 $875,000Active4 beds 3 baths3,175 sq. ft.
$875,000Active4 beds 3 baths3,175 sq. ft.2170 Peyten Park Street, Henderson, NV 89052
MLS# 2709217Listed by: REALTY EXECUTIVES SOUTHERN - New
 $296,500Active2 beds 2 baths1,291 sq. ft.
$296,500Active2 beds 2 baths1,291 sq. ft.2325 Windmill Parkway #211, Henderson, NV 89074
MLS# 2709362Listed by: REALTY ONE GROUP, INC - New
 $800,000Active4 beds 4 baths3,370 sq. ft.
$800,000Active4 beds 4 baths3,370 sq. ft.2580 Prairie Pine Street, Henderson, NV 89044
MLS# 2709821Listed by: HUNTINGTON & ELLIS, A REAL EST - New
 $650,000Active3 beds 3 baths1,836 sq. ft.
$650,000Active3 beds 3 baths1,836 sq. ft.2233 Island City Drive, Henderson, NV 89044
MLS# 2709951Listed by: REALTY ONE GROUP, INC - New
 $3,049,800Active4 beds 5 baths4,692 sq. ft.
$3,049,800Active4 beds 5 baths4,692 sq. ft.16 Canyon Shores Place, Henderson, NV 89011
MLS# 2707842Listed by: LIFE REALTY DISTRICT - New
 $365,000Active3 beds 2 baths1,379 sq. ft.
$365,000Active3 beds 2 baths1,379 sq. ft.127 Magnesium Street, Henderson, NV 89015
MLS# 2708389Listed by: REDFIN - New
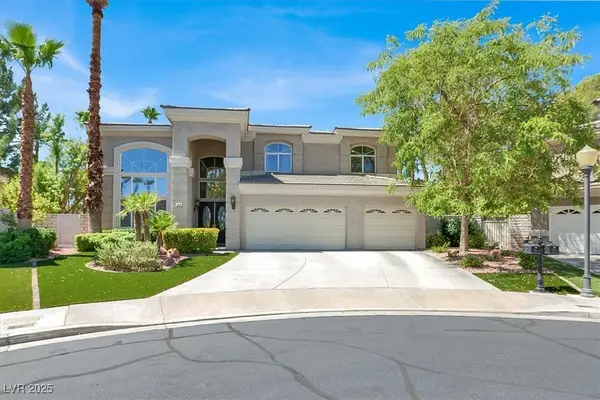 $1,079,900Active5 beds 4 baths3,258 sq. ft.
$1,079,900Active5 beds 4 baths3,258 sq. ft.69 Incline Village Court, Henderson, NV 89074
MLS# 2709294Listed by: LIFE REALTY DISTRICT - Open Sat, 12 to 3pmNew
 $650,000Active3 beds 3 baths2,207 sq. ft.
$650,000Active3 beds 3 baths2,207 sq. ft.1291 Silver Wind Avenue, Henderson, NV 89052
MLS# 2709738Listed by: KELLER WILLIAMS VIP - New
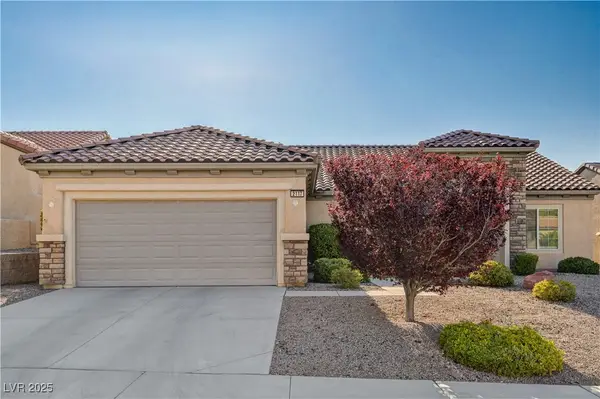 $579,000Active3 beds 2 baths2,401 sq. ft.
$579,000Active3 beds 2 baths2,401 sq. ft.2117 Bliss Corner Street, Henderson, NV 89044
MLS# 2709493Listed by: VEGAS REAL ESTATE - New
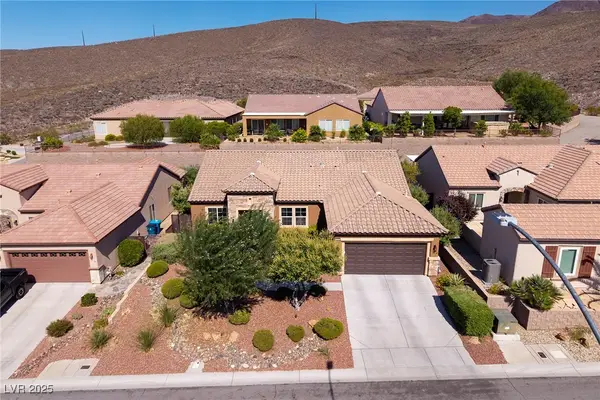 $725,000Active2 beds 2 baths2,401 sq. ft.
$725,000Active2 beds 2 baths2,401 sq. ft.2188 Bannerwood Street, Henderson, NV 89044
MLS# 2709789Listed by: SIMPLY VEGAS
