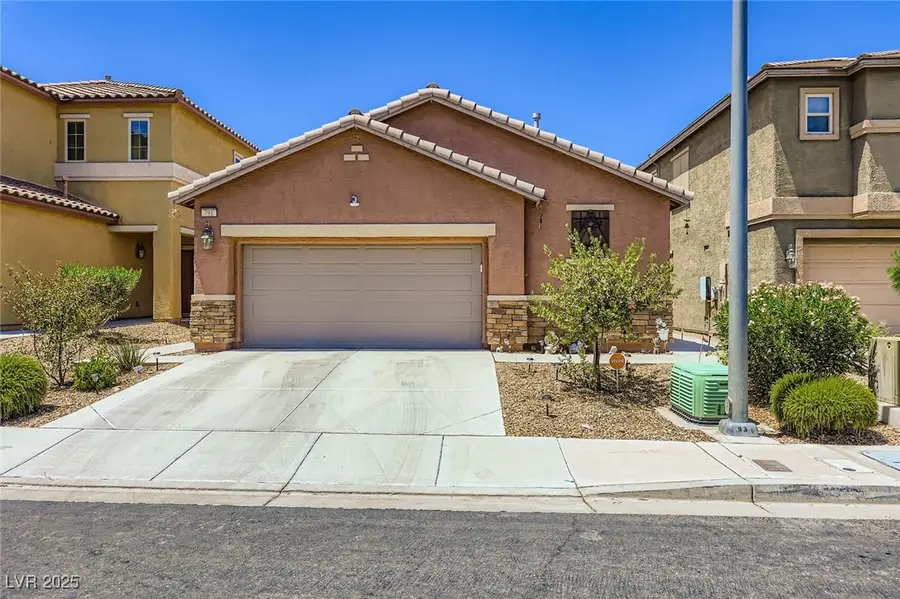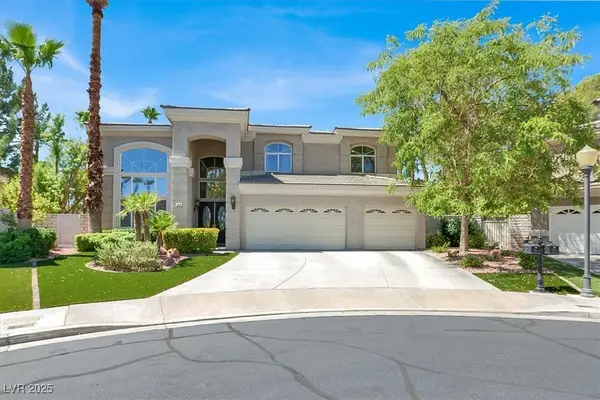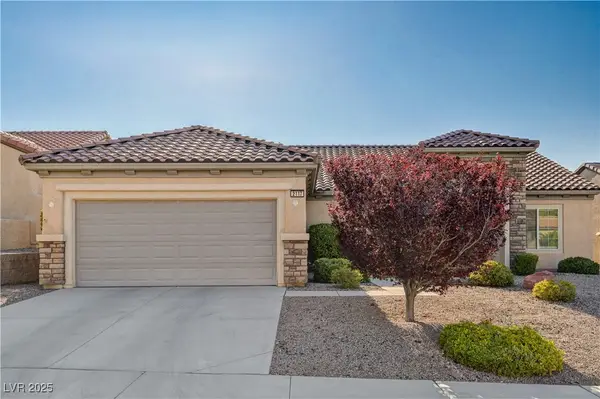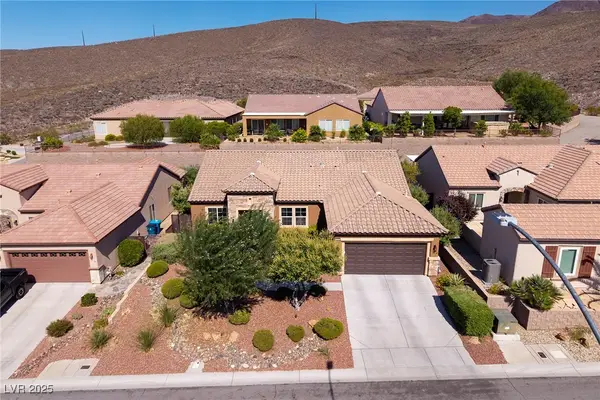791 Forest Peak Street, Henderson, NV 89011
Local realty services provided by:Better Homes and Gardens Real Estate Universal



Listed by:nicholas t. pangallo702-256-4900
Office:wardley real estate
MLS#:2706339
Source:GLVAR
Price summary
- Price:$485,000
- Price per sq. ft.:$316.79
- Monthly HOA dues:$81
About this home
Single-story Henderson home with next-gen suite! Lovingly maintained by its original owner, this 3-bed, 3-bath gem seamlessly blends comfort and thoughtful design, perfect for daily living and entertaining guests. The home boasts elegant hardwood and tile flooring throughout, complemented by 9-foot ceilings that create a spacious atmosphere. The primary suite is a retreat, featuring bathroom with a handrail-equipped walk-in shower, double sink vanity, and a generous walk-in closet. New AC unit (replaced 2024), ceiling fans in every bedroom, a new water heater (2024), and a water softener for added efficiency and convenience. The versatile next-gen suite, ideal for multigenerational living or guests, includes two separate entrances (one exterior, one interior), a microwave, sink, refrigerator, and a walk-in shower. Barkyard with covered patio. This home is in pristine condition, with all major systems updated. Schedule your private tour today!
Contact an agent
Home facts
- Year built:2013
- Listing Id #:2706339
- Added:13 day(s) ago
- Updated:August 01, 2025 at 10:53 AM
Rooms and interior
- Bedrooms:3
- Total bathrooms:3
- Full bathrooms:2
- Living area:1,531 sq. ft.
Heating and cooling
- Cooling:Central Air, Gas
- Heating:Central, Gas
Structure and exterior
- Roof:Tile
- Year built:2013
- Building area:1,531 sq. ft.
- Lot area:0.09 Acres
Schools
- High school:Basic Academy
- Middle school:Cortney Francis
- Elementary school:Thorpe, Jim,Thorpe, Jim
Utilities
- Water:Public
Finances and disclosures
- Price:$485,000
- Price per sq. ft.:$316.79
- Tax amount:$2,241
New listings near 791 Forest Peak Street
- New
 $875,000Active4 beds 3 baths3,175 sq. ft.
$875,000Active4 beds 3 baths3,175 sq. ft.2170 Peyten Park Street, Henderson, NV 89052
MLS# 2709217Listed by: REALTY EXECUTIVES SOUTHERN - New
 $296,500Active2 beds 2 baths1,291 sq. ft.
$296,500Active2 beds 2 baths1,291 sq. ft.2325 Windmill Parkway #211, Henderson, NV 89074
MLS# 2709362Listed by: REALTY ONE GROUP, INC - New
 $800,000Active4 beds 4 baths3,370 sq. ft.
$800,000Active4 beds 4 baths3,370 sq. ft.2580 Prairie Pine Street, Henderson, NV 89044
MLS# 2709821Listed by: HUNTINGTON & ELLIS, A REAL EST - New
 $650,000Active3 beds 3 baths1,836 sq. ft.
$650,000Active3 beds 3 baths1,836 sq. ft.2233 Island City Drive, Henderson, NV 89044
MLS# 2709951Listed by: REALTY ONE GROUP, INC - New
 $3,049,800Active4 beds 5 baths4,692 sq. ft.
$3,049,800Active4 beds 5 baths4,692 sq. ft.16 Canyon Shores Place, Henderson, NV 89011
MLS# 2707842Listed by: LIFE REALTY DISTRICT - New
 $365,000Active3 beds 2 baths1,379 sq. ft.
$365,000Active3 beds 2 baths1,379 sq. ft.127 Magnesium Street, Henderson, NV 89015
MLS# 2708389Listed by: REDFIN - New
 $1,079,900Active5 beds 4 baths3,258 sq. ft.
$1,079,900Active5 beds 4 baths3,258 sq. ft.69 Incline Village Court, Henderson, NV 89074
MLS# 2709294Listed by: LIFE REALTY DISTRICT - Open Sat, 12 to 3pmNew
 $650,000Active3 beds 3 baths2,207 sq. ft.
$650,000Active3 beds 3 baths2,207 sq. ft.1291 Silver Wind Avenue, Henderson, NV 89052
MLS# 2709738Listed by: KELLER WILLIAMS VIP - New
 $579,000Active3 beds 2 baths2,401 sq. ft.
$579,000Active3 beds 2 baths2,401 sq. ft.2117 Bliss Corner Street, Henderson, NV 89044
MLS# 2709493Listed by: VEGAS REAL ESTATE - New
 $725,000Active2 beds 2 baths2,401 sq. ft.
$725,000Active2 beds 2 baths2,401 sq. ft.2188 Bannerwood Street, Henderson, NV 89044
MLS# 2709789Listed by: SIMPLY VEGAS
