83 Saint Johns Wood Avenue, Henderson, NV 89002
Local realty services provided by:Better Homes and Gardens Real Estate Universal
Listed by:craig tann(702) 514-6634
Office:huntington & ellis, a real est
MLS#:2715215
Source:GLVAR
Price summary
- Price:$589,900
- Price per sq. ft.:$241.86
- Monthly HOA dues:$117
About this home
Located in the desirable guard-gated community of Palm Hills with its own park and just steps from the popular McCullough Hills Trailhead, this 4-bedroom, 2.5-bathroom home blends comfort, efficiency, and lifestyle. Inside, soaring 10-foot ceilings and vaulted details upstairs create an open, airy feel. The floor plan features separate living and family rooms, a dining room, and a kitchen with a breakfast nook—perfect for both everyday living and entertaining. The spacious primary suite includes vaulted ceilings and a private balcony with automated dropped down shade, offering a relaxing retreat. Additional highlights include a workshop area in the garage, newer windows (within 5 years), an HVAC system replaced in the last 7 years, and solar panels for energy efficiency. Step outside to a beautifully landscaped backyard with a sparkling pool and spa, surrounded by stonework and mature shrubs, creating a private oasis for year-round enjoyment.
Contact an agent
Home facts
- Year built:2000
- Listing ID #:2715215
- Added:1 day(s) ago
- Updated:September 04, 2025 at 11:41 PM
Rooms and interior
- Bedrooms:4
- Total bathrooms:3
- Full bathrooms:2
- Half bathrooms:1
- Living area:2,439 sq. ft.
Heating and cooling
- Cooling:Central Air, Electric
- Heating:Central, Gas, Multiple Heating Units
Structure and exterior
- Roof:Tile
- Year built:2000
- Building area:2,439 sq. ft.
- Lot area:0.15 Acres
Schools
- High school:Foothill
- Middle school:Mannion Jack & Terry
- Elementary school:Walker, J. Marlan,Walker, J. Marlan
Utilities
- Water:Public
Finances and disclosures
- Price:$589,900
- Price per sq. ft.:$241.86
- Tax amount:$2,823
New listings near 83 Saint Johns Wood Avenue
- New
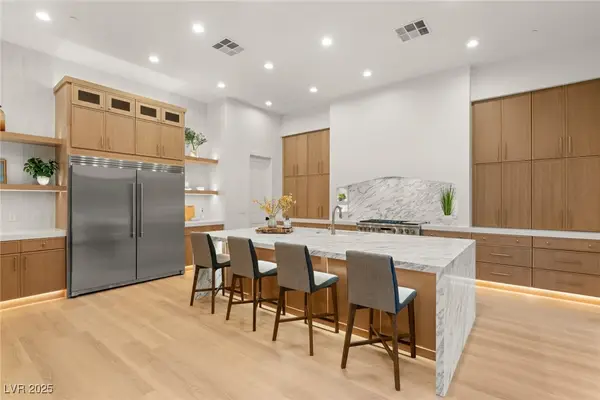 $3,250,000Active6 beds 6 baths5,756 sq. ft.
$3,250,000Active6 beds 6 baths5,756 sq. ft.32 Hassayampa Trail, Henderson, NV 89052
MLS# 2713994Listed by: IS LUXURY - New
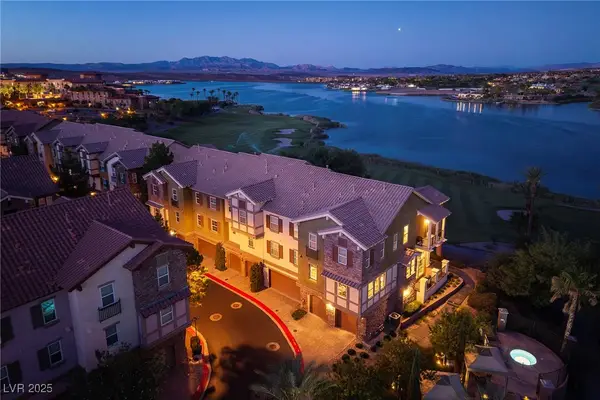 $900,000Active3 beds 3 baths2,181 sq. ft.
$900,000Active3 beds 3 baths2,181 sq. ft.2 Via Verso Lago, Henderson, NV 89011
MLS# 2715471Listed by: LAS VEGAS SOTHEBY'S INT'L - New
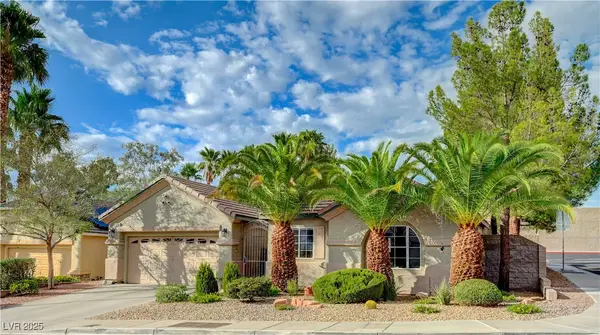 $684,900Active4 beds 2 baths2,255 sq. ft.
$684,900Active4 beds 2 baths2,255 sq. ft.2288 Tedesca Drive, Henderson, NV 89052
MLS# 2715536Listed by: RE/MAX ADVANTAGE - New
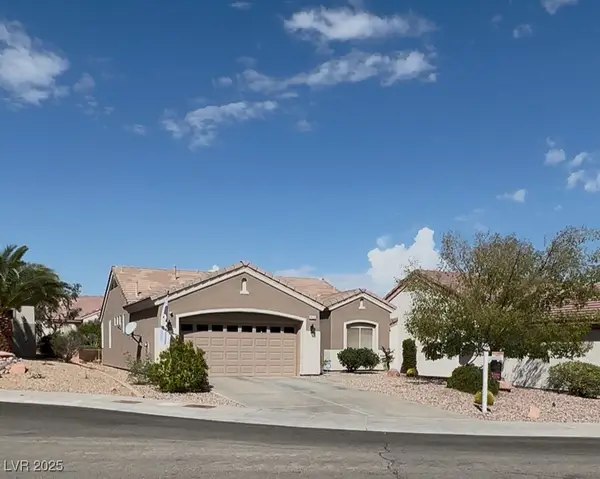 $444,000Active2 beds 2 baths1,418 sq. ft.
$444,000Active2 beds 2 baths1,418 sq. ft.433 Piute Valley Court, Henderson, NV 89012
MLS# 2715954Listed by: SIGNATURE REAL ESTATE GROUP - New
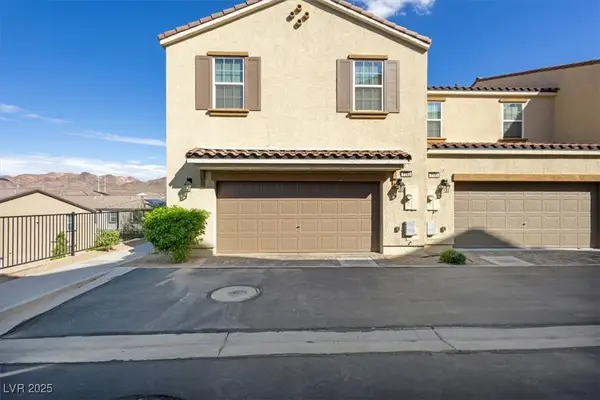 $383,000Active3 beds 3 baths1,832 sq. ft.
$383,000Active3 beds 3 baths1,832 sq. ft.1193 Seaboard Court, Henderson, NV 89002
MLS# 2716016Listed by: BHHS NEVADA PROPERTIES - New
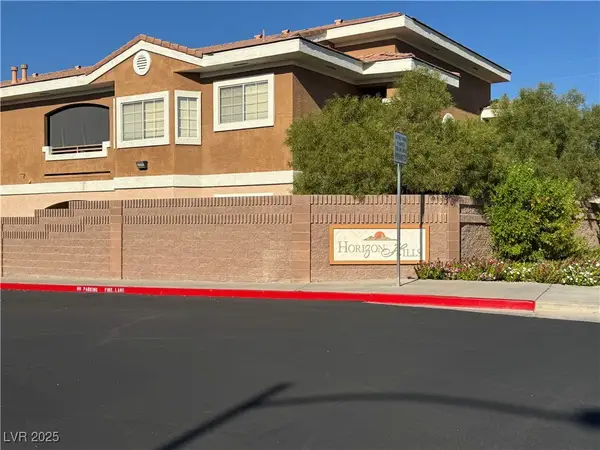 $270,000Active2 beds 2 baths1,033 sq. ft.
$270,000Active2 beds 2 baths1,033 sq. ft.830 Carnegie Street #1723, Henderson, NV 89052
MLS# 2716266Listed by: LYONS SHARE REAL ESTATE - New
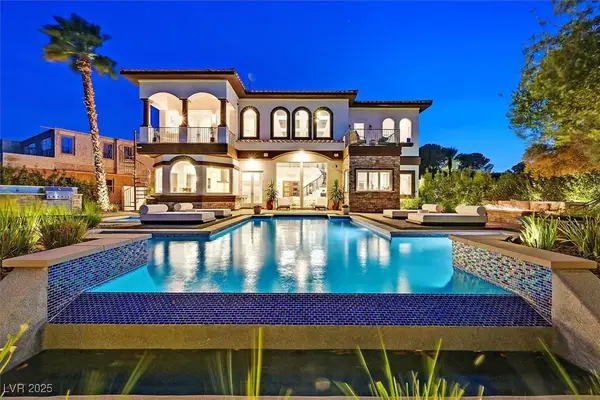 $2,995,000Active5 beds 6 baths5,367 sq. ft.
$2,995,000Active5 beds 6 baths5,367 sq. ft.6 Rue Du Ville Way, Henderson, NV 89011
MLS# 2716365Listed by: LUXURIOUS REAL ESTATE 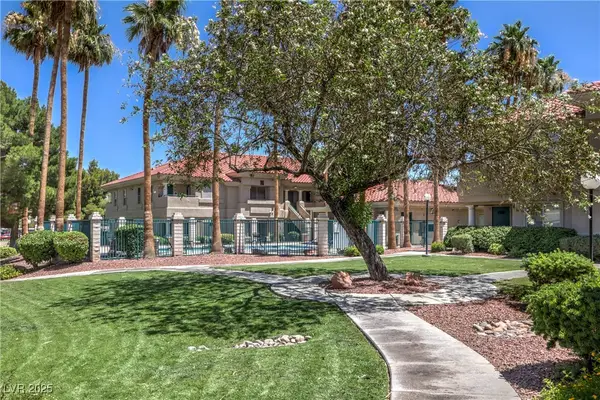 $259,999Active2 beds 2 baths1,149 sq. ft.
$259,999Active2 beds 2 baths1,149 sq. ft.370 Manti Place #211, Henderson, NV 89014
MLS# 2693917Listed by: WARDLEY REAL ESTATE- New
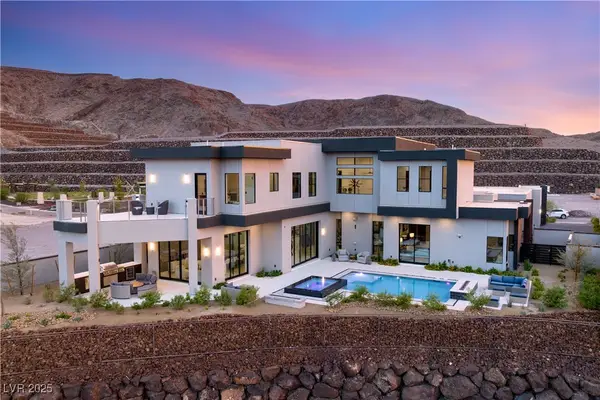 $6,995,000Active5 beds 6 baths5,335 sq. ft.
$6,995,000Active5 beds 6 baths5,335 sq. ft.14 Sanctuary Peak Court, Henderson, NV 89012
MLS# 2715675Listed by: LUXURIOUS REAL ESTATE - New
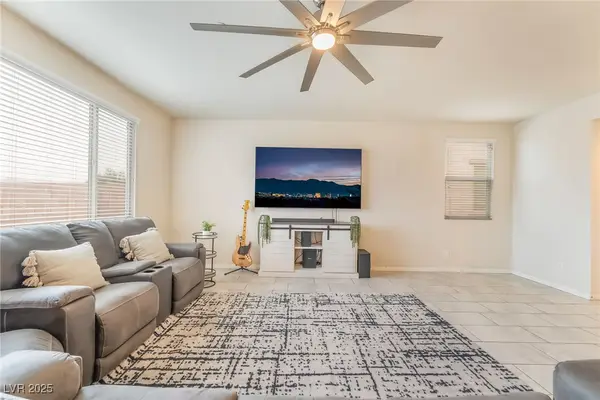 $519,900Active3 beds 3 baths2,120 sq. ft.
$519,900Active3 beds 3 baths2,120 sq. ft.1132 Strada Cristallo, Henderson, NV 89011
MLS# 2716052Listed by: HUNTINGTON & ELLIS, A REAL EST
