953 Noah Valley Street, Henderson, NV 89052
Local realty services provided by:Better Homes and Gardens Real Estate Universal

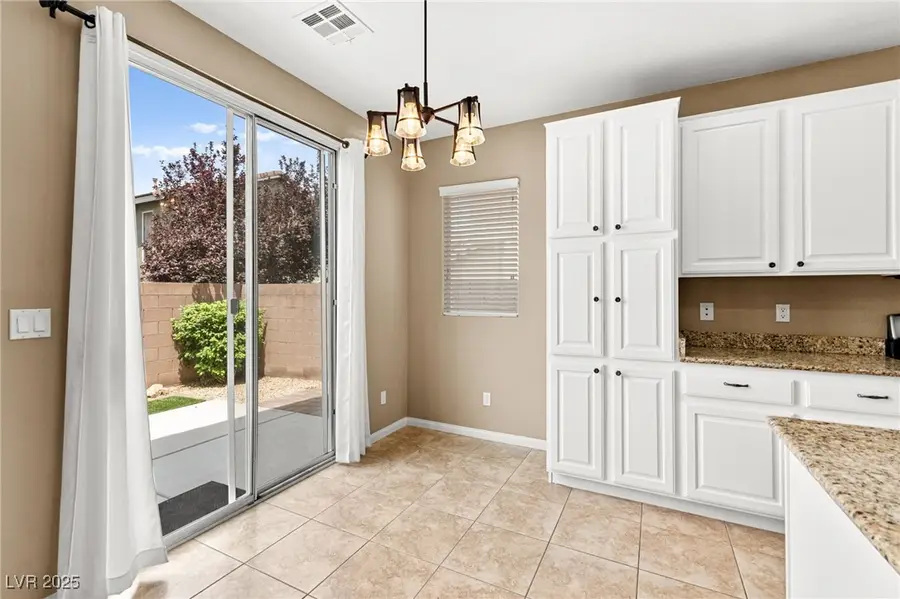
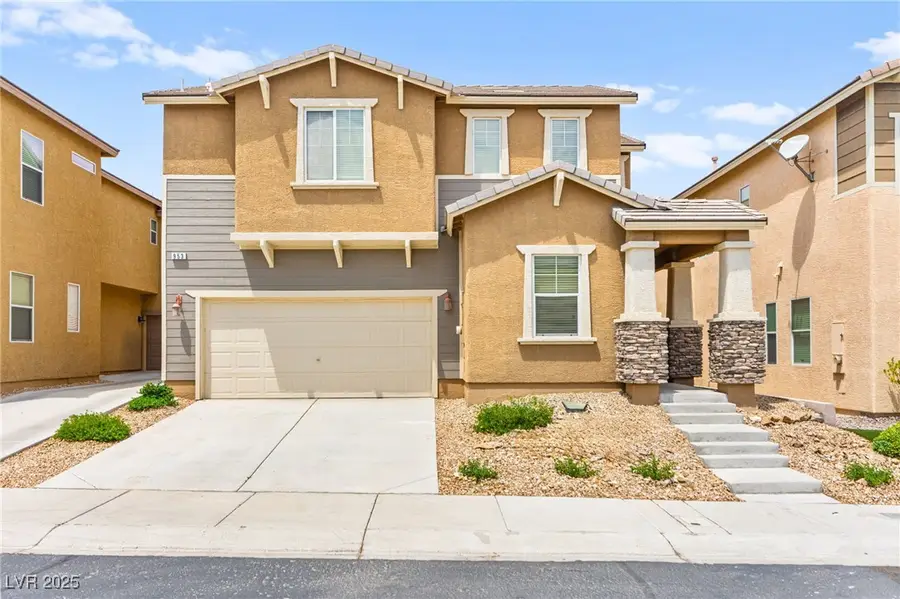
Listed by:brian mercado(702) 348-9664
Office:huntington & ellis, a real est
MLS#:2702421
Source:GLVAR
Price summary
- Price:$575,000
- Price per sq. ft.:$238.89
- Monthly HOA dues:$101
About this home
Located in a small gated community with only 65 homes, this spacious super clean 5-bedroom (1 down), 4-bathroom home offers a functional two story layout. The open-concept kitchen features freshly updated white cabinetry, granite counters, stainless steel appliances, and a center island that flows into a large living room and breakfast nook with patio access. Downstairs includes a full bedroom & bathroom, ideal for guests—plus a dedicated office space or den area. Upstairs, the oversized primary suite boasts dual walk-in closets with custom built inn's and fridge & a luxurious bath with separate vanities, soaking tub, and walk-in shower. An upstairs laundry room, and 4 additional bedrooms—one with an on suite bath. Additional highlights include tile flooring throughout main areas, a two-car garage, and low-maintenance landscaping. Conveniently located near top-rated schools, shopping, and dining, this home combines space, style, and functionality in a highly sought-after neighborhood.
Contact an agent
Home facts
- Year built:2007
- Listing Id #:2702421
- Added:26 day(s) ago
- Updated:August 13, 2025 at 07:44 PM
Rooms and interior
- Bedrooms:5
- Total bathrooms:4
- Full bathrooms:4
- Living area:2,407 sq. ft.
Heating and cooling
- Cooling:Central Air, Electric, High Effciency
- Heating:Central, Gas, High Efficiency
Structure and exterior
- Roof:Tile
- Year built:2007
- Building area:2,407 sq. ft.
- Lot area:0.08 Acres
Schools
- High school:Coronado High
- Middle school:Miller Bob
- Elementary school:Taylor, Glen C.,Taylor, Glen C.
Utilities
- Water:Public
Finances and disclosures
- Price:$575,000
- Price per sq. ft.:$238.89
- Tax amount:$3,031
New listings near 953 Noah Valley Street
- New
 $875,000Active4 beds 3 baths3,175 sq. ft.
$875,000Active4 beds 3 baths3,175 sq. ft.2170 Peyten Park Street, Henderson, NV 89052
MLS# 2709217Listed by: REALTY EXECUTIVES SOUTHERN - New
 $296,500Active2 beds 2 baths1,291 sq. ft.
$296,500Active2 beds 2 baths1,291 sq. ft.2325 Windmill Parkway #211, Henderson, NV 89074
MLS# 2709362Listed by: REALTY ONE GROUP, INC - New
 $800,000Active4 beds 4 baths3,370 sq. ft.
$800,000Active4 beds 4 baths3,370 sq. ft.2580 Prairie Pine Street, Henderson, NV 89044
MLS# 2709821Listed by: HUNTINGTON & ELLIS, A REAL EST - New
 $650,000Active3 beds 3 baths1,836 sq. ft.
$650,000Active3 beds 3 baths1,836 sq. ft.2233 Island City Drive, Henderson, NV 89044
MLS# 2709951Listed by: REALTY ONE GROUP, INC - New
 $3,049,800Active4 beds 5 baths4,692 sq. ft.
$3,049,800Active4 beds 5 baths4,692 sq. ft.16 Canyon Shores Place, Henderson, NV 89011
MLS# 2707842Listed by: LIFE REALTY DISTRICT - New
 $365,000Active3 beds 2 baths1,379 sq. ft.
$365,000Active3 beds 2 baths1,379 sq. ft.127 Magnesium Street, Henderson, NV 89015
MLS# 2708389Listed by: REDFIN - New
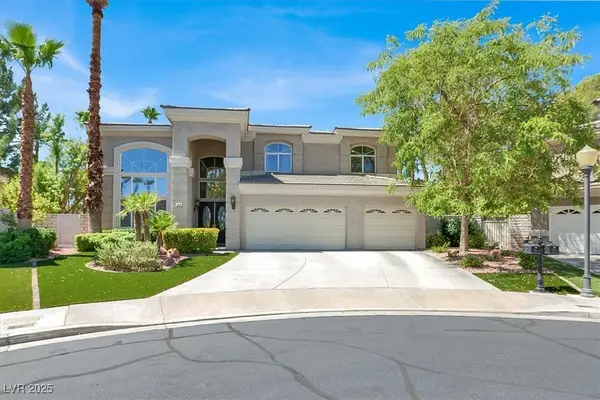 $1,079,900Active5 beds 4 baths3,258 sq. ft.
$1,079,900Active5 beds 4 baths3,258 sq. ft.69 Incline Village Court, Henderson, NV 89074
MLS# 2709294Listed by: LIFE REALTY DISTRICT - Open Sat, 12 to 3pmNew
 $650,000Active3 beds 3 baths2,207 sq. ft.
$650,000Active3 beds 3 baths2,207 sq. ft.1291 Silver Wind Avenue, Henderson, NV 89052
MLS# 2709738Listed by: KELLER WILLIAMS VIP - New
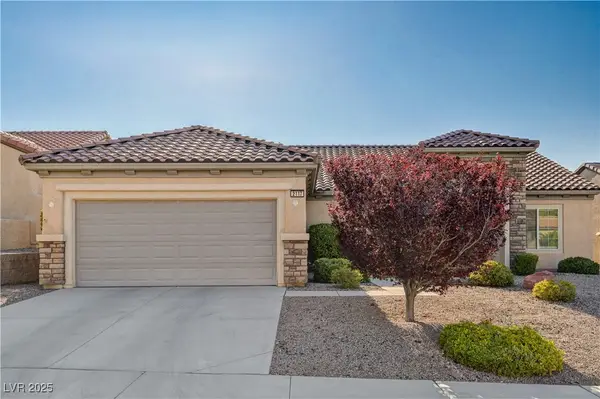 $579,000Active3 beds 2 baths2,401 sq. ft.
$579,000Active3 beds 2 baths2,401 sq. ft.2117 Bliss Corner Street, Henderson, NV 89044
MLS# 2709493Listed by: VEGAS REAL ESTATE - New
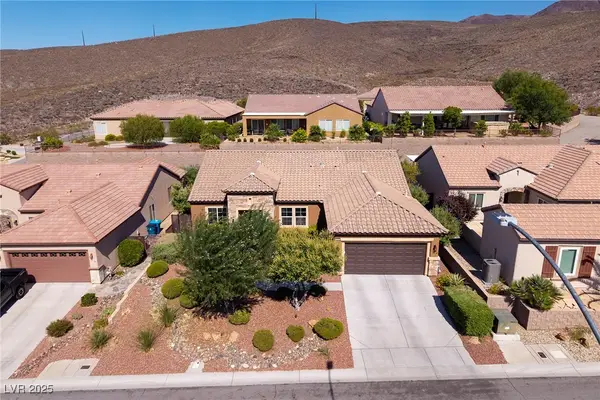 $725,000Active2 beds 2 baths2,401 sq. ft.
$725,000Active2 beds 2 baths2,401 sq. ft.2188 Bannerwood Street, Henderson, NV 89044
MLS# 2709789Listed by: SIMPLY VEGAS
