955 Leadville Meadows Drive, Henderson, NV 89052
Local realty services provided by:Better Homes and Gardens Real Estate Universal
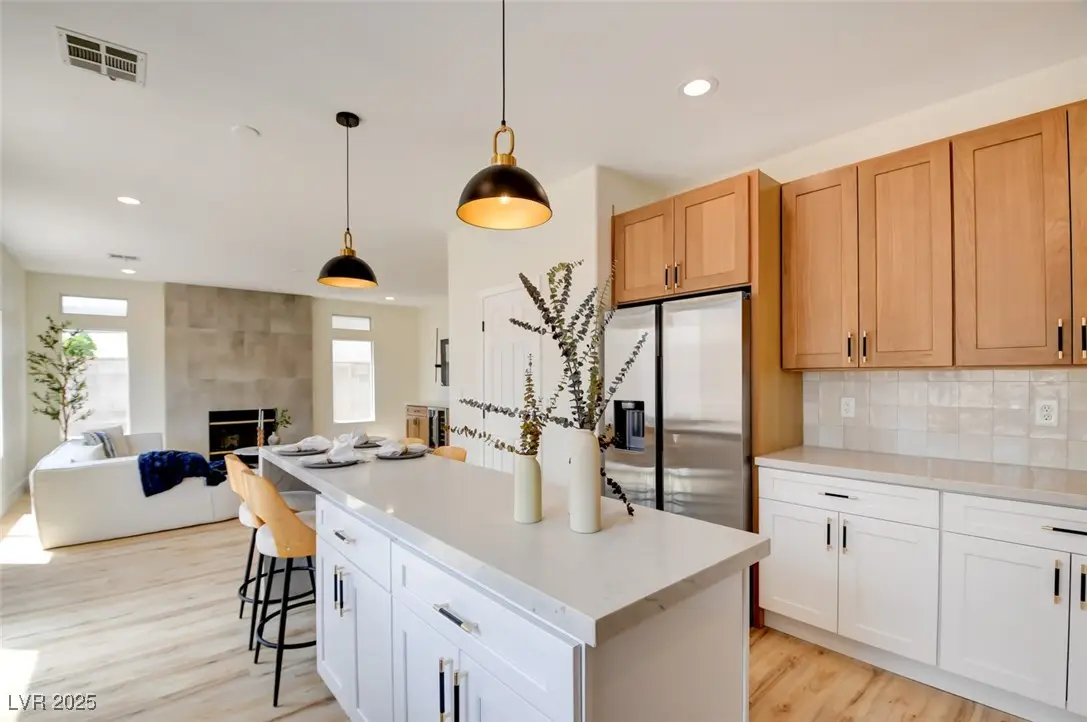
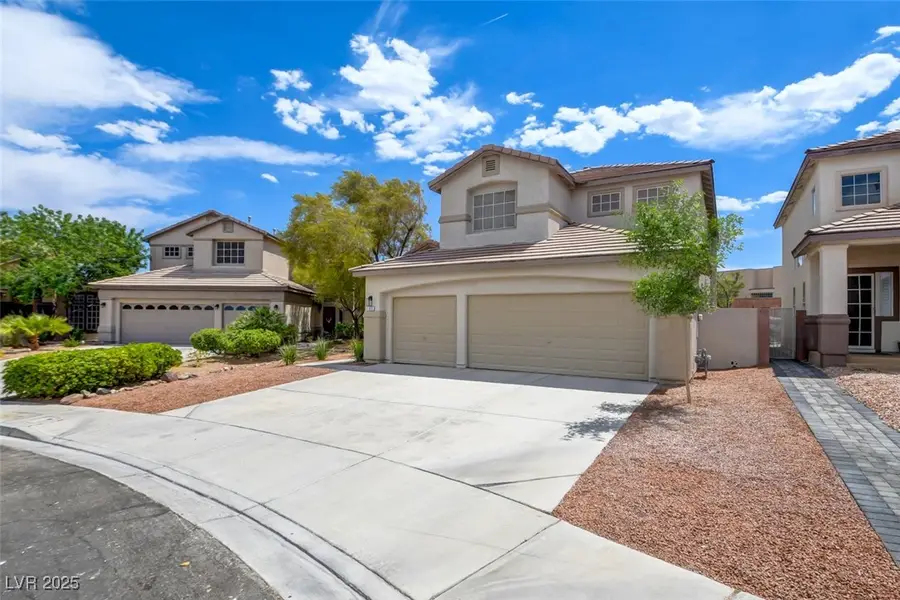
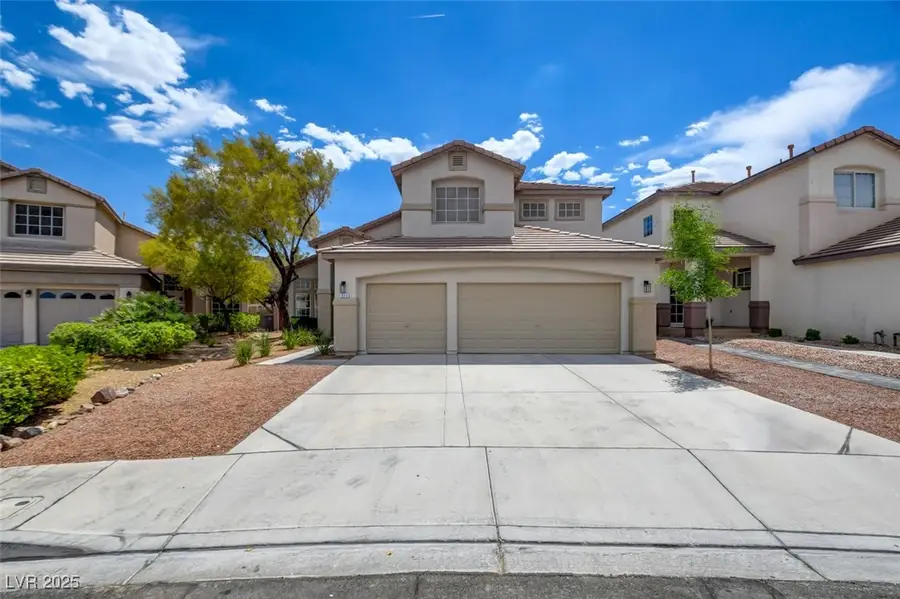
Listed by:silviya todorovsilviyatodorov@gmail.com
Office:galindo group real estate
MLS#:2698622
Source:GLVAR
Price summary
- Price:$764,750
- Price per sq. ft.:$280.75
- Monthly HOA dues:$18
About this home
Welcome to this beautifully remodeled Sunridge Heights home! Open floor plan with 4 bedrooms and 3 full baths. Fully upgraded kitchen boasts 9ft island, high end stainless steel appliances, two tone shaker cabinets and a custom vent hood. Family room offers a cozy fireplace, 65" smart TV and a dry bar. Primary suite is a true retreat with a spacious bathroom featuring floor to ceiling shower and a freestanding soaking tub, double vanity and a large walk-in closet. Enjoy your private primary seating area with it's own fireplace! Two more bedrooms upstairs and one downstairs, a spacious laundry room, 2 additional bathrooms and a 3 car garage complete this lovely home! The outside features a brand new paver patio and a large artificial turf area. Other upgrades include luxury vinyl floors throughout, new paint inside and out, new plumbing and light fixtures, all new tile surrounds in bathrooms. With elegant design and a prime location this home is a true blend of comfort and convenience!
Contact an agent
Home facts
- Year built:2000
- Listing Id #:2698622
- Added:39 day(s) ago
- Updated:July 21, 2025 at 06:43 PM
Rooms and interior
- Bedrooms:4
- Total bathrooms:3
- Full bathrooms:3
- Living area:2,724 sq. ft.
Heating and cooling
- Cooling:Central Air, Electric
- Heating:Central, Gas, Multiple Heating Units
Structure and exterior
- Roof:Tile
- Year built:2000
- Building area:2,724 sq. ft.
- Lot area:0.12 Acres
Schools
- High school:Coronado High
- Middle school:Webb, Del E.
- Elementary school:Lamping, Frank,Lamping, Frank
Utilities
- Water:Public
Finances and disclosures
- Price:$764,750
- Price per sq. ft.:$280.75
- Tax amount:$2,787
New listings near 955 Leadville Meadows Drive
- New
 $875,000Active4 beds 3 baths3,175 sq. ft.
$875,000Active4 beds 3 baths3,175 sq. ft.2170 Peyten Park Street, Henderson, NV 89052
MLS# 2709217Listed by: REALTY EXECUTIVES SOUTHERN - New
 $296,500Active2 beds 2 baths1,291 sq. ft.
$296,500Active2 beds 2 baths1,291 sq. ft.2325 Windmill Parkway #211, Henderson, NV 89074
MLS# 2709362Listed by: REALTY ONE GROUP, INC - New
 $800,000Active4 beds 4 baths3,370 sq. ft.
$800,000Active4 beds 4 baths3,370 sq. ft.2580 Prairie Pine Street, Henderson, NV 89044
MLS# 2709821Listed by: HUNTINGTON & ELLIS, A REAL EST - New
 $650,000Active3 beds 3 baths1,836 sq. ft.
$650,000Active3 beds 3 baths1,836 sq. ft.2233 Island City Drive, Henderson, NV 89044
MLS# 2709951Listed by: REALTY ONE GROUP, INC - New
 $3,049,800Active4 beds 5 baths4,692 sq. ft.
$3,049,800Active4 beds 5 baths4,692 sq. ft.16 Canyon Shores Place, Henderson, NV 89011
MLS# 2707842Listed by: LIFE REALTY DISTRICT - New
 $365,000Active3 beds 2 baths1,379 sq. ft.
$365,000Active3 beds 2 baths1,379 sq. ft.127 Magnesium Street, Henderson, NV 89015
MLS# 2708389Listed by: REDFIN - New
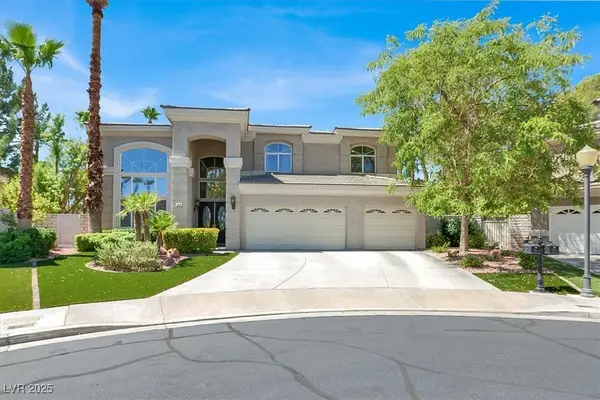 $1,079,900Active5 beds 4 baths3,258 sq. ft.
$1,079,900Active5 beds 4 baths3,258 sq. ft.69 Incline Village Court, Henderson, NV 89074
MLS# 2709294Listed by: LIFE REALTY DISTRICT - Open Sat, 12 to 3pmNew
 $650,000Active3 beds 3 baths2,207 sq. ft.
$650,000Active3 beds 3 baths2,207 sq. ft.1291 Silver Wind Avenue, Henderson, NV 89052
MLS# 2709738Listed by: KELLER WILLIAMS VIP - New
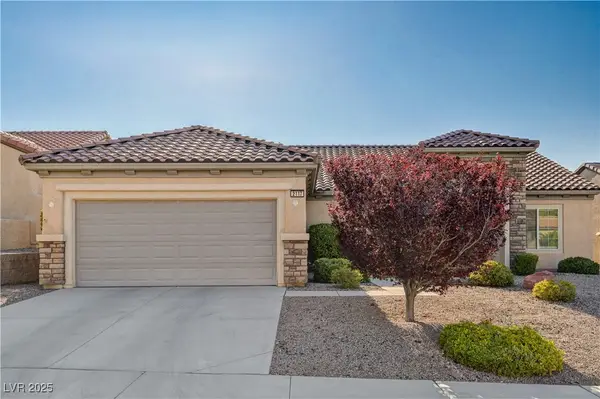 $579,000Active3 beds 2 baths2,401 sq. ft.
$579,000Active3 beds 2 baths2,401 sq. ft.2117 Bliss Corner Street, Henderson, NV 89044
MLS# 2709493Listed by: VEGAS REAL ESTATE - New
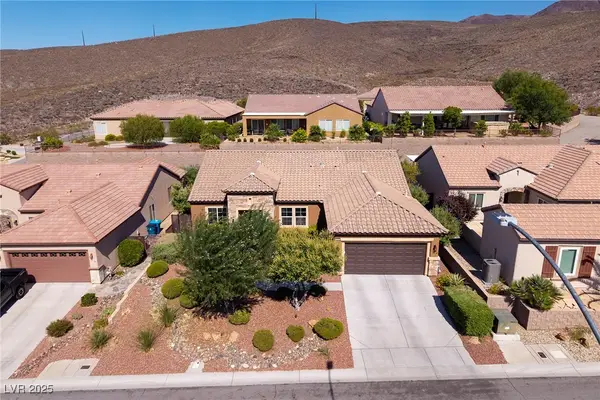 $725,000Active2 beds 2 baths2,401 sq. ft.
$725,000Active2 beds 2 baths2,401 sq. ft.2188 Bannerwood Street, Henderson, NV 89044
MLS# 2709789Listed by: SIMPLY VEGAS
