968 Painted Pony Drive, Henderson, NV 89014
Local realty services provided by:Better Homes and Gardens Real Estate Universal
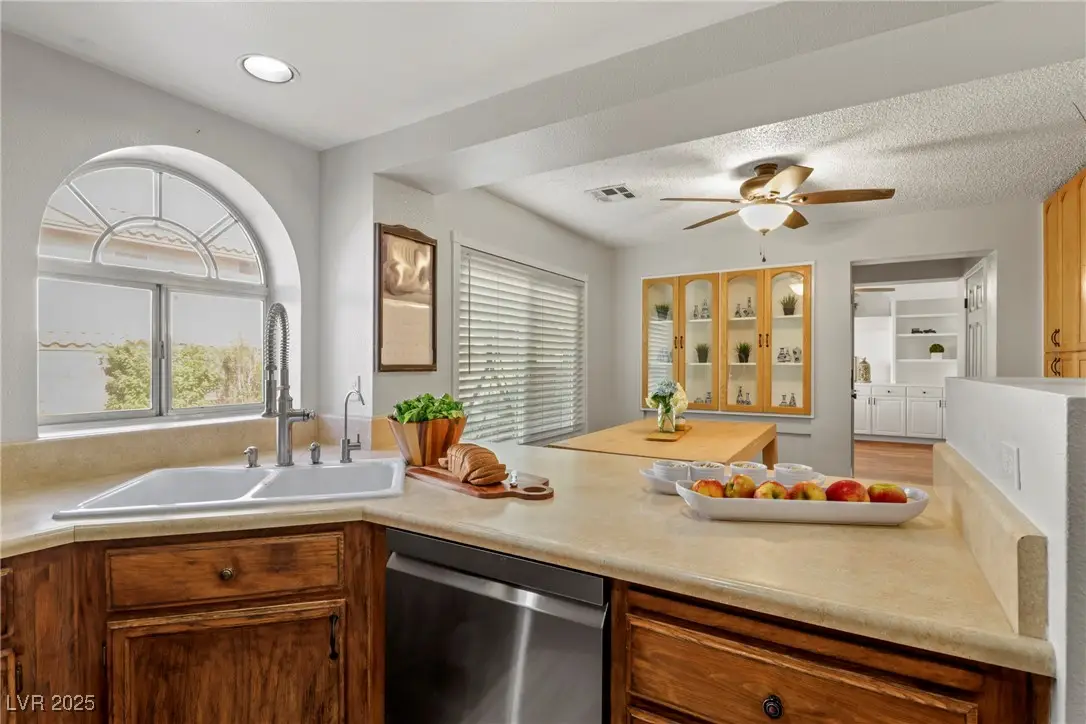

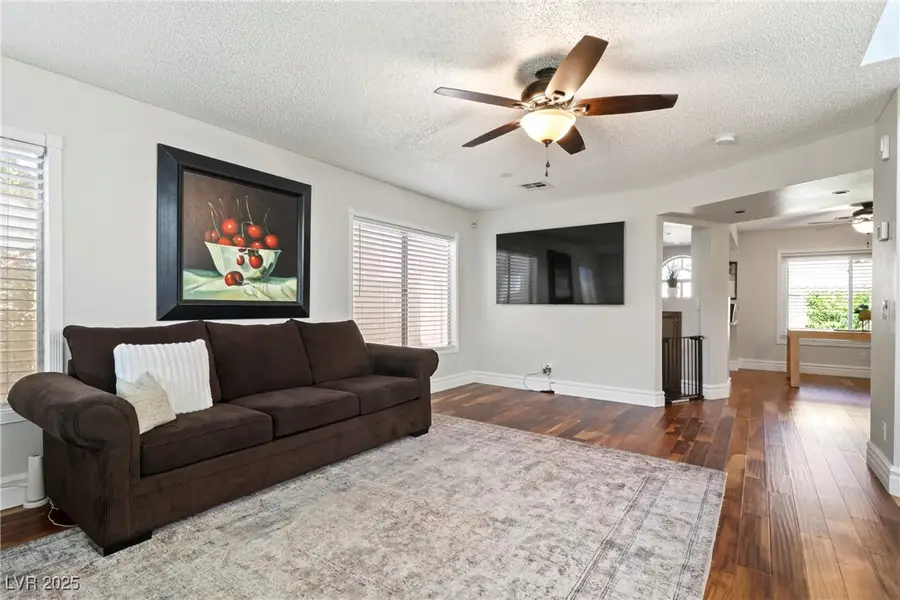
Listed by:amy faught
Office:real broker llc.
MLS#:2704122
Source:GLVAR
Price summary
- Price:$469,000
- Price per sq. ft.:$216.23
- Monthly HOA dues:$20
About this home
Move-In Ready! Experience the charm of this Henderson home with 5 bedrooms plus a den,2.5 bathrooms,2 car garage with cabinets, engineered wood flooring downstairs, upgraded baseboards, doorknobs, ceiling fans,with storage space throughout,including under the stairs.The kitchen is equipped with plenty of counter space,cabinets,and a breakfast bar.A dining room features a built-in china cabinet, perfect to showcase collectibles or dinnerware. The downstairs bedroom has two storage closets, a barn door for privacy, built-in bookcase/entertainment center and access to the backyard with a covered patio and spa. Upstairs leads to the den space with french doors, bedrooms and upgraded bathrooms. Enjoy nearby shopping, dining, restaurants, freeways, walkway/biking paths, parks, playgrounds, as well as, the Galleria Mall, Sunset Station Casino, and the Whitney Rec Center that offers classes, indoor/outdoor pools, tennis/pickleball courts,workout facilities,and indoor recreational activities.
Contact an agent
Home facts
- Year built:1993
- Listing Id #:2704122
- Added:20 day(s) ago
- Updated:August 01, 2025 at 10:45 PM
Rooms and interior
- Bedrooms:5
- Total bathrooms:3
- Full bathrooms:2
- Half bathrooms:1
- Living area:2,169 sq. ft.
Heating and cooling
- Cooling:Central Air, Electric
- Heating:Central, Gas, Multiple Heating Units, Solar
Structure and exterior
- Roof:Tile
- Year built:1993
- Building area:2,169 sq. ft.
- Lot area:0.09 Acres
Schools
- High school:Green Valley
- Middle school:White Thurman
- Elementary school:Thorpe, Jim,Thorpe, Jim
Utilities
- Water:Public
Finances and disclosures
- Price:$469,000
- Price per sq. ft.:$216.23
- Tax amount:$1,953
New listings near 968 Painted Pony Drive
- New
 $875,000Active4 beds 3 baths3,175 sq. ft.
$875,000Active4 beds 3 baths3,175 sq. ft.2170 Peyten Park Street, Henderson, NV 89052
MLS# 2709217Listed by: REALTY EXECUTIVES SOUTHERN - New
 $296,500Active2 beds 2 baths1,291 sq. ft.
$296,500Active2 beds 2 baths1,291 sq. ft.2325 Windmill Parkway #211, Henderson, NV 89074
MLS# 2709362Listed by: REALTY ONE GROUP, INC - New
 $800,000Active4 beds 4 baths3,370 sq. ft.
$800,000Active4 beds 4 baths3,370 sq. ft.2580 Prairie Pine Street, Henderson, NV 89044
MLS# 2709821Listed by: HUNTINGTON & ELLIS, A REAL EST - New
 $650,000Active3 beds 3 baths1,836 sq. ft.
$650,000Active3 beds 3 baths1,836 sq. ft.2233 Island City Drive, Henderson, NV 89044
MLS# 2709951Listed by: REALTY ONE GROUP, INC - New
 $3,049,800Active4 beds 5 baths4,692 sq. ft.
$3,049,800Active4 beds 5 baths4,692 sq. ft.16 Canyon Shores Place, Henderson, NV 89011
MLS# 2707842Listed by: LIFE REALTY DISTRICT - New
 $365,000Active3 beds 2 baths1,379 sq. ft.
$365,000Active3 beds 2 baths1,379 sq. ft.127 Magnesium Street, Henderson, NV 89015
MLS# 2708389Listed by: REDFIN - New
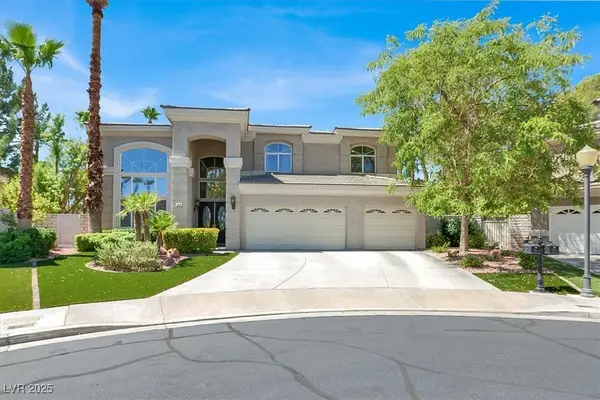 $1,079,900Active5 beds 4 baths3,258 sq. ft.
$1,079,900Active5 beds 4 baths3,258 sq. ft.69 Incline Village Court, Henderson, NV 89074
MLS# 2709294Listed by: LIFE REALTY DISTRICT - Open Sat, 12 to 3pmNew
 $650,000Active3 beds 3 baths2,207 sq. ft.
$650,000Active3 beds 3 baths2,207 sq. ft.1291 Silver Wind Avenue, Henderson, NV 89052
MLS# 2709738Listed by: KELLER WILLIAMS VIP - New
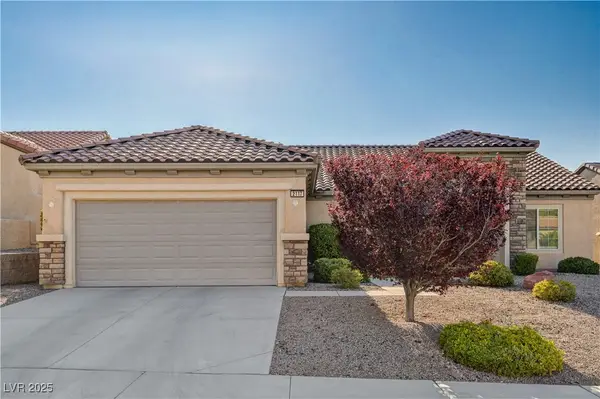 $579,000Active3 beds 2 baths2,401 sq. ft.
$579,000Active3 beds 2 baths2,401 sq. ft.2117 Bliss Corner Street, Henderson, NV 89044
MLS# 2709493Listed by: VEGAS REAL ESTATE - New
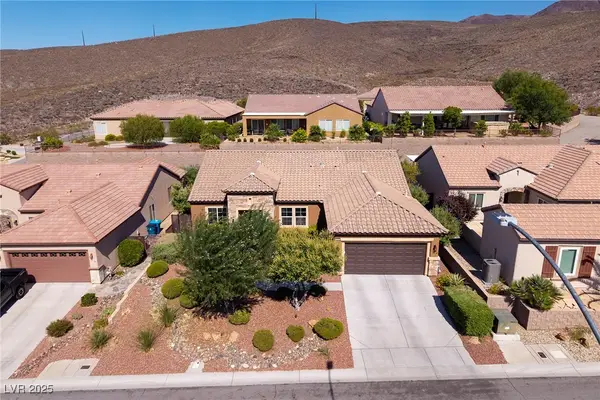 $725,000Active2 beds 2 baths2,401 sq. ft.
$725,000Active2 beds 2 baths2,401 sq. ft.2188 Bannerwood Street, Henderson, NV 89044
MLS# 2709789Listed by: SIMPLY VEGAS
