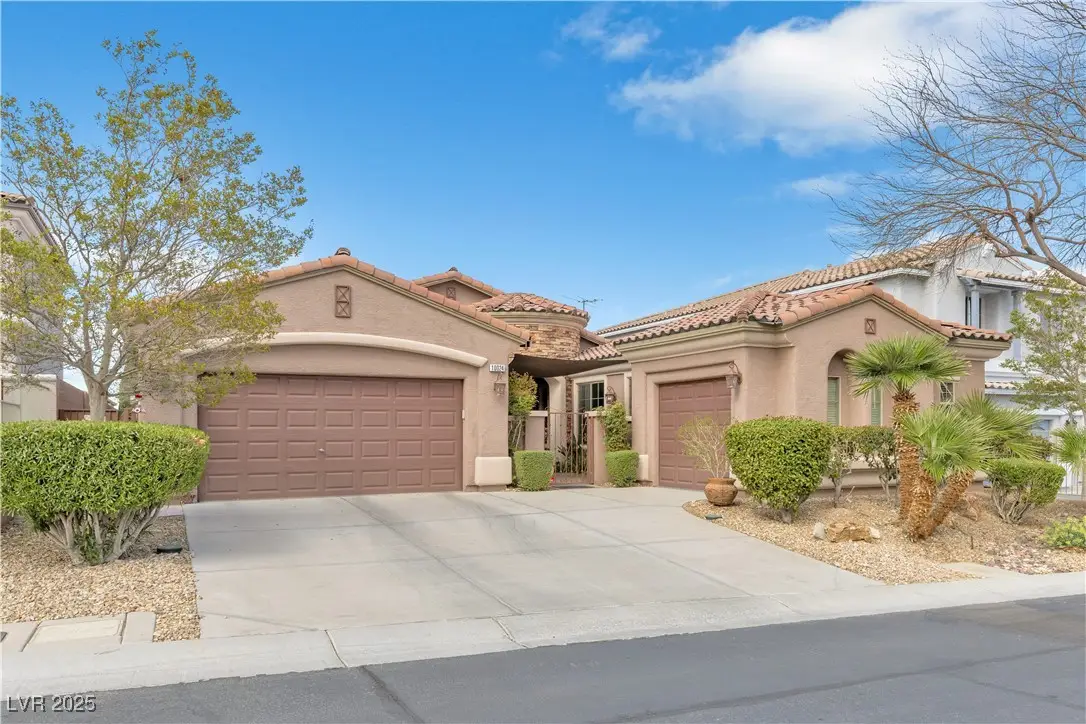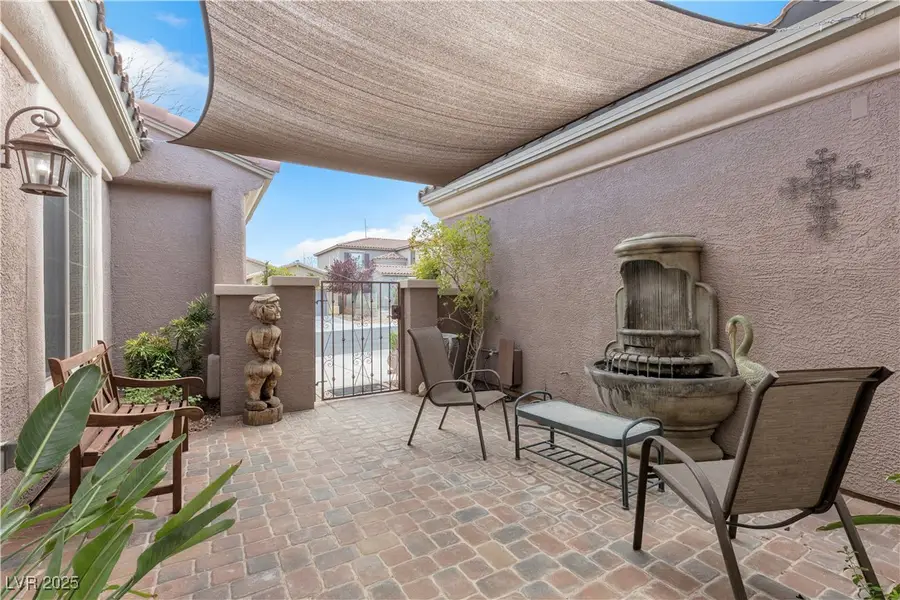10024 Scenic Walk Avenue, Las Vegas, NV 89149
Local realty services provided by:Better Homes and Gardens Real Estate Universal



Listed by:mindy m. peterson(702) 797-0497
Office:real broker llc.
MLS#:2670446
Source:GLVAR
Price summary
- Price:$637,900
- Price per sq. ft.:$274.37
- Monthly HOA dues:$47
About this home
Welcome home! Step into a beautiful private courtyard, where the soothing sounds of a water feature create a peaceful retreat. This warm and inviting single-story cul-de-sac home is filled with natural light and thoughtful upgrades! Inside, the spacious living room welcomes you with a stunning flagstone fireplace wall and abundant natural light. The gourmet kitchen boasts granite countertops, rich alder cabinets with pull-out shelving, double ovens, stainless steel appliances, and a spacious island perfect for gathering. A well-equipped laundry room includes a sink and extra cabinetry for added convenience. With a generous primary suite, two secondary bedrooms, and an office with elegant French doors, this home offers both comfort and charm. The backyard is a true oasis, featuring creative landscaping, a six-person hot tub, a gas fire pit, and a misting system. Enjoy PAID OFF SOLAR to save you hundreds of dollars a month on your energy bill. Book your tour today!
Contact an agent
Home facts
- Year built:2005
- Listing Id #:2670446
- Added:133 day(s) ago
- Updated:August 11, 2025 at 07:42 PM
Rooms and interior
- Bedrooms:3
- Total bathrooms:3
- Full bathrooms:2
- Half bathrooms:1
- Living area:2,325 sq. ft.
Heating and cooling
- Cooling:Central Air, Electric
- Heating:Central, Gas, Solar
Structure and exterior
- Roof:Tile
- Year built:2005
- Building area:2,325 sq. ft.
- Lot area:0.15 Acres
Schools
- High school:Arbor View
- Middle school:Escobedo Edmundo
- Elementary school:Thompson, Tyrone,Thompson, Sandra Lee
Utilities
- Water:Public
Finances and disclosures
- Price:$637,900
- Price per sq. ft.:$274.37
- Tax amount:$2,750
New listings near 10024 Scenic Walk Avenue
- New
 $950,000Active5 beds 4 baths2,955 sq. ft.
$950,000Active5 beds 4 baths2,955 sq. ft.6975 Obannon Drive, Las Vegas, NV 89117
MLS# 2697359Listed by: SIGNATURE REAL ESTATE GROUP - New
 $695,000Active4 beds 3 baths1,964 sq. ft.
$695,000Active4 beds 3 baths1,964 sq. ft.10338 Trillium Drive, Las Vegas, NV 89135
MLS# 2706998Listed by: REAL BROKER LLC - New
 $827,777Active2 beds 3 baths1,612 sq. ft.
$827,777Active2 beds 3 baths1,612 sq. ft.4575 Dean Martin Drive #2207, Las Vegas, NV 89103
MLS# 2708302Listed by: NORTHCAP RESIDENTIAL - New
 $450,000Active3 beds 4 baths1,844 sq. ft.
$450,000Active3 beds 4 baths1,844 sq. ft.7342 Brisbane Hills Street, Las Vegas, NV 89166
MLS# 2709331Listed by: EXP REALTY - New
 $670,000Active4 beds 3 baths2,410 sq. ft.
$670,000Active4 beds 3 baths2,410 sq. ft.7728 Silver Wells Road, Las Vegas, NV 89149
MLS# 2709533Listed by: BHHS NEVADA PROPERTIES - New
 $739,000Active3 beds 2 baths1,893 sq. ft.
$739,000Active3 beds 2 baths1,893 sq. ft.9641 Balais Drive, Las Vegas, NV 89143
MLS# 2709537Listed by: KELLER WILLIAMS VIP - New
 $2,500,000Active5 beds 5 baths4,988 sq. ft.
$2,500,000Active5 beds 5 baths4,988 sq. ft.8770 Haven Street, Las Vegas, NV 89123
MLS# 2709551Listed by: LAS VEGAS SOTHEBY'S INT'L - New
 $2,400,000Active5 beds 6 baths4,612 sq. ft.
$2,400,000Active5 beds 6 baths4,612 sq. ft.0 Haven Street, Las Vegas, NV 89124
MLS# 2709609Listed by: LAS VEGAS SOTHEBY'S INT'L - Open Fri, 4 to 6pmNew
 $360,000Active2 beds 2 baths1,051 sq. ft.
$360,000Active2 beds 2 baths1,051 sq. ft.25 Barbara Lane #26, Las Vegas, NV 89183
MLS# 2710086Listed by: REAL BROKER LLC - New
 $950,000Active5 beds 5 baths4,344 sq. ft.
$950,000Active5 beds 5 baths4,344 sq. ft.7255 Bold Rock Avenue, Las Vegas, NV 89113
MLS# 2710377Listed by: REDFIN

