10191 Refuge Court, Las Vegas, NV 89135
Local realty services provided by:Better Homes and Gardens Real Estate Universal
Listed by: marina jezzini
Office: real broker llc.
MLS#:2729412
Source:GLVAR
Price summary
- Price:$725,000
- Price per sq. ft.:$415.23
- Monthly HOA dues:$67
About this home
**Popular "WILLOWS Village" of Summerlin**Rare ONE Story* THREE Car Garage with Insulated Doors* Sparkling POOL/SPA, waterfall in Private Oasis Yard, with Yard lights**3 Bedrooms ( 3rd bedroom has French doors)* CUL DE SAC Street ** REAL Harwood Flooring**IMMACULATE Condition**AC 10 yrs new with Annual service*Plantation Shutters*Ceiling Fans**Granite in Kitchen with Stainless Steel appliances, Breakfast Bar**All Bathrooms remodeled**FIREPLACE*Pool plastered 4 yrs ago, newer pool equipt* lights with Dimmers*Crown Molding*Primary Bedroom has slider that goes to the Spa* Water Softener, Workshop and Cabinets in Garage* Tons of Shade Trees in yard and charming Curb Appeal with vined Archway to Porch front Entry* Top Rated Schools* 3 Summerlin Community Pools, 12 acre WILLOWS Park and Trail systems* 1 mile from Downtown Summerlin with 125 + Shops, Restaurants and New Whole Foods*
Popular Summerlin Social Calendar** LOW HOA** SID Paid off**
Contact an agent
Home facts
- Year built:2000
- Listing ID #:2729412
- Added:33 day(s) ago
- Updated:November 26, 2025 at 05:03 PM
Rooms and interior
- Bedrooms:3
- Total bathrooms:2
- Full bathrooms:2
- Living area:1,746 sq. ft.
Heating and cooling
- Cooling:Central Air, Electric
- Heating:Central, Gas
Structure and exterior
- Roof:Tile
- Year built:2000
- Building area:1,746 sq. ft.
- Lot area:0.14 Acres
Schools
- High school:Palo Verde
- Middle school:Fertitta Frank & Victoria
- Elementary school:Ober, D'Vorre & Hal,Ober, D'Vorre & Hal
Utilities
- Water:Public
Finances and disclosures
- Price:$725,000
- Price per sq. ft.:$415.23
- Tax amount:$2,696
New listings near 10191 Refuge Court
- New
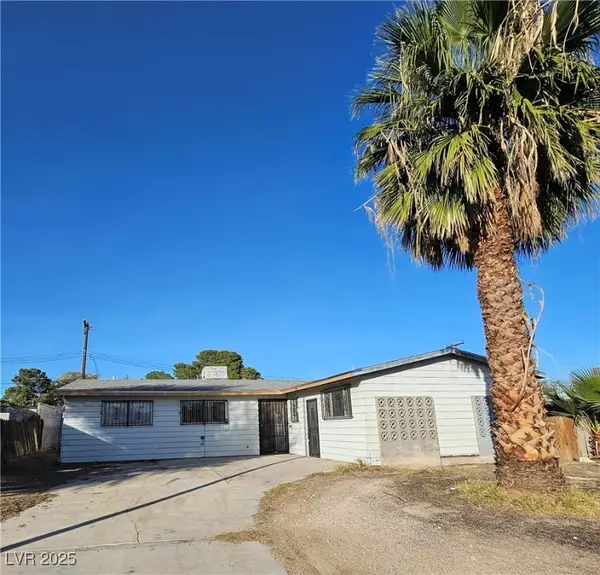 $299,000Active3 beds 2 baths1,575 sq. ft.
$299,000Active3 beds 2 baths1,575 sq. ft.3012 Palm Springs Way, Las Vegas, NV 89102
MLS# 2737426Listed by: RE/MAX ADVANTAGE - New
 $565,000Active3 beds 3 baths2,208 sq. ft.
$565,000Active3 beds 3 baths2,208 sq. ft.10513 Rusty Railroad Avenue, Las Vegas, NV 89135
MLS# 2737772Listed by: HUNTINGTON & ELLIS, A REAL EST - New
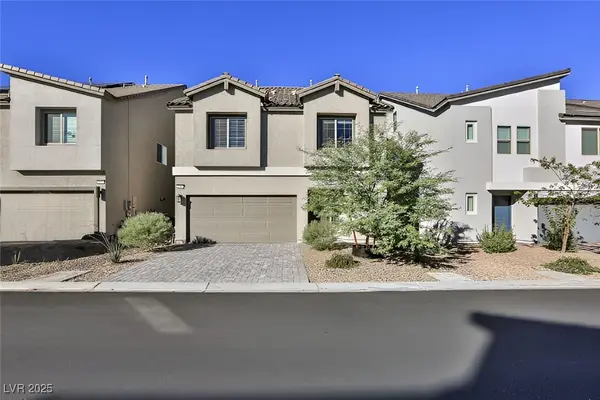 $524,950Active4 beds 4 baths2,601 sq. ft.
$524,950Active4 beds 4 baths2,601 sq. ft.10467 Joaquin Fire Street, Las Vegas, NV 89141
MLS# 2737252Listed by: EXP REALTY - New
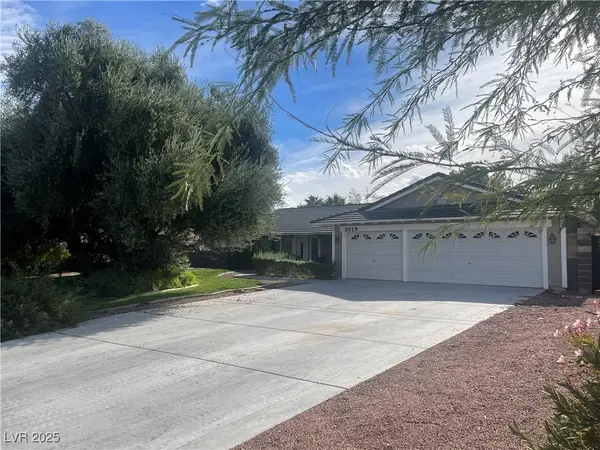 $524,000Active3 beds 2 baths1,799 sq. ft.
$524,000Active3 beds 2 baths1,799 sq. ft.3519 Nicole Street, Las Vegas, NV 89120
MLS# 2736984Listed by: EPRONET REALTY - New
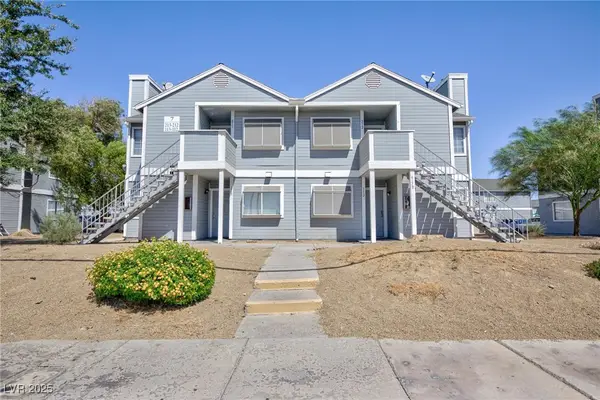 $649,000Active-- beds -- baths3,212 sq. ft.
$649,000Active-- beds -- baths3,212 sq. ft.4170 E Tonopah Avenue, Las Vegas, NV 89115
MLS# 2737379Listed by: VEGAS REALTY EXPERTS - New
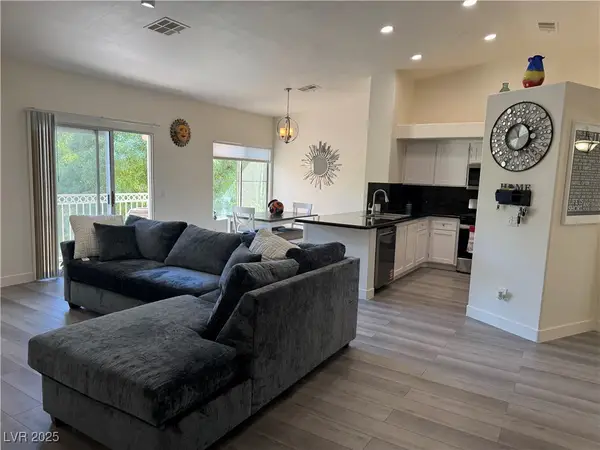 $299,900Active3 beds 2 baths1,439 sq. ft.
$299,900Active3 beds 2 baths1,439 sq. ft.5000 Red Rock Street #240, Las Vegas, NV 89118
MLS# 2737463Listed by: SERHANT - New
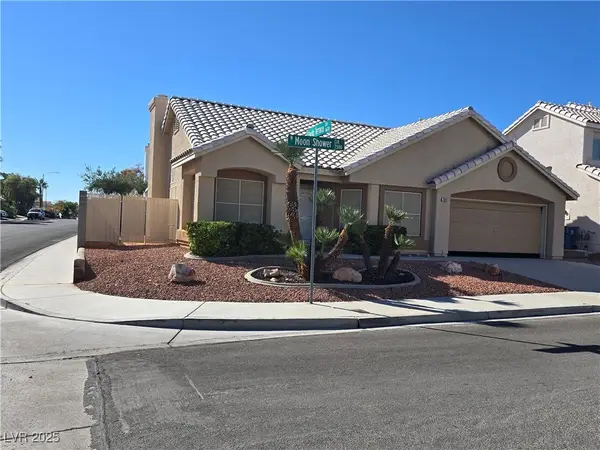 $392,500Active3 beds 2 baths1,262 sq. ft.
$392,500Active3 beds 2 baths1,262 sq. ft.7501 Moon Shower Circle, Las Vegas, NV 89128
MLS# 2737757Listed by: EXECUTIVE REALTY SERVICES - New
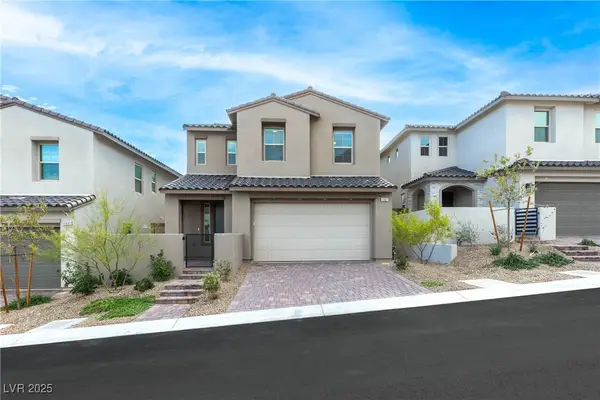 $870,000Active4 beds 3 baths2,315 sq. ft.
$870,000Active4 beds 3 baths2,315 sq. ft.11807 Pandion Avenue, Las Vegas, NV 89138
MLS# 2733601Listed by: HUNTINGTON & ELLIS, A REAL EST - New
 $499,000Active2 beds 2 baths1,384 sq. ft.
$499,000Active2 beds 2 baths1,384 sq. ft.8513 Festival Drive, Las Vegas, NV 89134
MLS# 2737722Listed by: HUNTINGTON & ELLIS, A REAL EST - New
 $379,000Active1 beds 2 baths814 sq. ft.
$379,000Active1 beds 2 baths814 sq. ft.222 Karen Avenue #1503, Las Vegas, NV 89109
MLS# 2737742Listed by: AWARD REALTY
