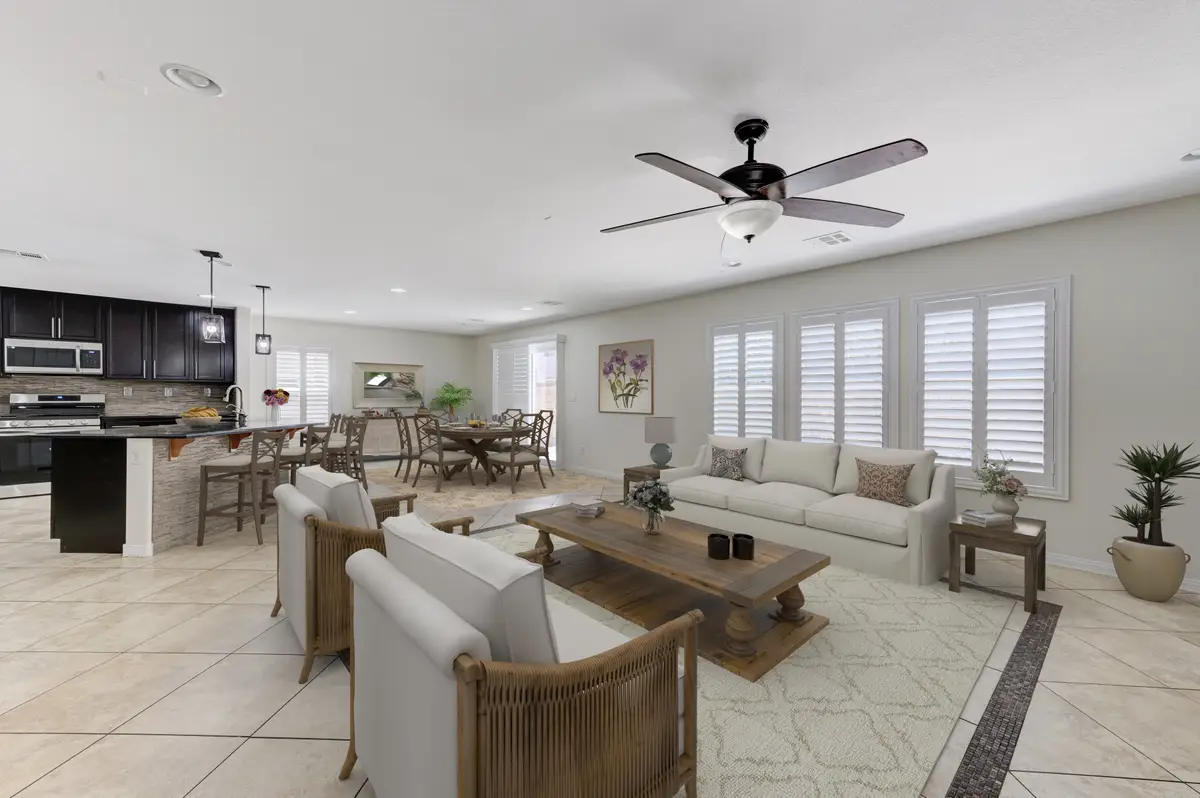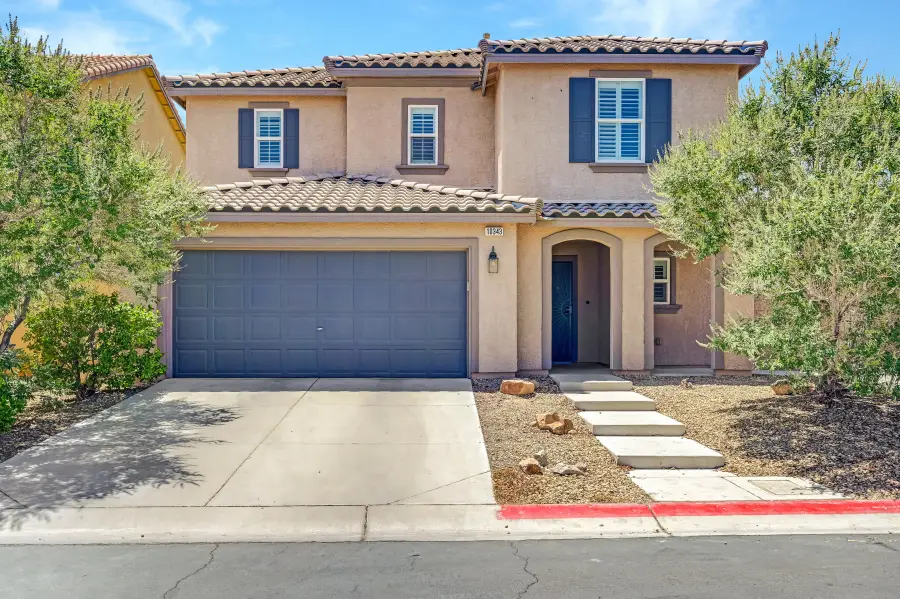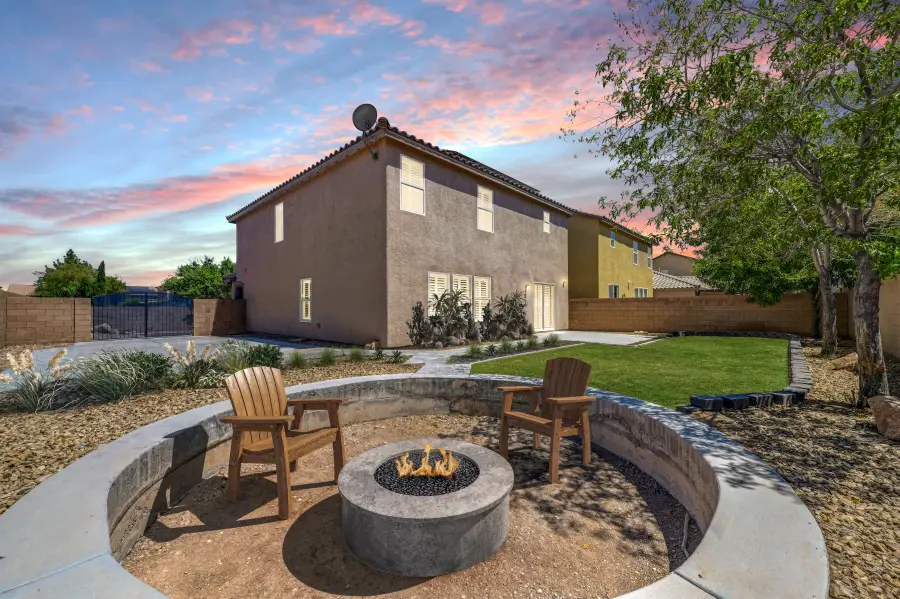10343 Beallsville Street, Las Vegas, NV 89141
Local realty services provided by:Better Homes and Gardens Real Estate Universal



Listed by:jessica l. besson(818) 800-0883
Office:las vegas sotheby's int'l
MLS#:2693224
Source:GLVAR
Price summary
- Price:$515,000
- Price per sq. ft.:$241.44
- Monthly HOA dues:$70
About this home
Welcome to this charming 3-bedroom, 3-bathroom home with a versatile upstairs enclosed den—perfect for a stylish home office, cozy guest room, or potential 4th bedroom. Freshly re-carpeted & nestled at the end of a cul-de-sac in the desirable gated community of Cactus Hills South, this home offers both privacy and a prime location. Enjoy the rare offering of RV parking & a spacious lot, ready for you to design your own private outdoor oasis—whether it’s a lush garden retreat or a backyard built for entertaining. Inside, you'll find beautiful newer shutters throughout, an open-concept living space with custom built-ins, and a stunning kitchen featuring a stone backsplash that adds warmth and character. Storage is plentiful, including a cleverly designed under-staircase area that adds functionality without sacrificing style. Ideally located just minutes from parks, shopping, & dining, this home truly has it all—comfort, convenience, & endless potential.*FRESHLY PAINTED INTERIOR!
Contact an agent
Home facts
- Year built:2011
- Listing Id #:2693224
- Added:51 day(s) ago
- Updated:August 07, 2025 at 06:06 PM
Rooms and interior
- Bedrooms:3
- Total bathrooms:3
- Full bathrooms:2
- Half bathrooms:1
- Living area:2,133 sq. ft.
Heating and cooling
- Cooling:Central Air, Electric
- Heating:Central, Gas
Structure and exterior
- Roof:Tile
- Year built:2011
- Building area:2,133 sq. ft.
- Lot area:0.15 Acres
Schools
- High school:Desert Oasis
- Middle school:Tarkanian
- Elementary school:Ries, Aldeane Comito,Ries, Aldeane Comito
Utilities
- Water:Public
Finances and disclosures
- Price:$515,000
- Price per sq. ft.:$241.44
- Tax amount:$3,210
New listings near 10343 Beallsville Street
- New
 $950,000Active5 beds 4 baths2,955 sq. ft.
$950,000Active5 beds 4 baths2,955 sq. ft.6975 Obannon Drive, Las Vegas, NV 89117
MLS# 2697359Listed by: SIGNATURE REAL ESTATE GROUP - New
 $695,000Active4 beds 3 baths1,964 sq. ft.
$695,000Active4 beds 3 baths1,964 sq. ft.10338 Trillium Drive, Las Vegas, NV 89135
MLS# 2706998Listed by: REAL BROKER LLC - New
 $827,777Active2 beds 3 baths1,612 sq. ft.
$827,777Active2 beds 3 baths1,612 sq. ft.4575 Dean Martin Drive #2207, Las Vegas, NV 89103
MLS# 2708302Listed by: NORTHCAP RESIDENTIAL - New
 $450,000Active3 beds 4 baths1,844 sq. ft.
$450,000Active3 beds 4 baths1,844 sq. ft.7342 Brisbane Hills Street, Las Vegas, NV 89166
MLS# 2709331Listed by: EXP REALTY - New
 $670,000Active4 beds 3 baths2,410 sq. ft.
$670,000Active4 beds 3 baths2,410 sq. ft.7728 Silver Wells Road, Las Vegas, NV 89149
MLS# 2709533Listed by: BHHS NEVADA PROPERTIES - New
 $739,000Active3 beds 2 baths1,893 sq. ft.
$739,000Active3 beds 2 baths1,893 sq. ft.9641 Balais Drive, Las Vegas, NV 89143
MLS# 2709537Listed by: KELLER WILLIAMS VIP - New
 $2,500,000Active5 beds 5 baths4,988 sq. ft.
$2,500,000Active5 beds 5 baths4,988 sq. ft.8770 Haven Street, Las Vegas, NV 89123
MLS# 2709551Listed by: LAS VEGAS SOTHEBY'S INT'L - New
 $2,400,000Active5 beds 6 baths4,612 sq. ft.
$2,400,000Active5 beds 6 baths4,612 sq. ft.0 Haven Street, Las Vegas, NV 89124
MLS# 2709609Listed by: LAS VEGAS SOTHEBY'S INT'L - Open Fri, 4 to 6pmNew
 $360,000Active2 beds 2 baths1,051 sq. ft.
$360,000Active2 beds 2 baths1,051 sq. ft.25 Barbara Lane #26, Las Vegas, NV 89183
MLS# 2710086Listed by: REAL BROKER LLC - New
 $950,000Active5 beds 5 baths4,344 sq. ft.
$950,000Active5 beds 5 baths4,344 sq. ft.7255 Bold Rock Avenue, Las Vegas, NV 89113
MLS# 2710377Listed by: REDFIN

