10376 Mint Leaves Street, Las Vegas, NV 89183
Local realty services provided by:Better Homes and Gardens Real Estate Universal
Listed by: jillian m. batchelor
Office: real broker llc.
MLS#:2727682
Source:GLVAR
Price summary
- Price:$315,000
- Price per sq. ft.:$275.83
- Monthly HOA dues:$77
About this home
Beautifully maintained and move-in ready, this two-story home blends comfort, efficiency, and convenience in a prime Silverado Ranch location. The open-concept main level features luxury vinyl plank flooring and a spacious living area that flows effortlessly into the dining space and modern kitchen with sleek quartz countertops. Upstairs, both bedrooms are designed as private suites—each with its own full bathroom and walk-in closet—offering flexible living. Enjoy energy savings with a solar system and an EV charging outlet in the finished garage. Low-maintenance living continues outdoors with a fully fenced entry patio, while the community adds two sparkling pools, a playground, and a dog park. Conveniently located near shopping, restaurants, schools, hospital, airport, and major freeways—this is the perfect balance of comfort and accessibility in the heart of the south valley.
Contact an agent
Home facts
- Year built:2002
- Listing ID #:2727682
- Added:35 day(s) ago
- Updated:November 20, 2025 at 07:42 PM
Rooms and interior
- Bedrooms:2
- Total bathrooms:3
- Full bathrooms:2
- Half bathrooms:1
- Living area:1,142 sq. ft.
Heating and cooling
- Cooling:Central Air, Electric
- Heating:Central, Gas
Structure and exterior
- Roof:Tile
- Year built:2002
- Building area:1,142 sq. ft.
- Lot area:0.04 Acres
Schools
- High school:Liberty
- Middle school:Silvestri
- Elementary school:Bass, John C.,Bass, John C.
Utilities
- Water:Public
Finances and disclosures
- Price:$315,000
- Price per sq. ft.:$275.83
- Tax amount:$1,224
New listings near 10376 Mint Leaves Street
- New
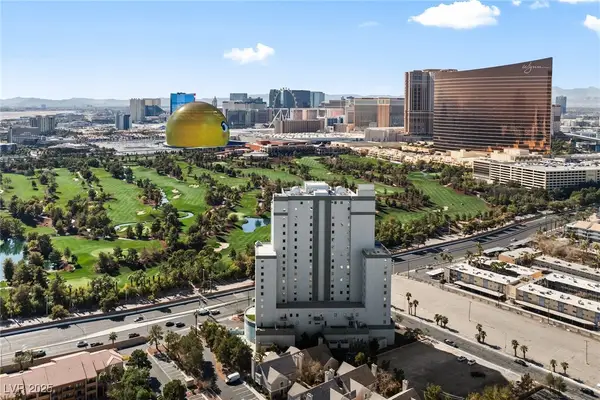 $1,995,000Active3 beds 4 baths4,614 sq. ft.
$1,995,000Active3 beds 4 baths4,614 sq. ft.360 E Desert Inn Road #1903, Las Vegas, NV 89109
MLS# 2732735Listed by: LAS VEGAS SOTHEBY'S INT'L - New
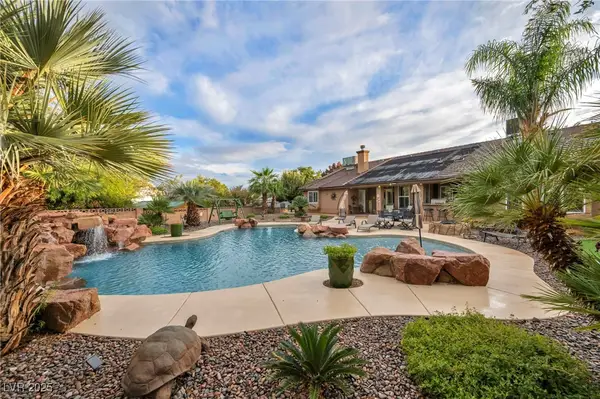 $999,888Active4 beds 4 baths3,302 sq. ft.
$999,888Active4 beds 4 baths3,302 sq. ft.9770 W El Campo Grande Avenue, Las Vegas, NV 89149
MLS# 2735732Listed by: REAL BROKER LLC - New
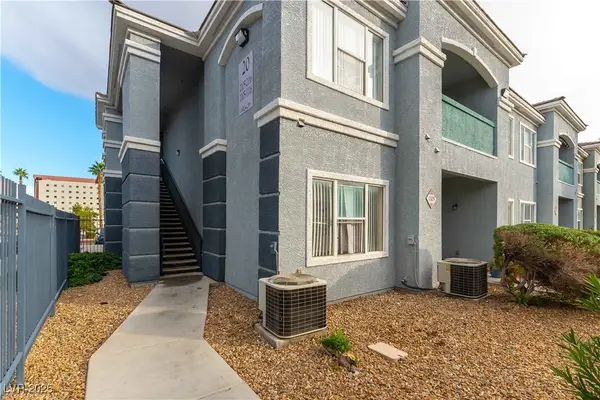 $274,000Active2 beds 2 baths1,247 sq. ft.
$274,000Active2 beds 2 baths1,247 sq. ft.6955 N Durango Drive #2115, Las Vegas, NV 89149
MLS# 2735914Listed by: REALTY ONE GROUP, INC - New
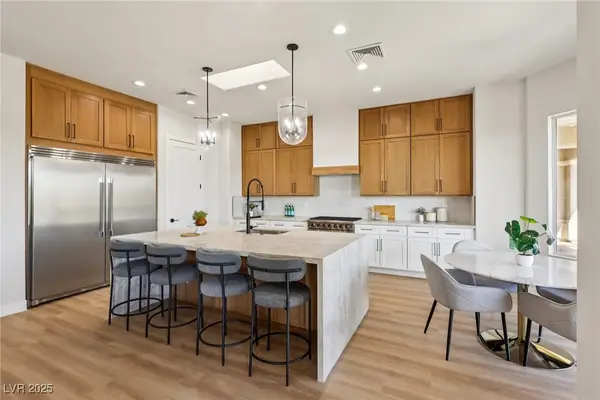 $1,680,000Active4 beds 4 baths3,217 sq. ft.
$1,680,000Active4 beds 4 baths3,217 sq. ft.10480 Premia Place, Las Vegas, NV 89135
MLS# 2736273Listed by: THE BOECKLE GROUP - Open Sat, 11am to 2pmNew
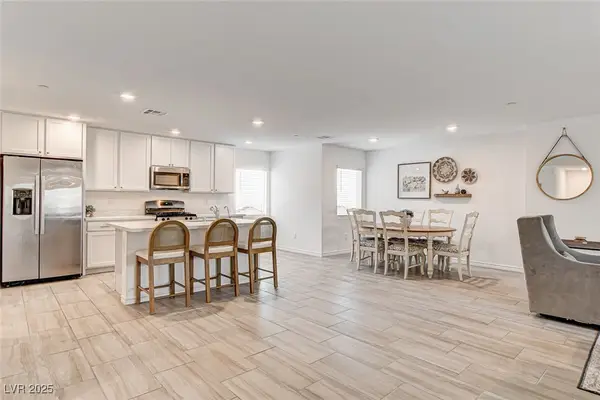 $425,000Active4 beds 4 baths2,194 sq. ft.
$425,000Active4 beds 4 baths2,194 sq. ft.3546 Reserve Court, Las Vegas, NV 89129
MLS# 2736437Listed by: REAL BROKER LLC - New
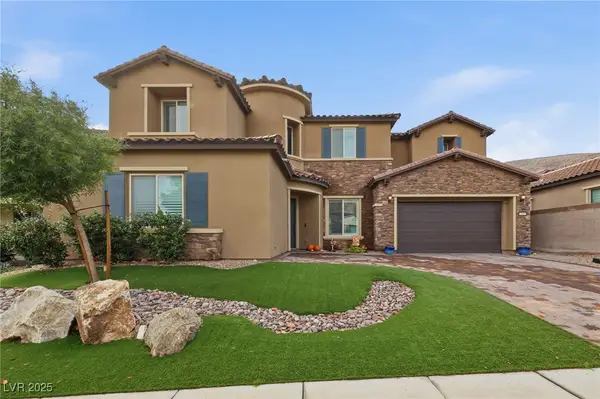 $1,460,000Active6 beds 7 baths4,960 sq. ft.
$1,460,000Active6 beds 7 baths4,960 sq. ft.3443 Royal Fortune Drive, Las Vegas, NV 89141
MLS# 2736455Listed by: MDB REALTY - New
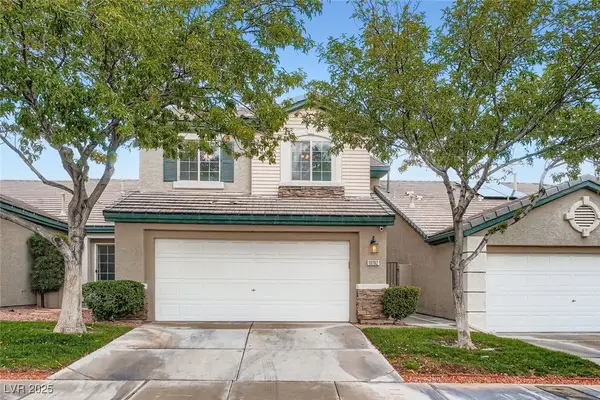 $535,000Active3 beds 3 baths1,893 sq. ft.
$535,000Active3 beds 3 baths1,893 sq. ft.10192 Juniper Creek Lane, Las Vegas, NV 89145
MLS# 2736546Listed by: SIMPLY VEGAS - New
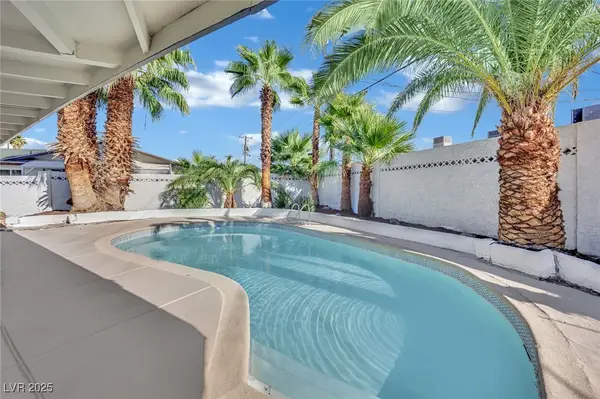 $539,999Active3 beds 3 baths2,131 sq. ft.
$539,999Active3 beds 3 baths2,131 sq. ft.2325 Sombrero Drive, Las Vegas, NV 89169
MLS# 2736559Listed by: THE AGENCY LAS VEGAS - Open Sat, 11am to 2pmNew
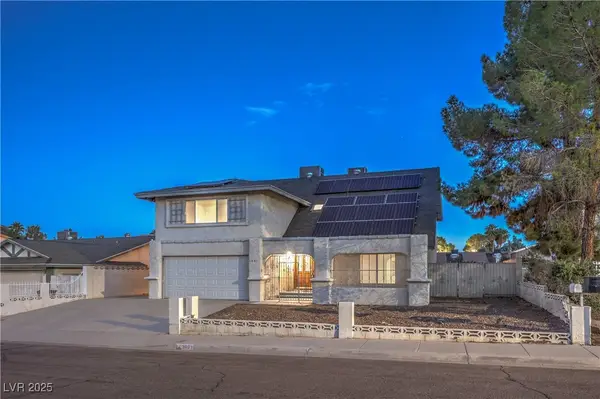 $550,000Active4 beds 3 baths2,796 sq. ft.
$550,000Active4 beds 3 baths2,796 sq. ft.3061 Brockington Drive, Las Vegas, NV 89120
MLS# 2734256Listed by: LAS VEGAS SOTHEBY'S INT'L - Open Sat, 1 to 2pmNew
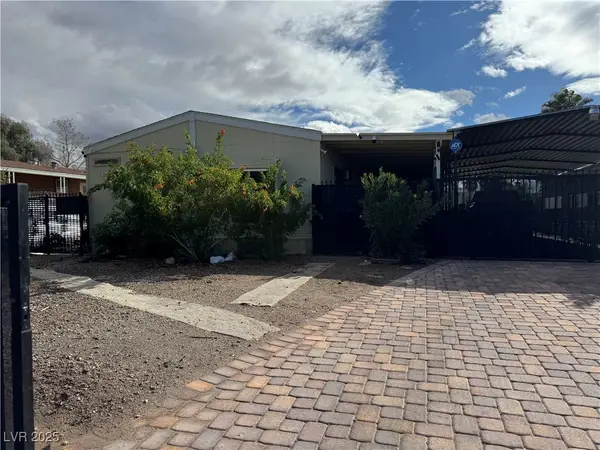 $300,000Active2 beds 2 baths1,248 sq. ft.
$300,000Active2 beds 2 baths1,248 sq. ft.5252 Nevada Avenue, Las Vegas, NV 89122
MLS# 2735614Listed by: UNITED REALTY GROUP
