10704 Lenore Park Court, Las Vegas, NV 89166
Local realty services provided by:Better Homes and Gardens Real Estate Universal
Listed by:eric j. wright702-560-5904
Office:key realty southwest llc.
MLS#:2721367
Source:GLVAR
Price summary
- Price:$675,000
- Price per sq. ft.:$241.5
- Monthly HOA dues:$65
About this home
Dive into the Toll Brothers Carriage House magic in Franklin Park, where luxury meets tradition! Step into the first-floor Master Suite and revel in a newly updated bath, with a fabulous loft used as an entertainment theater room with bar—complete with a balcony and breath-taking mountain views. Imagine whipping up gourmet meals in the stunning kitchen, complete with custom cabinetry, sparkling granite, and a spacious island topped with top-tier appliances. Ascend to the second floor for a generous secondary room offering private balcony access and further mountain views, while the courtyard beckons for serene moments of tranquility. Don’t forget the ever-welcoming backyard, boasting a contemporary pool perfect for delightful afternoons. Packed with upgrades and ENERGY STAR labeled for efficiency, this home promises both style and sustainability, inviting you to a lifestyle like no other. Experience it and let the excitement take hold!
Contact an agent
Home facts
- Year built:2009
- Listing ID #:2721367
- Added:1 day(s) ago
- Updated:September 24, 2025 at 12:45 PM
Rooms and interior
- Bedrooms:3
- Total bathrooms:4
- Full bathrooms:2
- Half bathrooms:2
- Living area:2,795 sq. ft.
Heating and cooling
- Cooling:Central Air, Electric
- Heating:Central, Gas
Structure and exterior
- Roof:Tile
- Year built:2009
- Building area:2,795 sq. ft.
- Lot area:0.16 Acres
Schools
- High school:Arbor View
- Middle school:Escobedo Edmundo
- Elementary school:Bozarth, Henry & Evelyn,Bozarth, Henry & Evelyn
Utilities
- Water:Public
Finances and disclosures
- Price:$675,000
- Price per sq. ft.:$241.5
- Tax amount:$3,351
New listings near 10704 Lenore Park Court
- New
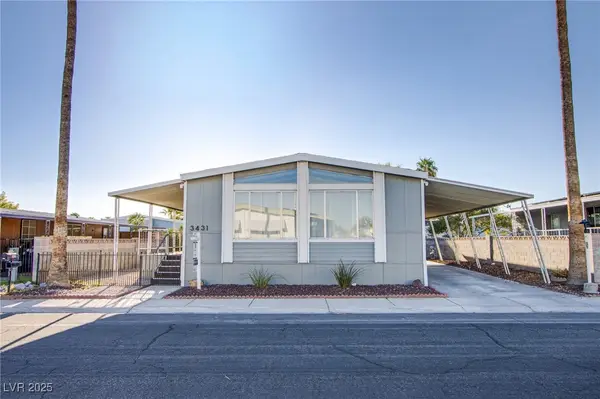 $257,000Active3 beds 2 baths1,344 sq. ft.
$257,000Active3 beds 2 baths1,344 sq. ft.3431 Jewel Cave Drive, Las Vegas, NV 89122
MLS# 2719976Listed by: CENTURY 21 1ST PRIORITY REALTY - New
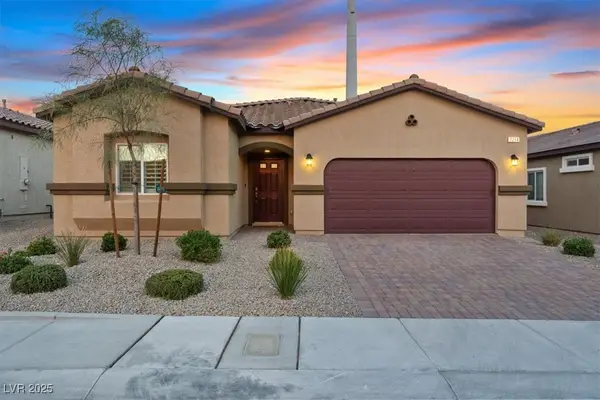 $505,000Active3 beds 2 baths1,609 sq. ft.
$505,000Active3 beds 2 baths1,609 sq. ft.7214 Liberty Landing Street, Las Vegas, NV 89166
MLS# 2717909Listed by: PLATINUM REAL ESTATE PROF - Open Sat, 11am to 1pmNew
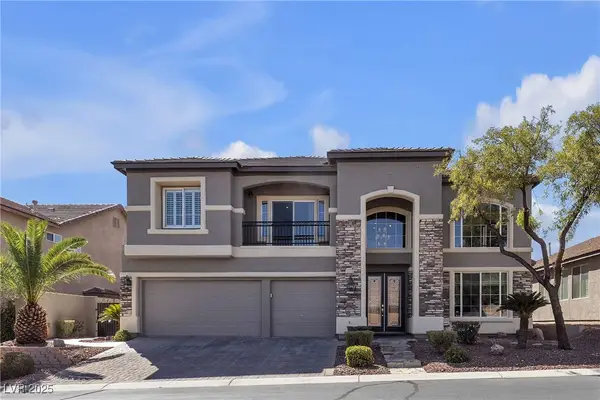 $887,900Active5 beds 4 baths3,716 sq. ft.
$887,900Active5 beds 4 baths3,716 sq. ft.10113 Golden Bluff Avenue, Las Vegas, NV 89148
MLS# 2719540Listed by: EXP REALTY - New
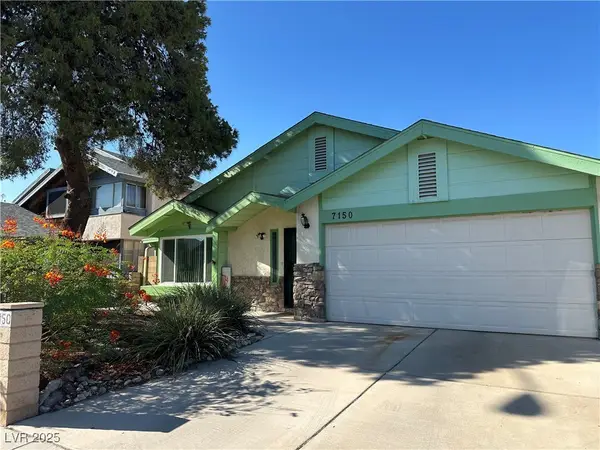 $410,000Active3 beds 2 baths1,280 sq. ft.
$410,000Active3 beds 2 baths1,280 sq. ft.7150 Mountain Moss Drive, Las Vegas, NV 89147
MLS# 2719649Listed by: BHHS NEVADA PROPERTIES - New
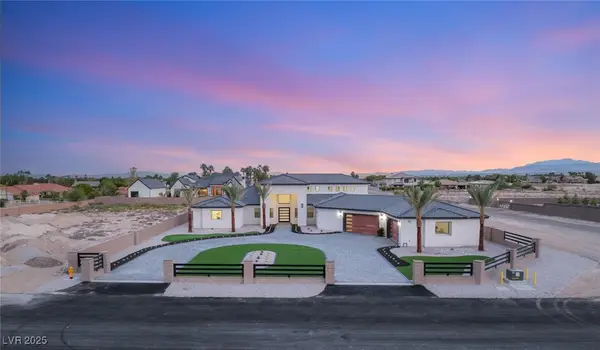 $2,850,000Active5 beds 6 baths5,307 sq. ft.
$2,850,000Active5 beds 6 baths5,307 sq. ft.6383 Horse Drive, Las Vegas, NV 89131
MLS# 2719661Listed by: IS LUXURY - New
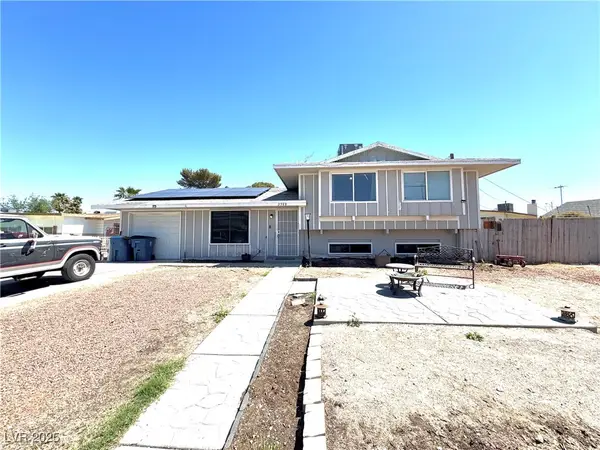 $405,000Active5 beds 4 baths1,696 sq. ft.
$405,000Active5 beds 4 baths1,696 sq. ft.2508 Alfa Circle, Las Vegas, NV 89142
MLS# 2720917Listed by: PERLA HERRERA REALTY - New
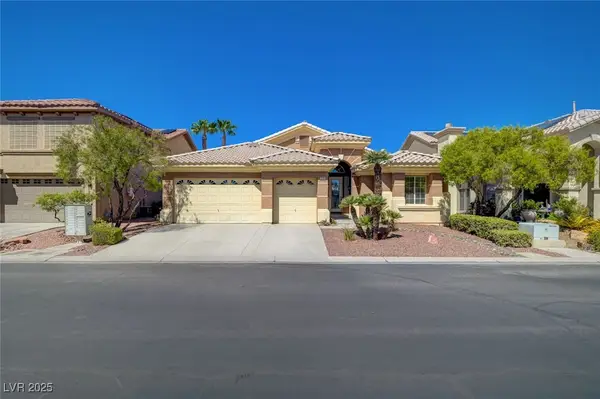 $624,999Active3 beds 2 baths2,243 sq. ft.
$624,999Active3 beds 2 baths2,243 sq. ft.8764 8764 Stockholm Avenue, Las Vegas, NV 89147
MLS# 2720921Listed by: REALTY EXCHANGE - New
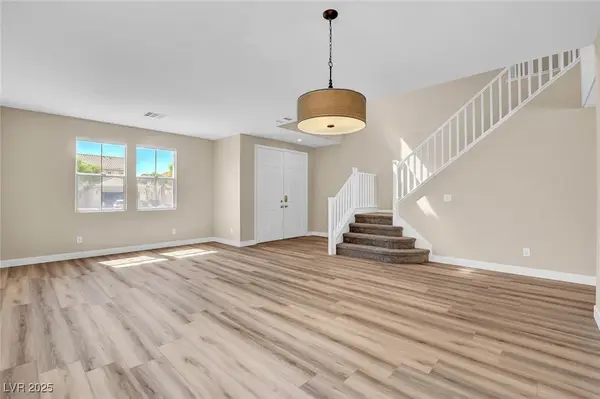 $549,500Active5 beds 3 baths3,188 sq. ft.
$549,500Active5 beds 3 baths3,188 sq. ft.5834 Toofer Winds Court, Las Vegas, NV 89131
MLS# 2720926Listed by: LUXE INTERNATIONAL REALTY - New
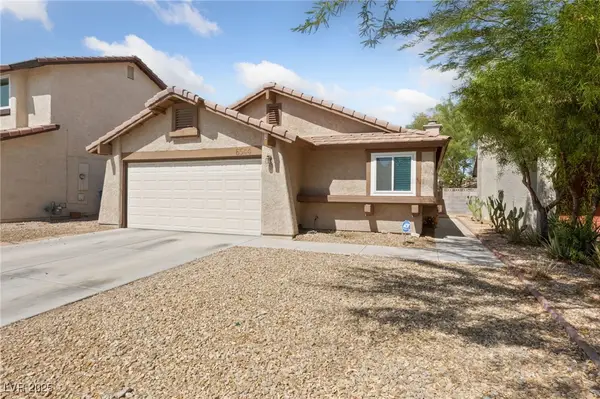 $360,000Active2 beds 2 baths1,026 sq. ft.
$360,000Active2 beds 2 baths1,026 sq. ft.6544 Gumwood Road, Las Vegas, NV 89108
MLS# 2721229Listed by: SIMPLY VEGAS
