5834 Toofer Winds Court, Las Vegas, NV 89131
Local realty services provided by:Better Homes and Gardens Real Estate Universal
Listed by:melissa l. zimbelman702-655-5460
Office:luxe international realty
MLS#:2720926
Source:GLVAR
Price summary
- Price:$549,500
- Price per sq. ft.:$172.37
- Monthly HOA dues:$60
About this home
RENOVATED NW HOME ON LARGE, PRIVATE, CUL-DE-SAC LOT*BRAND-NEW CUSTOM 2-TONE PAINT*BRAND-NEW LUXURY VINYL PLANK FLOORING & BASEBOARDS DOWNSTAIRS, NEW CARPET ON STAIRS & UPSTAIRS*UPGRADED STAIR RAILING*BLINDS THROUGHOUT*DOUBLE-DOOR ENTRY OPENS ONTO A SPACIOUS LIVING & DINING AREA WITH NEW DINING LIGHT*OVERSIZED FAMILY ROOM WITH CEILING FAN & MEDIA NICHE*ISLAND KITCHEN FEATURES NEW SINK & FAUCET, PANTRY, BREAKFAST BAR, BREAKFAST NOOK, EXTENDED CABINETRY & COUNTERTOPS & ALL APPLIANCES*DOWNSTAIRS BEDROOM WITH FULL BATH*ENORMOUS PRIMARY SUITE WITH DOUBLE-DOOR ENTRY, CEILING FAN, 2 WALK-IN CLOSETS, DOUBLE VANITY, GARDEN TUB & SEPARATE, WALK-IN SHOWER*NICE-SIZED GUEST BEDROOMS*GUEST BATH WITH DOUBLE VANITY*LARGE UPSTAIRS LAUNDRY ROOM WITH WASHER/DRYER INCLUDED*3-CAR GARAGE*MOUNTAIN VIEWS*GREAT LOCATION WITH ACCESS TO FLOYD LAMB PARK'S WALKING/JOGGING/BIKING TRAILS, POND & PICNIC AREAS, ICE AGE FOSSILS STATE PARK, LOCAL RETAIL & RESTAURANTS, 215/I-15/95 FREEWAYS & NELLIS/CREECH AIR FORCE BASES*
Contact an agent
Home facts
- Year built:2005
- Listing ID #:2720926
- Added:1 day(s) ago
- Updated:September 24, 2025 at 12:45 PM
Rooms and interior
- Bedrooms:5
- Total bathrooms:3
- Full bathrooms:3
- Living area:3,188 sq. ft.
Heating and cooling
- Cooling:Central Air, Electric
- Heating:Central, Gas, Multiple Heating Units
Structure and exterior
- Roof:Pitched, Tile
- Year built:2005
- Building area:3,188 sq. ft.
- Lot area:0.17 Acres
Schools
- High school:Shadow Ridge
- Middle school:Saville Anthony
- Elementary school:Ward, Kitty McDonough,Ward, Kitty McDonough
Utilities
- Water:Public
Finances and disclosures
- Price:$549,500
- Price per sq. ft.:$172.37
- Tax amount:$3,455
New listings near 5834 Toofer Winds Court
- New
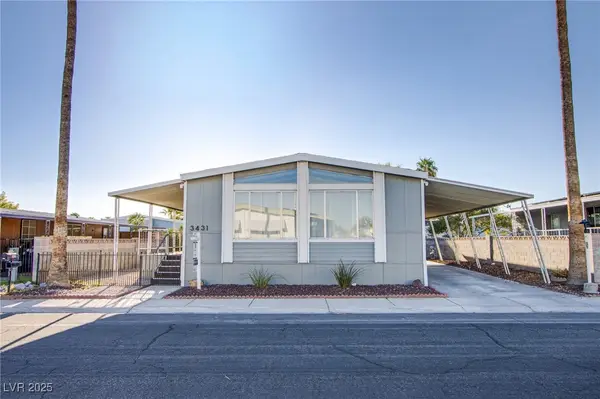 $257,000Active3 beds 2 baths1,344 sq. ft.
$257,000Active3 beds 2 baths1,344 sq. ft.3431 Jewel Cave Drive, Las Vegas, NV 89122
MLS# 2719976Listed by: CENTURY 21 1ST PRIORITY REALTY - New
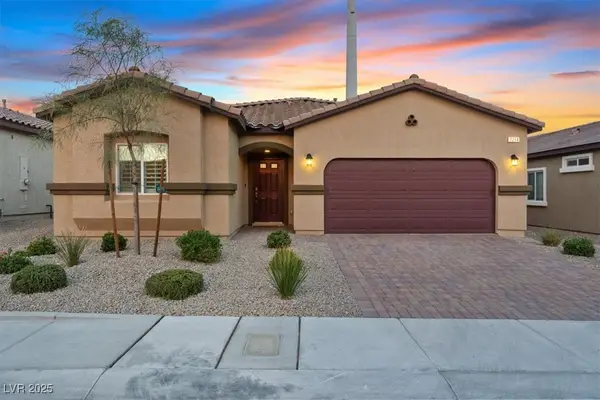 $505,000Active3 beds 2 baths1,609 sq. ft.
$505,000Active3 beds 2 baths1,609 sq. ft.7214 Liberty Landing Street, Las Vegas, NV 89166
MLS# 2717909Listed by: PLATINUM REAL ESTATE PROF - Open Sat, 11am to 1pmNew
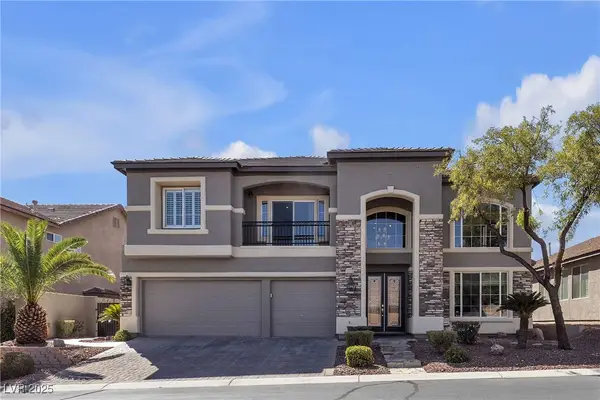 $887,900Active5 beds 4 baths3,716 sq. ft.
$887,900Active5 beds 4 baths3,716 sq. ft.10113 Golden Bluff Avenue, Las Vegas, NV 89148
MLS# 2719540Listed by: EXP REALTY - New
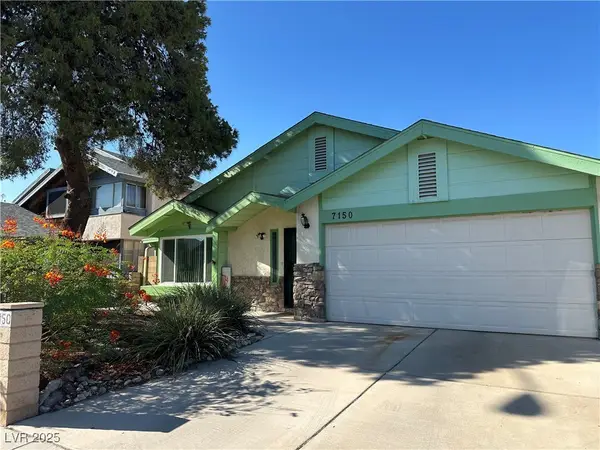 $410,000Active3 beds 2 baths1,280 sq. ft.
$410,000Active3 beds 2 baths1,280 sq. ft.7150 Mountain Moss Drive, Las Vegas, NV 89147
MLS# 2719649Listed by: BHHS NEVADA PROPERTIES - New
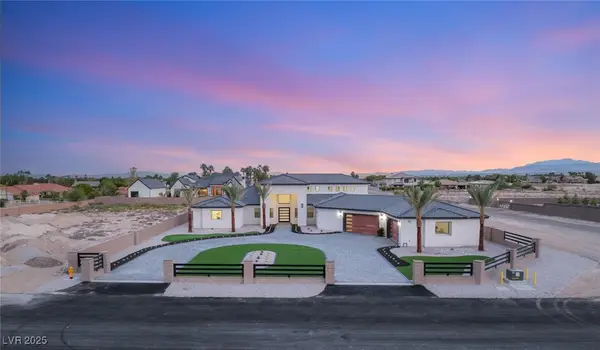 $2,850,000Active5 beds 6 baths5,307 sq. ft.
$2,850,000Active5 beds 6 baths5,307 sq. ft.6383 Horse Drive, Las Vegas, NV 89131
MLS# 2719661Listed by: IS LUXURY - New
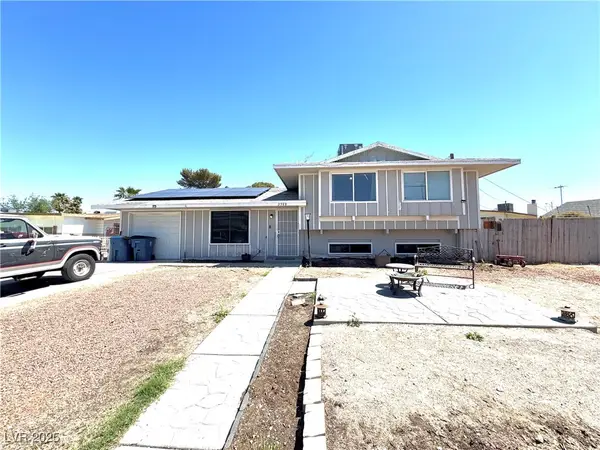 $405,000Active5 beds 4 baths1,696 sq. ft.
$405,000Active5 beds 4 baths1,696 sq. ft.2508 Alfa Circle, Las Vegas, NV 89142
MLS# 2720917Listed by: PERLA HERRERA REALTY - New
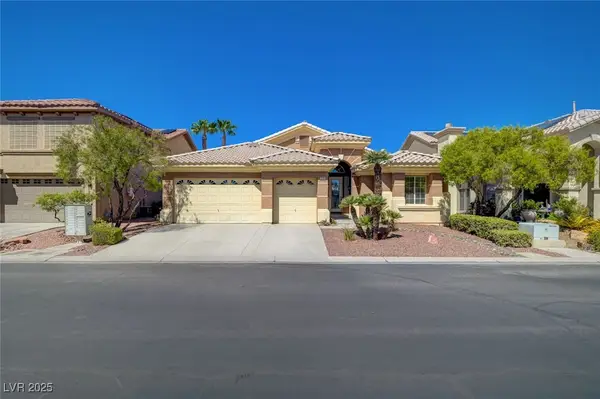 $624,999Active3 beds 2 baths2,243 sq. ft.
$624,999Active3 beds 2 baths2,243 sq. ft.8764 8764 Stockholm Avenue, Las Vegas, NV 89147
MLS# 2720921Listed by: REALTY EXCHANGE - New
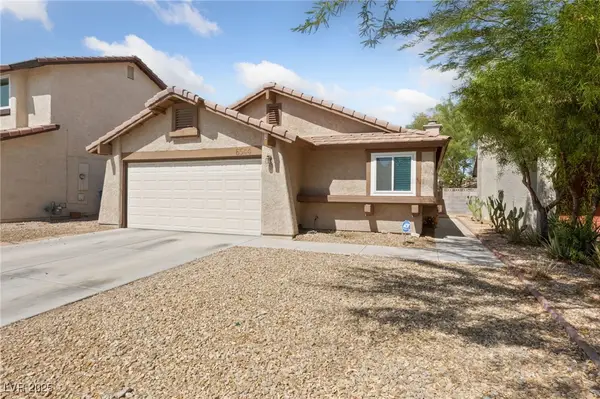 $360,000Active2 beds 2 baths1,026 sq. ft.
$360,000Active2 beds 2 baths1,026 sq. ft.6544 Gumwood Road, Las Vegas, NV 89108
MLS# 2721229Listed by: SIMPLY VEGAS - New
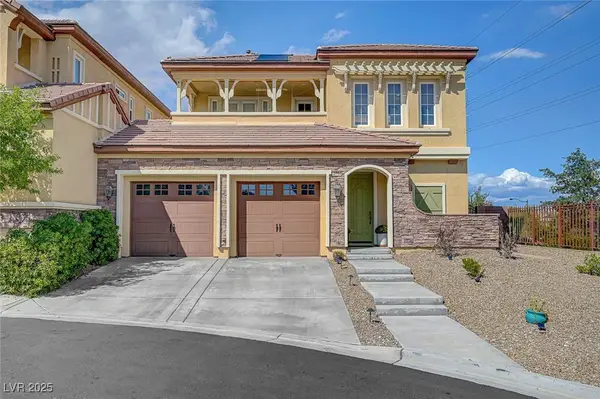 $675,000Active3 beds 4 baths2,795 sq. ft.
$675,000Active3 beds 4 baths2,795 sq. ft.10704 Lenore Park Court, Las Vegas, NV 89166
MLS# 2721367Listed by: KEY REALTY SOUTHWEST LLC
