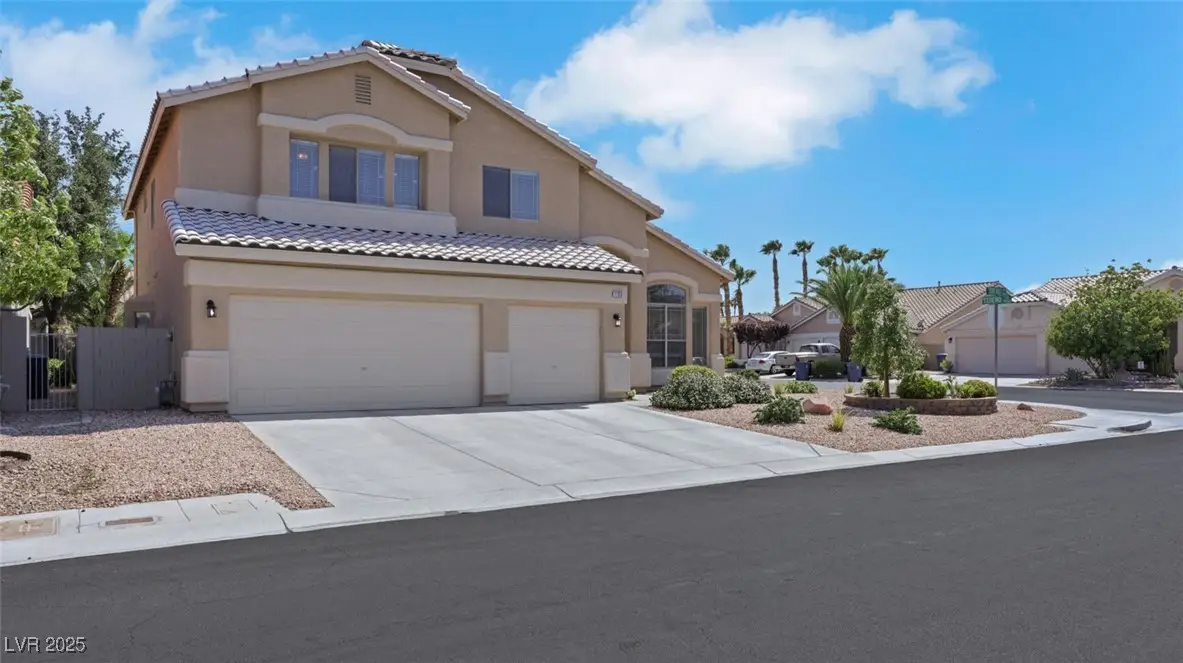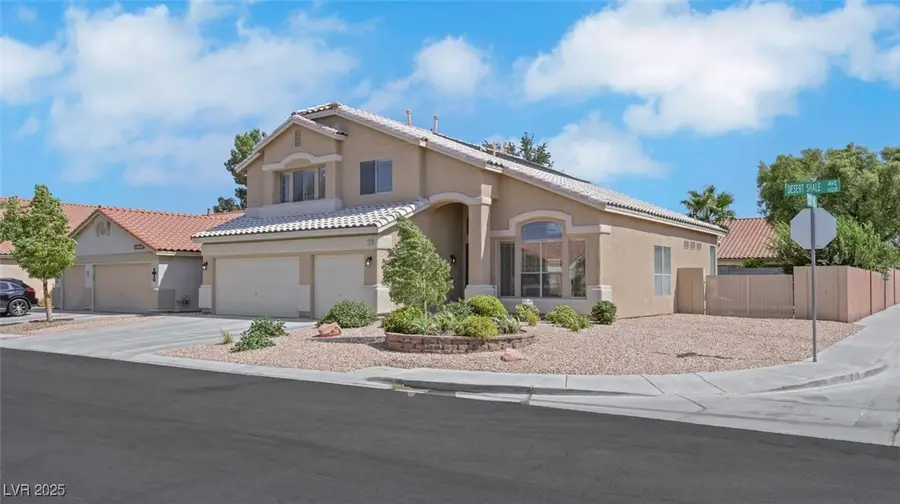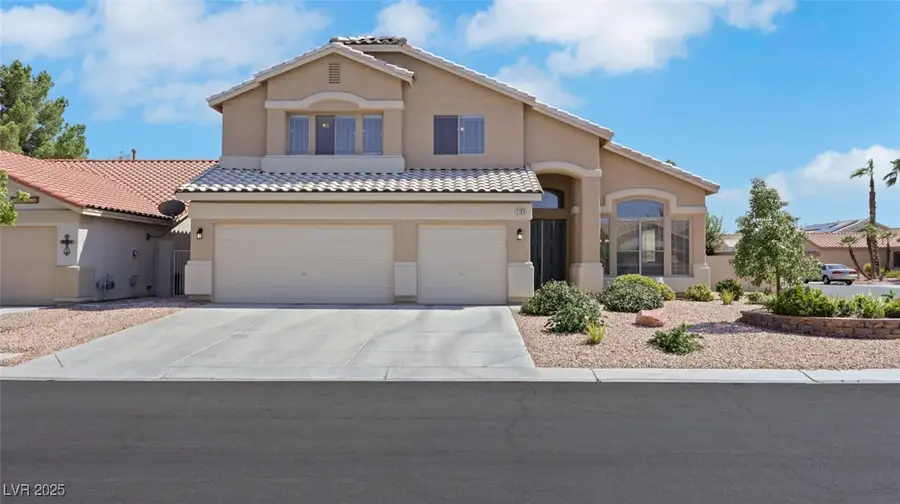1103 Desert Shale Avenue, Las Vegas, NV 89123
Local realty services provided by:Better Homes and Gardens Real Estate Universal



Listed by:diana parks(702) 332-2704
Office:realty one group, inc
MLS#:2707862
Source:GLVAR
Price summary
- Price:$654,900
- Price per sq. ft.:$230.76
- Monthly HOA dues:$15.67
About this home
This 2800+sf. beautiful home is in a great location, situated on a corner lot. Features 4 bedrooms, 3.5 bathrooms. A spacious loft upstairs. Comes with attached 3 car garage, plus Boat or RV parking space. The interior has an open floor plan with vaulted ceilings in the kitchen, family room and formal dinning room. Downstairs Primary Bedroom with walk-in closet, Primary Bathroom with double sinks, separate shower and jacuzzi tub. Spacious kitchen with island, white corian counter tops and modern black stainless appliances. Family room features a gas
fireplace. Ceiling fans in every room. Entertainers backyard with covered patio, fenced and solar heated pool and spa. Lush landscaping with two fruit trees, (pomegranate and apricot), nice plants and good size grassy area. Solar panels are for swimming pool only and are owned and paid off. Located close to shopping and airport.
Contact an agent
Home facts
- Year built:1998
- Listing Id #:2707862
- Added:3 day(s) ago
- Updated:August 11, 2025 at 11:47 PM
Rooms and interior
- Bedrooms:4
- Total bathrooms:4
- Full bathrooms:3
- Half bathrooms:1
- Living area:2,838 sq. ft.
Heating and cooling
- Cooling:Central Air, Electric
- Heating:Central, Gas
Structure and exterior
- Roof:Tile
- Year built:1998
- Building area:2,838 sq. ft.
- Lot area:0.18 Acres
Schools
- High school:Silverado
- Middle school:Silvestri
- Elementary school:Cartwright, Roberta C.,Cartwright, Roberta C.
Utilities
- Water:Public
Finances and disclosures
- Price:$654,900
- Price per sq. ft.:$230.76
- Tax amount:$2,954
New listings near 1103 Desert Shale Avenue
- New
 $950,000Active5 beds 4 baths2,955 sq. ft.
$950,000Active5 beds 4 baths2,955 sq. ft.6975 Obannon Drive, Las Vegas, NV 89117
MLS# 2697359Listed by: SIGNATURE REAL ESTATE GROUP - New
 $695,000Active4 beds 3 baths1,964 sq. ft.
$695,000Active4 beds 3 baths1,964 sq. ft.10338 Trillium Drive, Las Vegas, NV 89135
MLS# 2706998Listed by: REAL BROKER LLC - New
 $827,777Active2 beds 3 baths1,612 sq. ft.
$827,777Active2 beds 3 baths1,612 sq. ft.4575 Dean Martin Drive #2207, Las Vegas, NV 89103
MLS# 2708302Listed by: NORTHCAP RESIDENTIAL - New
 $450,000Active3 beds 4 baths1,844 sq. ft.
$450,000Active3 beds 4 baths1,844 sq. ft.7342 Brisbane Hills Street, Las Vegas, NV 89166
MLS# 2709331Listed by: EXP REALTY - New
 $670,000Active4 beds 3 baths2,410 sq. ft.
$670,000Active4 beds 3 baths2,410 sq. ft.7728 Silver Wells Road, Las Vegas, NV 89149
MLS# 2709533Listed by: BHHS NEVADA PROPERTIES - New
 $739,000Active3 beds 2 baths1,893 sq. ft.
$739,000Active3 beds 2 baths1,893 sq. ft.9641 Balais Drive, Las Vegas, NV 89143
MLS# 2709537Listed by: KELLER WILLIAMS VIP - New
 $2,500,000Active5 beds 5 baths4,988 sq. ft.
$2,500,000Active5 beds 5 baths4,988 sq. ft.8770 Haven Street, Las Vegas, NV 89123
MLS# 2709551Listed by: LAS VEGAS SOTHEBY'S INT'L - New
 $2,400,000Active5 beds 6 baths4,612 sq. ft.
$2,400,000Active5 beds 6 baths4,612 sq. ft.0 Haven Street, Las Vegas, NV 89124
MLS# 2709609Listed by: LAS VEGAS SOTHEBY'S INT'L - Open Fri, 4 to 6pmNew
 $360,000Active2 beds 2 baths1,051 sq. ft.
$360,000Active2 beds 2 baths1,051 sq. ft.25 Barbara Lane #26, Las Vegas, NV 89183
MLS# 2710086Listed by: REAL BROKER LLC - New
 $950,000Active5 beds 5 baths4,344 sq. ft.
$950,000Active5 beds 5 baths4,344 sq. ft.7255 Bold Rock Avenue, Las Vegas, NV 89113
MLS# 2710377Listed by: REDFIN

