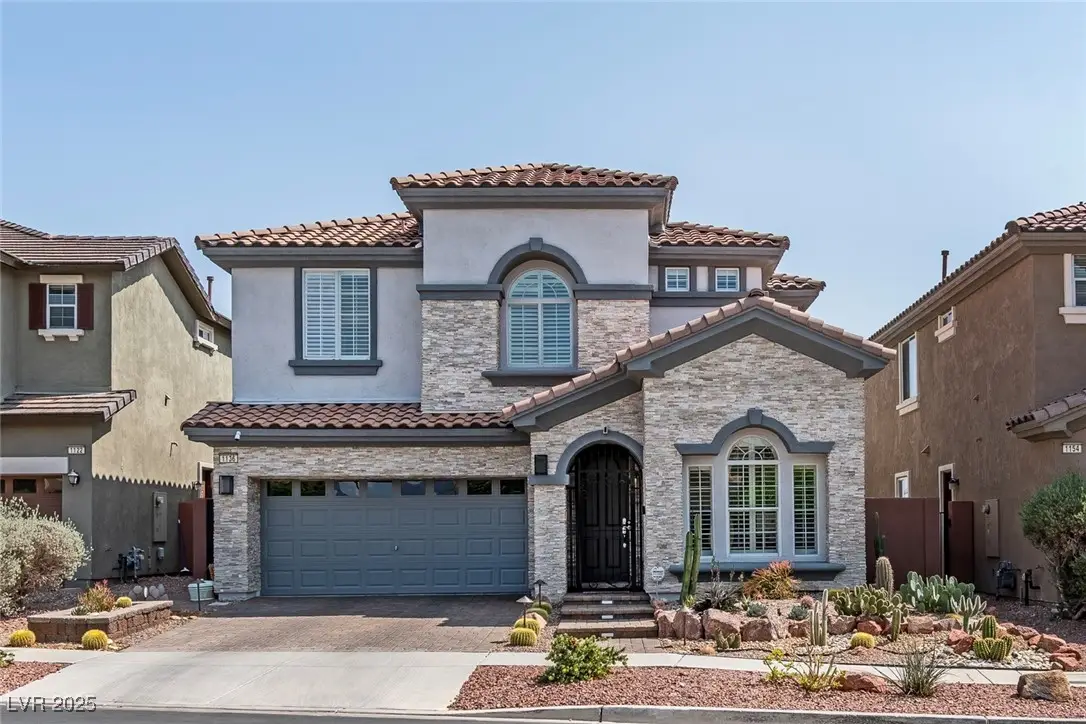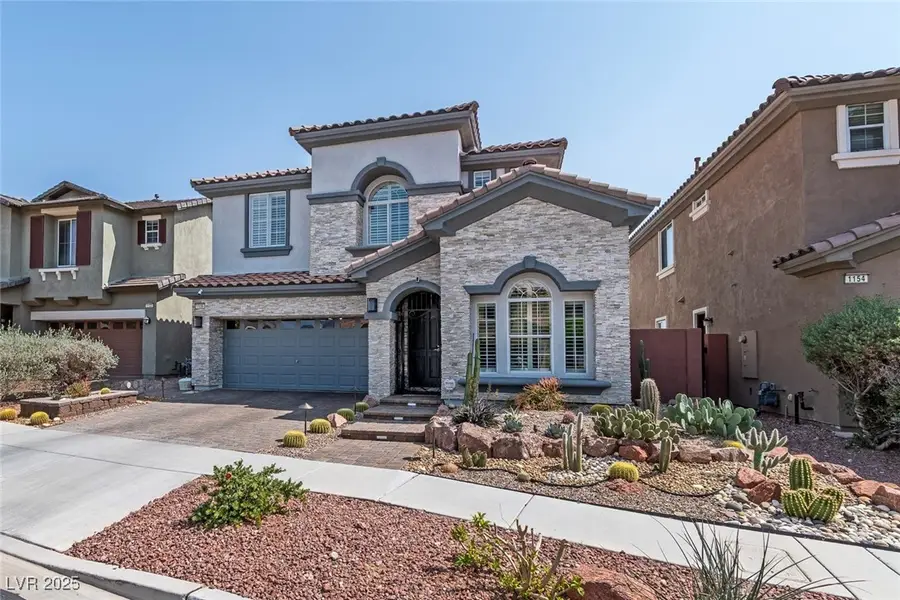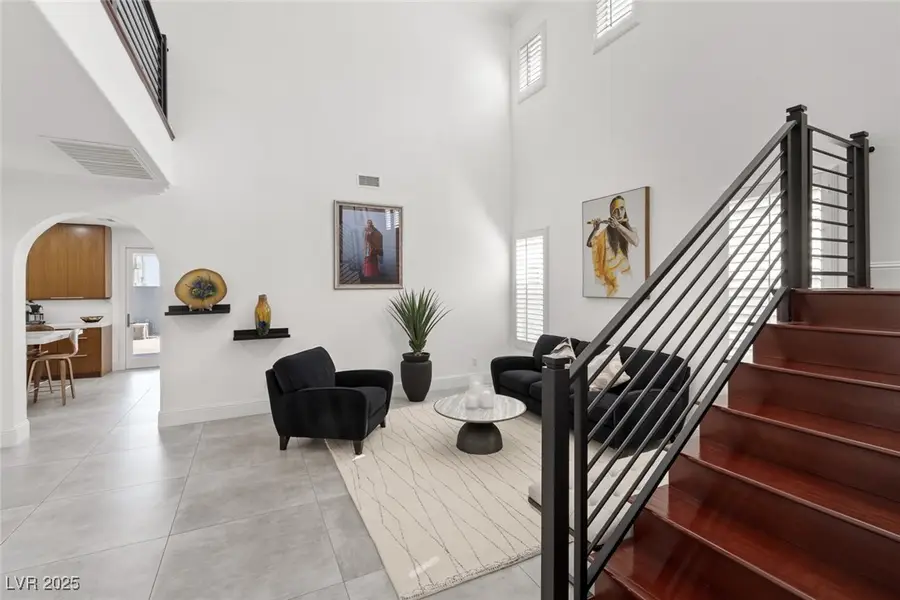1136 Jamesbury Road, Las Vegas, NV 89135
Local realty services provided by:Better Homes and Gardens Real Estate Universal



Listed by:tania michaels(702) 675-8211
Office:keller williams marketplace
MLS#:2669251
Source:GLVAR
Price summary
- Price:$995,000
- Price per sq. ft.:$362.48
- Monthly HOA dues:$120
About this home
MODERN & CHIC, FLAWLESS EXECUTION! *SUMMERLIN 89135 GATED COMMUNITY OF ALLERTON PARK, W OF REDROCK RESORT, I-215 *UPGRADED EXTERIOR ELEVATION, WROUGHT IRON FRONT, SIDE GATE, PAVER DRIVEWAY *TOWERING CEILING, ARCHED WALKWAYS, WARM WHITE SURROUNDS, BLACK ACCENTS, THOUGHTFULLY SEPARATED BEDROOMS *ART LOVERS WILL LOVE WALL SPACE *FAMILY ROOMS UP & DOWN W/WALL MOUNTED TV'S *HARDWOOD FLOORS (UP) 36" LIGHT GRAY TILE (DOWN) *THERMADOR APPLIANCES (3 OVENS), SOMMELIER-STYLE WINE FRIDGE, WAXED WALNUT CAB TO CEILING, SLAB DOORS, DRAWERS, CARERRA STYLE QUARTZ SURFACES, BACKSPLASH *SHUTTERS, MILGARD ECO WINDOWS THROUGHOUT *BEDR/OFFICE DOWN W/FULL BATH, MOUNTAIN VIEW, BUILTS IN'S *FAMILY ROOM 72" LINEAR FIREPL, WALL LENGTH HEARTH, SHIPLAP *PRIMARY BEDR W/13X9 SITTING ROOM, BALCONY, CALACATTO ORO STYLE TILING, HEATED FLOORS, STEP IN SHOWER, CUSTOM CLOSETS *BACKYARD LOUNGING - COV PATIO, GRILLING, ANDERSON SLIDER, PAVER HARDSCAPE *GARAGE HAS EPOXY FLOORS, "PLUMBED" FOR EV *COME AND SEE!
Contact an agent
Home facts
- Year built:2006
- Listing Id #:2669251
- Added:135 day(s) ago
- Updated:July 18, 2025 at 09:48 PM
Rooms and interior
- Bedrooms:3
- Total bathrooms:3
- Full bathrooms:3
- Living area:2,745 sq. ft.
Heating and cooling
- Cooling:Central Air, Electric
- Heating:Central, Gas
Structure and exterior
- Roof:Tile
- Year built:2006
- Building area:2,745 sq. ft.
- Lot area:0.11 Acres
Schools
- High school:Palo Verde
- Middle school:Rogich Sig
- Elementary school:Goolsby, Judy & John,Goolsby, Judy & John
Utilities
- Water:Public
Finances and disclosures
- Price:$995,000
- Price per sq. ft.:$362.48
- Tax amount:$4,177
New listings near 1136 Jamesbury Road
- New
 $950,000Active5 beds 4 baths2,955 sq. ft.
$950,000Active5 beds 4 baths2,955 sq. ft.6975 Obannon Drive, Las Vegas, NV 89117
MLS# 2697359Listed by: SIGNATURE REAL ESTATE GROUP - New
 $695,000Active4 beds 3 baths1,964 sq. ft.
$695,000Active4 beds 3 baths1,964 sq. ft.10338 Trillium Drive, Las Vegas, NV 89135
MLS# 2706998Listed by: REAL BROKER LLC - New
 $827,777Active2 beds 3 baths1,612 sq. ft.
$827,777Active2 beds 3 baths1,612 sq. ft.4575 Dean Martin Drive #2207, Las Vegas, NV 89103
MLS# 2708302Listed by: NORTHCAP RESIDENTIAL - New
 $450,000Active3 beds 4 baths1,844 sq. ft.
$450,000Active3 beds 4 baths1,844 sq. ft.7342 Brisbane Hills Street, Las Vegas, NV 89166
MLS# 2709331Listed by: EXP REALTY - New
 $670,000Active4 beds 3 baths2,410 sq. ft.
$670,000Active4 beds 3 baths2,410 sq. ft.7728 Silver Wells Road, Las Vegas, NV 89149
MLS# 2709533Listed by: BHHS NEVADA PROPERTIES - New
 $739,000Active3 beds 2 baths1,893 sq. ft.
$739,000Active3 beds 2 baths1,893 sq. ft.9641 Balais Drive, Las Vegas, NV 89143
MLS# 2709537Listed by: KELLER WILLIAMS VIP - New
 $2,500,000Active5 beds 5 baths4,988 sq. ft.
$2,500,000Active5 beds 5 baths4,988 sq. ft.8770 Haven Street, Las Vegas, NV 89123
MLS# 2709551Listed by: LAS VEGAS SOTHEBY'S INT'L - New
 $2,400,000Active5 beds 6 baths4,612 sq. ft.
$2,400,000Active5 beds 6 baths4,612 sq. ft.0 Haven Street, Las Vegas, NV 89124
MLS# 2709609Listed by: LAS VEGAS SOTHEBY'S INT'L - Open Fri, 4 to 6pmNew
 $360,000Active2 beds 2 baths1,051 sq. ft.
$360,000Active2 beds 2 baths1,051 sq. ft.25 Barbara Lane #26, Las Vegas, NV 89183
MLS# 2710086Listed by: REAL BROKER LLC - New
 $950,000Active5 beds 5 baths4,344 sq. ft.
$950,000Active5 beds 5 baths4,344 sq. ft.7255 Bold Rock Avenue, Las Vegas, NV 89113
MLS# 2710377Listed by: REDFIN

