1251 Los Meadows Drive, Las Vegas, NV 89110
Local realty services provided by:Better Homes and Gardens Real Estate Universal
Listed by:cody trevor corio
Office:lpt realty, llc.
MLS#:2713736
Source:GLVAR
Price summary
- Price:$550,000
- Price per sq. ft.:$253.22
About this home
Sitting on a ¼-acre lot, this beautifully upgraded tri-level home offers 4 bedrooms 3 baths, including 1 bed & bath down, and 2,172 sq. ft. of living space with stunning Strip and mountain views. NO HOA. Inside, enjoy a large living room with formal dining, a cozy family room with fireplace, and a wet bar for entertaining. The kitchen boasts custom cabinets, granite counters, stainless steel appliances (all stay), slide-out drawers, stone backsplash, under-cabinet lighting, and plenty of natural light. Flooring is upgraded throughout with high-end laminate and tile, oak banisters, and shutters. The primary suite has vaulted ceilings, walk-in closet, and French doors to both the backyard and a private deck with sweeping views. Outside: Self-cleaning pool with new jets, spa, large covered patio with misters, built-in BBQ, surround sound, shed, and lush landscaping. Security screens on all downstairs windows, Vivint cameras, Solar, & artificial turf front and back. RARE - Move in ready!
Contact an agent
Home facts
- Year built:1979
- Listing ID #:2713736
- Added:1 day(s) ago
- Updated:August 29, 2025 at 06:43 PM
Rooms and interior
- Bedrooms:4
- Total bathrooms:3
- Full bathrooms:1
- Living area:2,172 sq. ft.
Heating and cooling
- Cooling:Central Air, Electric
- Heating:Central, Gas
Structure and exterior
- Roof:Tile
- Year built:1979
- Building area:2,172 sq. ft.
- Lot area:0.24 Acres
Schools
- High school:Eldorado
- Middle school:Bailey Dr William(Bob)H
- Elementary school:Brookman, Eileen B.,Brookman, Eileen B.
Utilities
- Water:Public
Finances and disclosures
- Price:$550,000
- Price per sq. ft.:$253.22
- Tax amount:$1,525
New listings near 1251 Los Meadows Drive
- New
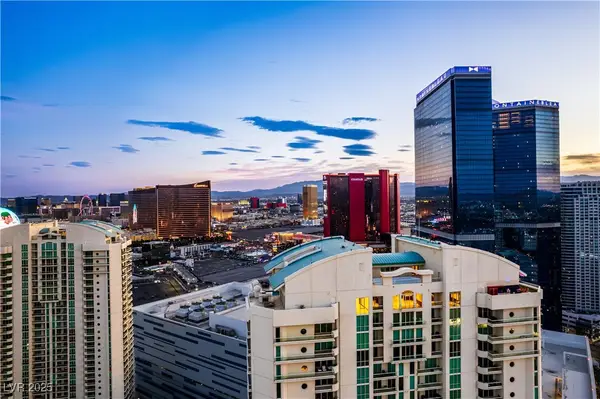 $8,200,000Active3 beds 5 baths8,205 sq. ft.
$8,200,000Active3 beds 5 baths8,205 sq. ft.2747 Paradise Road #3801, Las Vegas, NV 89109
MLS# 2712876Listed by: THE AGENCY LAS VEGAS - New
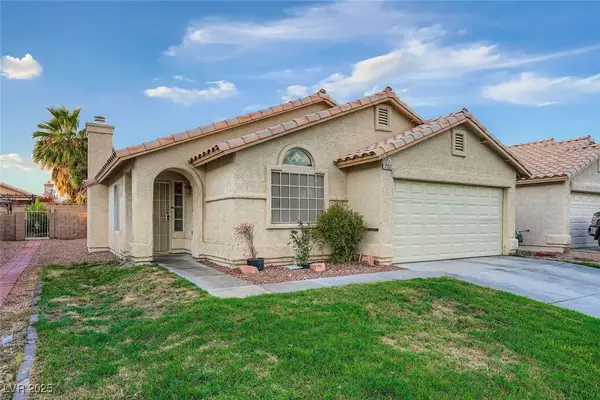 $425,000Active3 beds 2 baths1,558 sq. ft.
$425,000Active3 beds 2 baths1,558 sq. ft.7132 Junction Village Avenue, Las Vegas, NV 89129
MLS# 2713111Listed by: KELLER WILLIAMS REALTY LAS VEG - New
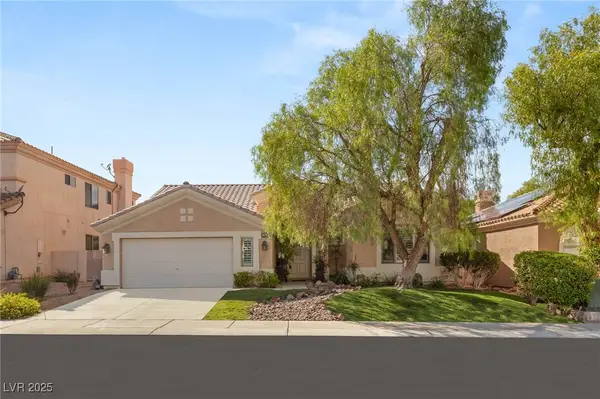 $649,900Active3 beds 2 baths2,030 sq. ft.
$649,900Active3 beds 2 baths2,030 sq. ft.64 Chateau Whistler Court, Las Vegas, NV 89148
MLS# 2713773Listed by: HUNTINGTON & ELLIS, A REAL EST - New
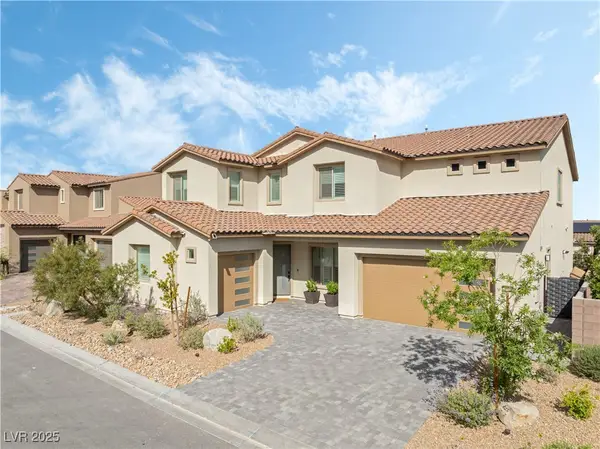 $1,950,000Active5 beds 6 baths4,512 sq. ft.
$1,950,000Active5 beds 6 baths4,512 sq. ft.212 Harris Peak Street, Las Vegas, NV 89138
MLS# 2714011Listed by: COMPASS REALTY & MANAGEMENT - New
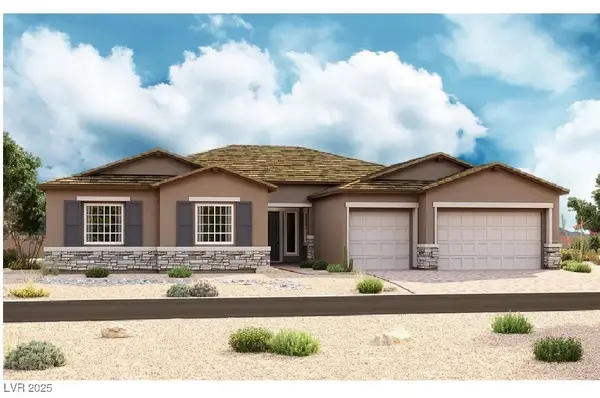 $1,386,361Active4 beds 4 baths3,470 sq. ft.
$1,386,361Active4 beds 4 baths3,470 sq. ft.7446 Innovation Peak Court, Las Vegas, NV 89031
MLS# 2714039Listed by: REAL ESTATE CONSULTANTS OF NV - New
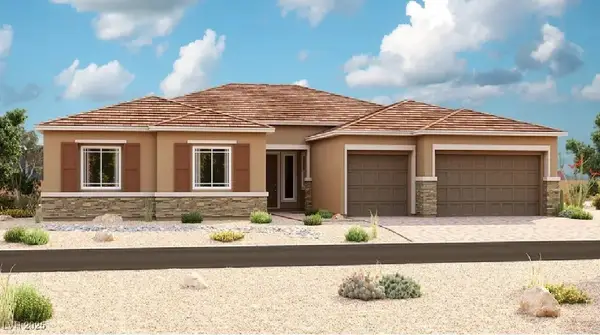 $1,385,399Active4 beds 4 baths3,470 sq. ft.
$1,385,399Active4 beds 4 baths3,470 sq. ft.7445 Innovation Peak Court, Las Vegas, NV 89031
MLS# 2714040Listed by: REAL ESTATE CONSULTANTS OF NV - New
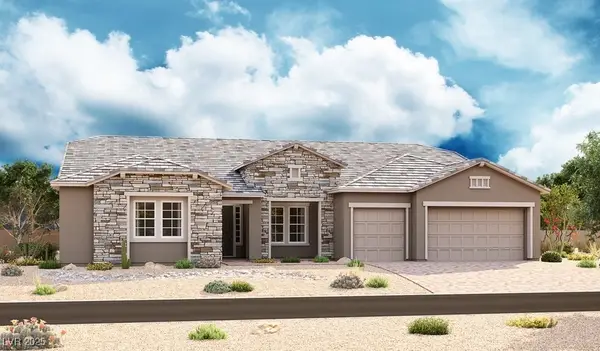 $1,562,917Active4 beds 5 baths4,010 sq. ft.
$1,562,917Active4 beds 5 baths4,010 sq. ft.7416 Innovation Peak Court, Las Vegas, NV 89031
MLS# 2714041Listed by: REAL ESTATE CONSULTANTS OF NV - New
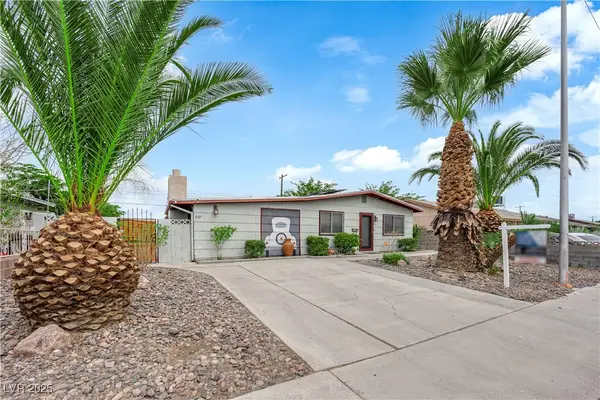 $370,000Active3 beds 2 baths1,308 sq. ft.
$370,000Active3 beds 2 baths1,308 sq. ft.837 Salem Drive, Las Vegas, NV 89107
MLS# 2714143Listed by: JMG REAL ESTATE - New
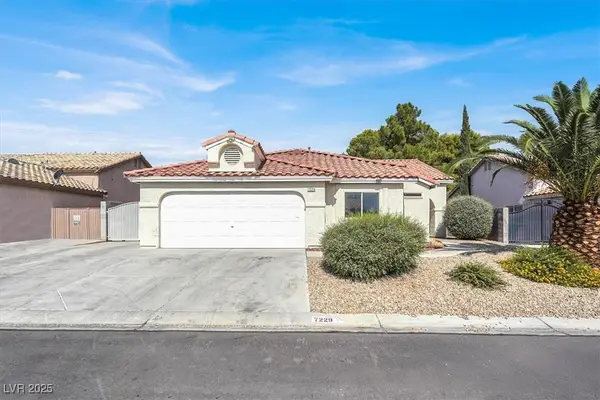 $529,000Active3 beds 4 baths2,022 sq. ft.
$529,000Active3 beds 4 baths2,022 sq. ft.7229 Robins Roost Street, Las Vegas, NV 89131
MLS# 2714148Listed by: LIFE REALTY DISTRICT - New
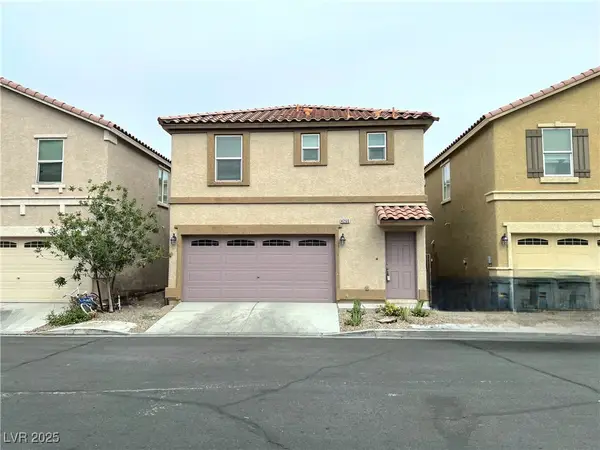 $350,000Active3 beds 3 baths1,320 sq. ft.
$350,000Active3 beds 3 baths1,320 sq. ft.4266 Winter Cloud Court, Las Vegas, NV 89115
MLS# 2714241Listed by: KELLER WILLIAMS MARKETPLACE
