12843 New Providence Street, Las Vegas, NV 89141
Local realty services provided by:Better Homes and Gardens Real Estate Universal
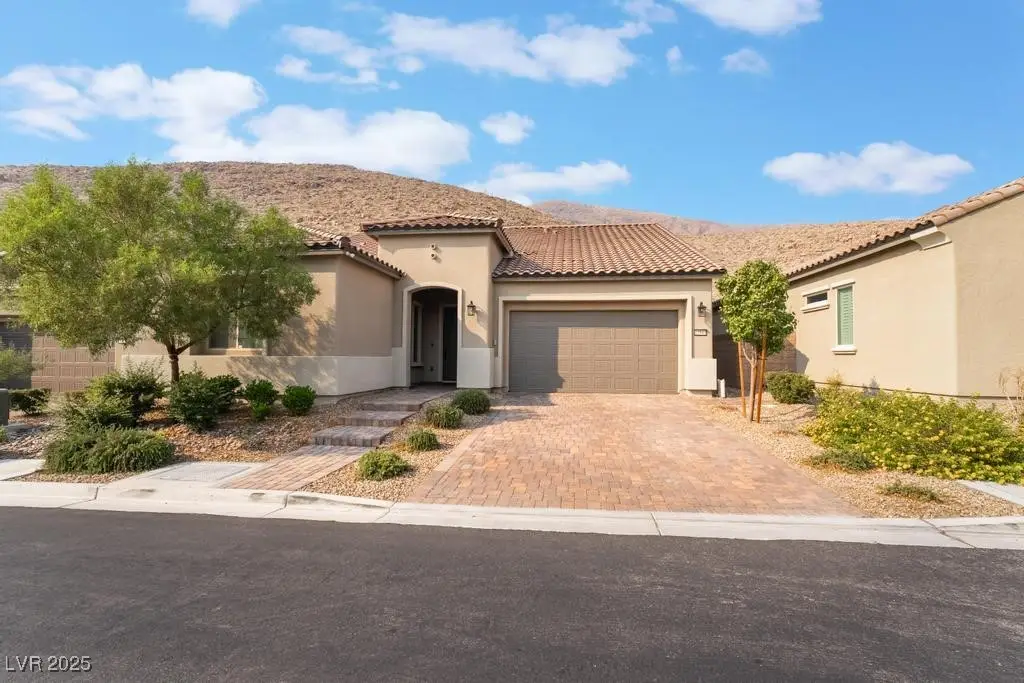
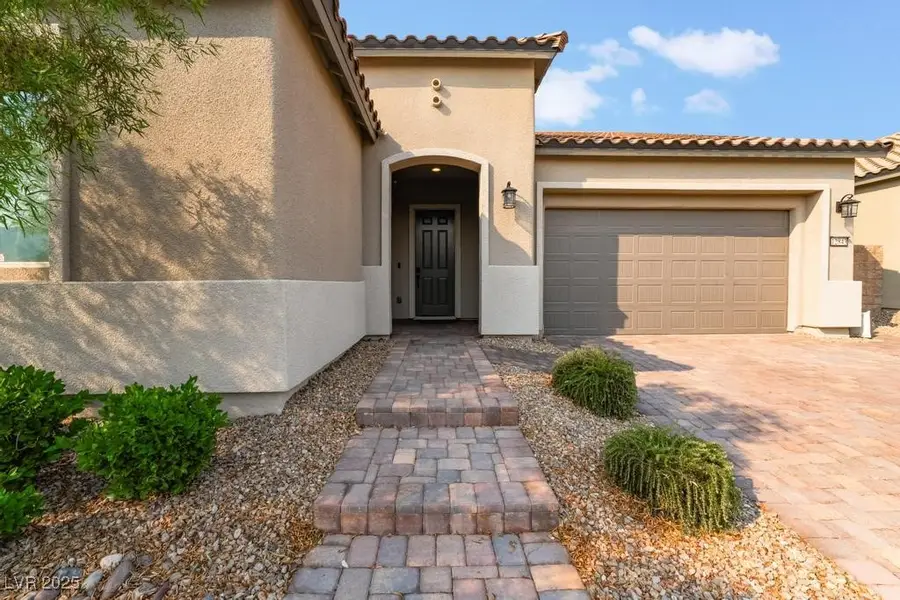
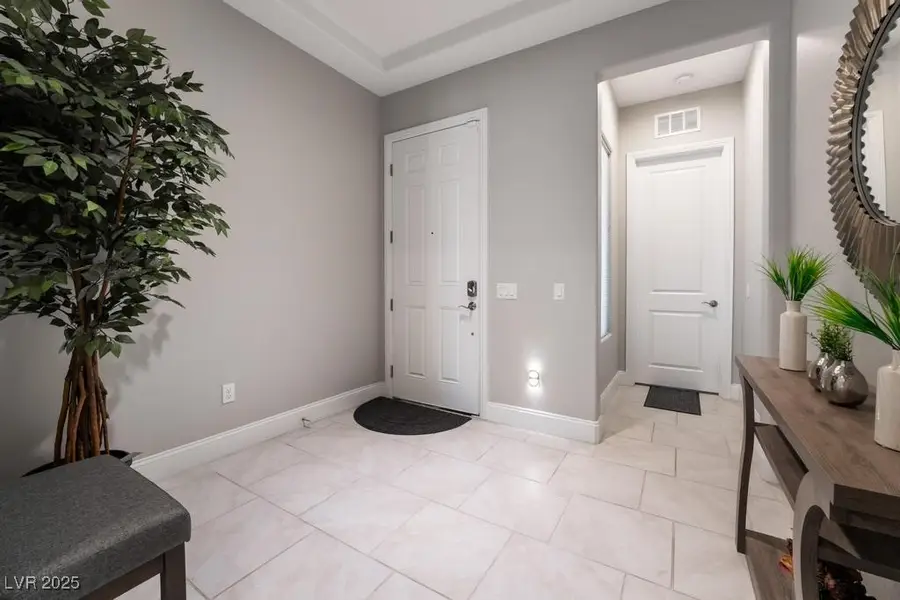
Listed by:austen gardner(702) 575-5520
Office:platinum real estate prof
MLS#:2676311
Source:GLVAR
Price summary
- Price:$649,000
- Price per sq. ft.:$291.95
- Monthly HOA dues:$86
About this home
Priced below the market! This beautiful newer home in Southern Highlands has upgrades & 10ft high ceilings. It was originally priced at $749,000 based on comps. Also all art & furniture are included estimated at over $10,000!* (home must be seen to see what is included)
In the gated community, The Cove, this home has tall cabinetry, 8ft tall doors, stainless steel appliances, dual sliding doors to the back yard with no back neighbor, insta-hot tech, a water softener & reverse osmosis in the kitchen. You also have a bbq stub in the clean back yard.
Granite counter tops in the beautiful kitchen. In the primary you will find a shower with a bench, a stand alone tub, separate sink counters on either side & a large walk in closet. Also the home has wired Lorex cameras.
The community pool & BBQ area is only 6 houses down! There is a walking path in the community & there are hiking trails behind this lovely home. Close to the 15 freeway so it's easy to get to The Strip & more!
Contact an agent
Home facts
- Year built:2019
- Listing Id #:2676311
- Added:338 day(s) ago
- Updated:August 17, 2025 at 05:41 PM
Rooms and interior
- Bedrooms:3
- Total bathrooms:3
- Full bathrooms:3
- Living area:2,223 sq. ft.
Heating and cooling
- Cooling:Central Air, Electric
- Heating:Central, Gas
Structure and exterior
- Roof:Tile
- Year built:2019
- Building area:2,223 sq. ft.
- Lot area:0.13 Acres
Schools
- High school:Desert Oasis
- Middle school:Tarkanian
- Elementary school:Stuckey, Evelyn,Stuckey, Evelyn
Utilities
- Water:Public
Finances and disclosures
- Price:$649,000
- Price per sq. ft.:$291.95
- Tax amount:$5,069
New listings near 12843 New Providence Street
- New
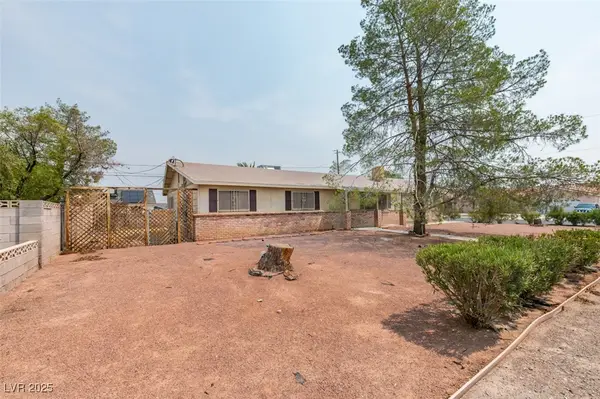 $375,000Active3 beds 2 baths1,344 sq. ft.
$375,000Active3 beds 2 baths1,344 sq. ft.4792 E Cincinnati Avenue, Las Vegas, NV 89104
MLS# 2710492Listed by: THE BROKERAGE A RE FIRM - New
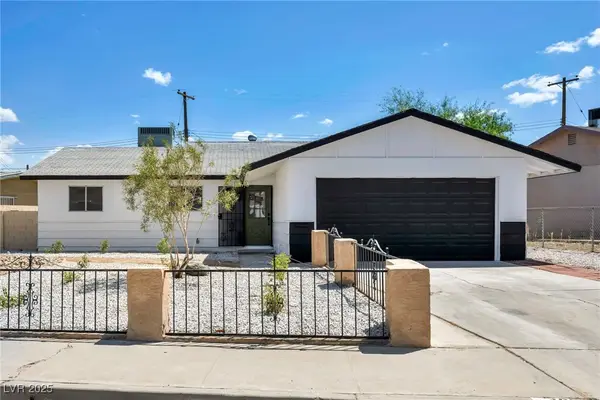 $425,000Active3 beds 2 baths1,368 sq. ft.
$425,000Active3 beds 2 baths1,368 sq. ft.4805 Terra Linda Avenue, Las Vegas, NV 89120
MLS# 2710543Listed by: BLUE DIAMOND REALTY LLC - New
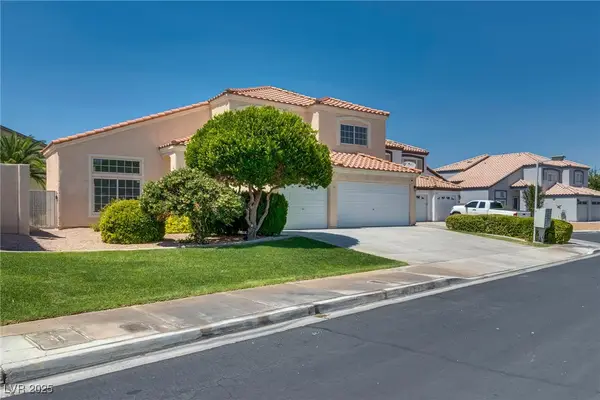 $645,000Active4 beds 3 baths2,756 sq. ft.
$645,000Active4 beds 3 baths2,756 sq. ft.5329 Bright Sun Court, Las Vegas, NV 89130
MLS# 2710988Listed by: RENTMAX PROPERTY MANAGEMENT - New
 $371,990Active3 beds 3 baths1,309 sq. ft.
$371,990Active3 beds 3 baths1,309 sq. ft.4965 Fern Mesa Avenue #Lot 121, Las Vegas, NV 89139
MLS# 2711007Listed by: D R HORTON INC - New
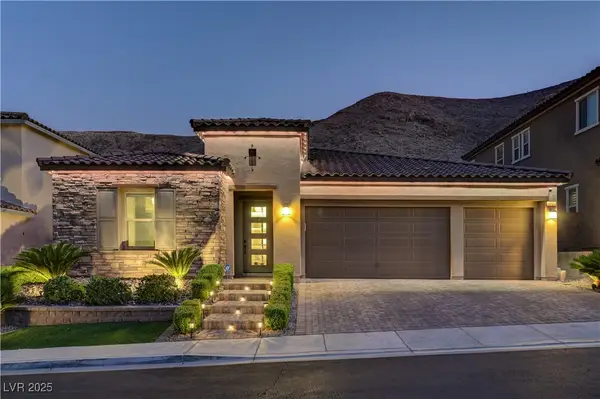 $1,200,000Active4 beds 3 baths2,592 sq. ft.
$1,200,000Active4 beds 3 baths2,592 sq. ft.3943 Reyes Avenue, Las Vegas, NV 89141
MLS# 2710839Listed by: REALTY ONE GROUP, INC - New
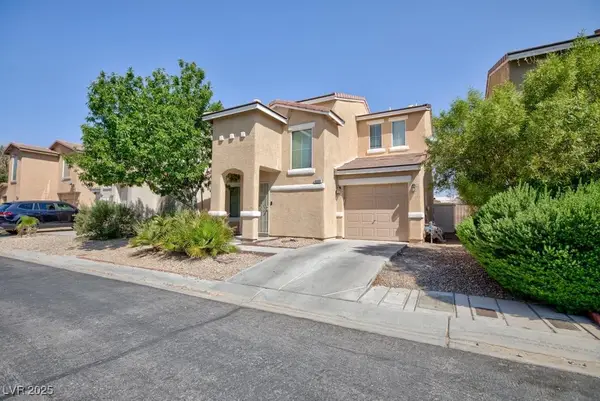 $330,000Active2 beds 2 baths1,144 sq. ft.
$330,000Active2 beds 2 baths1,144 sq. ft.6080 Saint Petersburg Drive, Las Vegas, NV 89142
MLS# 2710534Listed by: BLUE DIAMOND REALTY LLC - New
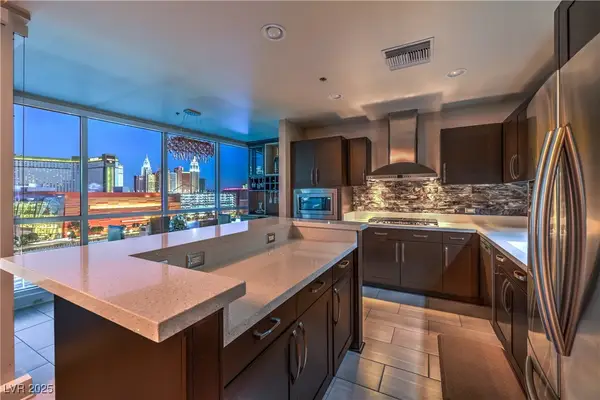 $740,000Active2 beds 3 baths1,612 sq. ft.
$740,000Active2 beds 3 baths1,612 sq. ft.4575 Dean Martin Drive #907, Las Vegas, NV 89103
MLS# 2710993Listed by: REALTY ONE GROUP, INC - New
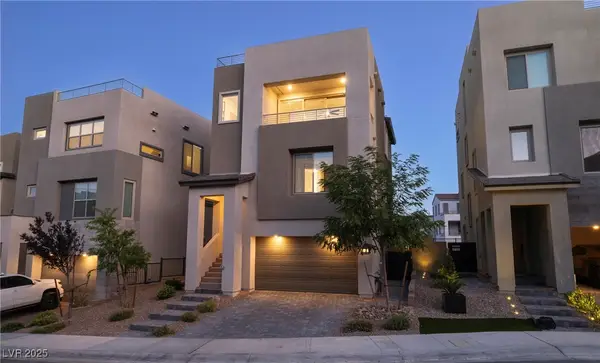 $822,000Active4 beds 4 baths2,314 sq. ft.
$822,000Active4 beds 4 baths2,314 sq. ft.11701 Gentle Birdsong Avenue, Las Vegas, NV 89138
MLS# 2708518Listed by: SIMPLY VEGAS - New
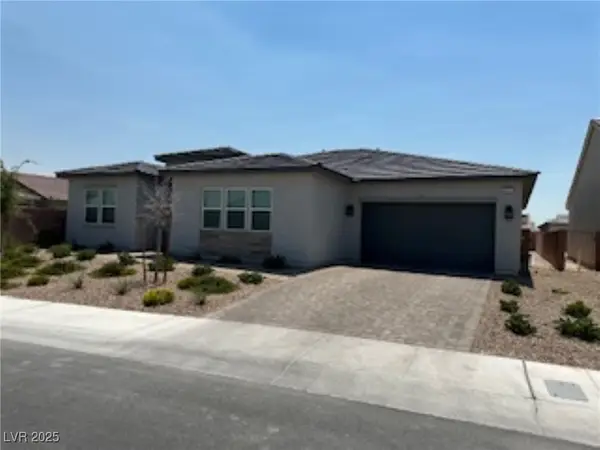 $835,000Active4 beds 4 baths2,702 sq. ft.
$835,000Active4 beds 4 baths2,702 sq. ft.5715 Kings Bluff Avenue, Las Vegas, NV 89131
MLS# 2710518Listed by: WORLD CAPITAL REALTY - New
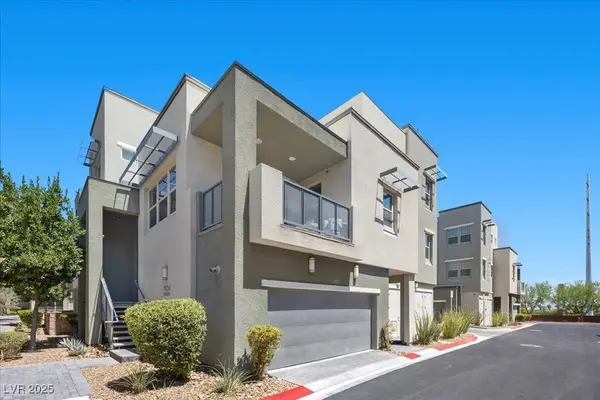 $400,000Active2 beds 2 baths1,125 sq. ft.
$400,000Active2 beds 2 baths1,125 sq. ft.11236 Rainbow Peak Avenue #211, Las Vegas, NV 89135
MLS# 2710600Listed by: HUNTINGTON & ELLIS, A REAL EST
