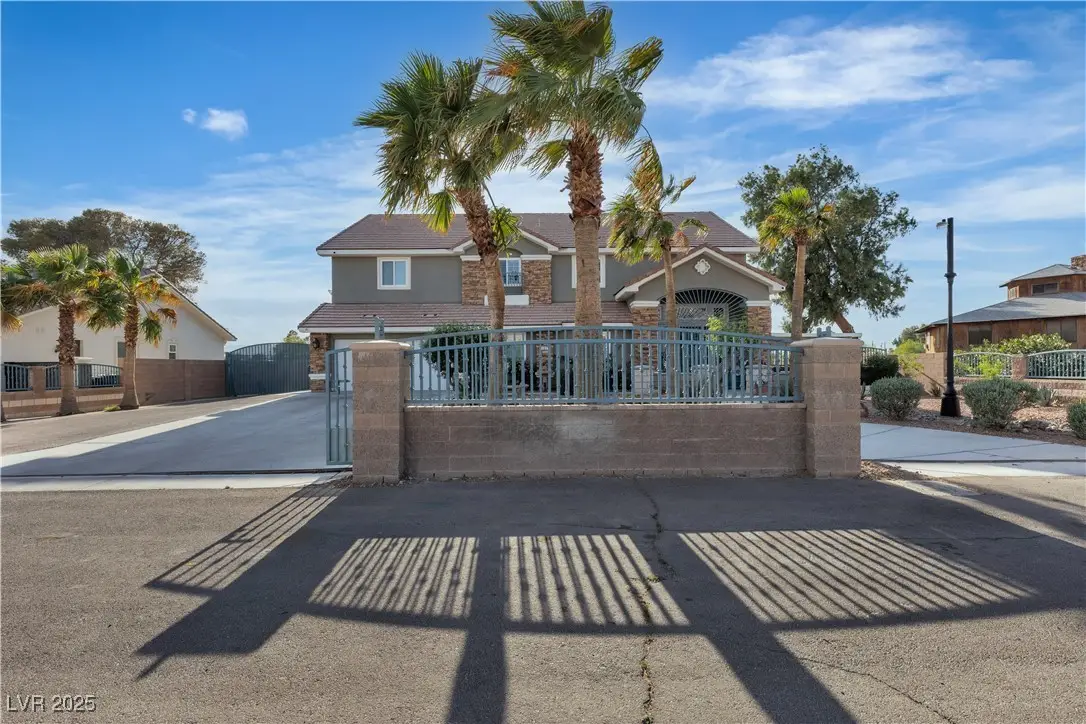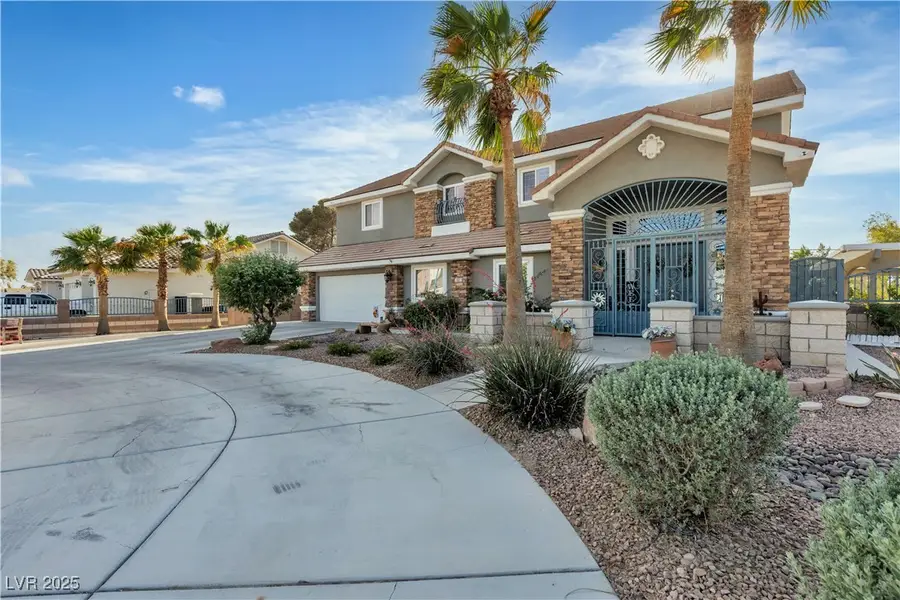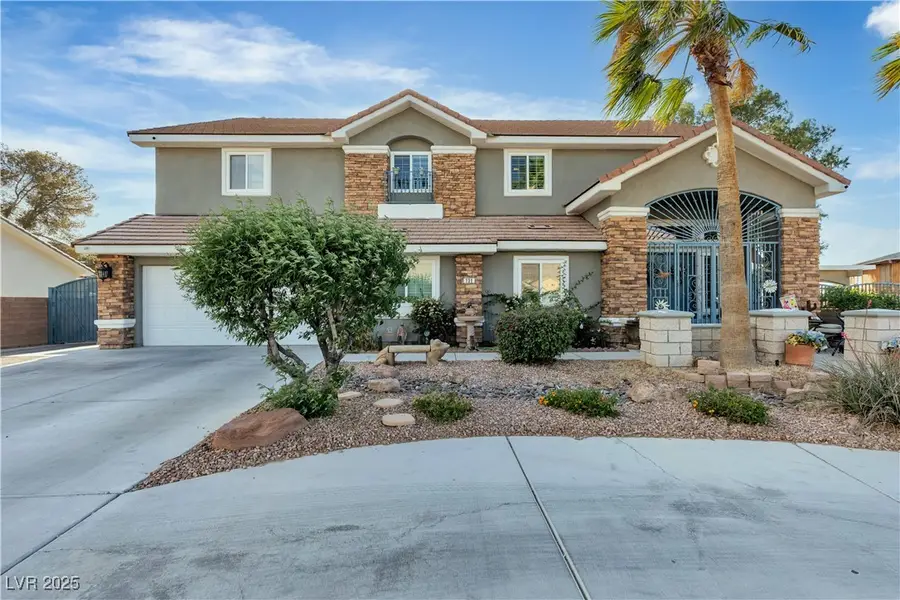131 Beesley Drive, Las Vegas, NV 89110
Local realty services provided by:Better Homes and Gardens Real Estate Universal



Listed by:john b. pascu(702) 600-2383
Office:simply vegas
MLS#:2676344
Source:GLVAR
Price summary
- Price:$975,000
- Price per sq. ft.:$230.61
About this home
Experience elevated desert living in this remarkable 4,228 sq ft custom estate, gracefully situated on an impressive 0.77-acre lot. Every detail of this residence has been thoughtfully curated to blend luxury, comfort, and the serene beauty of its natural surroundings. Beyond the grand entry, you’ll find expansive living spaces bathed in natural light, showcasing timeless finishes and bespoke craftsmanship. Designed for effortless indoor-outdoor living, this home boasts a resort-style pool surrounded by professionally designed desert landscaping. Car aficionados will appreciate the oversized garage/shop, accommodating up to four vehicles with ease and offering ample space for additional storage or customization. For equestrian lovers, the property is horse permitted, providing a rare opportunity to enjoy upscale living with room to roam. This exceptional estate is a rare blend of elegance, privacy, and functionality—truly a sanctuary in the desert.
Contact an agent
Home facts
- Year built:2004
- Listing Id #:2676344
- Added:114 day(s) ago
- Updated:August 14, 2025 at 09:41 PM
Rooms and interior
- Bedrooms:6
- Total bathrooms:4
- Full bathrooms:2
- Half bathrooms:1
- Living area:4,228 sq. ft.
Heating and cooling
- Cooling:Central Air, Electric
- Heating:Electric, Multiple Heating Units
Structure and exterior
- Roof:Tile
- Year built:2004
- Building area:4,228 sq. ft.
- Lot area:0.77 Acres
Schools
- High school:Eldorado
- Middle school:Keller
- Elementary school:Adams, Kirk,Adams, Kirk
Utilities
- Water:Public
Finances and disclosures
- Price:$975,000
- Price per sq. ft.:$230.61
- Tax amount:$4,220
New listings near 131 Beesley Drive
- New
 $950,000Active5 beds 4 baths2,955 sq. ft.
$950,000Active5 beds 4 baths2,955 sq. ft.6975 Obannon Drive, Las Vegas, NV 89117
MLS# 2697359Listed by: SIGNATURE REAL ESTATE GROUP - New
 $695,000Active4 beds 3 baths1,964 sq. ft.
$695,000Active4 beds 3 baths1,964 sq. ft.10338 Trillium Drive, Las Vegas, NV 89135
MLS# 2706998Listed by: REAL BROKER LLC - New
 $827,777Active2 beds 3 baths1,612 sq. ft.
$827,777Active2 beds 3 baths1,612 sq. ft.4575 Dean Martin Drive #2207, Las Vegas, NV 89103
MLS# 2708302Listed by: NORTHCAP RESIDENTIAL - New
 $450,000Active3 beds 4 baths1,844 sq. ft.
$450,000Active3 beds 4 baths1,844 sq. ft.7342 Brisbane Hills Street, Las Vegas, NV 89166
MLS# 2709331Listed by: EXP REALTY - New
 $670,000Active4 beds 3 baths2,410 sq. ft.
$670,000Active4 beds 3 baths2,410 sq. ft.7728 Silver Wells Road, Las Vegas, NV 89149
MLS# 2709533Listed by: BHHS NEVADA PROPERTIES - New
 $739,000Active3 beds 2 baths1,893 sq. ft.
$739,000Active3 beds 2 baths1,893 sq. ft.9641 Balais Drive, Las Vegas, NV 89143
MLS# 2709537Listed by: KELLER WILLIAMS VIP - New
 $2,500,000Active5 beds 5 baths4,988 sq. ft.
$2,500,000Active5 beds 5 baths4,988 sq. ft.8770 Haven Street, Las Vegas, NV 89123
MLS# 2709551Listed by: LAS VEGAS SOTHEBY'S INT'L - New
 $2,400,000Active5 beds 6 baths4,612 sq. ft.
$2,400,000Active5 beds 6 baths4,612 sq. ft.0 Haven Street, Las Vegas, NV 89124
MLS# 2709609Listed by: LAS VEGAS SOTHEBY'S INT'L - Open Fri, 4 to 6pmNew
 $360,000Active2 beds 2 baths1,051 sq. ft.
$360,000Active2 beds 2 baths1,051 sq. ft.25 Barbara Lane #26, Las Vegas, NV 89183
MLS# 2710086Listed by: REAL BROKER LLC - New
 $950,000Active5 beds 5 baths4,344 sq. ft.
$950,000Active5 beds 5 baths4,344 sq. ft.7255 Bold Rock Avenue, Las Vegas, NV 89113
MLS# 2710377Listed by: REDFIN

