1401 Cinder Rock Drive #101, Las Vegas, NV 89128
Local realty services provided by:Better Homes and Gardens Real Estate Universal
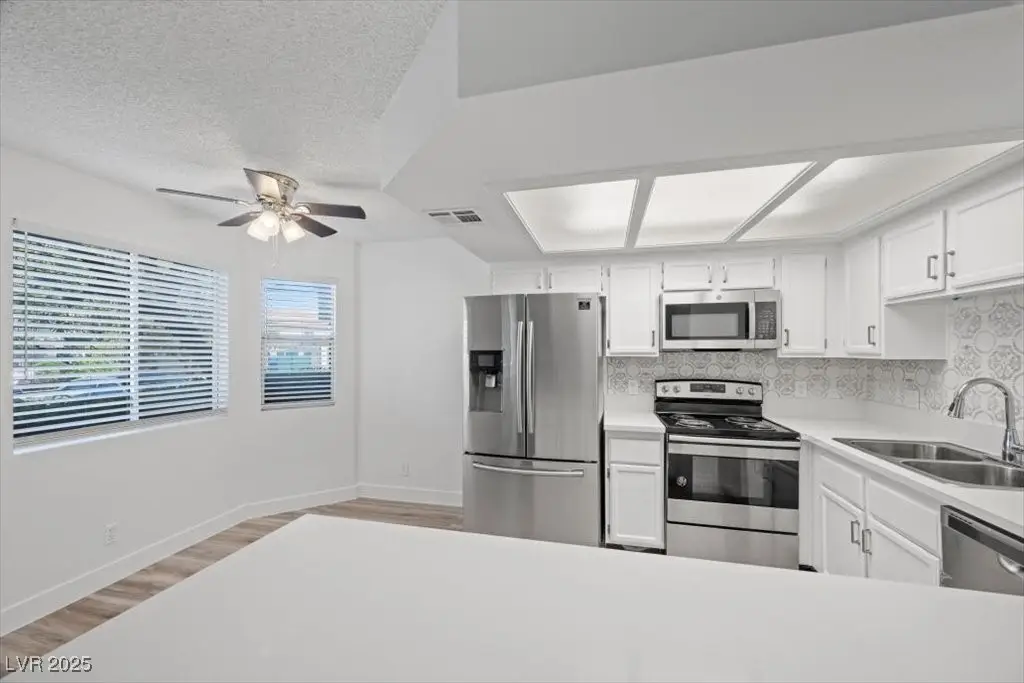
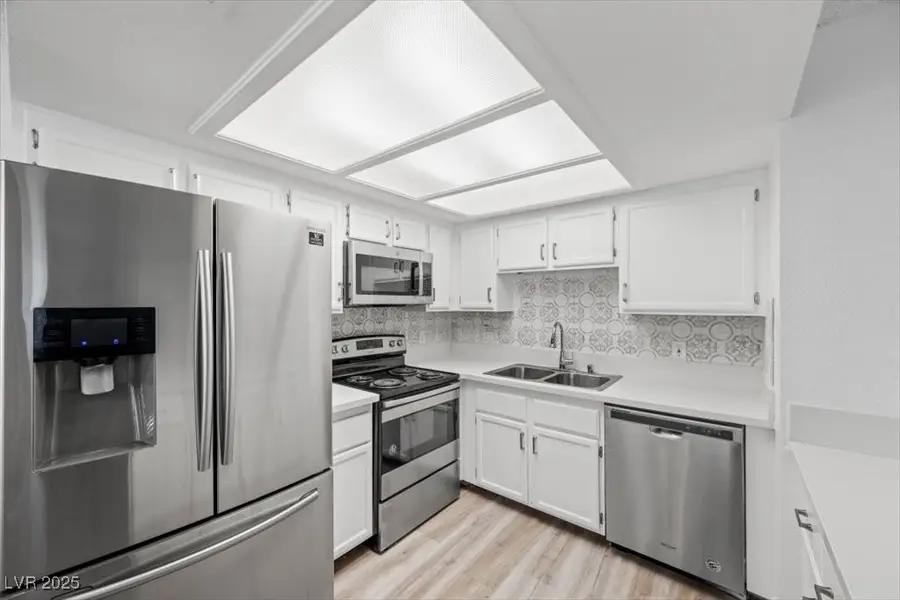
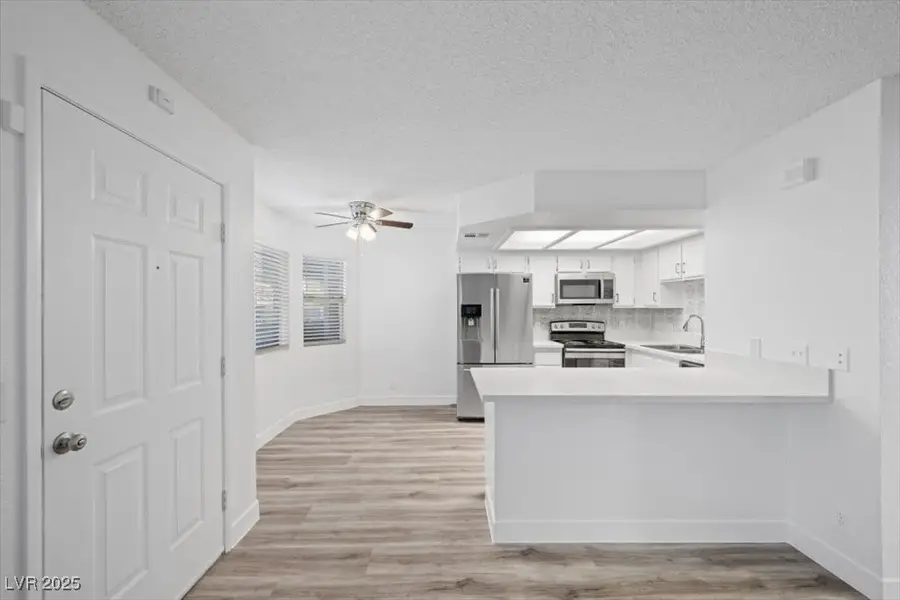
Listed by:audrey r. few702-333-4455
Office:northcap residential
MLS#:2712939
Source:GLVAR
Price summary
- Price:$235,000
- Price per sq. ft.:$257.68
- Monthly HOA dues:$210
About this home
Welcome to this move-in ready 2-bed, 2-bath condo offering comfort, convenience, and style. Freshly painted, this updated home features new wood laminate flooring throughout.
The spacious living room boasts a cozy fireplace, creating a warm atmosphere for relaxing or entertaining. The kitchen offers ample cabinet space, a breakfast bar, and modern finishes. Both bathrooms are updated.
Step outside to your private covered patio—perfect for morning coffee or simply unwinding.
Additional features: Full-size washer & dryer, Assigned covered parking plus guest parking, Exterior storage closet, Community amenities: pools, spas, and landscaped grounds
Prime location: Near Summerlin Pkwy, Tivoli Village, Boca Park, Downtown Summerlin, shopping, dining, parks, golf, and the Charlie Kellogg & Joe Zaher Sports Complex.
Perfect for first-time buyers, downsizing, or investors, this condo offers outstanding value in one of Las Vegas’s most desirable areas. Schedule your private showing today!
Contact an agent
Home facts
- Year built:1991
- Listing Id #:2712939
- Added:1 day(s) ago
- Updated:August 24, 2025 at 10:52 AM
Rooms and interior
- Bedrooms:2
- Total bathrooms:2
- Full bathrooms:2
- Living area:912 sq. ft.
Heating and cooling
- Cooling:Central Air, Electric
- Heating:Central, Electric
Structure and exterior
- Roof:Tile
- Year built:1991
- Building area:912 sq. ft.
- Lot area:0.06 Acres
Schools
- High school:Palo Verde
- Middle school:Johnson Walter
- Elementary school:McMillian, James B.,Katz, Edythe & Lloyd
Utilities
- Water:Public
Finances and disclosures
- Price:$235,000
- Price per sq. ft.:$257.68
- Tax amount:$619
New listings near 1401 Cinder Rock Drive #101
- New
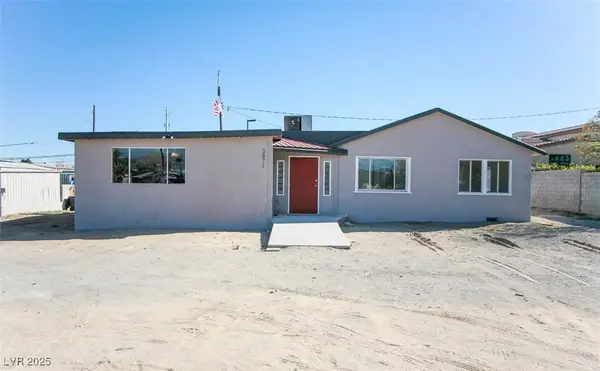 $515,000Active3 beds 2 baths1,736 sq. ft.
$515,000Active3 beds 2 baths1,736 sq. ft.3871 Mountain Trail, Las Vegas, NV 89108
MLS# 2707890Listed by: UNITED REALTY GROUP - New
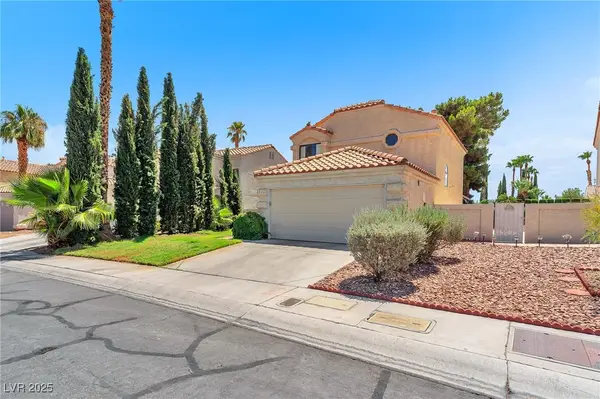 $430,000Active3 beds 3 baths1,574 sq. ft.
$430,000Active3 beds 3 baths1,574 sq. ft.9945 Coral Sands Drive, Las Vegas, NV 89117
MLS# 2710781Listed by: GK PROPERTIES - New
 $649,999Active3 beds 4 baths2,971 sq. ft.
$649,999Active3 beds 4 baths2,971 sq. ft.6634 W Camero Avenue, Las Vegas, NV 89139
MLS# 2712839Listed by: CITY VILLA REALTY & MANAGEMENT - New
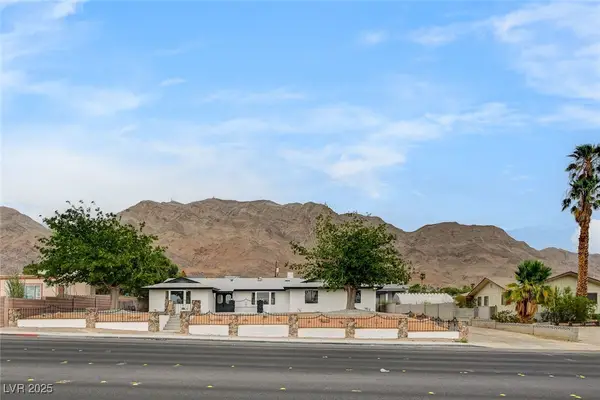 $819,000Active5 beds 4 baths2,792 sq. ft.
$819,000Active5 beds 4 baths2,792 sq. ft.706 N Hollywood Boulevard, Las Vegas, NV 89110
MLS# 2712921Listed by: REALTY ONE GROUP, INC - New
 $480,000Active3 beds 3 baths1,814 sq. ft.
$480,000Active3 beds 3 baths1,814 sq. ft.9209 National Park Drive, Las Vegas, NV 89178
MLS# 2712941Listed by: WARDLEY REAL ESTATE - New
 $449,000Active4 beds 3 baths1,529 sq. ft.
$449,000Active4 beds 3 baths1,529 sq. ft.1704 Cameron Street, Las Vegas, NV 89102
MLS# 2710147Listed by: BHHS NEVADA PROPERTIES - New
 $189,000Active2 beds 2 baths987 sq. ft.
$189,000Active2 beds 2 baths987 sq. ft.3087 Key Largo Drive #201, Las Vegas, NV 89120
MLS# 2712934Listed by: BARRETT & CO, INC - New
 $174,999Active2 beds 2 baths1,021 sq. ft.
$174,999Active2 beds 2 baths1,021 sq. ft.2915 Cedar Avenue #11C, Las Vegas, NV 89101
MLS# 2712361Listed by: EXP REALTY - New
 $355,000Active2 beds 2 baths1,258 sq. ft.
$355,000Active2 beds 2 baths1,258 sq. ft.468 Fallwood Lane, Las Vegas, NV 89107
MLS# 2712756Listed by: REALTY ONE GROUP, INC
